All Ceiling Designs Powder Room Design Ideas with Dark Wood Cabinets
Refine by:
Budget
Sort by:Popular Today
21 - 40 of 132 photos
Item 1 of 3
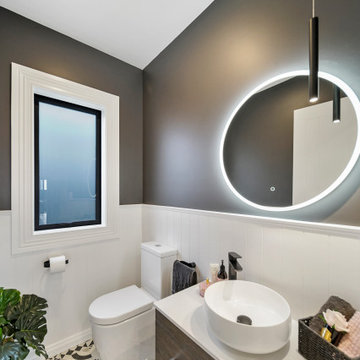
Mid-sized powder room in Auckland with furniture-like cabinets, dark wood cabinets, a wall-mount toilet, white tile, grey walls, mosaic tile floors, a vessel sink, quartzite benchtops, black floor, white benchtops, a floating vanity, vaulted and planked wall panelling.
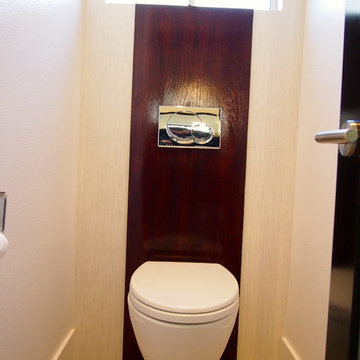
Complete Master Bathroom Remodel
Large modern powder room in Los Angeles with flat-panel cabinets, dark wood cabinets, a wall-mount toilet, beige tile, beige walls, porcelain floors, an undermount sink, engineered quartz benchtops, white floor, white benchtops, a floating vanity and vaulted.
Large modern powder room in Los Angeles with flat-panel cabinets, dark wood cabinets, a wall-mount toilet, beige tile, beige walls, porcelain floors, an undermount sink, engineered quartz benchtops, white floor, white benchtops, a floating vanity and vaulted.
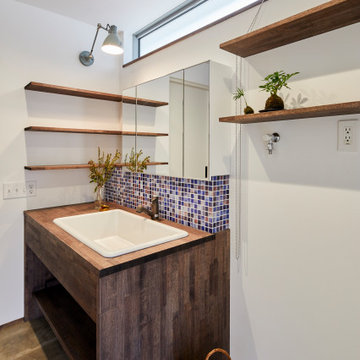
Asian powder room in Other with open cabinets, dark wood cabinets, multi-coloured tile, mosaic tile, white walls, vinyl floors, an undermount sink, wood benchtops, grey floor, brown benchtops, a built-in vanity, wallpaper and wallpaper.
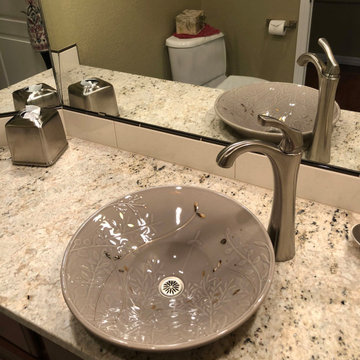
This powder room was updated with new sink, faucet, granite, and backsplash. New tile flooring and lighting was also installed.
This is an example of a small traditional powder room in Denver with raised-panel cabinets, dark wood cabinets, a two-piece toilet, beige tile, ceramic tile, green walls, porcelain floors, granite benchtops, multi-coloured floor, multi-coloured benchtops, a built-in vanity, vaulted and a vessel sink.
This is an example of a small traditional powder room in Denver with raised-panel cabinets, dark wood cabinets, a two-piece toilet, beige tile, ceramic tile, green walls, porcelain floors, granite benchtops, multi-coloured floor, multi-coloured benchtops, a built-in vanity, vaulted and a vessel sink.
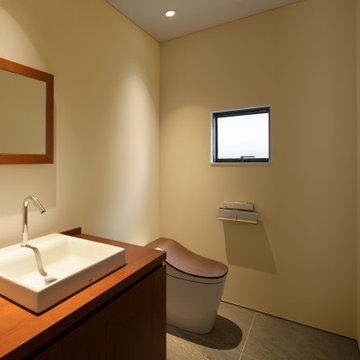
2階のトイレ
Inspiration for a mid-sized modern powder room in Fukuoka with flat-panel cabinets, dark wood cabinets, a one-piece toilet, white tile, white walls, porcelain floors, a vessel sink, wood benchtops, grey floor, brown benchtops, a built-in vanity and wallpaper.
Inspiration for a mid-sized modern powder room in Fukuoka with flat-panel cabinets, dark wood cabinets, a one-piece toilet, white tile, white walls, porcelain floors, a vessel sink, wood benchtops, grey floor, brown benchtops, a built-in vanity and wallpaper.
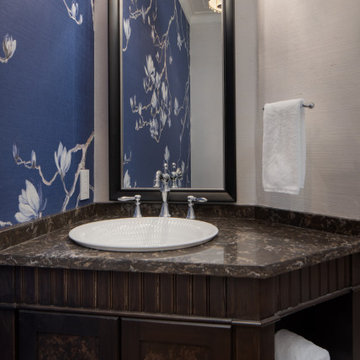
Thoughtful details make this small powder room renovation uniquely beautiful. Due to its location partially under a stairway it has several unusual angles. We used those angles to have a vanity custom built to fit. The new vanity allows room for a beautiful textured sink with widespread faucet, space for items on top, plus closed and open storage below the brown, gold and off-white quartz countertop. Unique molding and a burled maple effect finish this custom piece.
Classic toile (a printed design depicting a scene) was inspiration for the large print blue floral wallpaper that is thoughtfully placed for impact when the door is open. Smokey mercury glass inspired the romantic overhead light fixture and hardware style. The room is topped off by the original crown molding, plus trim that we added directly onto the ceiling, with wallpaper inside that creates an inset look.
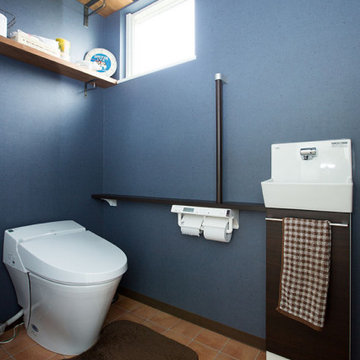
男前インテリア好きのお施主様が選ばれたのは、インディゴブルーの壁紙に、テラコッタ風クッションフロア。
2箇所に造作棚を設けて、取りやすく見せる収納としても。
Modern powder room in Other with flat-panel cabinets, dark wood cabinets, a two-piece toilet, blue walls, vinyl floors, a wall-mount sink, brown floor, a freestanding vanity, wallpaper and wallpaper.
Modern powder room in Other with flat-panel cabinets, dark wood cabinets, a two-piece toilet, blue walls, vinyl floors, a wall-mount sink, brown floor, a freestanding vanity, wallpaper and wallpaper.
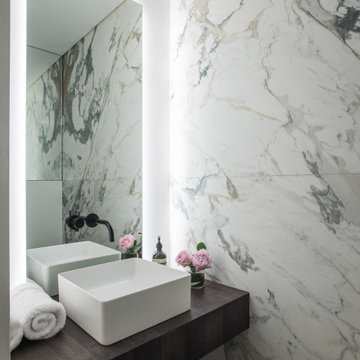
Stunning guest bathroom design which combines luxurious materials and fittings with floating warm timber counter and clever lighting design.
Design ideas for a small contemporary powder room in London with open cabinets, dark wood cabinets, a wall-mount toilet, multi-coloured tile, marble, multi-coloured walls, porcelain floors, a console sink, wood benchtops, black floor, brown benchtops, a floating vanity and recessed.
Design ideas for a small contemporary powder room in London with open cabinets, dark wood cabinets, a wall-mount toilet, multi-coloured tile, marble, multi-coloured walls, porcelain floors, a console sink, wood benchtops, black floor, brown benchtops, a floating vanity and recessed.
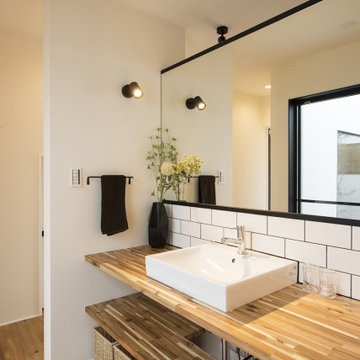
オープンな洗面台はデザイン性を高めて。幅広で家族並んでしたくできるほか、回遊できるのであわただしい朝も混雑しない。洗面台下の収納を見せることで、奥行と広さを演出する効果もあります。
Industrial powder room in Other with open cabinets, dark wood cabinets, white tile, subway tile, white walls, dark hardwood floors, a drop-in sink, wood benchtops, brown floor, brown benchtops, a built-in vanity, wallpaper and wallpaper.
Industrial powder room in Other with open cabinets, dark wood cabinets, white tile, subway tile, white walls, dark hardwood floors, a drop-in sink, wood benchtops, brown floor, brown benchtops, a built-in vanity, wallpaper and wallpaper.
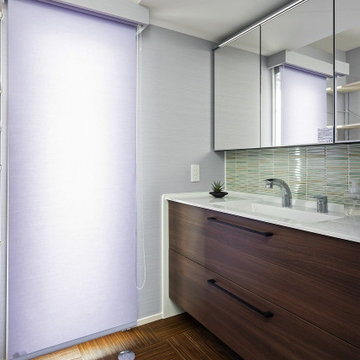
Photo of a small modern powder room in Fukuoka with dark wood cabinets, green tile, purple walls, vinyl floors, an integrated sink, brown floor, white benchtops and wallpaper.
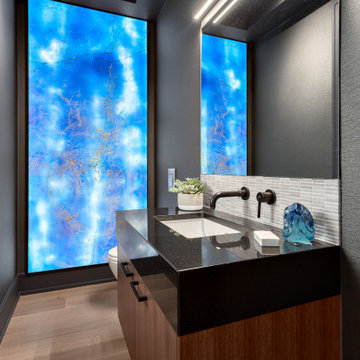
Photo of a small beach style powder room in Vancouver with flat-panel cabinets, dark wood cabinets, a one-piece toilet, black walls, medium hardwood floors, an undermount sink, engineered quartz benchtops, black benchtops, a floating vanity and coffered.
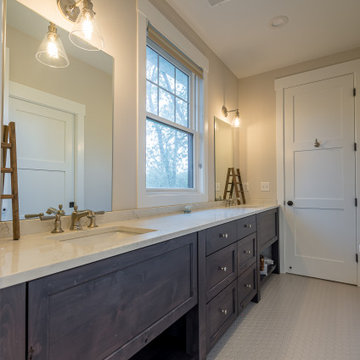
Photo of a mid-sized country powder room in Chicago with recessed-panel cabinets, dark wood cabinets, beige tile, cement tile, granite benchtops, white benchtops, a freestanding vanity, a one-piece toilet, beige walls, ceramic floors, a drop-in sink, grey floor, wallpaper and wallpaper.
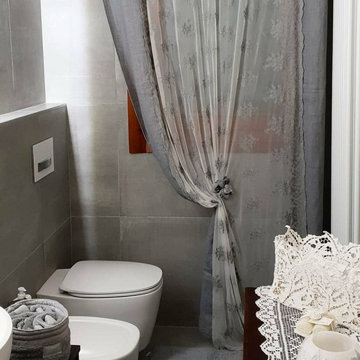
Inspiration for a small modern powder room in Other with raised-panel cabinets, dark wood cabinets, gray tile, porcelain tile, grey walls, porcelain floors, a trough sink, grey floor, brown benchtops, a freestanding vanity and vaulted.
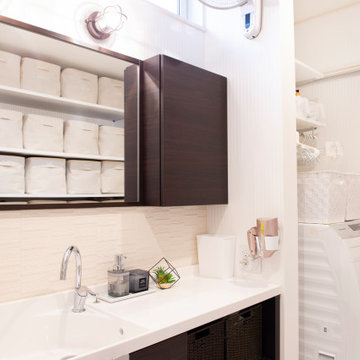
整理収納アドバイザー&住宅収納スペシャリスト資格保持
インテリアと整理収納を兼ね備えた住みやすく心地よい間取りの作り方をコーディネートいたします。
お家は一生ものの買い物。これからお家を建てる方は絶対に後悔しない家づくりをすすめてくださいね
*収納プランニングアドバイス ¥15,000~(一部屋あたり)
*自宅見学ツアー ¥8,000-(軽食付)
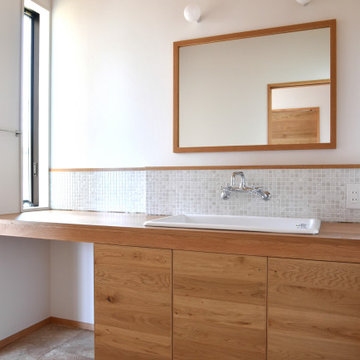
This is an example of a mid-sized scandinavian powder room in Other with flat-panel cabinets, dark wood cabinets, mosaic tile, medium hardwood floors, wood benchtops, a built-in vanity and exposed beam.

This gorgeous Main Bathroom starts with a sensational entryway a chandelier and black & white statement-making flooring. The first room is an expansive dressing room with a huge mirror that leads into the expansive main bath. The soaking tub is on a raised platform below shuttered windows allowing a ton of natural light as well as privacy. The giant shower is a show stopper with a seat and walk-in entry.
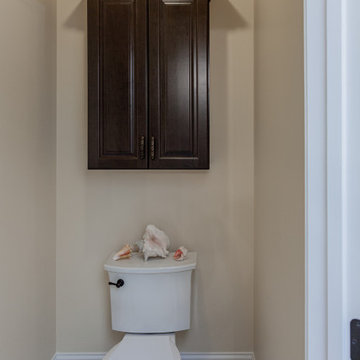
Double showers are the main feature in this expansive master bathroom. The original shower included double showers but was closed off with 2 waist height walls of tile. Taking down the walls, squaring up the design and installing a full-length glass enclosure, creates more space visually and opens up the shower to more light.
Delta fixtures in Venetian Bronze finish are installed throughout. A spacious bench was installed for added comfort and double hand showers make showering a luxurious experience. 6"x6" porcelain Barcelona Collection tiles add a design element inside the upper portion of the shower walls and in the wall niche.
Liking the look of wood but not caring for the maintenance that real wood requires, these homeowner's opted to have 8"x48" Scrapwood Wind porcelain tiles installed instead. New Waypoint vanities in Cherry Slate finish and Sienna Bordeaux Granit tops provide a rich component in the room and are accessorized with Jeffrey Alexander Regency pulls that have a delicate antique brushed satin brass design.
An added key feature in this master bathroom is a newly installed door that conveniently leads out to their beautiful back yard pool just a few steps away.
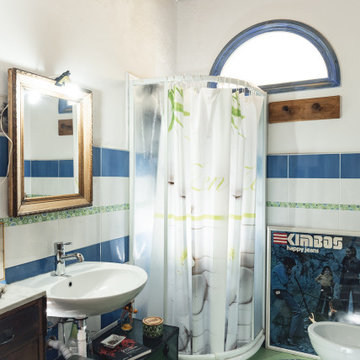
Committente: Studio Immobiliare GR Firenze. Ripresa fotografica: impiego obiettivo 24mm su pieno formato; macchina su treppiedi con allineamento ortogonale dell'inquadratura; impiego luce naturale esistente con l'ausilio di luci flash e luci continue 5400°K. Post-produzione: aggiustamenti base immagine; fusione manuale di livelli con differente esposizione per produrre un'immagine ad alto intervallo dinamico ma realistica; rimozione elementi di disturbo. Obiettivo commerciale: realizzazione fotografie di complemento ad annunci su siti web agenzia immobiliare; pubblicità su social network; pubblicità a stampa (principalmente volantini e pieghevoli).
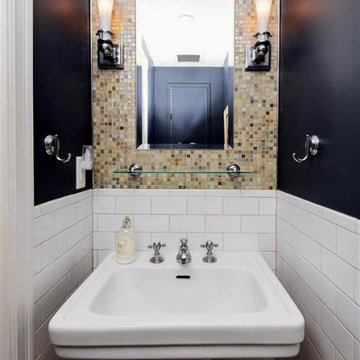
973-857-1561
LM Interior Design
LM Masiello, CKBD, CAPS
lm@lminteriordesignllc.com
https://www.lminteriordesignllc.com/
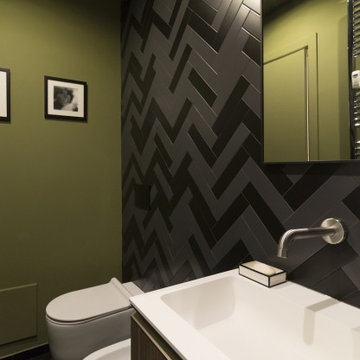
Un dettaglio del bagno di servizio di Mac MaHome. Le piastrelle a lisca di pesche poste a pavimento continuano anche a parete, in netto contrasto con il verde della pittura. Per la rubinetteria si è scelto un acciaio, per riprendere quello del termosifone preesistente che si è scelto di mantenere.
All Ceiling Designs Powder Room Design Ideas with Dark Wood Cabinets
2