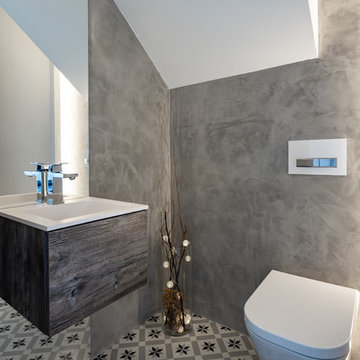All Cabinet Finishes Powder Room Design Ideas with Dark Wood Cabinets
Refine by:
Budget
Sort by:Popular Today
161 - 180 of 4,981 photos
Item 1 of 3
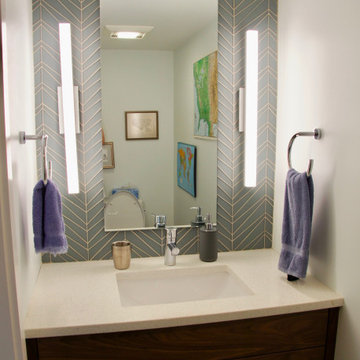
This is an example of a small contemporary powder room in Raleigh with flat-panel cabinets, dark wood cabinets, a one-piece toilet, gray tile, glass tile, white walls, ceramic floors, an undermount sink, engineered quartz benchtops, grey floor and white benchtops.
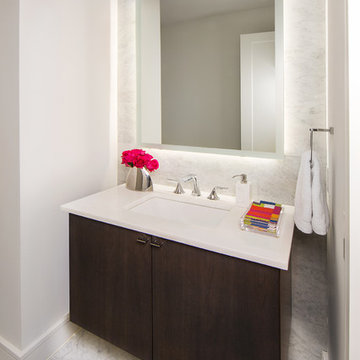
The modern mix is a blending of many materials and ideas to create a stunning home. Photography by Vernon Wentz of Ad Imagery
This is an example of a small modern powder room in Dallas with flat-panel cabinets, dark wood cabinets, gray tile, marble, grey walls, medium hardwood floors, an undermount sink, solid surface benchtops, brown floor and white benchtops.
This is an example of a small modern powder room in Dallas with flat-panel cabinets, dark wood cabinets, gray tile, marble, grey walls, medium hardwood floors, an undermount sink, solid surface benchtops, brown floor and white benchtops.
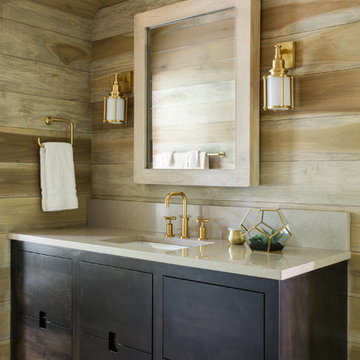
Inspiration for a beach style powder room in Atlanta with dark wood cabinets and an undermount sink.
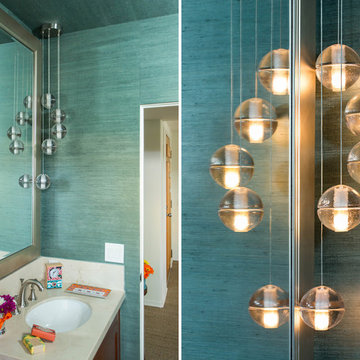
The Five-Light Bocci Pendant hangs over the vanity in the powder room for dramatic flair.
This is an example of a small beach style powder room in Los Angeles with shaker cabinets, dark wood cabinets, a one-piece toilet, beige tile, marble, blue walls, light hardwood floors, an undermount sink, marble benchtops and grey floor.
This is an example of a small beach style powder room in Los Angeles with shaker cabinets, dark wood cabinets, a one-piece toilet, beige tile, marble, blue walls, light hardwood floors, an undermount sink, marble benchtops and grey floor.
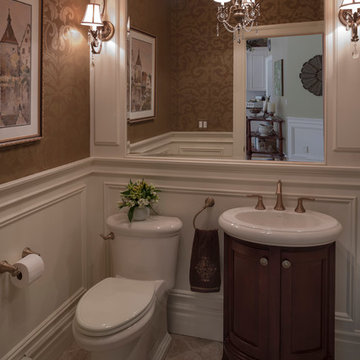
Design ideas for a small traditional powder room in New York with recessed-panel cabinets, dark wood cabinets, a one-piece toilet, beige tile, brown walls, porcelain floors and an integrated sink.
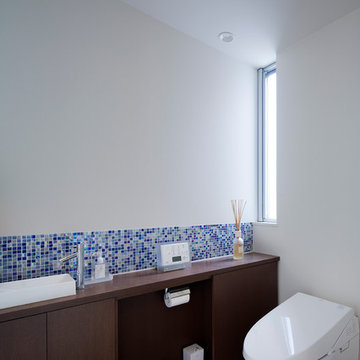
Freedom Architects Design
Photo of a contemporary powder room in Tokyo with a one-piece toilet, white walls, flat-panel cabinets, dark wood cabinets, blue tile, a vessel sink, wood benchtops and brown benchtops.
Photo of a contemporary powder room in Tokyo with a one-piece toilet, white walls, flat-panel cabinets, dark wood cabinets, blue tile, a vessel sink, wood benchtops and brown benchtops.
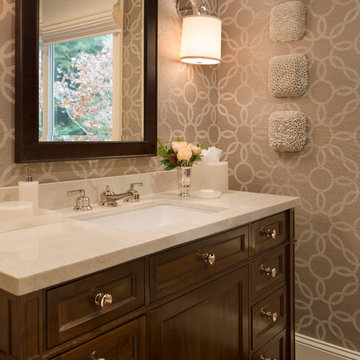
Mid-sized traditional powder room in San Francisco with an undermount sink, recessed-panel cabinets, dark wood cabinets, beige walls, dark hardwood floors, marble benchtops, brown floor and beige benchtops.
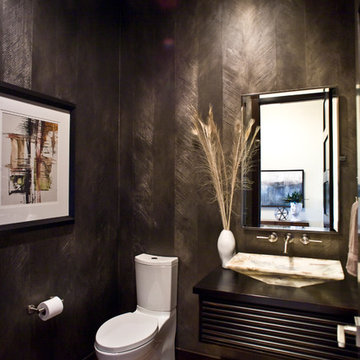
(c) Cipher Imaging Architectural Photography
Design ideas for a small modern powder room in Other with open cabinets, dark wood cabinets, a two-piece toilet, medium hardwood floors, a vessel sink, wood benchtops and brown floor.
Design ideas for a small modern powder room in Other with open cabinets, dark wood cabinets, a two-piece toilet, medium hardwood floors, a vessel sink, wood benchtops and brown floor.
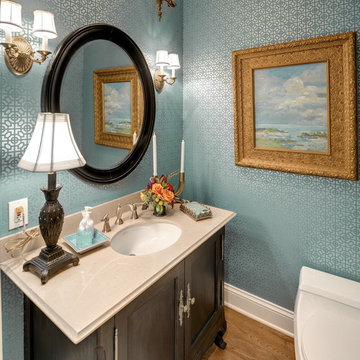
Photo of a traditional powder room in Minneapolis with an undermount sink, recessed-panel cabinets and dark wood cabinets.
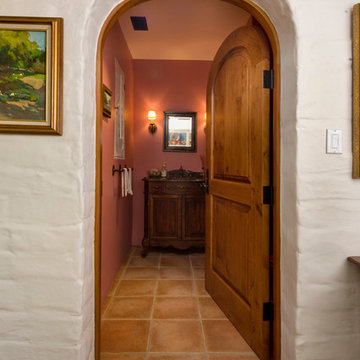
An arched doorway with custom wooden door leads to a private powder room. © Holly Lepere
Design ideas for a mid-sized mediterranean powder room in Santa Barbara with furniture-like cabinets, dark wood cabinets, terra-cotta floors and wood benchtops.
Design ideas for a mid-sized mediterranean powder room in Santa Barbara with furniture-like cabinets, dark wood cabinets, terra-cotta floors and wood benchtops.
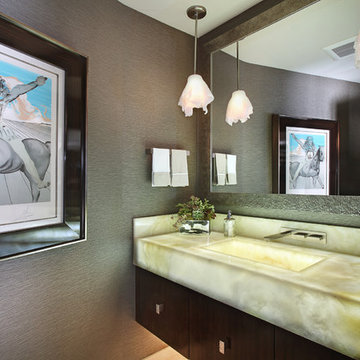
Design ideas for a contemporary powder room in Orange County with an integrated sink, dark wood cabinets, onyx benchtops and beige benchtops.
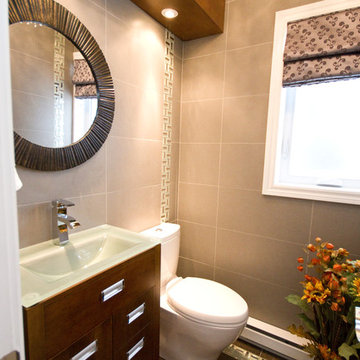
Powder Room - After photos
Inspiration for a small contemporary powder room in Montreal with flat-panel cabinets, dark wood cabinets, a two-piece toilet, beige tile, porcelain tile, beige walls, an integrated sink, glass benchtops and porcelain floors.
Inspiration for a small contemporary powder room in Montreal with flat-panel cabinets, dark wood cabinets, a two-piece toilet, beige tile, porcelain tile, beige walls, an integrated sink, glass benchtops and porcelain floors.
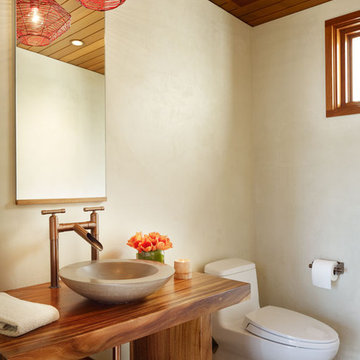
Photography: Eric Staudenmaier
This is an example of a mid-sized tropical powder room in Los Angeles with a vessel sink, open cabinets, dark wood cabinets, beige walls, porcelain floors, wood benchtops, brown floor and brown benchtops.
This is an example of a mid-sized tropical powder room in Los Angeles with a vessel sink, open cabinets, dark wood cabinets, beige walls, porcelain floors, wood benchtops, brown floor and brown benchtops.

A country club respite for our busy professional Bostonian clients. Our clients met in college and have been weekending at the Aquidneck Club every summer for the past 20+ years. The condos within the original clubhouse seldom come up for sale and gather a loyalist following. Our clients jumped at the chance to be a part of the club's history for the next generation. Much of the club’s exteriors reflect a quintessential New England shingle style architecture. The internals had succumbed to dated late 90s and early 2000s renovations of inexpensive materials void of craftsmanship. Our client’s aesthetic balances on the scales of hyper minimalism, clean surfaces, and void of visual clutter. Our palette of color, materiality & textures kept to this notion while generating movement through vintage lighting, comfortable upholstery, and Unique Forms of Art.
A Full-Scale Design, Renovation, and furnishings project.
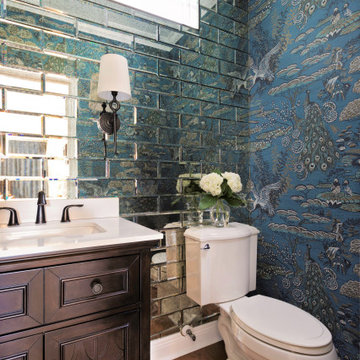
Inspiration for a transitional powder room in Orlando with wallpaper, recessed-panel cabinets, dark wood cabinets, a two-piece toilet, mirror tile, multi-coloured walls, medium hardwood floors, an undermount sink, engineered quartz benchtops, white benchtops and a built-in vanity.
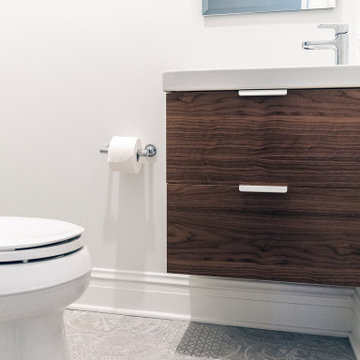
Creative planning allowed us to fit a charming powder room with a harrow wall mount vanity.
This is an example of a small arts and crafts powder room in Chicago with flat-panel cabinets, dark wood cabinets, a one-piece toilet, white walls, porcelain floors, an integrated sink, grey floor, white benchtops and a floating vanity.
This is an example of a small arts and crafts powder room in Chicago with flat-panel cabinets, dark wood cabinets, a one-piece toilet, white walls, porcelain floors, an integrated sink, grey floor, white benchtops and a floating vanity.
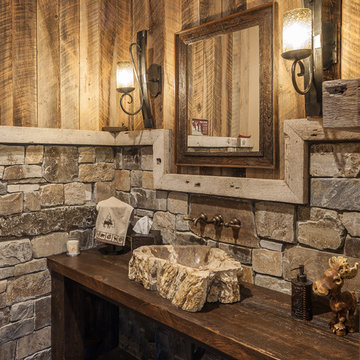
Inspiration for a country powder room in Other with dark wood cabinets, brown walls, a vessel sink, wood benchtops, brown floor and brown benchtops.
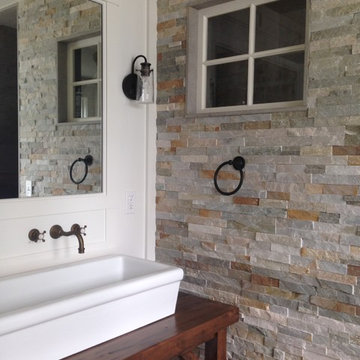
Inspiration for a mid-sized country powder room in Portland Maine with open cabinets, dark wood cabinets, a bidet, gray tile, stone tile, beige walls, porcelain floors, a trough sink, wood benchtops, grey floor and brown benchtops.
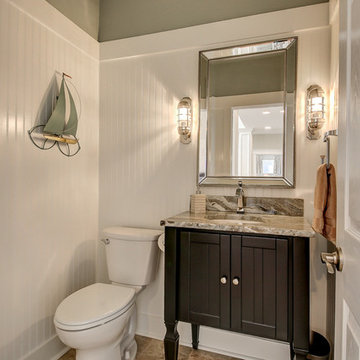
Photos By Kris Palen
Design ideas for a mid-sized beach style powder room in Dallas with furniture-like cabinets, dark wood cabinets, a two-piece toilet, green walls, porcelain floors, an undermount sink, granite benchtops, multi-coloured floor and multi-coloured benchtops.
Design ideas for a mid-sized beach style powder room in Dallas with furniture-like cabinets, dark wood cabinets, a two-piece toilet, green walls, porcelain floors, an undermount sink, granite benchtops, multi-coloured floor and multi-coloured benchtops.
All Cabinet Finishes Powder Room Design Ideas with Dark Wood Cabinets
9
