Powder Room Design Ideas with Decorative Wall Panelling and Panelled Walls
Refine by:
Budget
Sort by:Popular Today
1 - 20 of 795 photos
Item 1 of 3

This is an example of a small transitional powder room in Charlotte with shaker cabinets, white cabinets, a two-piece toilet, orange walls, an undermount sink, marble benchtops, black benchtops, a built-in vanity and decorative wall panelling.
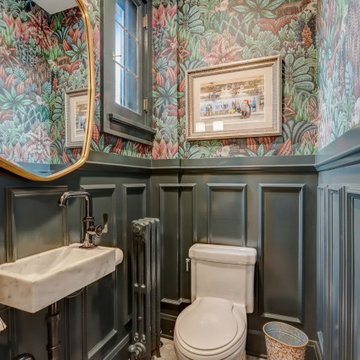
Photo of a small transitional powder room in Milwaukee with open cabinets, white cabinets, a one-piece toilet, mosaic tile floors, a wall-mount sink, marble benchtops, beige floor, multi-coloured benchtops, a floating vanity and decorative wall panelling.

Powder room with wallpaper a panelling
Design ideas for a small transitional powder room in Toronto with furniture-like cabinets, black cabinets, a one-piece toilet, black walls, porcelain floors, an undermount sink, engineered quartz benchtops, white floor, white benchtops, a freestanding vanity and panelled walls.
Design ideas for a small transitional powder room in Toronto with furniture-like cabinets, black cabinets, a one-piece toilet, black walls, porcelain floors, an undermount sink, engineered quartz benchtops, white floor, white benchtops, a freestanding vanity and panelled walls.
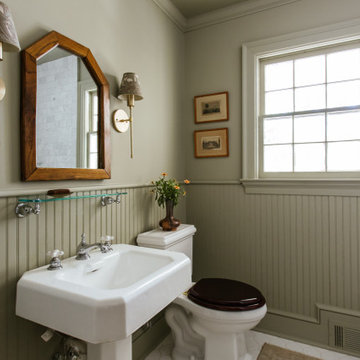
Traditional powder room in Atlanta with a two-piece toilet, green walls, white floor and decorative wall panelling.

Classic Modern new construction powder bath featuring a warm, earthy palette, brass fixtures, and wood paneling.
Inspiration for a small traditional powder room in San Francisco with furniture-like cabinets, green cabinets, a one-piece toilet, green walls, medium hardwood floors, an undermount sink, engineered quartz benchtops, brown floor, beige benchtops, a built-in vanity and panelled walls.
Inspiration for a small traditional powder room in San Francisco with furniture-like cabinets, green cabinets, a one-piece toilet, green walls, medium hardwood floors, an undermount sink, engineered quartz benchtops, brown floor, beige benchtops, a built-in vanity and panelled walls.
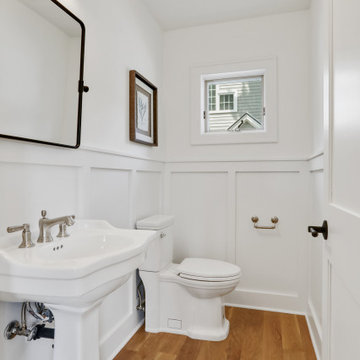
This is an example of a mid-sized transitional powder room in Minneapolis with white cabinets, a two-piece toilet, white walls, light hardwood floors, a pedestal sink, a freestanding vanity and panelled walls.
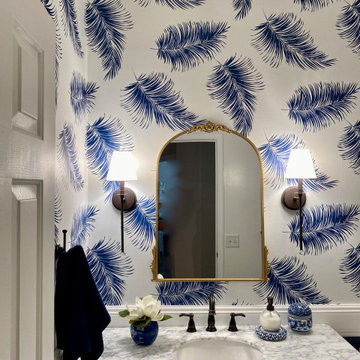
Bring your guest bath to a new level using blue and white wallpaper with a large format print for a small space.
Inspiration for a small traditional powder room in Phoenix with blue walls, marble benchtops, brown floor, grey benchtops, a freestanding vanity and decorative wall panelling.
Inspiration for a small traditional powder room in Phoenix with blue walls, marble benchtops, brown floor, grey benchtops, a freestanding vanity and decorative wall panelling.

Photo of a transitional powder room in London with recessed-panel cabinets, medium wood cabinets, a two-piece toilet, multi-coloured walls, medium hardwood floors, a vessel sink, wood benchtops, brown floor, brown benchtops, a built-in vanity, panelled walls and wallpaper.

Inspiration for a small transitional powder room in Seattle with shaker cabinets, white cabinets, a one-piece toilet, blue tile, blue walls, porcelain floors, a vessel sink, brown floor, white benchtops, a floating vanity and decorative wall panelling.

This is an example of a transitional powder room in Austin with flat-panel cabinets, grey cabinets, multi-coloured walls, an undermount sink, marble benchtops, multi-coloured benchtops, a built-in vanity, panelled walls, decorative wall panelling and wallpaper.

Inspiration for a powder room in Minneapolis with recessed-panel cabinets, grey walls, mosaic tile floors, an undermount sink, a built-in vanity, panelled walls, decorative wall panelling and wallpaper.

Small powder room remodel. Added a small shower to existing powder room by taking space from the adjacent laundry area.
Small transitional powder room in Denver with open cabinets, blue cabinets, a two-piece toilet, ceramic tile, blue walls, ceramic floors, an integrated sink, white floor, white benchtops, a freestanding vanity and decorative wall panelling.
Small transitional powder room in Denver with open cabinets, blue cabinets, a two-piece toilet, ceramic tile, blue walls, ceramic floors, an integrated sink, white floor, white benchtops, a freestanding vanity and decorative wall panelling.
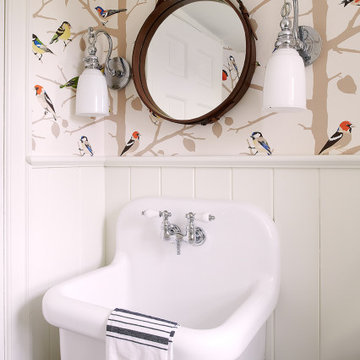
Inspiration for a transitional powder room in Philadelphia with multi-coloured walls, a wall-mount sink, panelled walls, decorative wall panelling and wallpaper.
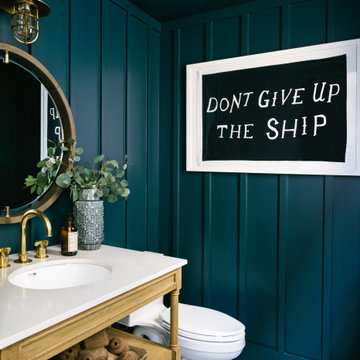
Photo of a transitional powder room in Los Angeles with open cabinets, medium wood cabinets, a two-piece toilet, blue walls, an undermount sink, engineered quartz benchtops, multi-coloured floor, white benchtops, a freestanding vanity and panelled walls.
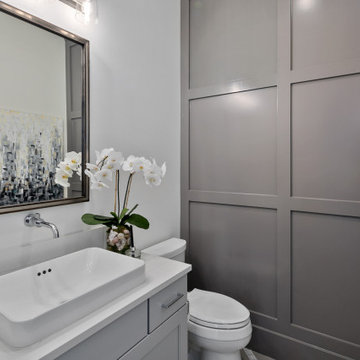
Powder room with light gray cabinets and dark gray wainscot detail wall.
Design ideas for a mid-sized country powder room in Seattle with recessed-panel cabinets, grey cabinets, a two-piece toilet, grey walls, a vessel sink, engineered quartz benchtops, white benchtops, a built-in vanity and decorative wall panelling.
Design ideas for a mid-sized country powder room in Seattle with recessed-panel cabinets, grey cabinets, a two-piece toilet, grey walls, a vessel sink, engineered quartz benchtops, white benchtops, a built-in vanity and decorative wall panelling.
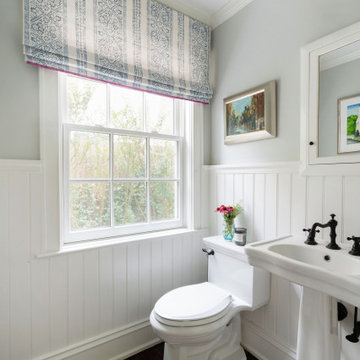
We completely renovated this Haverford home between Memorial Day and Labor Day! We maintained the traditional feel of this colonial home with Early-American heart pine floors and bead board on the walls of various rooms. But we also added features of modern living. The open concept kitchen has warm blue cabinetry, an eating area with a built-in bench with storage, and an especially convenient area for pet supplies and eating! Subtle and sophisticated, the bathrooms are awash in gray and white Carrara marble. We custom made built-in shelves, storage and a closet throughout the home. Crafting the millwork on the staircase walls, post and railing was our favorite part of the project.
Rudloff Custom Builders has won Best of Houzz for Customer Service in 2014, 2015 2016, 2017, 2019, and 2020. We also were voted Best of Design in 2016, 2017, 2018, 2019 and 2020, which only 2% of professionals receive. Rudloff Custom Builders has been featured on Houzz in their Kitchen of the Week, What to Know About Using Reclaimed Wood in the Kitchen as well as included in their Bathroom WorkBook article. We are a full service, certified remodeling company that covers all of the Philadelphia suburban area. This business, like most others, developed from a friendship of young entrepreneurs who wanted to make a difference in their clients’ lives, one household at a time. This relationship between partners is much more than a friendship. Edward and Stephen Rudloff are brothers who have renovated and built custom homes together paying close attention to detail. They are carpenters by trade and understand concept and execution. Rudloff Custom Builders will provide services for you with the highest level of professionalism, quality, detail, punctuality and craftsmanship, every step of the way along our journey together.
Specializing in residential construction allows us to connect with our clients early in the design phase to ensure that every detail is captured as you imagined. One stop shopping is essentially what you will receive with Rudloff Custom Builders from design of your project to the construction of your dreams, executed by on-site project managers and skilled craftsmen. Our concept: envision our client’s ideas and make them a reality. Our mission: CREATING LIFETIME RELATIONSHIPS BUILT ON TRUST AND INTEGRITY.
Photo Credit: Jon Friedrich
Interior Design Credit: Larina Kase, of Wayne, PA
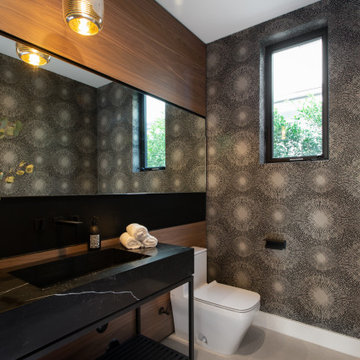
Photo of a large modern powder room in Los Angeles with black cabinets, a one-piece toilet, multi-coloured walls, concrete floors, an integrated sink, marble benchtops, grey floor, black benchtops, a freestanding vanity, panelled walls and wallpaper.
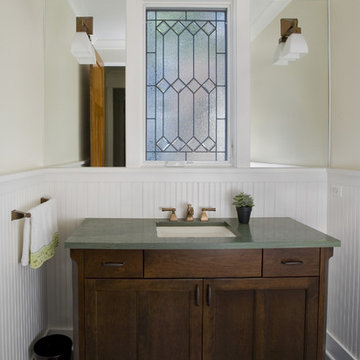
Photo by Linda Oyama-Bryan
This is an example of a mid-sized arts and crafts powder room in Chicago with an undermount sink, shaker cabinets, dark wood cabinets, green benchtops, a two-piece toilet, beige walls, slate floors, granite benchtops, green floor, a freestanding vanity and panelled walls.
This is an example of a mid-sized arts and crafts powder room in Chicago with an undermount sink, shaker cabinets, dark wood cabinets, green benchtops, a two-piece toilet, beige walls, slate floors, granite benchtops, green floor, a freestanding vanity and panelled walls.

Inspiration for a scandinavian powder room in Austin with open cabinets, concrete benchtops, grey benchtops, a floating vanity and panelled walls.

This power couple and their two young children adore beach life and spending time with family and friends. As repeat clients, they tasked us with an extensive remodel of their home’s top floor and a partial remodel of the lower level. From concept to installation, we incorporated their tastes and their home’s strong architectural style into a marriage of East Coast and West Coast style.
On the upper level, we designed a new layout with a spacious kitchen, dining room, and butler's pantry. Custom-designed transom windows add the characteristic Cape Cod vibe while white oak, quartzite waterfall countertops, and modern furnishings bring in relaxed, California freshness. Last but not least, bespoke transitional lighting becomes the gem of this captivating home.
Powder Room Design Ideas with Decorative Wall Panelling and Panelled Walls
1