Powder Room Design Ideas with Distressed Cabinets and a Built-in Vanity
Refine by:
Budget
Sort by:Popular Today
1 - 20 of 33 photos
Item 1 of 3

Powder room on the main level has a cowboy rustic quality to it. Reclaimed barn wood shiplap walls make it very warm and rustic. The floating vanity adds a modern touch.
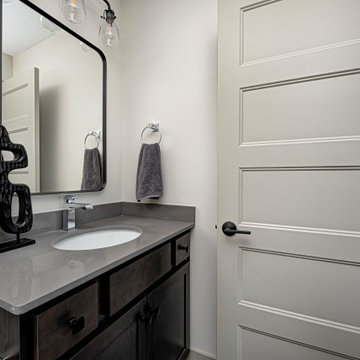
Explore urban luxury living in this new build along the scenic Midland Trace Trail, featuring modern industrial design, high-end finishes, and breathtaking views.
In this bathroom, a neutral palette sets a serene tone, complemented by a sophisticated black and gray vanity and mirror, exuding timeless elegance.
Project completed by Wendy Langston's Everything Home interior design firm, which serves Carmel, Zionsville, Fishers, Westfield, Noblesville, and Indianapolis.
For more about Everything Home, see here: https://everythinghomedesigns.com/
To learn more about this project, see here:
https://everythinghomedesigns.com/portfolio/midland-south-luxury-townhome-westfield/

This 1964 Preston Hollow home was in the perfect location and had great bones but was not perfect for this family that likes to entertain. They wanted to open up their kitchen up to the den and entry as much as possible, as it was small and completely closed off. They needed significant wine storage and they did want a bar area but not where it was currently located. They also needed a place to stage food and drinks outside of the kitchen. There was a formal living room that was not necessary and a formal dining room that they could take or leave. Those spaces were opened up, the previous formal dining became their new home office, which was previously in the master suite. The master suite was completely reconfigured, removing the old office, and giving them a larger closet and beautiful master bathroom. The game room, which was converted from the garage years ago, was updated, as well as the bathroom, that used to be the pool bath. The closet space in that room was redesigned, adding new built-ins, and giving us more space for a larger laundry room and an additional mudroom that is now accessible from both the game room and the kitchen! They desperately needed a pool bath that was easily accessible from the backyard, without having to walk through the game room, which they had to previously use. We reconfigured their living room, adding a full bathroom that is now accessible from the backyard, fixing that problem. We did a complete overhaul to their downstairs, giving them the house they had dreamt of!
As far as the exterior is concerned, they wanted better curb appeal and a more inviting front entry. We changed the front door, and the walkway to the house that was previously slippery when wet and gave them a more open, yet sophisticated entry when you walk in. We created an outdoor space in their backyard that they will never want to leave! The back porch was extended, built a full masonry fireplace that is surrounded by a wonderful seating area, including a double hanging porch swing. The outdoor kitchen has everything they need, including tons of countertop space for entertaining, and they still have space for a large outdoor dining table. The wood-paneled ceiling and the mix-matched pavers add a great and unique design element to this beautiful outdoor living space. Scapes Incorporated did a fabulous job with their backyard landscaping, making it a perfect daily escape. They even decided to add turf to their entire backyard, keeping minimal maintenance for this busy family. The functionality this family now has in their home gives the true meaning to Living Better Starts Here™.
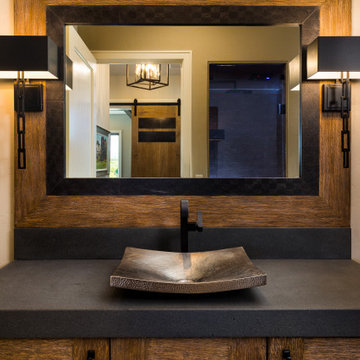
Looking into the home's powder room you see yet another texture-- rustic, wire-wheeled cabinet and mirror surround with a tile inset around the mirror. In the mirror you can see the steam shower that is also incorporated into the powder.
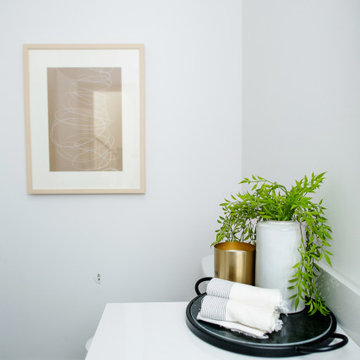
Design ideas for a contemporary powder room in Cincinnati with distressed cabinets, a one-piece toilet, white walls, cement tiles, an undermount sink, engineered quartz benchtops, black floor, white benchtops and a built-in vanity.
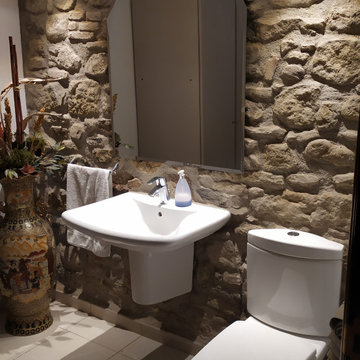
Creación de un baño rústico. Aprovechando la antigüedad de la casa se restauró la piedra original de la pared, y aportándole un baño lumínico que la convierte en la protagonista del espacio. La decoración se completo con un jarrón, un carrito con los productos de baño y un armario en color piedra también. Los espejos ayudan a reflejar los detalles característicos del baño. Con respecto a las instalaciones, al ser un sótano se conecto el desagüe utilizando una bomba sanitrit.
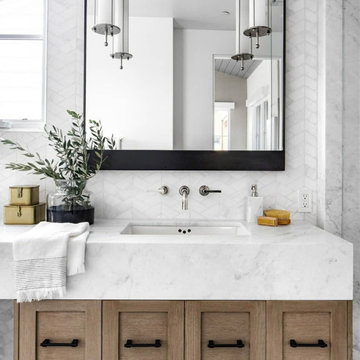
Custom millwork, quartz countertop with undermount sink, wall mount faucet, tiled chevron backsplash, wood shaker doors, porcelain tile flooring, wall sconces
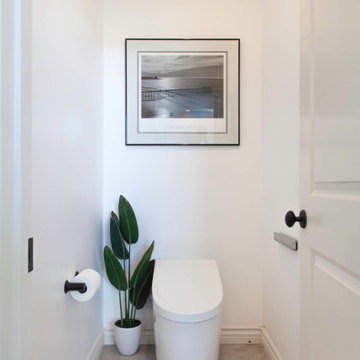
The clients wanted a refresh on their master suite while keeping the majority of the plumbing in the same space. Keeping the shower were it was we simply
removed some minimal walls at their master shower area which created a larger, more dramatic, and very functional master wellness retreat.
The new space features a expansive showering area, as well as two furniture sink vanity, and seated makeup area. A serene color palette and a variety of textures gives this bathroom a spa-like vibe and the dusty blue highlights repeated in glass accent tiles, delicate wallpaper and customized blue tub.
Design and Cabinetry by Bonnie Bagley Catlin
Kitchen Installation by Tomas at Mc Construction
Photos by Gail Owens
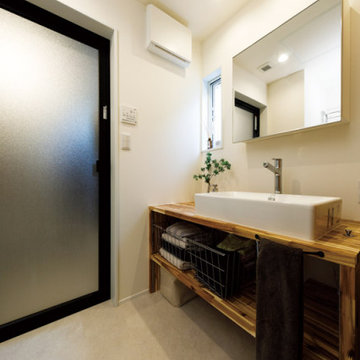
白を基調とした中に、木のぬくもりを活かした造作棚をしつらえたシンプルな洗面台。モノを置かずにコンパクトにまとめられていて、きれいに保たれています。明かり取りのスリット窓があることで閉塞感がなく、清涼感あふれる仕上がりです。
Design ideas for a small modern powder room in Tokyo Suburbs with open cabinets, distressed cabinets, white walls, ceramic floors, a drop-in sink, wood benchtops, beige floor, brown benchtops, a built-in vanity, wallpaper and wallpaper.
Design ideas for a small modern powder room in Tokyo Suburbs with open cabinets, distressed cabinets, white walls, ceramic floors, a drop-in sink, wood benchtops, beige floor, brown benchtops, a built-in vanity, wallpaper and wallpaper.
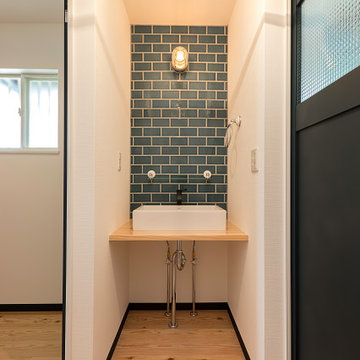
サブウェイタイルの手洗い場。
This is an example of a midcentury powder room in Fukuoka with distressed cabinets, a one-piece toilet, blue tile, subway tile, light hardwood floors, a drop-in sink, wood benchtops, white benchtops, a built-in vanity, wallpaper and wallpaper.
This is an example of a midcentury powder room in Fukuoka with distressed cabinets, a one-piece toilet, blue tile, subway tile, light hardwood floors, a drop-in sink, wood benchtops, white benchtops, a built-in vanity, wallpaper and wallpaper.
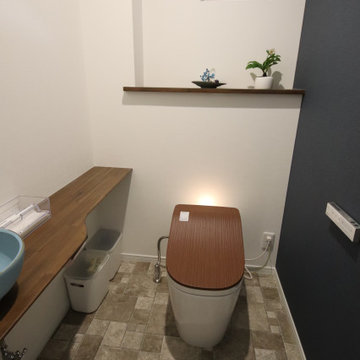
ゆったり広々とした空間に。
アクセントカラーで落ち着いた雰囲気に。
Inspiration for a mid-sized modern powder room in Other with open cabinets, distressed cabinets, a one-piece toilet, white walls, vinyl floors, a vessel sink, multi-coloured floor, brown benchtops, a built-in vanity, wallpaper and wallpaper.
Inspiration for a mid-sized modern powder room in Other with open cabinets, distressed cabinets, a one-piece toilet, white walls, vinyl floors, a vessel sink, multi-coloured floor, brown benchtops, a built-in vanity, wallpaper and wallpaper.
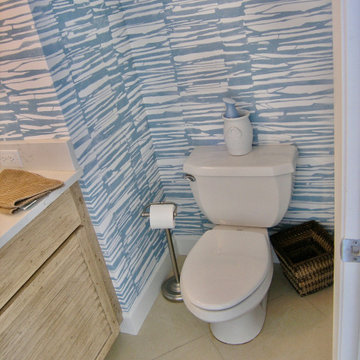
Design ideas for a small contemporary powder room in Tampa with louvered cabinets, distressed cabinets, a two-piece toilet, blue walls, porcelain floors, a drop-in sink, engineered quartz benchtops, beige floor, white benchtops, a built-in vanity and wallpaper.
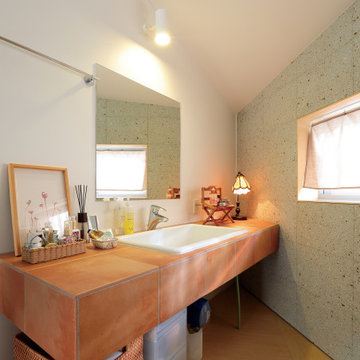
Photo of a scandinavian powder room in Other with distressed cabinets, gray tile, stone tile, white walls, an integrated sink, tile benchtops, beige floor, orange benchtops and a built-in vanity.
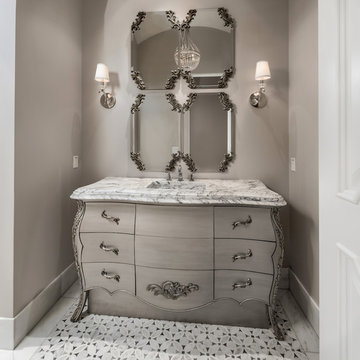
Guest powder bathroom with a grey vanity, marble sink, wall sconces, and mosaic floor tile.
Design ideas for an expansive mediterranean powder room in Phoenix with furniture-like cabinets, a one-piece toilet, multi-coloured tile, marble, beige walls, mosaic tile floors, an integrated sink, marble benchtops, multi-coloured floor, beige benchtops, distressed cabinets, a built-in vanity and coffered.
Design ideas for an expansive mediterranean powder room in Phoenix with furniture-like cabinets, a one-piece toilet, multi-coloured tile, marble, beige walls, mosaic tile floors, an integrated sink, marble benchtops, multi-coloured floor, beige benchtops, distressed cabinets, a built-in vanity and coffered.
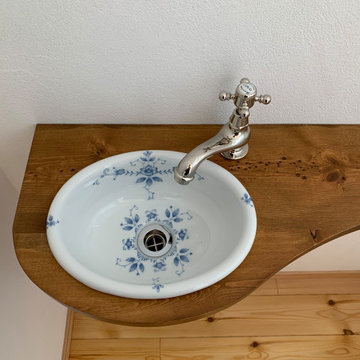
主寝室の手洗い器。
周囲は珪藻土仕上げでナチュラル感を出しました。
This is an example of a small powder room in Other with distressed cabinets, a one-piece toilet, white walls, light hardwood floors, an undermount sink, wood benchtops, beige floor and a built-in vanity.
This is an example of a small powder room in Other with distressed cabinets, a one-piece toilet, white walls, light hardwood floors, an undermount sink, wood benchtops, beige floor and a built-in vanity.
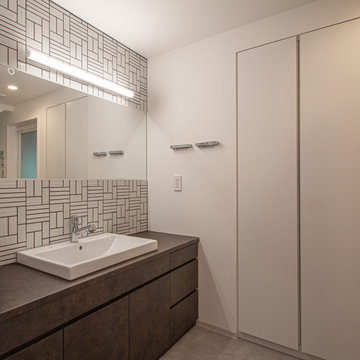
きりっとしたタイルと、濃いブラウン素材感のある製作家具の洗面化粧台の対比が、清潔さと落ち着きのある洗面所です。
Inspiration for a mid-sized scandinavian powder room in Other with flat-panel cabinets, distressed cabinets, black and white tile, porcelain tile, white walls, linoleum floors, a drop-in sink, marble benchtops, beige floor, brown benchtops, a built-in vanity and wallpaper.
Inspiration for a mid-sized scandinavian powder room in Other with flat-panel cabinets, distressed cabinets, black and white tile, porcelain tile, white walls, linoleum floors, a drop-in sink, marble benchtops, beige floor, brown benchtops, a built-in vanity and wallpaper.
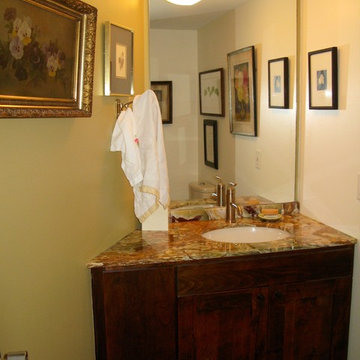
A rustic and modern powder room, ready for guests
Design ideas for a small country powder room in Other with flat-panel cabinets, distressed cabinets, a one-piece toilet, beige walls, medium hardwood floors, an undermount sink, quartzite benchtops, brown floor, multi-coloured benchtops and a built-in vanity.
Design ideas for a small country powder room in Other with flat-panel cabinets, distressed cabinets, a one-piece toilet, beige walls, medium hardwood floors, an undermount sink, quartzite benchtops, brown floor, multi-coloured benchtops and a built-in vanity.
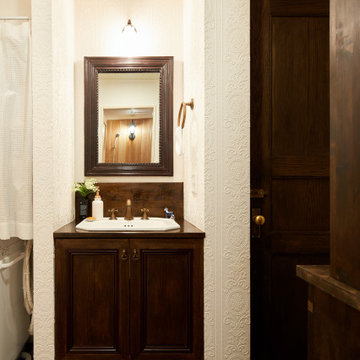
Photo of a mid-sized country powder room in Tokyo with furniture-like cabinets, distressed cabinets, wood benchtops, brown benchtops and a built-in vanity.
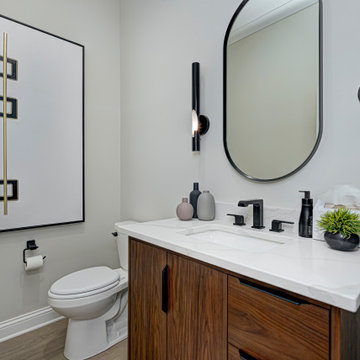
This Westfield modern farmhouse blends rustic warmth with contemporary flair. Our design features reclaimed wood accents, clean lines, and neutral palettes, offering a perfect balance of tradition and sophistication.
The powder room features a sleek wooden vanity paired with an elegant white countertop, luxurious fixtures, and carefully curated decor for a touch of sophistication.
Project completed by Wendy Langston's Everything Home interior design firm, which serves Carmel, Zionsville, Fishers, Westfield, Noblesville, and Indianapolis.
For more about Everything Home, see here: https://everythinghomedesigns.com/
To learn more about this project, see here: https://everythinghomedesigns.com/portfolio/westfield-modern-farmhouse-design/
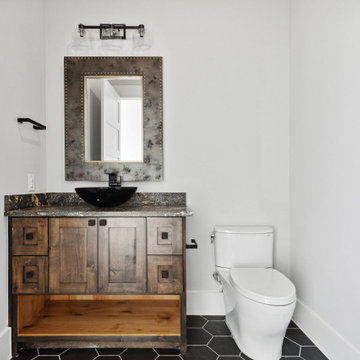
Traditionally, a powder room in a house, also known as a half bath or guest bath, is a small bathroom that typically contains only a toilet and a sink, but no shower or bathtub. It is typically located on the first floor of a home, near a common area such as a living room or dining room. It serves as a convenient space for guests to use. Despite its small size, a powder room can still make a big impact in terms of design and style.
Powder Room Design Ideas with Distressed Cabinets and a Built-in Vanity
1