Powder Room Design Ideas with Distressed Cabinets and Grey Walls
Refine by:
Budget
Sort by:Popular Today
1 - 20 of 101 photos
Item 1 of 3
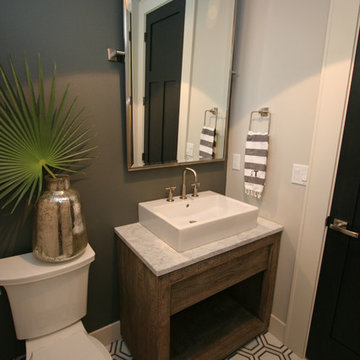
Photo of a mid-sized transitional powder room in Seattle with furniture-like cabinets, distressed cabinets, a two-piece toilet, grey walls, marble floors, a vessel sink, marble benchtops and white floor.

Santa Barbara - Classically Chic. This collection blends natural stones and elements to create a space that is airy and bright.
Photo of a small beach style powder room in Los Angeles with flat-panel cabinets, distressed cabinets, a one-piece toilet, white tile, grey walls, an integrated sink, engineered quartz benchtops, white benchtops, a freestanding vanity and planked wall panelling.
Photo of a small beach style powder room in Los Angeles with flat-panel cabinets, distressed cabinets, a one-piece toilet, white tile, grey walls, an integrated sink, engineered quartz benchtops, white benchtops, a freestanding vanity and planked wall panelling.
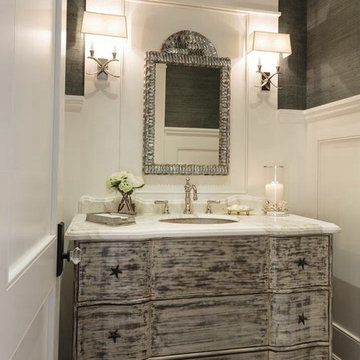
Beach style powder room in Orange County with an undermount sink, furniture-like cabinets, distressed cabinets, grey walls, dark hardwood floors and white benchtops.
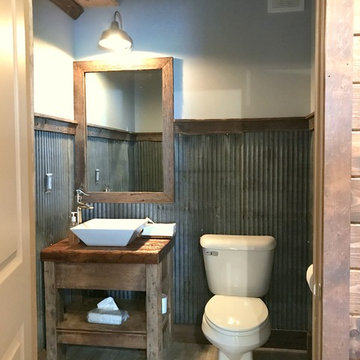
Primitive powder room that was added to a barn renovation
Inspiration for a small country powder room in Other with open cabinets, distressed cabinets, a two-piece toilet, gray tile, metal tile, grey walls, ceramic floors, a vessel sink, zinc benchtops and grey floor.
Inspiration for a small country powder room in Other with open cabinets, distressed cabinets, a two-piece toilet, gray tile, metal tile, grey walls, ceramic floors, a vessel sink, zinc benchtops and grey floor.

A boring powder room gets a rustic modern upgrade with a floating wood vanity, wallpaper accent wall, new modern floor tile and new accessories.
Photo of a small contemporary powder room in DC Metro with shaker cabinets, distressed cabinets, a two-piece toilet, grey walls, porcelain floors, an integrated sink, solid surface benchtops, grey floor, white benchtops, a floating vanity and wallpaper.
Photo of a small contemporary powder room in DC Metro with shaker cabinets, distressed cabinets, a two-piece toilet, grey walls, porcelain floors, an integrated sink, solid surface benchtops, grey floor, white benchtops, a floating vanity and wallpaper.
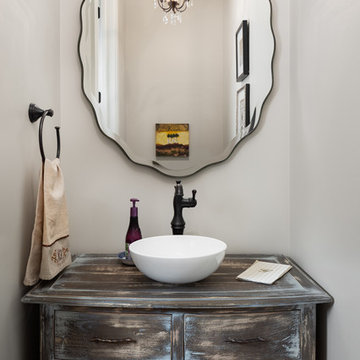
New home construction in Homewood Alabama photographed for Willow Homes, Willow Design Studio, and Triton Stone Group by Birmingham Alabama based architectural and interiors photographer Tommy Daspit. You can see more of his work at http://tommydaspit.com
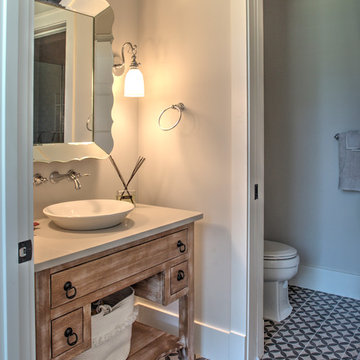
Rift White Oak with White Paint and Windswept Glaze
This is an example of a mid-sized transitional powder room in Philadelphia with beaded inset cabinets, distressed cabinets, a two-piece toilet, grey walls, cement tiles, a vessel sink, solid surface benchtops, multi-coloured floor and white benchtops.
This is an example of a mid-sized transitional powder room in Philadelphia with beaded inset cabinets, distressed cabinets, a two-piece toilet, grey walls, cement tiles, a vessel sink, solid surface benchtops, multi-coloured floor and white benchtops.
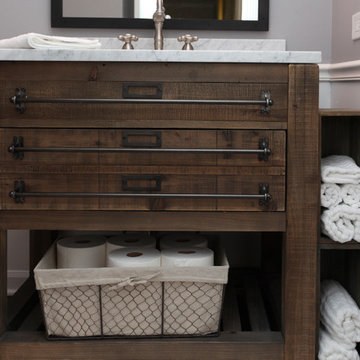
This rustic vanity with industrial hardware has the perfect amount of storage for a hall bath. The three drawers allow for miscellaneous items to be tucked away, while the shelf allows for some display. The chair rail white wainscoting and the white countertop offset the darker wood adding a nice contrast to the space.
Photo credit Janee Hartman.
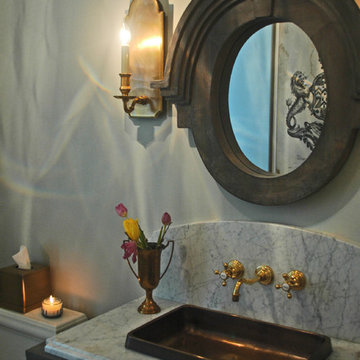
Glorious copper sink with brass faucet on this custom furniture vanity are just out of this world.
Meyer Design
Design ideas for a mid-sized country powder room in Chicago with furniture-like cabinets, distressed cabinets, a two-piece toilet, gray tile, porcelain tile, grey walls, porcelain floors, a drop-in sink and granite benchtops.
Design ideas for a mid-sized country powder room in Chicago with furniture-like cabinets, distressed cabinets, a two-piece toilet, gray tile, porcelain tile, grey walls, porcelain floors, a drop-in sink and granite benchtops.
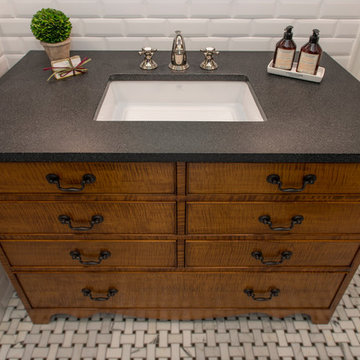
Hub Willson Photography
Inspiration for a powder room in Philadelphia with furniture-like cabinets, distressed cabinets, black and white tile, white tile, grey walls, ceramic floors, an undermount sink and engineered quartz benchtops.
Inspiration for a powder room in Philadelphia with furniture-like cabinets, distressed cabinets, black and white tile, white tile, grey walls, ceramic floors, an undermount sink and engineered quartz benchtops.
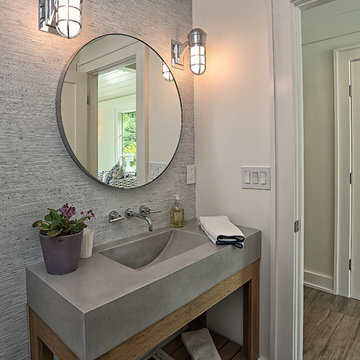
Design ideas for a mid-sized modern powder room in New York with furniture-like cabinets, distressed cabinets, grey walls, medium hardwood floors, an integrated sink and concrete benchtops.
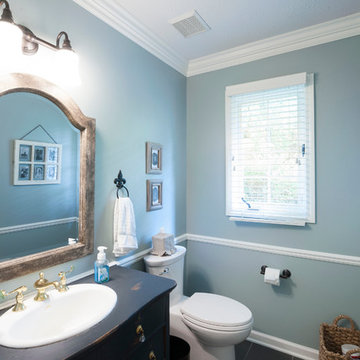
This is an example of a small transitional powder room in Indianapolis with a drop-in sink, furniture-like cabinets, distressed cabinets, wood benchtops, a two-piece toilet, grey walls and porcelain floors.
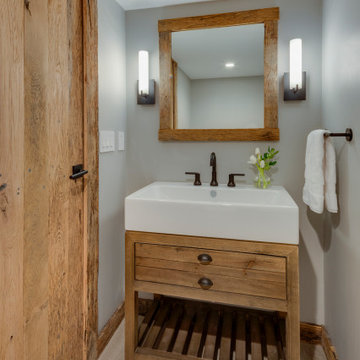
TEAM
Architect: LDa Architecture & Interiors
Interior Design: LDa Architecture & Interiors
Builder: Kistler & Knapp Builders, Inc.
Photographer: Greg Premru Photography
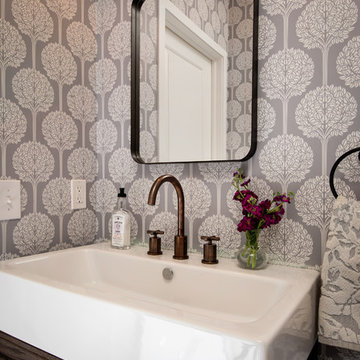
Kate Benjamin Photograohy
Inspiration for a small transitional powder room in Detroit with an integrated sink, furniture-like cabinets, distressed cabinets, a one-piece toilet and grey walls.
Inspiration for a small transitional powder room in Detroit with an integrated sink, furniture-like cabinets, distressed cabinets, a one-piece toilet and grey walls.
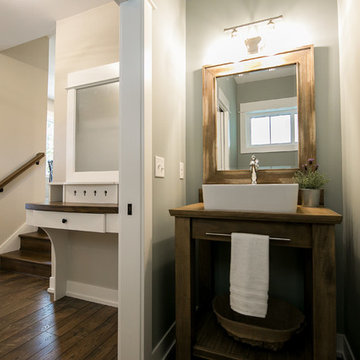
This home is full of clean lines, soft whites and grey, & lots of built-in pieces. Large entry area with message center, dual closets, custom bench with hooks and cubbies to keep organized. Living room fireplace with shiplap, custom mantel and cabinets, and white brick.
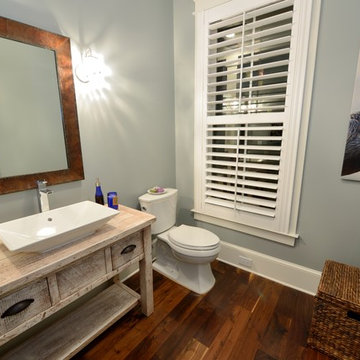
The powder room was intentionally designed at the front of the home, utilizing one of the front elevation’s large 6’ tall windows. Simple as well, we incorporated a custom farmhouse, distressed vanity and topped it with a square shaped vessel sink and modern, square shaped contemporary chrome plumbing fixtures and hardware. Delicate and feminine glass sconces were chosen to flank the heavy walnut trimmed mirror. Simple crystal and beads surrounded the fixture chosen for the ceiling. This room accomplished the perfect blend of old and new, while still incorporating the feminine flavor that was important in a powder room. Designed and built by Terramor Homes in Raleigh, NC.
Photography: M. Eric Honeycutt
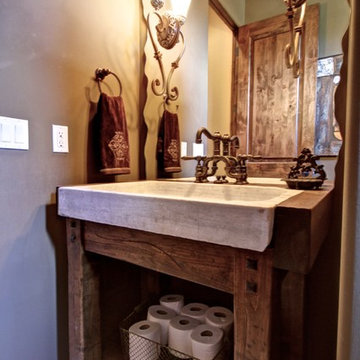
Design ideas for a small country powder room in Phoenix with distressed cabinets, grey walls, a drop-in sink, wood benchtops and brown benchtops.
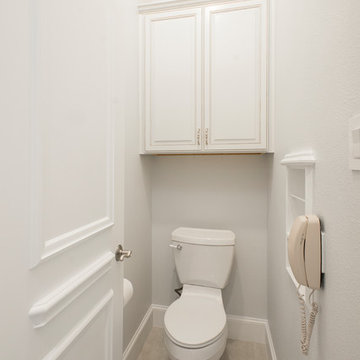
The clients wanted to turn their bathroom into a luxurious master suite. They liked the location of the tub and shower, so we kept the layout of the bathroom the same. We removed the wall paper and all finishes, fixtures and existing mirrors and started over.
Atrium Marte Perla porcelain flooring was installed which is tougher, more scratch resistant than other varieties, and more durable and resistant to stains. We added a beautiful Victoria+Albert Radford freestanding tub with a beautiful brushed nickel crystal chandelier above it. His and hers vanities were reconfigured with 'Lehigh' Quality Cabinets finished in Chiffon with Tuscan glaze with Venus White Marble counter tops. Two beautiful Restoration Hardware Ventian Beaded mirrors now mirrored each other across the bathroom, separated by the open corner display shelves for knickknacks and keepsakes. The shower remained the same footprint with two entrances but the window overlooking the bathtub changed sizes and directions. We lined the shower floor with a more contemporary Dolomite Terra Marine Marble Mosaic tile, surrounded by gray glossy ceramic tiles on the walls. The polished nickel hardware finished it off beautifully!
Design/Remodel by Hatfield Builders & Remodelers | Photography by Versatile Imaging
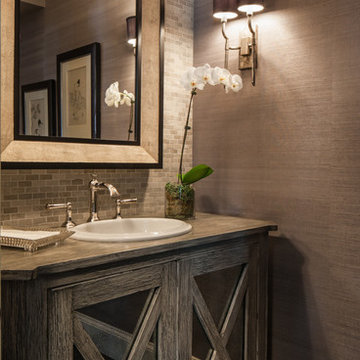
Lilian August Hutchinson Mirror, Rist Corporation 24 Sconce, Walker Zanger Ash Grey Small Brick Offset back splash, Ferguson Enterprises Archer Toilet and Newport Brass Aylesbury Wide Spread Lav Faucet, Hines & Company Hemp Wall Covering in Lunar Gray,
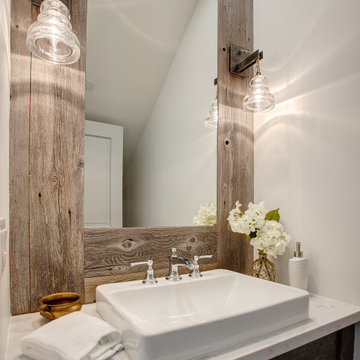
Small country powder room in Los Angeles with flat-panel cabinets, distressed cabinets, a one-piece toilet, grey walls, medium hardwood floors, a vessel sink, marble benchtops, brown floor and white benchtops.
Powder Room Design Ideas with Distressed Cabinets and Grey Walls
1