Powder Room Design Ideas with Dark Wood Cabinets and Engineered Quartz Benchtops
Refine by:
Budget
Sort by:Popular Today
1 - 20 of 760 photos
Item 1 of 3
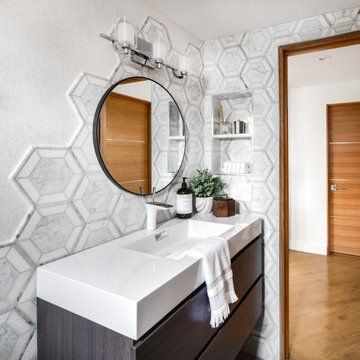
This is an example of a small modern powder room in Orange County with flat-panel cabinets, dark wood cabinets, a one-piece toilet, gray tile, marble, white walls, porcelain floors, an integrated sink, engineered quartz benchtops, grey floor and white benchtops.
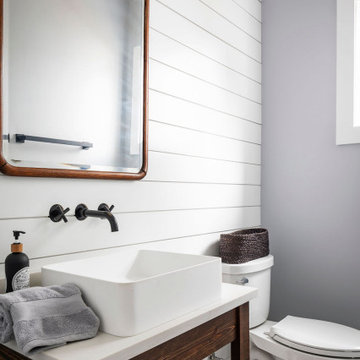
This coastal farmhouse style powder room is part of an award-winning whole home remodel and interior design project.
Inspiration for a small country powder room in Orlando with open cabinets, dark wood cabinets, a two-piece toilet, grey walls, mosaic tile floors, a vessel sink, engineered quartz benchtops, multi-coloured floor and white benchtops.
Inspiration for a small country powder room in Orlando with open cabinets, dark wood cabinets, a two-piece toilet, grey walls, mosaic tile floors, a vessel sink, engineered quartz benchtops, multi-coloured floor and white benchtops.
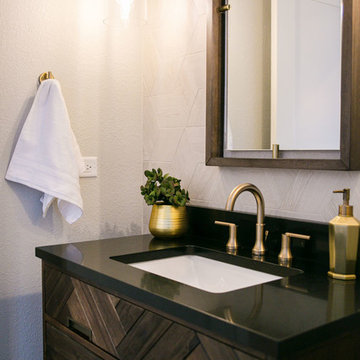
Our clients had just recently closed on their new house in Stapleton and were excited to transform it into their perfect forever home. They wanted to remodel the entire first floor to create a more open floor plan and develop a smoother flow through the house that better fit the needs of their family. The original layout consisted of several small rooms that just weren’t very functional, so we decided to remove the walls that were breaking up the space and restructure the first floor to create a wonderfully open feel.
After removing the existing walls, we rearranged their spaces to give them an office at the front of the house, a large living room, and a large dining room that connects seamlessly with the kitchen. We also wanted to center the foyer in the home and allow more light to travel through the first floor, so we replaced their existing doors with beautiful custom sliding doors to the back yard and a gorgeous walnut door with side lights to greet guests at the front of their home.
Living Room
Our clients wanted a living room that could accommodate an inviting sectional, a baby grand piano, and plenty of space for family game nights. So, we transformed what had been a small office and sitting room into a large open living room with custom wood columns. We wanted to avoid making the home feel too vast and monumental, so we designed custom beams and columns to define spaces and to make the house feel like a home. Aesthetically we wanted their home to be soft and inviting, so we utilized a neutral color palette with occasional accents of muted blues and greens.
Dining Room
Our clients were also looking for a large dining room that was open to the rest of the home and perfect for big family gatherings. So, we removed what had been a small family room and eat-in dining area to create a spacious dining room with a fireplace and bar. We added custom cabinetry to the bar area with open shelving for displaying and designed a custom surround for their fireplace that ties in with the wood work we designed for their living room. We brought in the tones and materiality from the kitchen to unite the spaces and added a mixed metal light fixture to bring the space together
Kitchen
We wanted the kitchen to be a real show stopper and carry through the calm muted tones we were utilizing throughout their home. We reoriented the kitchen to allow for a big beautiful custom island and to give us the opportunity for a focal wall with cooktop and range hood. Their custom island was perfectly complimented with a dramatic quartz counter top and oversized pendants making it the real center of their home. Since they enter the kitchen first when coming from their detached garage, we included a small mud-room area right by the back door to catch everyone’s coats and shoes as they come in. We also created a new walk-in pantry with plenty of open storage and a fun chalkboard door for writing notes, recipes, and grocery lists.
Office
We transformed the original dining room into a handsome office at the front of the house. We designed custom walnut built-ins to house all of their books, and added glass french doors to give them a bit of privacy without making the space too closed off. We painted the room a deep muted blue to create a glimpse of rich color through the french doors
Powder Room
The powder room is a wonderful play on textures. We used a neutral palette with contrasting tones to create dramatic moments in this little space with accents of brushed gold.
Master Bathroom
The existing master bathroom had an awkward layout and outdated finishes, so we redesigned the space to create a clean layout with a dream worthy shower. We continued to use neutral tones that tie in with the rest of the home, but had fun playing with tile textures and patterns to create an eye-catching vanity. The wood-look tile planks along the floor provide a soft backdrop for their new free-standing bathtub and contrast beautifully with the deep ash finish on the cabinetry.
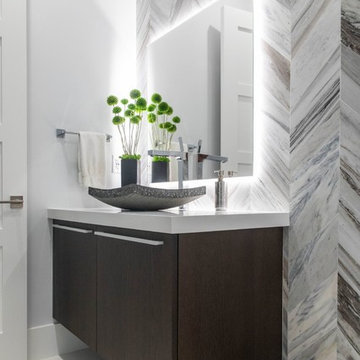
Design ideas for a mid-sized contemporary powder room in Miami with flat-panel cabinets, dark wood cabinets, a one-piece toilet, gray tile, marble, blue walls, porcelain floors, a vessel sink, engineered quartz benchtops, white floor and white benchtops.
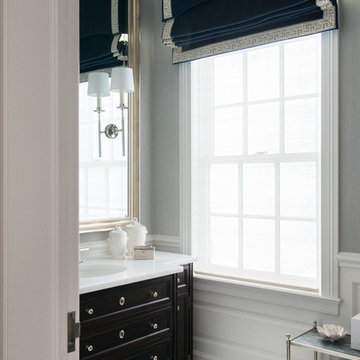
Jane Beiles
Inspiration for a small transitional powder room in New York with furniture-like cabinets, dark wood cabinets, gray tile, white tile, mosaic tile, grey walls, marble floors, an undermount sink, engineered quartz benchtops and white benchtops.
Inspiration for a small transitional powder room in New York with furniture-like cabinets, dark wood cabinets, gray tile, white tile, mosaic tile, grey walls, marble floors, an undermount sink, engineered quartz benchtops and white benchtops.
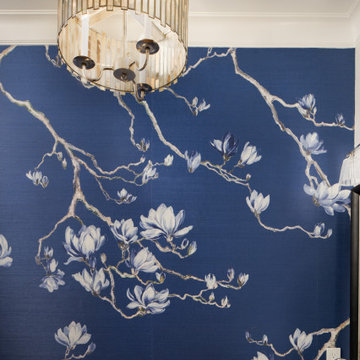
Thoughtful details make this small powder room renovation uniquely beautiful. Due to its location partially under a stairway it has several unusual angles. We used those angles to have a vanity custom built to fit. The new vanity allows room for a beautiful textured sink with widespread faucet, space for items on top, plus closed and open storage below the brown, gold and off-white quartz countertop. Unique molding and a burled maple effect finish this custom piece.
Classic toile (a printed design depicting a scene) was inspiration for the large print blue floral wallpaper that is thoughtfully placed for impact when the door is open. Smokey mercury glass inspired the romantic overhead light fixture and hardware style. The room is topped off by the original crown molding, plus trim that we added directly onto the ceiling, with wallpaper inside that creates an inset look.
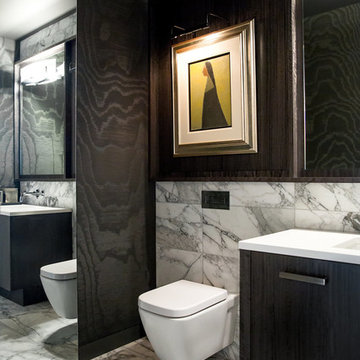
A powder rm featuring Arte Wallcoverings 48103 Masquerade Uni installed by Drop Wallcoverings, Calgary Wallpaper Installer. Interior Design by Cridland Associates. Photography by Lindsay Nichols Photography. Contractor/Build by Triangle Enterprises.
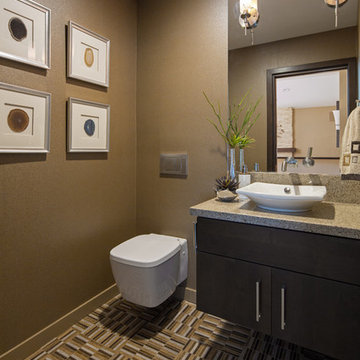
This Contemporary Powder Room was designed to be a "wow" with it's unusual wall hung toilet, the floating vanity, the vessel sink and in wall faucets installed in the mirror.
The wallpaper appears to be leather but is durable vinyl and a patterned porcelain tile adds tremendous interest and fun.
Martin King Photography

This is an example of a small contemporary powder room in Minneapolis with flat-panel cabinets, dark wood cabinets, a one-piece toilet, white walls, wood-look tile, a vessel sink, engineered quartz benchtops, brown floor, grey benchtops, a floating vanity and wallpaper.

This is an example of a small country powder room in Denver with raised-panel cabinets, dark wood cabinets, multi-coloured walls, ceramic floors, an undermount sink, engineered quartz benchtops, grey floor, white benchtops, a freestanding vanity and wallpaper.

Frameless style bathroom vanity made from Hickory.
This is an example of a mid-sized transitional powder room in Other with raised-panel cabinets, dark wood cabinets, porcelain floors, engineered quartz benchtops, white floor, white benchtops, a built-in vanity and wallpaper.
This is an example of a mid-sized transitional powder room in Other with raised-panel cabinets, dark wood cabinets, porcelain floors, engineered quartz benchtops, white floor, white benchtops, a built-in vanity and wallpaper.
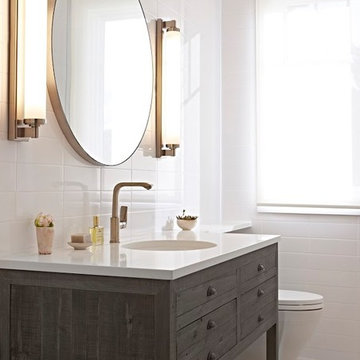
This is an example of a small contemporary powder room in New York with furniture-like cabinets, dark wood cabinets, a one-piece toilet, white tile, ceramic tile, white walls, ceramic floors, an integrated sink, engineered quartz benchtops, beige floor and white benchtops.
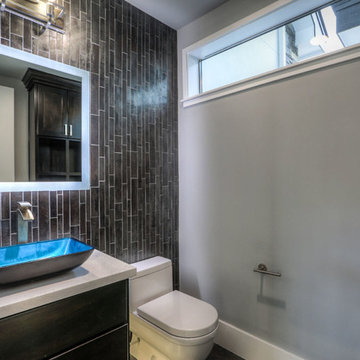
powder room
Inspiration for a large modern powder room in Houston with flat-panel cabinets, dark wood cabinets, a one-piece toilet, brown tile, ceramic tile, white walls, dark hardwood floors, a vessel sink, engineered quartz benchtops and grey floor.
Inspiration for a large modern powder room in Houston with flat-panel cabinets, dark wood cabinets, a one-piece toilet, brown tile, ceramic tile, white walls, dark hardwood floors, a vessel sink, engineered quartz benchtops and grey floor.
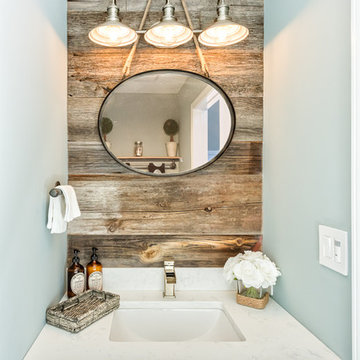
Embracing the reclaimed theme in the kitchen and mudroom, the powder room is enhanced with this gorgeous accent wall and unige hanging mirror
Photo of a small transitional powder room in Chicago with furniture-like cabinets, dark wood cabinets, brown tile, blue walls, an undermount sink, a two-piece toilet, dark hardwood floors, engineered quartz benchtops, brown floor, white benchtops, a built-in vanity and wood walls.
Photo of a small transitional powder room in Chicago with furniture-like cabinets, dark wood cabinets, brown tile, blue walls, an undermount sink, a two-piece toilet, dark hardwood floors, engineered quartz benchtops, brown floor, white benchtops, a built-in vanity and wood walls.
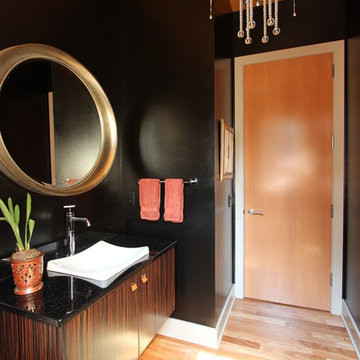
Zebra wood cabinets were used in this powder bathroom to make this room stand out. The flat doors, the linear lines and the hardware all help make this floating vanity more like furniture than like traditional cabinets. The round mirror above offers great visual contrast and the chandelier chosen is a show stopper. Topped with a black quartz countertop and a white vessel sink, this vanity is one that all guest will remember.
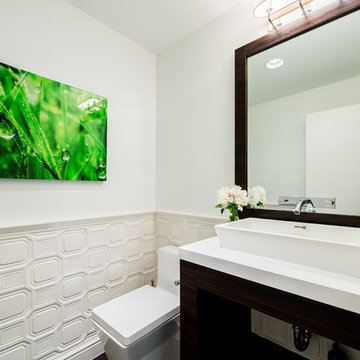
Design ideas for a mid-sized modern powder room in Cleveland with open cabinets, dark wood cabinets, a one-piece toilet, white walls, engineered quartz benchtops and a vessel sink.
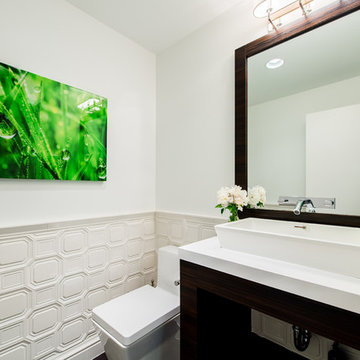
Jason Miller, Pixelate
This is an example of a small contemporary powder room in Cleveland with a vessel sink, furniture-like cabinets, dark wood cabinets, engineered quartz benchtops, a one-piece toilet, white tile, porcelain tile and white walls.
This is an example of a small contemporary powder room in Cleveland with a vessel sink, furniture-like cabinets, dark wood cabinets, engineered quartz benchtops, a one-piece toilet, white tile, porcelain tile and white walls.

Cabinetry: Starmark Inset
Style: Lafontaine w/ Flush Frame and Five Piece Drawer Headers
Finish: Cherry Hazelnut
Countertop: (Contractor’s Own) Pietrasanta Gray
Sink: (Contractor’s Own)
Hardware: (Richelieu) Traditional Pulls in Antique Nickel
Designer: Devon Moore
Contractor: Stonik Services
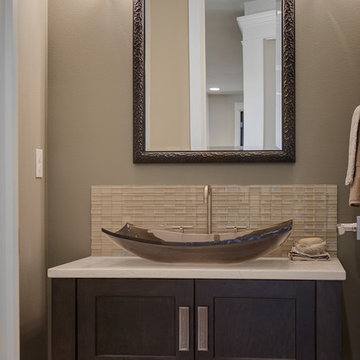
Photo of a small contemporary powder room in Seattle with furniture-like cabinets, dark wood cabinets, grey walls, a vessel sink, engineered quartz benchtops and white benchtops.

This powder room is the perfect companion to the kitchen in terms of aesthetic. Pewter green by Sherwin Williams from the kitchen cabinets is here on the walls balanced by a marble with brass accent chevron tile covering the entire vanity wall. Walnut vanity, white quartz countertop, and black and brass hardware and accessories.
Powder Room Design Ideas with Dark Wood Cabinets and Engineered Quartz Benchtops
1