Powder Room Design Ideas with Engineered Quartz Benchtops and Grey Benchtops
Refine by:
Budget
Sort by:Popular Today
61 - 80 of 462 photos
Item 1 of 3
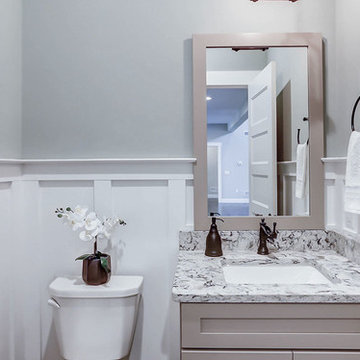
This grand 2-story home with first-floor owner’s suite includes a 3-car garage with spacious mudroom entry complete with built-in lockers. A stamped concrete walkway leads to the inviting front porch. Double doors open to the foyer with beautiful hardwood flooring that flows throughout the main living areas on the 1st floor. Sophisticated details throughout the home include lofty 10’ ceilings on the first floor and farmhouse door and window trim and baseboard. To the front of the home is the formal dining room featuring craftsman style wainscoting with chair rail and elegant tray ceiling. Decorative wooden beams adorn the ceiling in the kitchen, sitting area, and the breakfast area. The well-appointed kitchen features stainless steel appliances, attractive cabinetry with decorative crown molding, Hanstone countertops with tile backsplash, and an island with Cambria countertop. The breakfast area provides access to the spacious covered patio. A see-thru, stone surround fireplace connects the breakfast area and the airy living room. The owner’s suite, tucked to the back of the home, features a tray ceiling, stylish shiplap accent wall, and an expansive closet with custom shelving. The owner’s bathroom with cathedral ceiling includes a freestanding tub and custom tile shower. Additional rooms include a study with cathedral ceiling and rustic barn wood accent wall and a convenient bonus room for additional flexible living space. The 2nd floor boasts 3 additional bedrooms, 2 full bathrooms, and a loft that overlooks the living room.
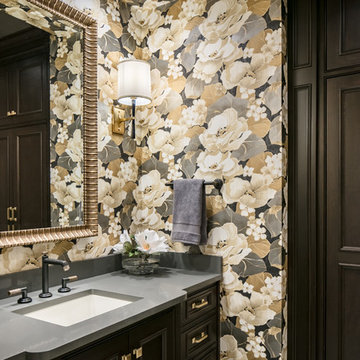
The owners of this beautiful Johnson County home wanted to refresh their main level powder room as well as create a new space for storing outdoor clothes and shoes.
Arlene Ladegaard and the Design Connection, Inc. team assisted with the transformation in this space with two distinct purposes as part of a much larger project on the first floor remodel in their home.
The knockout floral wallpaper in the powder room is the big wow! The homeowners also requested a large floor to ceiling cabinet for the storage area. To enhance the allure of this small space, the design team installed a Java-finish custom vanity with quartz countertops and high-end plumbing fixtures and sconces. Design Connection, Inc. provided; custom-cabinets, wallpaper, plumbing fixtures, a handmade custom mirror from a local company, lighting fixtures, installation of all materials and project management.
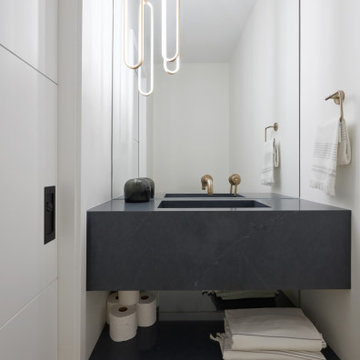
A charcoal quartz modern vanity, featuring an integrated stone sink and a sleek lower floating shelf for added storage convenience and style.
Photo of a small modern powder room in Toronto with grey cabinets, white walls, light hardwood floors, an integrated sink, engineered quartz benchtops, grey benchtops and a floating vanity.
Photo of a small modern powder room in Toronto with grey cabinets, white walls, light hardwood floors, an integrated sink, engineered quartz benchtops, grey benchtops and a floating vanity.

This Australian-inspired new construction was a successful collaboration between homeowner, architect, designer and builder. The home features a Henrybuilt kitchen, butler's pantry, private home office, guest suite, master suite, entry foyer with concealed entrances to the powder bathroom and coat closet, hidden play loft, and full front and back landscaping with swimming pool and pool house/ADU.
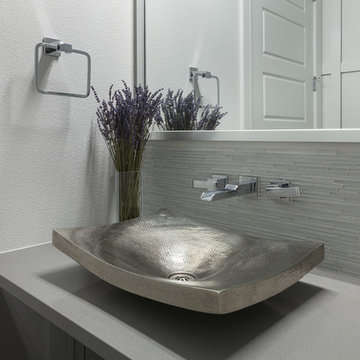
This is an example of a mid-sized contemporary powder room in Orlando with grey walls, a vessel sink, engineered quartz benchtops and grey benchtops.
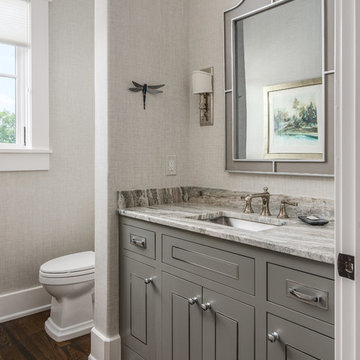
Garett & Carrie Buell of Studiobuell / studiobuell.com
This is an example of a transitional powder room in Nashville with beaded inset cabinets, grey cabinets, a two-piece toilet, grey walls, dark hardwood floors, an undermount sink, engineered quartz benchtops, brown floor and grey benchtops.
This is an example of a transitional powder room in Nashville with beaded inset cabinets, grey cabinets, a two-piece toilet, grey walls, dark hardwood floors, an undermount sink, engineered quartz benchtops, brown floor and grey benchtops.
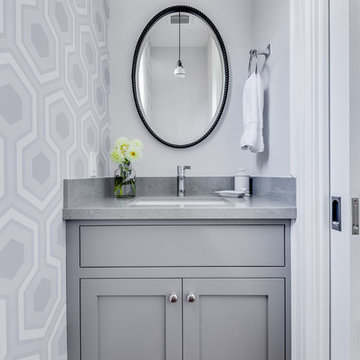
Christopher Stark Photography
Design ideas for a transitional powder room in San Francisco with shaker cabinets, grey cabinets, engineered quartz benchtops, grey walls, medium hardwood floors and grey benchtops.
Design ideas for a transitional powder room in San Francisco with shaker cabinets, grey cabinets, engineered quartz benchtops, grey walls, medium hardwood floors and grey benchtops.
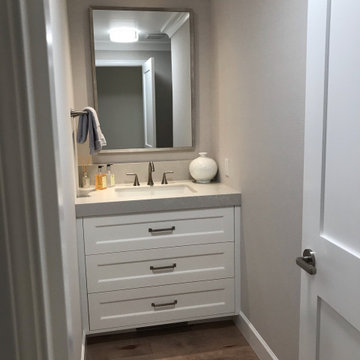
Completely remodeled powder bath with custom painted cabinets. Laminated quartz countertops and undermounted sink. Custom mirror.
Small transitional powder room in Seattle with shaker cabinets, white cabinets, gray tile, grey walls, medium hardwood floors, engineered quartz benchtops, grey benchtops, a built-in vanity and wallpaper.
Small transitional powder room in Seattle with shaker cabinets, white cabinets, gray tile, grey walls, medium hardwood floors, engineered quartz benchtops, grey benchtops, a built-in vanity and wallpaper.
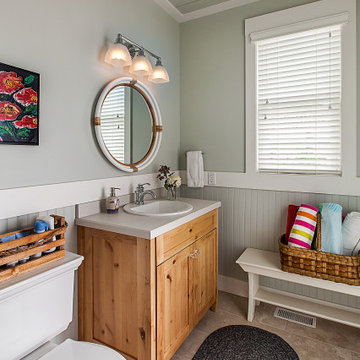
Design ideas for a beach style powder room in Grand Rapids with light wood cabinets, grey walls, a drop-in sink, engineered quartz benchtops, beige floor, shaker cabinets, a two-piece toilet, grey benchtops, a freestanding vanity, timber and decorative wall panelling.
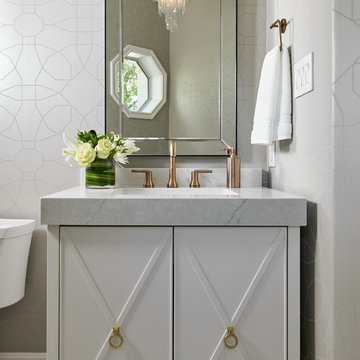
This pretty powder bath is part of a whole house design and renovation by Haven Design and Construction. The herringbone marble flooring provides a subtle pattern that reflects the gray and white color scheme of this elegant powder bath. A soft gray wallpaper with beaded octagon geometric design provides sophistication to the tiny jewelbox powder room, while the gold and glass chandelier adds drama. The furniture detailing of the custom vanity cabinet adds further detail. This powder bath is sure to impress guests.
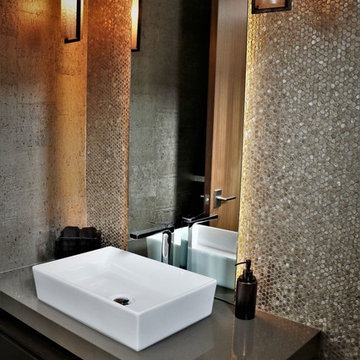
Photo of a mid-sized contemporary powder room in Vancouver with flat-panel cabinets, black cabinets, a one-piece toilet, gray tile, mosaic tile, grey walls, dark hardwood floors, a vessel sink, engineered quartz benchtops, brown floor and grey benchtops.
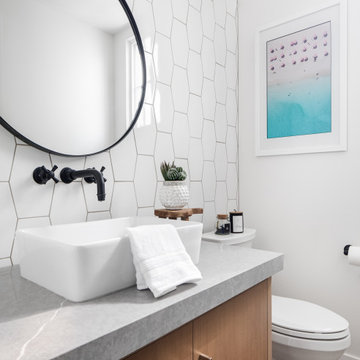
Mid-sized beach style powder room in Orange County with flat-panel cabinets, brown cabinets, a two-piece toilet, white tile, ceramic tile, white walls, light hardwood floors, a vessel sink, engineered quartz benchtops, beige floor and grey benchtops.
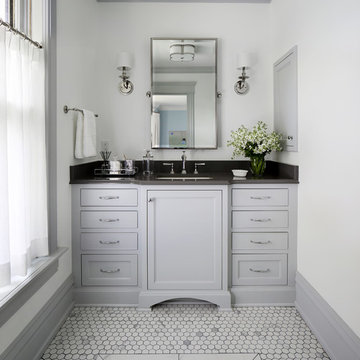
Design ideas for a large traditional powder room in Nashville with recessed-panel cabinets, grey cabinets, porcelain floors, an undermount sink, engineered quartz benchtops, grey floor, grey benchtops and white walls.
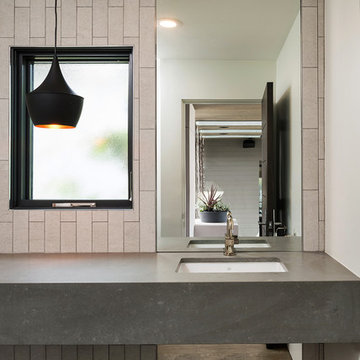
Inspiration for a small contemporary powder room in San Diego with gray tile, white walls, porcelain floors, an undermount sink, engineered quartz benchtops, brown floor and grey benchtops.

Vanité en noyer avec vasque en pierre. Robinet et poignées au fini noir. Comptoir de quartz gris foncé. Tuile grand format terrazo au plancher. Miroir rond en retrait avec ruban DEL derrière. Luminaire suspendu. Céramique hexagone au mur
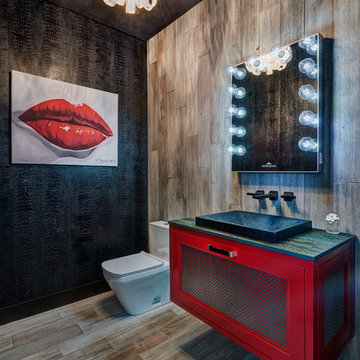
In this luxurious Serrano home, a mixture of matte glass and glossy laminate cabinetry plays off the industrial metal frames suspended from the dramatically tall ceilings. Custom frameless glass encloses a wine room, complete with flooring made from wine barrels. Continuing the theme, the back kitchen expands the function of the kitchen including a wine station by Dacor.
In the powder bathroom, the lipstick red cabinet floats within this rustic Hollywood glam inspired space. Wood floor material was designed to go up the wall for an emphasis on height.
The upstairs bar/lounge is the perfect spot to hang out and watch the game. Or take a look out on the Serrano golf course. A custom steel raised bar is finished with Dekton trillium countertops for durability and industrial flair. The same lipstick red from the bathroom is brought into the bar space adding a dynamic spice to the space, and tying the two spaces together.
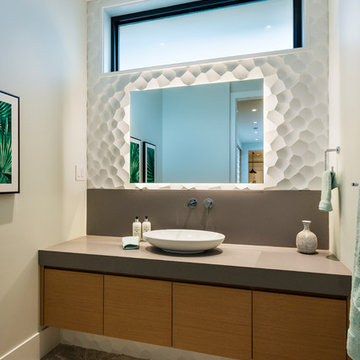
Modular arts feature wall panels behind backlit mirror provide texture and visual interest, while floating millwork with wall-mounted faucet and vessel sink create an open feeling.
The thick mitered quartz counter top provides a clean band of definition and perfectly ties together the unique backsplash wall application with the floor. Sharing the white and concrete tones makes complimentary these main anchoring components of the small space.
photo: Paul Grdina Photography
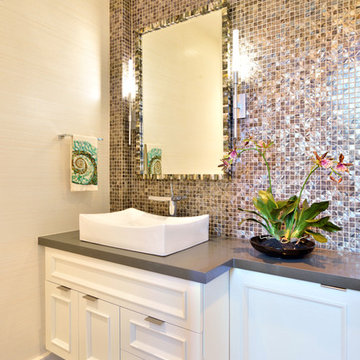
Inspiration for a mid-sized modern powder room in Miami with recessed-panel cabinets, white cabinets, beige tile, mosaic tile, beige walls, a vessel sink, engineered quartz benchtops, beige floor and grey benchtops.

From architecture to finishing touches, this Napa Valley home exudes elegance, sophistication and rustic charm.
The powder room exudes rustic charm with a reclaimed vanity, accompanied by captivating artwork.
---
Project by Douglah Designs. Their Lafayette-based design-build studio serves San Francisco's East Bay areas, including Orinda, Moraga, Walnut Creek, Danville, Alamo Oaks, Diablo, Dublin, Pleasanton, Berkeley, Oakland, and Piedmont.
For more about Douglah Designs, see here: http://douglahdesigns.com/
To learn more about this project, see here: https://douglahdesigns.com/featured-portfolio/napa-valley-wine-country-home-design/
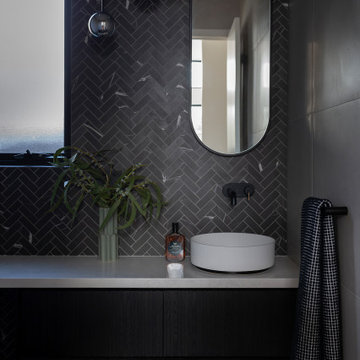
For this knock down rebuild in the Canberra suburb of O'Connor the interior design aesethic was modern and sophisticated. A monochrome palette of black and white herringbone tiles paired with soft grey tiles and black and gold tap wear have been used in this powder room.
Interiors and styling by Studio Black Interiors
Built by ACT Building
Photography by Hcreations
Powder Room Design Ideas with Engineered Quartz Benchtops and Grey Benchtops
4