Powder Room Design Ideas with Engineered Quartz Benchtops and Grey Benchtops
Refine by:
Budget
Sort by:Popular Today
101 - 120 of 462 photos
Item 1 of 3
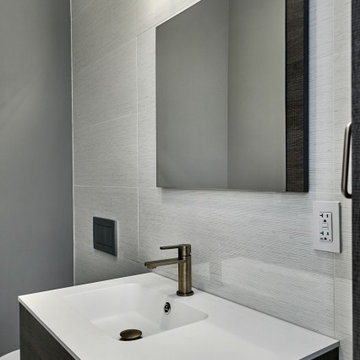
Small contemporary powder room in San Francisco with furniture-like cabinets, grey cabinets, a wall-mount toilet, white tile, porcelain tile, grey walls, porcelain floors, an integrated sink, engineered quartz benchtops, grey floor and grey benchtops.
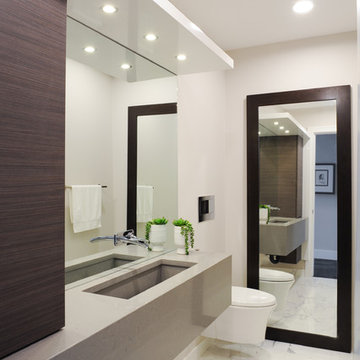
A modern powder room with beautiful marble floors with an integrated sink/countertop. All is highlighted with dark wood cabinetry. Tracey Ayton Photography
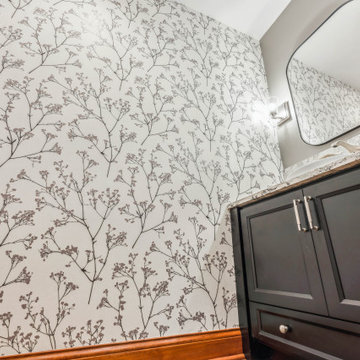
An oversized powder room and pantry were pared down to enlarge the kitchen, but this powder room still packs a stylish punch.
Inspiration for a small traditional powder room in Columbus with recessed-panel cabinets, black cabinets, a two-piece toilet, grey walls, medium hardwood floors, a vessel sink, engineered quartz benchtops, grey benchtops, a built-in vanity and wallpaper.
Inspiration for a small traditional powder room in Columbus with recessed-panel cabinets, black cabinets, a two-piece toilet, grey walls, medium hardwood floors, a vessel sink, engineered quartz benchtops, grey benchtops, a built-in vanity and wallpaper.
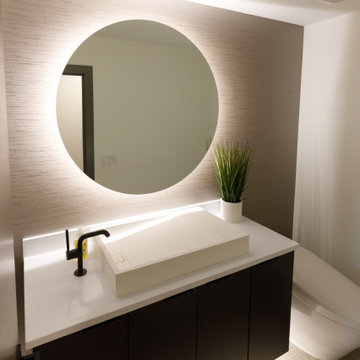
Small contemporary powder room in Minneapolis with flat-panel cabinets, dark wood cabinets, a one-piece toilet, white walls, wood-look tile, a vessel sink, engineered quartz benchtops, brown floor, grey benchtops, a floating vanity and wallpaper.
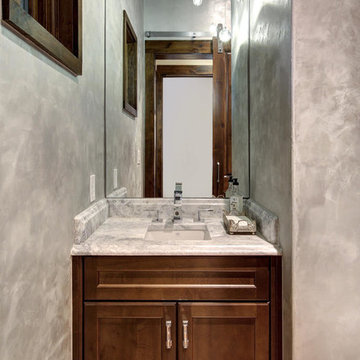
Kurt Forschen of Twist Tours Photography
Inspiration for a small transitional powder room in Austin with recessed-panel cabinets, medium wood cabinets, grey walls, medium hardwood floors, an undermount sink, engineered quartz benchtops, multi-coloured floor and grey benchtops.
Inspiration for a small transitional powder room in Austin with recessed-panel cabinets, medium wood cabinets, grey walls, medium hardwood floors, an undermount sink, engineered quartz benchtops, multi-coloured floor and grey benchtops.
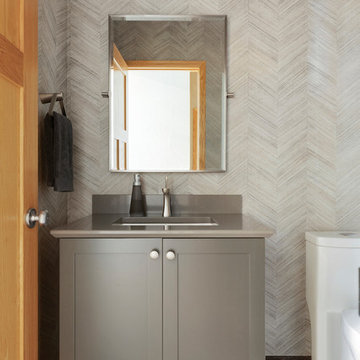
This powder bathroom previously featured a black toilet and pedestal sink. We removed and added a cabinet that allowed for better storage and filled up the space much better than the previous pedestal. Cambria countertops with a new edge profile gave a fun detail mimicking the herringbone angle.
Photos by Spacecrafting Photography.
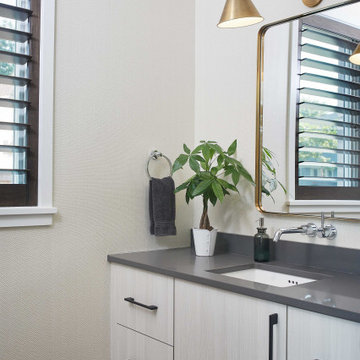
As a conceptual urban infill project, the Wexley is designed for a narrow lot in the center of a city block. The 26’x48’ floor plan is divided into thirds from front to back and from left to right. In plan, the left third is reserved for circulation spaces and is reflected in elevation by a monolithic block wall in three shades of gray. Punching through this block wall, in three distinct parts, are the main levels windows for the stair tower, bathroom, and patio. The right two-thirds of the main level are reserved for the living room, kitchen, and dining room. At 16’ long, front to back, these three rooms align perfectly with the three-part block wall façade. It’s this interplay between plan and elevation that creates cohesion between each façade, no matter where it’s viewed. Given that this project would have neighbors on either side, great care was taken in crafting desirable vistas for the living, dining, and master bedroom. Upstairs, with a view to the street, the master bedroom has a pair of closets and a skillfully planned bathroom complete with soaker tub and separate tiled shower. Main level cabinetry and built-ins serve as dividing elements between rooms and framing elements for views outside.
Architect: Visbeen Architects
Builder: J. Peterson Homes
Photographer: Ashley Avila Photography
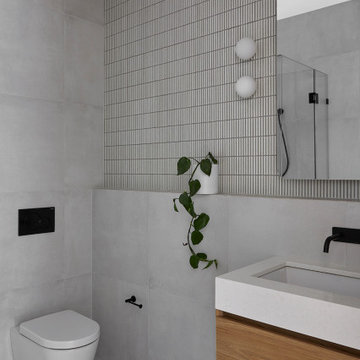
Design ideas for a small modern powder room in Melbourne with light wood cabinets, a wall-mount toilet, gray tile, mosaic tile, grey walls, an undermount sink, engineered quartz benchtops, grey floor, grey benchtops and a floating vanity.
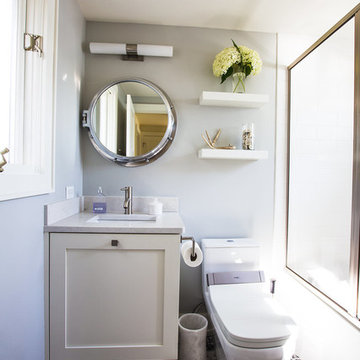
Samantha Ott, Adonai Photography
This is an example of a small powder room in Milwaukee with a one-piece toilet, porcelain tile, grey walls, porcelain floors, an undermount sink, engineered quartz benchtops, multi-coloured tile, multi-coloured floor, recessed-panel cabinets, white cabinets and grey benchtops.
This is an example of a small powder room in Milwaukee with a one-piece toilet, porcelain tile, grey walls, porcelain floors, an undermount sink, engineered quartz benchtops, multi-coloured tile, multi-coloured floor, recessed-panel cabinets, white cabinets and grey benchtops.
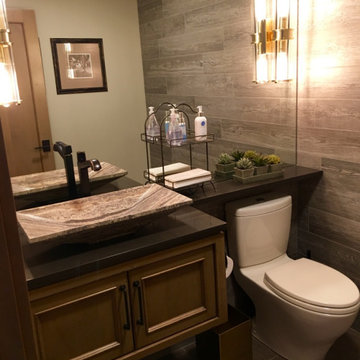
Powder room by Guest reception
Inspiration for a mid-sized country powder room in Seattle with recessed-panel cabinets, light wood cabinets, a two-piece toilet, gray tile, porcelain tile, beige walls, porcelain floors, a vessel sink, engineered quartz benchtops, brown floor and grey benchtops.
Inspiration for a mid-sized country powder room in Seattle with recessed-panel cabinets, light wood cabinets, a two-piece toilet, gray tile, porcelain tile, beige walls, porcelain floors, a vessel sink, engineered quartz benchtops, brown floor and grey benchtops.
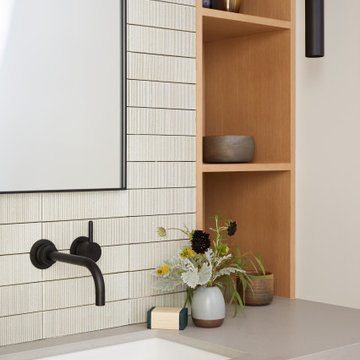
This Australian-inspired new construction was a successful collaboration between homeowner, architect, designer and builder. The home features a Henrybuilt kitchen, butler's pantry, private home office, guest suite, master suite, entry foyer with concealed entrances to the powder bathroom and coat closet, hidden play loft, and full front and back landscaping with swimming pool and pool house/ADU.
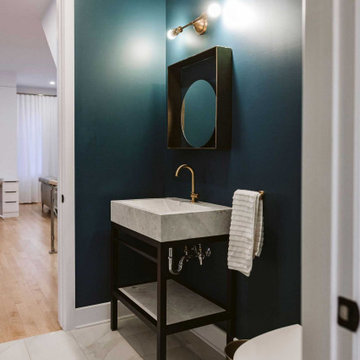
This powder room is a great example that a dark color can be used in a small room. Darkness brings a warm and rich effect.
--
Cette salle d'eau est un bel exemple qu'une couleur foncée peut être utilisée dans une petite pièce. Le foncé apporte un effet chaleureux et riche.
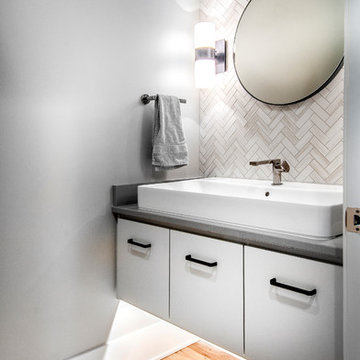
A fun Arts & Crafts design which is also very high tech with solar panels and low energy solutions. Their electricity car has a home in the garage!
Marvin Windows Thermatru Doors, Garage Door - Clopay Canyon Ridge, Electric Fireplace, Hickory Wood Floors, Sherwin Williams Anew Gray, SW7030, Aesthetic White SW7035, Cabinet - Custom Oyster Match, Kohler sink - Vox rectangle trough vessel, Floating Cabinet, Tile - Highland Herringbone Mosaic White
Jackson Studios
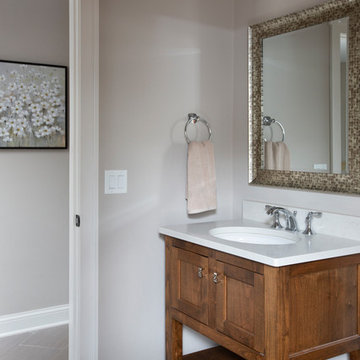
Furniture style stained vanity with undermount sink and Caesarstone London Gray countertop creates a fashionable powder room for guests. The polished chrome fixtures give it a clean shine to please. (Ryan Haniey)
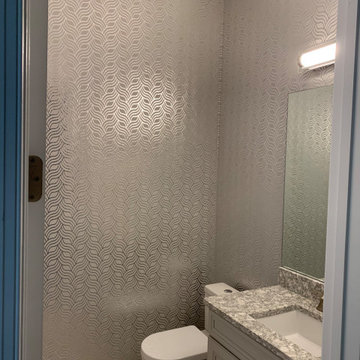
Beautiful wallpaper in the powder bathroom
Inspiration for a contemporary powder room in Tampa with recessed-panel cabinets, a one-piece toilet, gray tile, grey walls, porcelain floors, engineered quartz benchtops, white floor, grey benchtops, a built-in vanity and wallpaper.
Inspiration for a contemporary powder room in Tampa with recessed-panel cabinets, a one-piece toilet, gray tile, grey walls, porcelain floors, engineered quartz benchtops, white floor, grey benchtops, a built-in vanity and wallpaper.
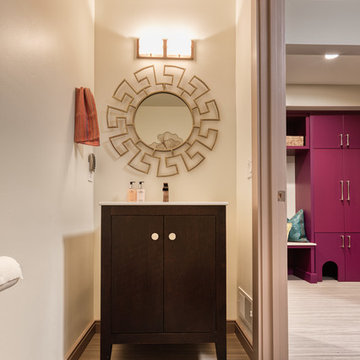
Our client decided to move back into her family home to take care of her aging father. A remodel and size-appropriate addition transformed this home to allow both generations to live safely and comfortably. This remodel and addition was designed and built by Meadowlark Design+Build in Ann Arbor, Michigan. Photo credits Sean Carter
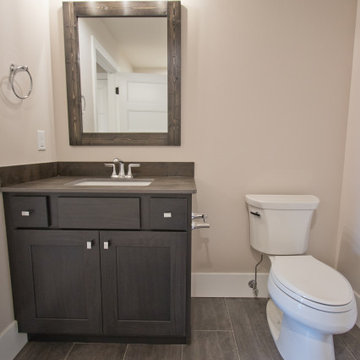
Luxury Vinyl Tile by: Mannington, Adura Flex 12x24 Graffiti Skyline
Design ideas for a powder room in Other with vinyl floors, grey floor, recessed-panel cabinets, grey cabinets, a two-piece toilet, an undermount sink, engineered quartz benchtops, grey benchtops and a built-in vanity.
Design ideas for a powder room in Other with vinyl floors, grey floor, recessed-panel cabinets, grey cabinets, a two-piece toilet, an undermount sink, engineered quartz benchtops, grey benchtops and a built-in vanity.
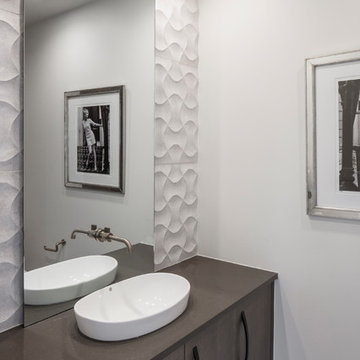
Tre Dunham with Fine Focus PHotography
Inspiration for a mid-sized contemporary powder room in Austin with flat-panel cabinets, medium wood cabinets, white tile, limestone, white walls, porcelain floors, a vessel sink, engineered quartz benchtops, grey floor and grey benchtops.
Inspiration for a mid-sized contemporary powder room in Austin with flat-panel cabinets, medium wood cabinets, white tile, limestone, white walls, porcelain floors, a vessel sink, engineered quartz benchtops, grey floor and grey benchtops.
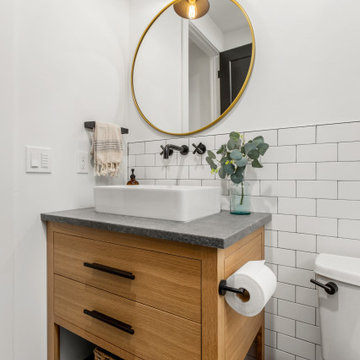
Small powder room in Los Angeles with flat-panel cabinets, medium wood cabinets, a one-piece toilet, white tile, subway tile, white walls, porcelain floors, a vessel sink, engineered quartz benchtops, grey benchtops and a freestanding vanity.
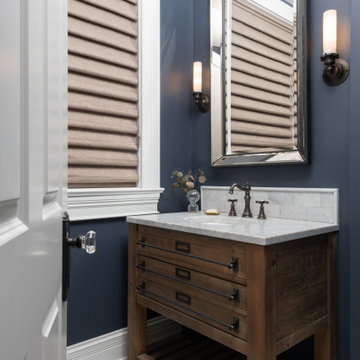
This is an example of a small traditional powder room in Chicago with medium wood cabinets, blue walls, ceramic floors, an undermount sink, engineered quartz benchtops, grey floor, grey benchtops and a freestanding vanity.
Powder Room Design Ideas with Engineered Quartz Benchtops and Grey Benchtops
6