Powder Room Design Ideas with Flat-panel Cabinets and a Drop-in Sink
Refine by:
Budget
Sort by:Popular Today
21 - 40 of 915 photos
Item 1 of 3
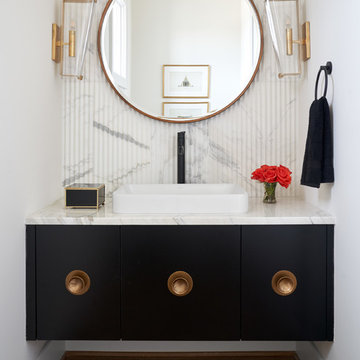
This is an example of a transitional powder room in Dallas with flat-panel cabinets, black cabinets, white tile, white walls, medium hardwood floors, a drop-in sink, brown floor and white benchtops.
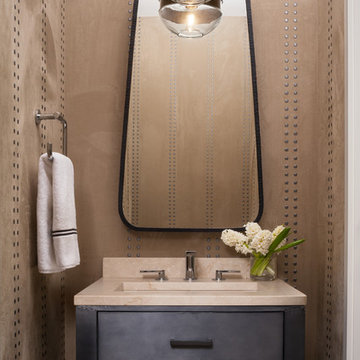
This otherwise small and easily missed water closet was given a life with this faux suede Phillip Jeffries wallcovering. Emily Minton Redfield
This is an example of a small eclectic powder room in Denver with flat-panel cabinets, grey cabinets, beige walls, medium hardwood floors, a drop-in sink, solid surface benchtops, beige floor and beige benchtops.
This is an example of a small eclectic powder room in Denver with flat-panel cabinets, grey cabinets, beige walls, medium hardwood floors, a drop-in sink, solid surface benchtops, beige floor and beige benchtops.
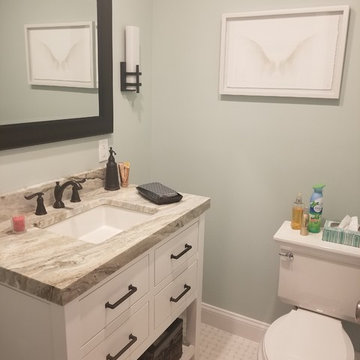
Inspiration for a small contemporary powder room in New York with flat-panel cabinets, white cabinets, a two-piece toilet, green walls, ceramic floors, a drop-in sink, laminate benchtops, white floor and beige benchtops.

Photo of a small modern powder room in Other with flat-panel cabinets, blue cabinets, a one-piece toilet, grey walls, light hardwood floors, a drop-in sink, marble benchtops, multi-coloured benchtops and a freestanding vanity.
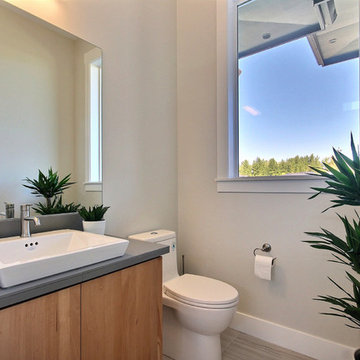
Entry Door by Western Pacific Building Supply
Flooring & Tile by Macadam Floor and Design
Foyer Tile by Emser Tile Tile Product : Motion in Advance
Great Room Hardwood by Wanke Cascade Hardwood Product : Terra Living Natural Durango Kitchen
Backsplash Tile by Florida Tile Backsplash Tile Product : Streamline in Arctic
Slab Countertops by Cosmos Granite & Marble Quartz, Granite & Marble provided by Wall to Wall Countertops Countertop Product : True North Quartz in Blizzard
Great Room Fireplace by Heat & Glo Fireplace Product : Primo 48”
Fireplace Surround by Emser Tile Surround Product : Motion in Advance
Handlesets and Door Hardware by Kwikset
Windows by Milgard Window + Door Window Product : Style Line Series Supplied by TroyCo
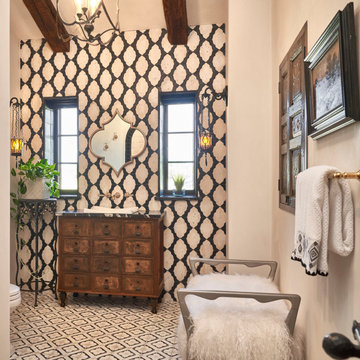
Photo of a powder room in Wichita with flat-panel cabinets, medium wood cabinets, black and white tile, beige walls, a drop-in sink, multi-coloured floor, black benchtops, a freestanding vanity and exposed beam.
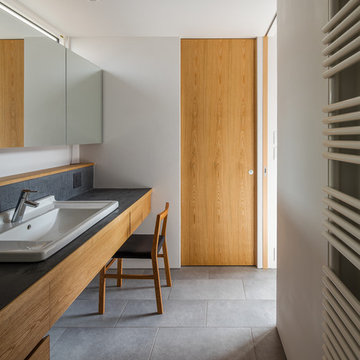
新澤 一平
Photo of a contemporary powder room in Other with flat-panel cabinets, brown cabinets, white walls, a drop-in sink and black floor.
Photo of a contemporary powder room in Other with flat-panel cabinets, brown cabinets, white walls, a drop-in sink and black floor.

A complete remodel of this beautiful home, featuring stunning navy blue cabinets and elegant gold fixtures that perfectly complement the brightness of the marble countertops. The ceramic tile walls add a unique texture to the design, while the porcelain hexagon flooring adds an element of sophistication that perfectly completes the whole look.
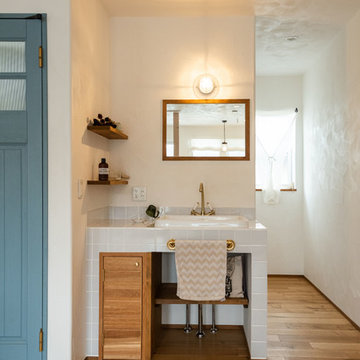
セカンドリビングとマッチした洗面
This is an example of a country powder room in Other with white tile, white walls, light hardwood floors, tile benchtops, beige floor, white benchtops, flat-panel cabinets, medium wood cabinets and a drop-in sink.
This is an example of a country powder room in Other with white tile, white walls, light hardwood floors, tile benchtops, beige floor, white benchtops, flat-panel cabinets, medium wood cabinets and a drop-in sink.
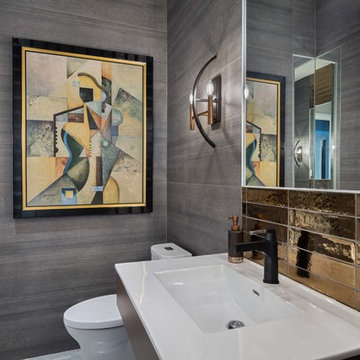
Photographer: Kevin Belanger Photography
Inspiration for a mid-sized contemporary powder room in Ottawa with flat-panel cabinets, brown cabinets, a one-piece toilet, gray tile, ceramic tile, grey walls, ceramic floors, a drop-in sink, solid surface benchtops, grey floor and white benchtops.
Inspiration for a mid-sized contemporary powder room in Ottawa with flat-panel cabinets, brown cabinets, a one-piece toilet, gray tile, ceramic tile, grey walls, ceramic floors, a drop-in sink, solid surface benchtops, grey floor and white benchtops.
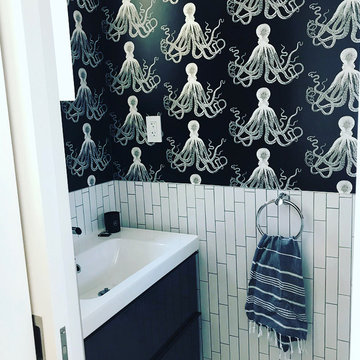
Design ideas for a small midcentury powder room in New York with flat-panel cabinets, black cabinets, a two-piece toilet, white tile, porcelain tile, black walls, ceramic floors, a drop-in sink, grey floor and white benchtops.
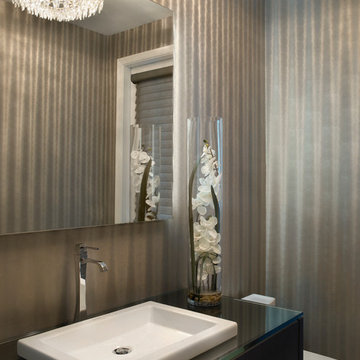
Photo of a small modern powder room in Miami with flat-panel cabinets, dark wood cabinets, a two-piece toilet, beige walls, a drop-in sink and glass benchtops.

Blue is the star of this upstairs bathroom! We love combining wallpapers, especially when paired with some playful art! This bathroom has modern blue floral wallpaper with the existing tile flooring from the 1920's. A rug is placed in the sitting area, giving a pop of pink to match the modern artwork in the toilet room.
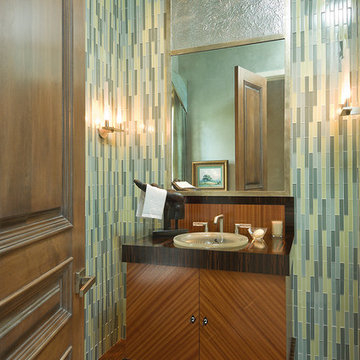
Contemporary Powder Room
Inspiration for a contemporary powder room in Other with a drop-in sink, flat-panel cabinets, green tile and matchstick tile.
Inspiration for a contemporary powder room in Other with a drop-in sink, flat-panel cabinets, green tile and matchstick tile.
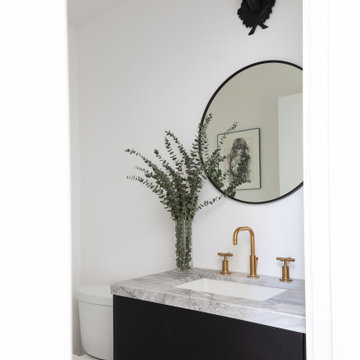
This powder room, like much of the house, was designed with a minimalist approach. The simple addition of artwork, gives the small room a touch of character and flare.
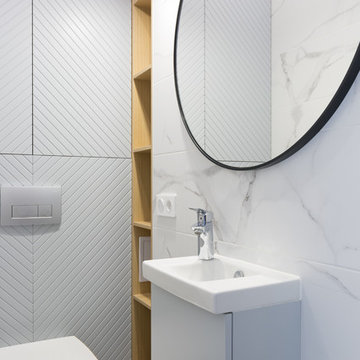
This is an example of a scandinavian powder room in Other with flat-panel cabinets, grey cabinets, a two-piece toilet, white tile, a drop-in sink and white floor.

Rainforest Bathroom in Horsham, West Sussex
Explore this rainforest-inspired bathroom, utilising leafy tiles, brushed gold brassware and great storage options.
The Brief
This Horsham-based couple required an update of their en-suite bathroom and sought to create an indulgent space with a difference, whilst also encompassing their interest in art and design.
Creating a great theme was key to this project, but storage requirements were also an important consideration. Space to store bathroom essentials was key, as well as areas to display decorative items.
Design Elements
A leafy rainforest tile is one of the key design elements of this projects.
It has been used as an accent within storage niches and for the main shower wall, and contributes towards the arty design this client favoured from initial conversations about the project. On the opposing shower wall, a mint tile has been used, with a neutral tile used on the remaining two walls.
Including plentiful storage was key to ensure everything had its place in this en-suite. A sizeable furniture unit and matching mirrored cabinet from supplier Pelipal incorporate plenty of storage, in a complimenting wood finish.
Special Inclusions
To compliment the green and leafy theme, a selection of brushed gold brassware has been utilised within the shower, basin area, flush plate and towel rail. Including the brushed gold elements enhanced the design and further added to the unique theme favoured by the client.
Storage niches have been used within the shower and above sanitaryware, as a place to store decorative items and everyday showering essentials.
The shower itself is made of a Crosswater enclosure and tray, equipped with a waterfall style shower and matching shower control.
Project Highlight
The highlight of this project is the sizeable furniture unit and matching mirrored cabinet from German supplier Pelipal, chosen in the san remo oak finish.
This furniture adds all-important storage space for the client and also perfectly matches the leafy theme of this bathroom project.
The End Result
This project highlights the amazing results that can be achieved when choosing something a little bit different. Designer Martin has created a fantastic theme for this client, with elements that work in perfect harmony, and achieve the initial brief of the client.
If you’re looking to create a unique style in your next bathroom, en-suite or cloakroom project, discover how our expert design team can transform your space with a free design appointment.
Arrange a free bathroom design appointment in showroom or online.
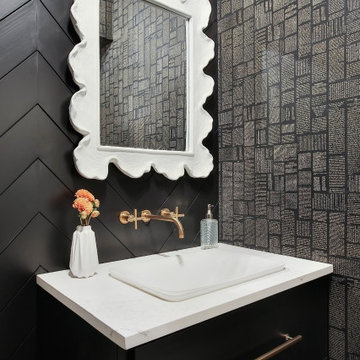
Photo of a transitional powder room in Houston with flat-panel cabinets, black cabinets, black walls, a drop-in sink, white benchtops, planked wall panelling and wallpaper.
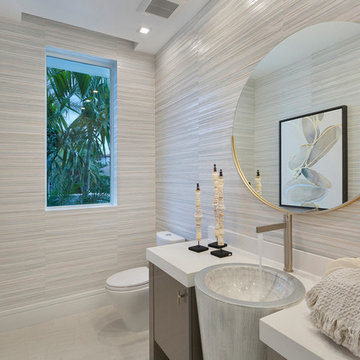
Guest Bathroom
Photo of a mid-sized contemporary powder room in Other with flat-panel cabinets, beige walls, marble floors, a drop-in sink, solid surface benchtops, beige floor, white benchtops and grey cabinets.
Photo of a mid-sized contemporary powder room in Other with flat-panel cabinets, beige walls, marble floors, a drop-in sink, solid surface benchtops, beige floor, white benchtops and grey cabinets.
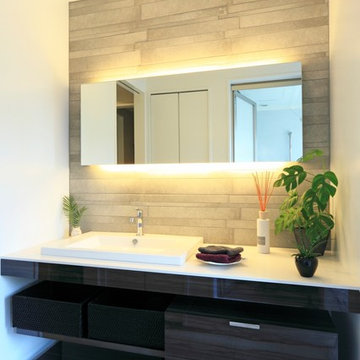
at peace architects
Contemporary powder room in Other with flat-panel cabinets, black cabinets, white walls, a drop-in sink and grey floor.
Contemporary powder room in Other with flat-panel cabinets, black cabinets, white walls, a drop-in sink and grey floor.
Powder Room Design Ideas with Flat-panel Cabinets and a Drop-in Sink
2