Powder Room Design Ideas with Flat-panel Cabinets and Distressed Cabinets
Refine by:
Budget
Sort by:Popular Today
41 - 60 of 82 photos
Item 1 of 3
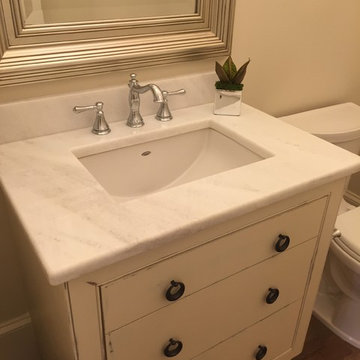
Marble New Super White
Design ideas for a mid-sized transitional powder room in Other with flat-panel cabinets, distressed cabinets, a two-piece toilet, beige walls, dark hardwood floors, an undermount sink, marble benchtops, brown floor and grey benchtops.
Design ideas for a mid-sized transitional powder room in Other with flat-panel cabinets, distressed cabinets, a two-piece toilet, beige walls, dark hardwood floors, an undermount sink, marble benchtops, brown floor and grey benchtops.
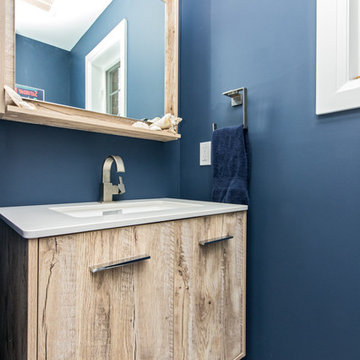
Inspiration for a small powder room in Toronto with flat-panel cabinets, distressed cabinets, blue tile, an undermount sink, engineered quartz benchtops and grey benchtops.
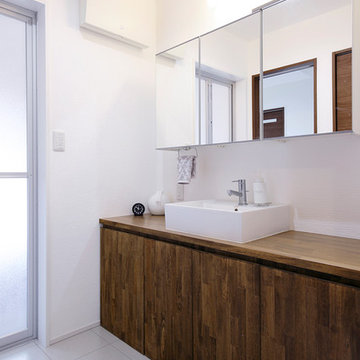
Design ideas for a modern powder room in Other with flat-panel cabinets, distressed cabinets, white walls, a vessel sink, wood benchtops, white floor and brown benchtops.
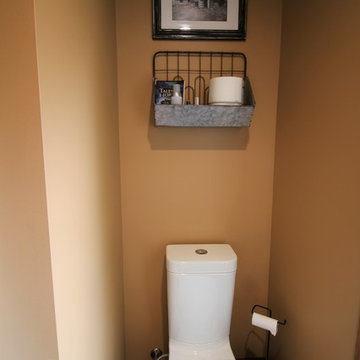
Small country powder room in Other with flat-panel cabinets, distressed cabinets, a two-piece toilet, white tile, porcelain tile, beige walls, porcelain floors, a vessel sink, wood benchtops, beige floor and brown benchtops.
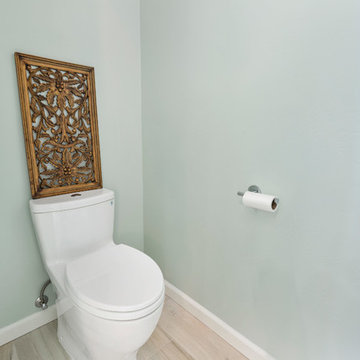
"Kerry Taylor was professional and courteous from our first meeting forwards. We took a long time to decide on our final design but Kerry and his design team were patient and respectful and waited until we were ready to move forward. There was never a sense of being pushed into anything we didn’t like. They listened, carefully considered our requests and delivered an awesome plan for our new bathroom. Kerry also broke down everything so that we could consider several alternatives for features and finishes and was mindful to stay within our budget. He accommodated some on-the-fly changes, after construction was underway and suggested effective solutions for any unforeseen problems that arose.
Having construction done in close proximity to our master bedroom was a challenge but the excellent crew TaylorPro had on our job made it relatively painless: courteous and polite, arrived on time daily, worked hard, pretty much nonstop and cleaned up every day before leaving. If there were any delays, Kerry made sure to communicate with us quickly and was always available to talk when we had concerns or questions."
This Carlsbad couple yearned for a generous master bath that included a big soaking tub, double vanity, water closet, large walk-in shower, and walk in closet. Unfortunately, their current master bathroom was only 6'x12'.
Our design team went to work and came up with a solution to push the back wall into an unused 2nd floor vaulted space in the garage, and further expand the new master bath footprint into two existing closet areas. These inventive expansions made it possible for their luxurious master bath dreams to come true.
Just goes to show that, with TaylorPro Design & Remodeling, fitting a square peg in a round hole could be possible!
Photos by: Jon Upson
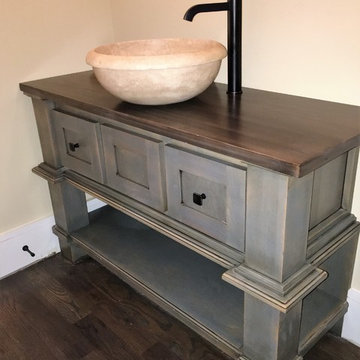
Custom Maple Vanity will solid Maple top
This is an example of a small transitional powder room in Atlanta with flat-panel cabinets, distressed cabinets, beige walls, dark hardwood floors, a vessel sink, wood benchtops and brown benchtops.
This is an example of a small transitional powder room in Atlanta with flat-panel cabinets, distressed cabinets, beige walls, dark hardwood floors, a vessel sink, wood benchtops and brown benchtops.
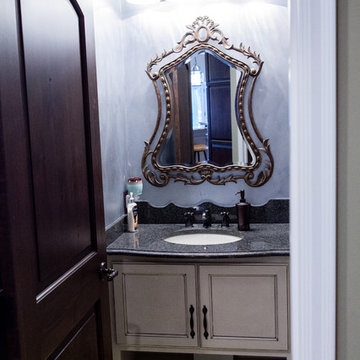
TLC Remodeling
Design ideas for a mid-sized traditional powder room in Minneapolis with flat-panel cabinets, distressed cabinets, a two-piece toilet, beige tile, blue walls, ceramic floors, a vessel sink and granite benchtops.
Design ideas for a mid-sized traditional powder room in Minneapolis with flat-panel cabinets, distressed cabinets, a two-piece toilet, beige tile, blue walls, ceramic floors, a vessel sink and granite benchtops.
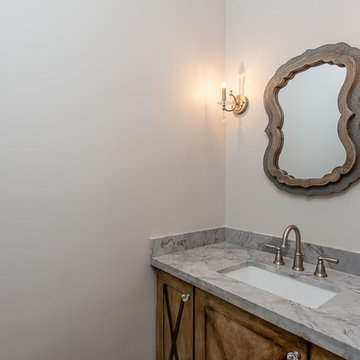
Inspiration for a small transitional powder room in Houston with flat-panel cabinets, grey walls and distressed cabinets.
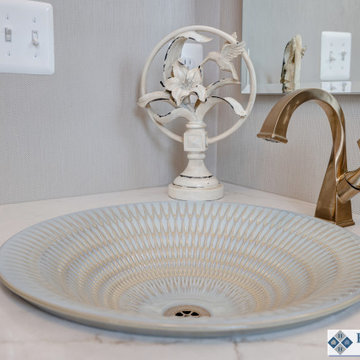
Full remodel of this brand new luxury townhouse powder room in Downtown Crown. From Builder grade to upscale luxury. The unique vessel sink with twisted Luxe Gold faucet on a Quartz counter and matching hardware exude luxury. The wallpaper provides texture and tone to this simple space.
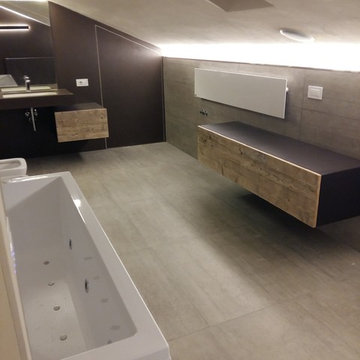
arch. Paolo Spillantini 2015
Photo of a mid-sized industrial powder room in Other with flat-panel cabinets, distressed cabinets, a two-piece toilet, multi-coloured tile, porcelain tile, multi-coloured walls, porcelain floors, an integrated sink, laminate benchtops, grey floor and brown benchtops.
Photo of a mid-sized industrial powder room in Other with flat-panel cabinets, distressed cabinets, a two-piece toilet, multi-coloured tile, porcelain tile, multi-coloured walls, porcelain floors, an integrated sink, laminate benchtops, grey floor and brown benchtops.
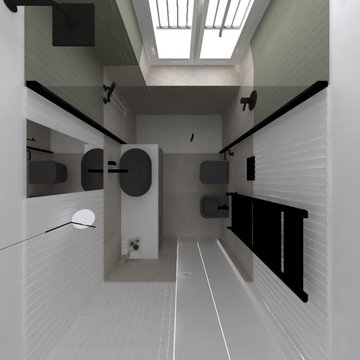
Design ideas for a small contemporary powder room in Milan with flat-panel cabinets, distressed cabinets, a wall-mount toilet, green tile, porcelain tile, white walls, porcelain floors, a vessel sink, solid surface benchtops, beige floor, white benchtops and a floating vanity.
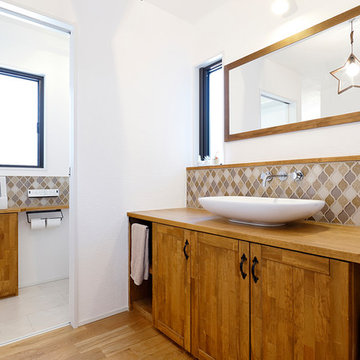
Design ideas for a country powder room in Other with flat-panel cabinets, distressed cabinets, white walls, medium hardwood floors, a vessel sink and brown floor.
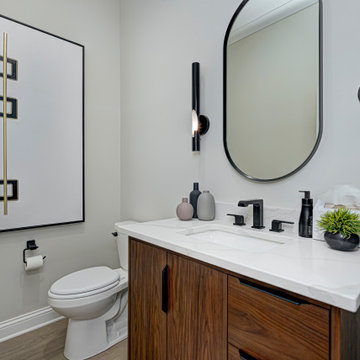
This Westfield modern farmhouse blends rustic warmth with contemporary flair. Our design features reclaimed wood accents, clean lines, and neutral palettes, offering a perfect balance of tradition and sophistication.
The powder room features a sleek wooden vanity paired with an elegant white countertop, luxurious fixtures, and carefully curated decor for a touch of sophistication.
Project completed by Wendy Langston's Everything Home interior design firm, which serves Carmel, Zionsville, Fishers, Westfield, Noblesville, and Indianapolis.
For more about Everything Home, see here: https://everythinghomedesigns.com/
To learn more about this project, see here: https://everythinghomedesigns.com/portfolio/westfield-modern-farmhouse-design/
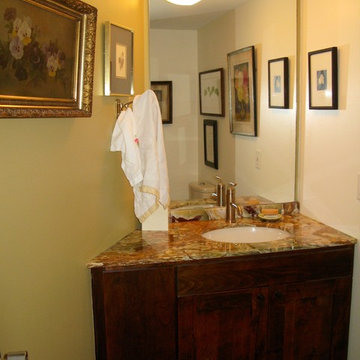
A rustic and modern powder room, ready for guests
Design ideas for a small country powder room in Other with flat-panel cabinets, distressed cabinets, a one-piece toilet, beige walls, medium hardwood floors, an undermount sink, quartzite benchtops, brown floor, multi-coloured benchtops and a built-in vanity.
Design ideas for a small country powder room in Other with flat-panel cabinets, distressed cabinets, a one-piece toilet, beige walls, medium hardwood floors, an undermount sink, quartzite benchtops, brown floor, multi-coloured benchtops and a built-in vanity.
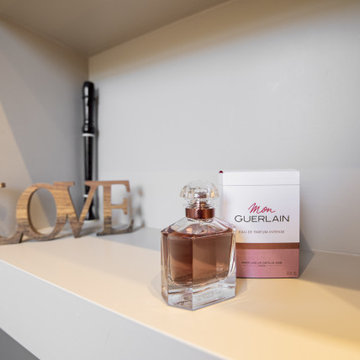
un particolare delle mensole realizzate in cartongesso
Design ideas for a mid-sized modern powder room in Other with flat-panel cabinets, distressed cabinets, a two-piece toilet, a drop-in sink, solid surface benchtops, white benchtops, a floating vanity and recessed.
Design ideas for a mid-sized modern powder room in Other with flat-panel cabinets, distressed cabinets, a two-piece toilet, a drop-in sink, solid surface benchtops, white benchtops, a floating vanity and recessed.
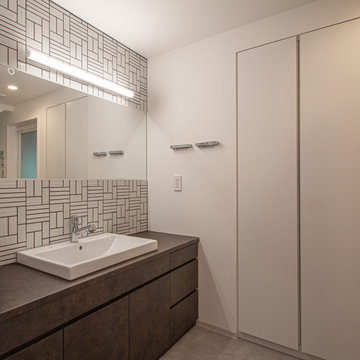
きりっとしたタイルと、濃いブラウン素材感のある製作家具の洗面化粧台の対比が、清潔さと落ち着きのある洗面所です。
Inspiration for a mid-sized scandinavian powder room in Other with flat-panel cabinets, distressed cabinets, black and white tile, porcelain tile, white walls, linoleum floors, a drop-in sink, marble benchtops, beige floor, brown benchtops, a built-in vanity and wallpaper.
Inspiration for a mid-sized scandinavian powder room in Other with flat-panel cabinets, distressed cabinets, black and white tile, porcelain tile, white walls, linoleum floors, a drop-in sink, marble benchtops, beige floor, brown benchtops, a built-in vanity and wallpaper.
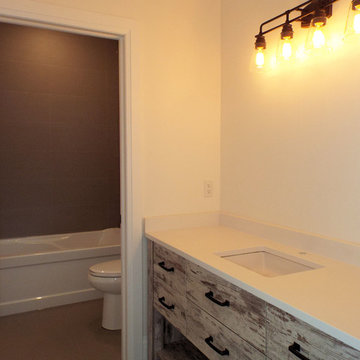
Inspiration for a mid-sized traditional powder room in Other with flat-panel cabinets, distressed cabinets, white walls, an undermount sink, solid surface benchtops and white benchtops.
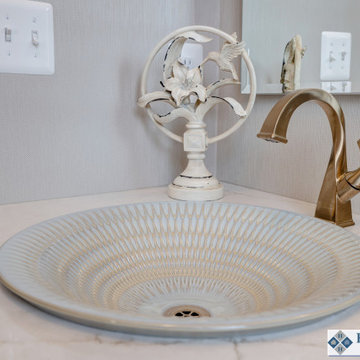
Full remodel of this brand new luxury townhouse powder room in Downtown Crown. From Builder grade to upscale luxury. The unique vessel sink with twisted Luxe Gold faucet on a Quartz counter and matching hardware exude luxury. The wallpaper provides texture and tone to this simple space.
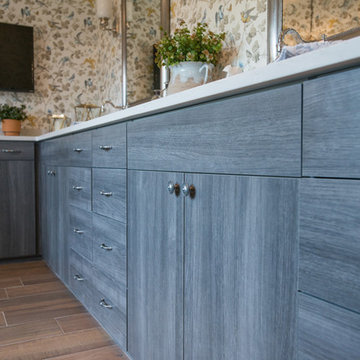
This expanisve master bathroom features a corner vanity, velvet-lined jewelry pull-outs behind doors with metal mesh inserts, and built-in custom cabinetry.
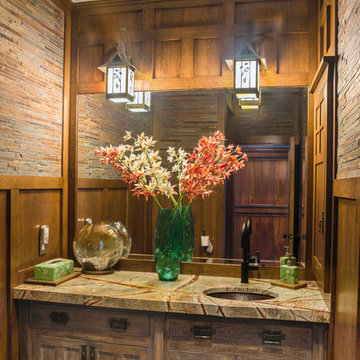
The vanity in this powder room takes advantage of the width of the room, providing ample counter space. A colorful countertop is the focal point of the room. Wood panel wainscoting warms the space. Mosaic stone tiles add texture to the walls.
Photo by: Daniel Contelmo Jr.
Powder Room Design Ideas with Flat-panel Cabinets and Distressed Cabinets
3