Powder Room Design Ideas with Flat-panel Cabinets and Green Benchtops
Refine by:
Budget
Sort by:Popular Today
1 - 20 of 32 photos
Item 1 of 3
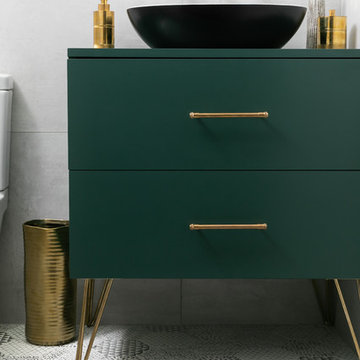
Powder room with a twist. This cozy powder room was completely transformed form top to bottom. Introducing playful patterns with tile and wallpaper. This picture shows the green vanity, circular mirror, pendant lighting, tile flooring, along with brass accents and hardware. Boston, MA.

Inspiration for a small contemporary powder room in London with flat-panel cabinets, white cabinets, a wall-mount toilet, green walls, ceramic floors, a wall-mount sink, glass benchtops, beige floor, green benchtops, a floating vanity and wallpaper.
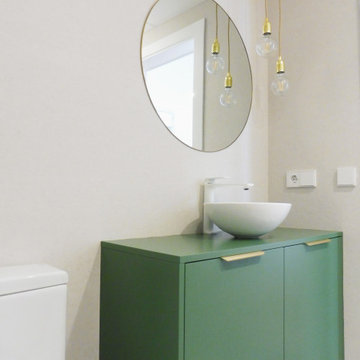
Diseño aseo, nueva distribución con zona de ducha, urinario y mueble de baño.
Inspiration for a mid-sized modern powder room in Alicante-Costa Blanca with flat-panel cabinets, white cabinets, an urinal, beige tile, grey walls, porcelain floors, a vessel sink, white floor and green benchtops.
Inspiration for a mid-sized modern powder room in Alicante-Costa Blanca with flat-panel cabinets, white cabinets, an urinal, beige tile, grey walls, porcelain floors, a vessel sink, white floor and green benchtops.
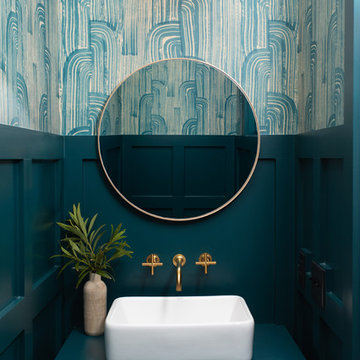
Design ideas for a beach style powder room in Other with flat-panel cabinets, green cabinets, green walls, a vessel sink and green benchtops.

The Goody Nook, named by the owners in honor of one of their Great Grandmother's and Great Aunts after their bake shop they ran in Ohio to sell baked goods, thought it fitting since this space is a place to enjoy all things that bring them joy and happiness. This studio, which functions as an art studio, workout space, and hangout spot, also doubles as an entertaining hub. Used daily, the large table is usually covered in art supplies, but can also function as a place for sweets, treats, and horderves for any event, in tandem with the kitchenette adorned with a bright green countertop. An intimate sitting area with 2 lounge chairs face an inviting ribbon fireplace and TV, also doubles as space for them to workout in. The powder room, with matching green counters, is lined with a bright, fun wallpaper, that you can see all the way from the pool, and really plays into the fun art feel of the space. With a bright multi colored rug and lime green stools, the space is finished with a custom neon sign adorning the namesake of the space, "The Goody Nook”.
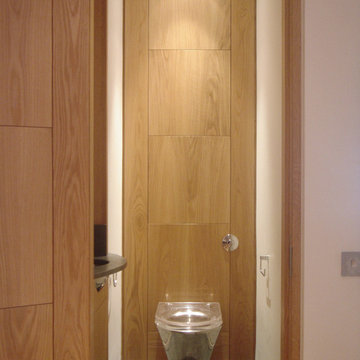
Bespoke design guest lavatory.
This is an example of a small contemporary powder room in London with flat-panel cabinets, light wood cabinets, a wall-mount toilet, green tile, stone tile, white walls, limestone floors, a drop-in sink, limestone benchtops, green floor and green benchtops.
This is an example of a small contemporary powder room in London with flat-panel cabinets, light wood cabinets, a wall-mount toilet, green tile, stone tile, white walls, limestone floors, a drop-in sink, limestone benchtops, green floor and green benchtops.
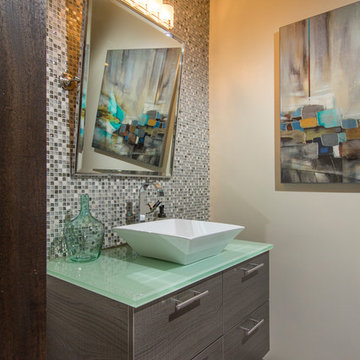
After Bathroom
Contemporary powder room in San Diego with a vessel sink, flat-panel cabinets, grey cabinets, glass benchtops, multi-coloured tile, mosaic tile, beige walls, medium hardwood floors and green benchtops.
Contemporary powder room in San Diego with a vessel sink, flat-panel cabinets, grey cabinets, glass benchtops, multi-coloured tile, mosaic tile, beige walls, medium hardwood floors and green benchtops.
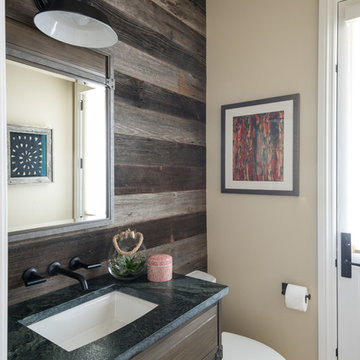
John Siemering Homes. Custom Home Builder in Austin, TX
Mid-sized transitional powder room in Austin with flat-panel cabinets, medium wood cabinets, a two-piece toilet, brown tile, beige walls, medium hardwood floors, an undermount sink, granite benchtops, brown floor and green benchtops.
Mid-sized transitional powder room in Austin with flat-panel cabinets, medium wood cabinets, a two-piece toilet, brown tile, beige walls, medium hardwood floors, an undermount sink, granite benchtops, brown floor and green benchtops.
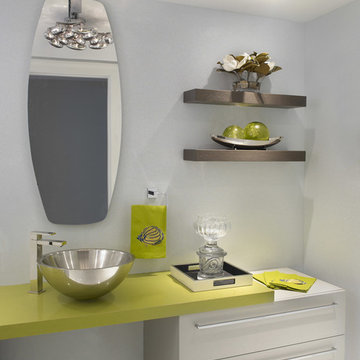
Powder Room
Design ideas for a mid-sized modern powder room in Miami with flat-panel cabinets, grey cabinets, a one-piece toilet, grey walls, porcelain floors, a vessel sink, solid surface benchtops, grey floor and green benchtops.
Design ideas for a mid-sized modern powder room in Miami with flat-panel cabinets, grey cabinets, a one-piece toilet, grey walls, porcelain floors, a vessel sink, solid surface benchtops, grey floor and green benchtops.
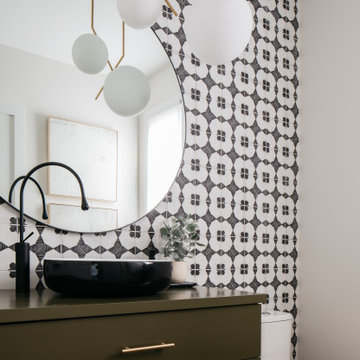
Contemporary powder room in Chicago with flat-panel cabinets, green cabinets, black and white tile, white walls, dark hardwood floors, a vessel sink, brown floor and green benchtops.
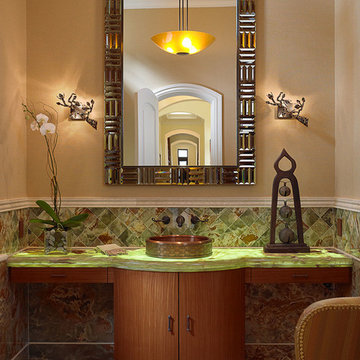
Tones of exotic stone and wood from the rest of the house coalesce in this guest bathroom. The glow of soft light mixes with the textures to create a zen space that is soothing in it's natural glamour.
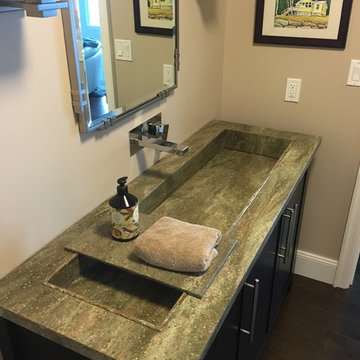
Rosemary Corian trough vanity
Inspiration for a small modern powder room in Other with a trough sink, solid surface benchtops, flat-panel cabinets, black cabinets, beige walls, porcelain floors and green benchtops.
Inspiration for a small modern powder room in Other with a trough sink, solid surface benchtops, flat-panel cabinets, black cabinets, beige walls, porcelain floors and green benchtops.
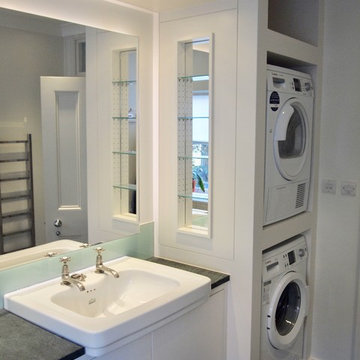
utility room/cloak room with green slate tiled floor and counter top
Design ideas for a mid-sized contemporary powder room in London with flat-panel cabinets, white cabinets, a wall-mount toilet, glass tile, white walls, slate floors, a drop-in sink, green floor and green benchtops.
Design ideas for a mid-sized contemporary powder room in London with flat-panel cabinets, white cabinets, a wall-mount toilet, glass tile, white walls, slate floors, a drop-in sink, green floor and green benchtops.
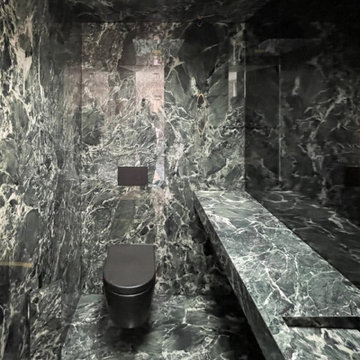
Photo of a large contemporary powder room in Frankfurt with flat-panel cabinets, green cabinets, a wall-mount toilet, green tile, marble, green walls, marble floors, an integrated sink, marble benchtops, green floor, green benchtops and a built-in vanity.
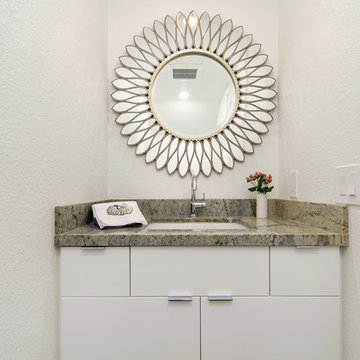
Preview First
Photo of a small modern powder room in San Diego with flat-panel cabinets, white cabinets, white walls, medium hardwood floors, an undermount sink, granite benchtops, brown floor and green benchtops.
Photo of a small modern powder room in San Diego with flat-panel cabinets, white cabinets, white walls, medium hardwood floors, an undermount sink, granite benchtops, brown floor and green benchtops.
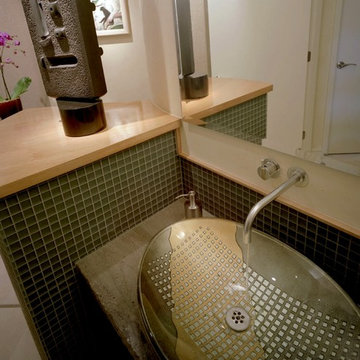
Powder Room
Marble countertops, ceramic tile at splash and at sculpture pedestal. Wood top on pedestal. Brass bars separate floor tiles.
Sculpture pedestal shields toilet from view, partially.
Construction by CG&S Design-Build
Interior finishes by Yellow Door Design.
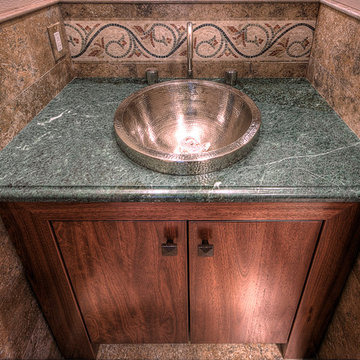
This is an example of a mid-sized country powder room in Orlando with flat-panel cabinets, medium wood cabinets, beige walls, porcelain floors, a drop-in sink, granite benchtops and green benchtops.
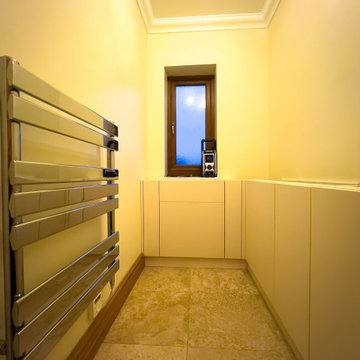
A smart compact cloakroom transformed from a cold space to a warm environment.
Design ideas for a small contemporary powder room in Cardiff with flat-panel cabinets, beige cabinets, a one-piece toilet, beige walls, travertine floors, a vessel sink, solid surface benchtops, beige floor, green benchtops and a built-in vanity.
Design ideas for a small contemporary powder room in Cardiff with flat-panel cabinets, beige cabinets, a one-piece toilet, beige walls, travertine floors, a vessel sink, solid surface benchtops, beige floor, green benchtops and a built-in vanity.
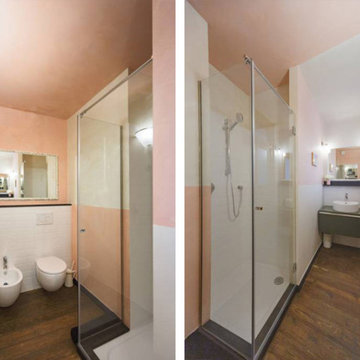
Bagno monolocale
This is an example of a small eclectic powder room in Other with flat-panel cabinets, green cabinets, a bidet, white tile, porcelain tile, pink walls, medium hardwood floors, a vessel sink, wood benchtops, brown floor and green benchtops.
This is an example of a small eclectic powder room in Other with flat-panel cabinets, green cabinets, a bidet, white tile, porcelain tile, pink walls, medium hardwood floors, a vessel sink, wood benchtops, brown floor and green benchtops.
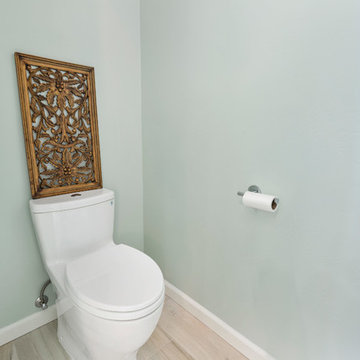
"Kerry Taylor was professional and courteous from our first meeting forwards. We took a long time to decide on our final design but Kerry and his design team were patient and respectful and waited until we were ready to move forward. There was never a sense of being pushed into anything we didn’t like. They listened, carefully considered our requests and delivered an awesome plan for our new bathroom. Kerry also broke down everything so that we could consider several alternatives for features and finishes and was mindful to stay within our budget. He accommodated some on-the-fly changes, after construction was underway and suggested effective solutions for any unforeseen problems that arose.
Having construction done in close proximity to our master bedroom was a challenge but the excellent crew TaylorPro had on our job made it relatively painless: courteous and polite, arrived on time daily, worked hard, pretty much nonstop and cleaned up every day before leaving. If there were any delays, Kerry made sure to communicate with us quickly and was always available to talk when we had concerns or questions."
This Carlsbad couple yearned for a generous master bath that included a big soaking tub, double vanity, water closet, large walk-in shower, and walk in closet. Unfortunately, their current master bathroom was only 6'x12'.
Our design team went to work and came up with a solution to push the back wall into an unused 2nd floor vaulted space in the garage, and further expand the new master bath footprint into two existing closet areas. These inventive expansions made it possible for their luxurious master bath dreams to come true.
Just goes to show that, with TaylorPro Design & Remodeling, fitting a square peg in a round hole could be possible!
Photos by: Jon Upson
Powder Room Design Ideas with Flat-panel Cabinets and Green Benchtops
1