Powder Room Design Ideas with Flat-panel Cabinets and Matchstick Tile
Refine by:
Budget
Sort by:Popular Today
1 - 20 of 65 photos
Item 1 of 3
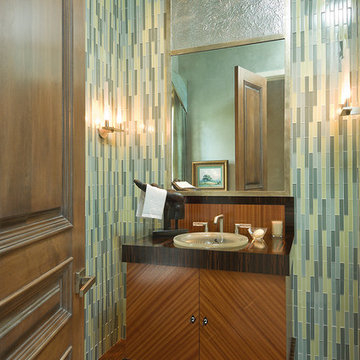
Contemporary Powder Room
Inspiration for a contemporary powder room in Other with a drop-in sink, flat-panel cabinets, green tile and matchstick tile.
Inspiration for a contemporary powder room in Other with a drop-in sink, flat-panel cabinets, green tile and matchstick tile.
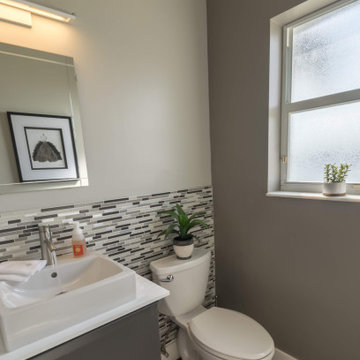
Design ideas for a small transitional powder room in Miami with flat-panel cabinets, grey cabinets, a one-piece toilet, gray tile, matchstick tile, grey walls, porcelain floors, granite benchtops, brown floor, white benchtops and a freestanding vanity.
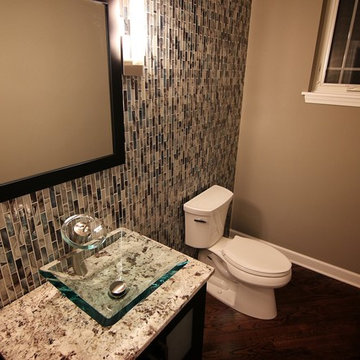
Kevin J. Rose Media (kevinjrose.com)
Inspiration for a small modern powder room in Chicago with flat-panel cabinets, dark wood cabinets, a two-piece toilet, multi-coloured tile, matchstick tile, beige walls, dark hardwood floors, a vessel sink and granite benchtops.
Inspiration for a small modern powder room in Chicago with flat-panel cabinets, dark wood cabinets, a two-piece toilet, multi-coloured tile, matchstick tile, beige walls, dark hardwood floors, a vessel sink and granite benchtops.
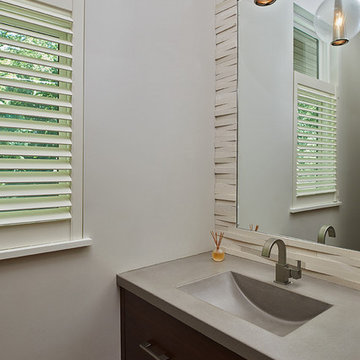
Builder: Mike Schaap Builders
Photographer: Ashley Avila Photography
Both chic and sleek, this streamlined Art Modern-influenced home is the equivalent of a work of contemporary sculpture and includes many of the features of this cutting-edge style, including a smooth wall surface, horizontal lines, a flat roof and an enduring asymmetrical appeal. Updated amenities include large windows on both stories with expansive views that make it perfect for lakefront lots, with stone accents, floor plan and overall design that are anything but traditional.
Inside, the floor plan is spacious and airy. The 2,200-square foot first level features an open plan kitchen and dining area, a large living room with two story windows, a convenient laundry room and powder room and an inviting screened in porch that measures almost 400 square feet perfect for reading or relaxing. The three-car garage is also oversized, with almost 1,000 square feet of storage space. The other levels are equally roomy, with almost 2,000 square feet of living space in the lower level, where a family room with 10-foot ceilings, guest bedroom and bath, game room with shuffleboard and billiards are perfect for entertaining. Upstairs, the second level has more than 2,100 square feet and includes a large master bedroom suite complete with a spa-like bath with double vanity, a playroom and two additional family bedrooms with baths.
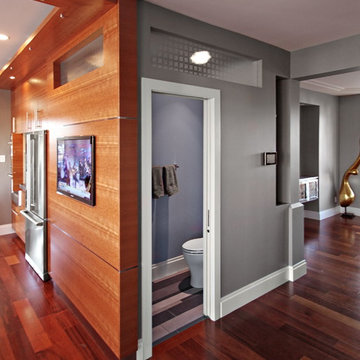
We actually made the bathroom smaller! We gained storage & character! Custom steel floating cabinet with local artist art panel in the vanity door. Concrete sink/countertop. Glass mosaic backsplash.

Powder room - Elitis vinyl wallpaper with red travertine and grey mosaics. Vessel bowl sink with black wall mounted tapware. Custom lighting. Navy painted ceiling and terrazzo floor.
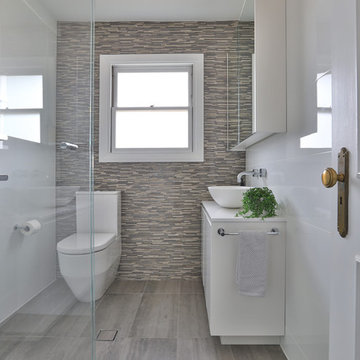
Jack Scott
This is an example of a mid-sized contemporary powder room in Sydney with white cabinets, ceramic floors, engineered quartz benchtops, grey floor, white benchtops, a two-piece toilet, beige tile, flat-panel cabinets, matchstick tile and a vessel sink.
This is an example of a mid-sized contemporary powder room in Sydney with white cabinets, ceramic floors, engineered quartz benchtops, grey floor, white benchtops, a two-piece toilet, beige tile, flat-panel cabinets, matchstick tile and a vessel sink.
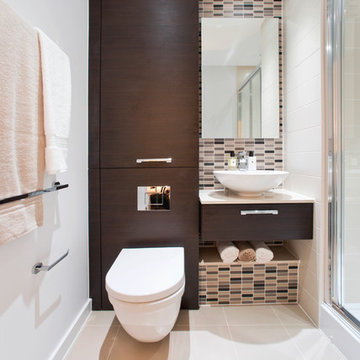
Contemporary powder room in London with a vessel sink, flat-panel cabinets, dark wood cabinets, beige tile, matchstick tile, white walls and a wall-mount toilet.
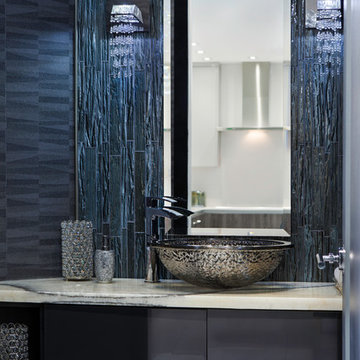
Photographer: Paul Stoppi
Photo of a mid-sized transitional powder room in Miami with flat-panel cabinets, grey cabinets, gray tile, matchstick tile, white walls, marble floors, a vessel sink and engineered quartz benchtops.
Photo of a mid-sized transitional powder room in Miami with flat-panel cabinets, grey cabinets, gray tile, matchstick tile, white walls, marble floors, a vessel sink and engineered quartz benchtops.
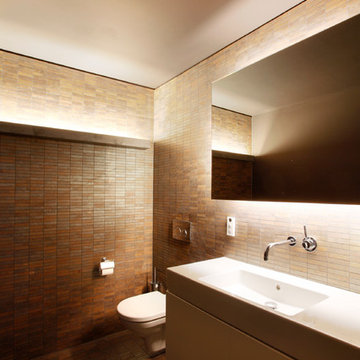
"Wir wohnen von innen nach außen..."
- diese ersten Worte der Bauherren zu ihrem Wohnwunsch wurden zu unserem Entwurfsthema:
Nicht die äußerliche Repräsentation, sondern die nutzbaren Werte für die Bewohner bestimmen die Entwurfsentscheidungen.
Der winkelförmige Baukörper definiert Aussenräume verschiedener Qualitäten:
Den unantastbaren Raum mit seiner ruhigen Kiesfläche; den Sonnen- und Spielgarten mit der weiten, aber gefassten Grünfläche und den Wirtschaftshof, belebt vom Lichtspiel des Blattwerks der hohen Bestandsbäume.
Das Erdgeschoss ist großflächig verglast und so fließt zu ebener Erde der Aussenraum durch den Innenraum.
Das Obergeschoss hingegen gibt sich dreiseitig weitestgehend geschlossen und bietet die Rückzugsmöglichkeiten. Nur zur Südsonne öffnen sich die Räume zu dem sich über die gesamte Länge erstreckenden Balkon.
Das gewölbte Dach leitet das Licht tief in die Räume und über verglaste Oberlichter in den verbindenden Flur. Zusammen mit den das Licht filternden Sonnenschutzlamellen verleiht die Dachform dem Haus ein südländisches Ambiente - ebenfalls ein Bauherrenwunsch.
nach Norden schließt sich das Gebäude zur Nachbarschaft, gerichtete Leibungen leiten die Ausblicke.
Ein fein abgestimmter Farb- und Materialkanon der Oberflächen und Einbaumöbel im Inneren, sowie die sorgfältige Durcharbeitung mit "verdeckten" Details runden den Eindruck ab.
ein Refugium - "...von innen nach außen...".
Fotos : Cornelis Gollhardt Fotografie.
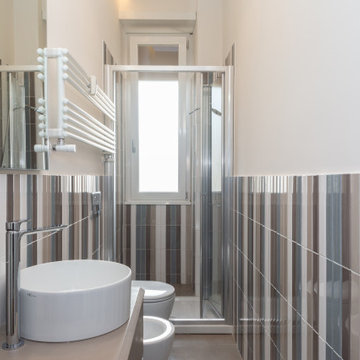
Photo of a small modern powder room in Rome with flat-panel cabinets, brown cabinets, a wall-mount toilet, blue tile, matchstick tile, white walls, porcelain floors, a vessel sink, laminate benchtops, beige floor, a floating vanity and decorative wall panelling.
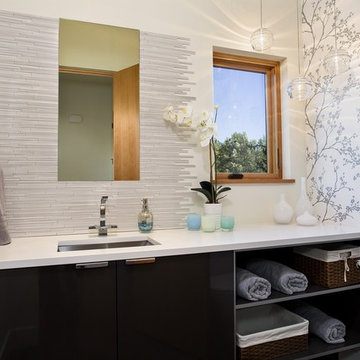
This is an example of a contemporary powder room in Seattle with an undermount sink, flat-panel cabinets, black cabinets, matchstick tile, white tile and white benchtops.
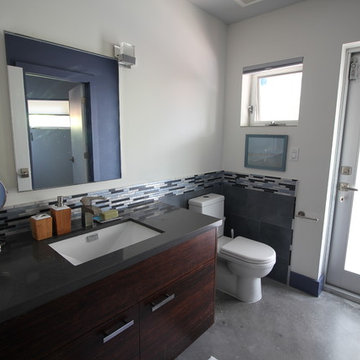
Randall Moreland
This is an example of a contemporary powder room in Miami with an undermount sink, flat-panel cabinets, dark wood cabinets, engineered quartz benchtops, a two-piece toilet and matchstick tile.
This is an example of a contemporary powder room in Miami with an undermount sink, flat-panel cabinets, dark wood cabinets, engineered quartz benchtops, a two-piece toilet and matchstick tile.
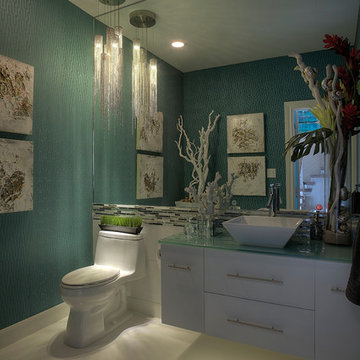
The Design Firm
Photo of a contemporary powder room in Houston with a vessel sink, flat-panel cabinets, white cabinets, glass benchtops, a one-piece toilet, white tile, blue walls, porcelain floors and matchstick tile.
Photo of a contemporary powder room in Houston with a vessel sink, flat-panel cabinets, white cabinets, glass benchtops, a one-piece toilet, white tile, blue walls, porcelain floors and matchstick tile.
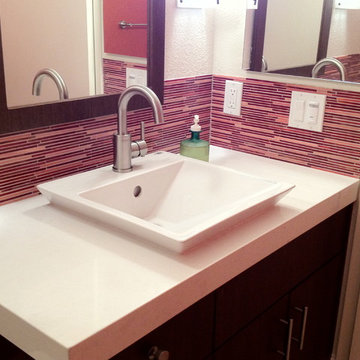
This is an example of a small contemporary powder room in San Francisco with a vessel sink, flat-panel cabinets, dark wood cabinets, engineered quartz benchtops, a two-piece toilet, red tile, matchstick tile and porcelain floors.
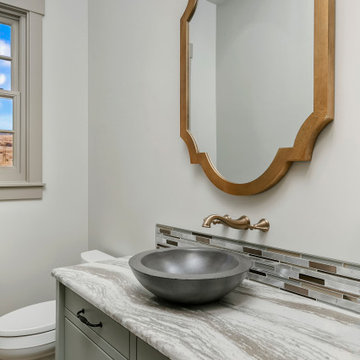
Inspiration for a mid-sized traditional powder room in Boise with flat-panel cabinets, grey cabinets, multi-coloured tile, matchstick tile, grey walls, medium hardwood floors, a vessel sink, granite benchtops, brown floor, grey benchtops and a two-piece toilet.
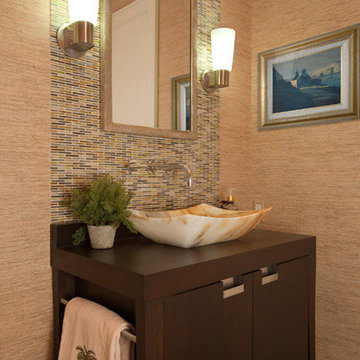
Powder room
Design ideas for a mid-sized contemporary powder room in Providence with flat-panel cabinets, dark wood cabinets, matchstick tile, beige walls and a vessel sink.
Design ideas for a mid-sized contemporary powder room in Providence with flat-panel cabinets, dark wood cabinets, matchstick tile, beige walls and a vessel sink.
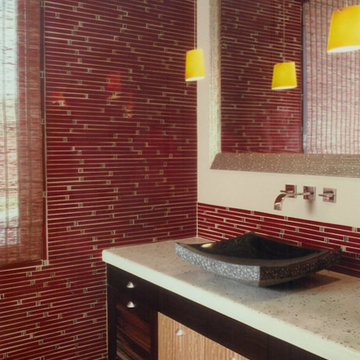
Inspiration for a mid-sized asian powder room in San Diego with a vessel sink, flat-panel cabinets, dark wood cabinets, recycled glass benchtops, red tile, beige walls, a one-piece toilet and matchstick tile.
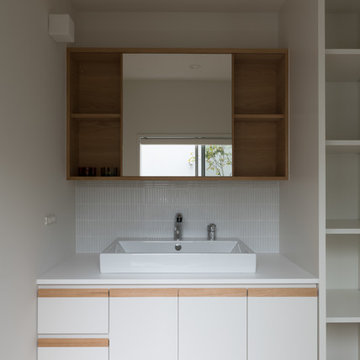
This is an example of a modern powder room in Other with flat-panel cabinets, white cabinets, white tile, matchstick tile, white walls, a vessel sink and beige floor.
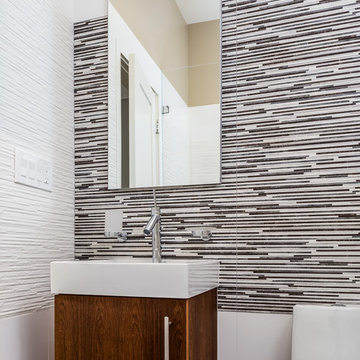
For this kitchen and bath remodel in San Francisco's Cole Valley, our client wanted us to open the kitchen up to the living room and create a new modern feel for all of the remodeled areas. Opening the kitchen to the living area provided a structural challenge as the wall we had to remove was load-bearing and there was a separately owned condo on the floor below. Working closely with a structural engineer, we created a strategy to carry the weight to the exterior walls of the building. In order to do this we had to tear off the entire roof and rebuild it with new structural joists which could span from property line to property line. To achieve a dramatic daylighting effect, we created a slot skylight over the back wall of the kitchen with the beams running through the skylight. Cerulean blue, back-painted glass for the backsplash and a thick waterfall edge for the island add more distinctive touches to this kitchen design. In the master bath we created a sinuous counter edge which tracks its way to the floor to create a curb for the shower. Green tile imported from Morocco adds a pop of color in the shower and a custom built indirect LED lighting cove creates a glow of light around the mirror. Photography by Christopher Stark.
Powder Room Design Ideas with Flat-panel Cabinets and Matchstick Tile
1