Powder Room Design Ideas with Flat-panel Cabinets and Multi-coloured Walls
Refine by:
Budget
Sort by:Popular Today
161 - 180 of 658 photos
Item 1 of 3
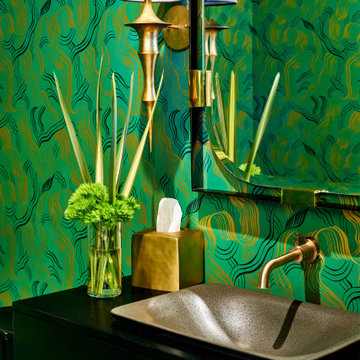
Photo by Matthew Niemann Photography
Photo of a contemporary powder room in Other with flat-panel cabinets, black cabinets, multi-coloured walls, a vessel sink, black benchtops and wallpaper.
Photo of a contemporary powder room in Other with flat-panel cabinets, black cabinets, multi-coloured walls, a vessel sink, black benchtops and wallpaper.
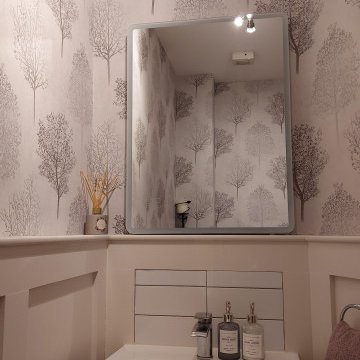
A touch of class was introduced into this small WC by adding panelling and a fabulous sparkling mono-chrome wallpaper. New fixtures and fitting completed the room.
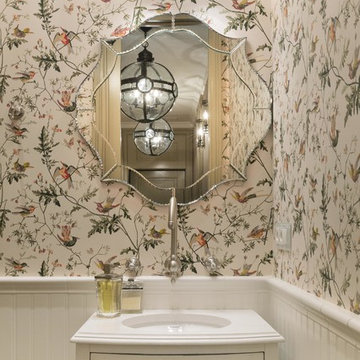
This is an example of a traditional powder room in Moscow with flat-panel cabinets, multi-coloured walls, an undermount sink and beige cabinets.
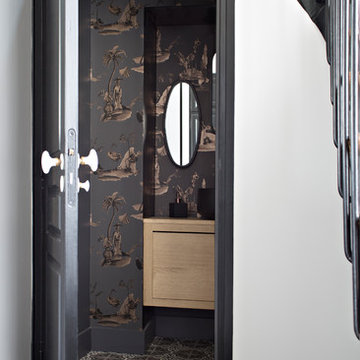
Gwenaelle HOYET
This is an example of a transitional powder room in Rennes with flat-panel cabinets, light wood cabinets, multi-coloured walls and multi-coloured floor.
This is an example of a transitional powder room in Rennes with flat-panel cabinets, light wood cabinets, multi-coloured walls and multi-coloured floor.
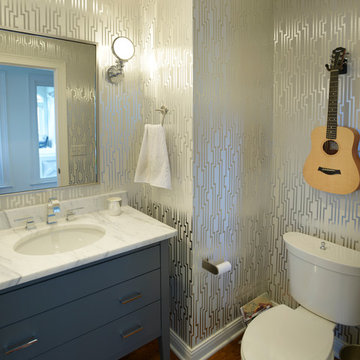
Inspiration for a transitional powder room in Nashville with an undermount sink, grey cabinets, a two-piece toilet, multi-coloured walls, medium hardwood floors, flat-panel cabinets and white benchtops.
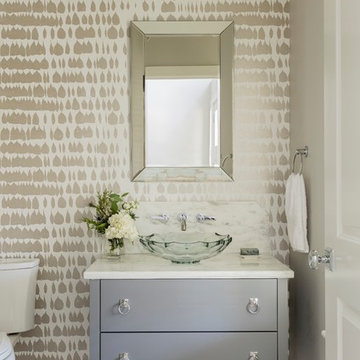
Architect: Polhemus Savery DaSilva Architects and Builders - Harwich, MA
Interior Designer: Angela Rotondo;
Design Coordinator: Angela Rotondo;
Photography: Michael J Lee
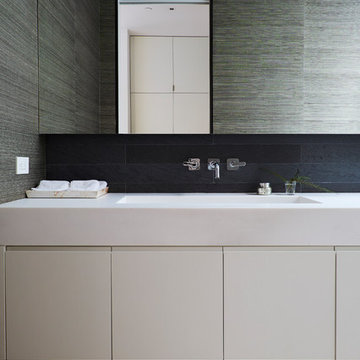
Nicole Franzen
Photo of a contemporary powder room in San Francisco with flat-panel cabinets, white cabinets, multi-coloured walls, light hardwood floors, a drop-in sink and beige floor.
Photo of a contemporary powder room in San Francisco with flat-panel cabinets, white cabinets, multi-coloured walls, light hardwood floors, a drop-in sink and beige floor.
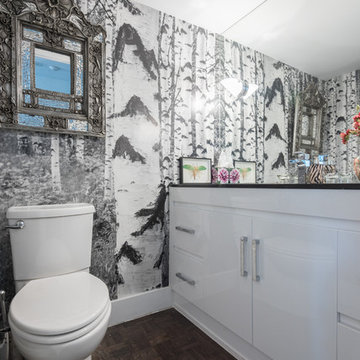
Alex Nirta
Inspiration for a small contemporary powder room in Toronto with flat-panel cabinets, white cabinets, a one-piece toilet, dark hardwood floors, quartzite benchtops, multi-coloured walls, an undermount sink and brown floor.
Inspiration for a small contemporary powder room in Toronto with flat-panel cabinets, white cabinets, a one-piece toilet, dark hardwood floors, quartzite benchtops, multi-coloured walls, an undermount sink and brown floor.
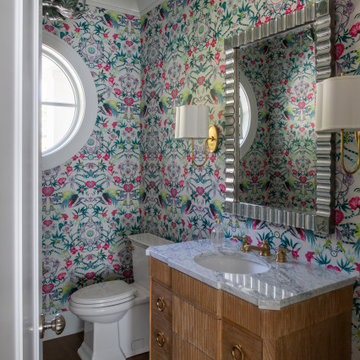
Builder: Michels Homes
Interior Design: Talla Skogmo Interior Design
Cabinetry Design: Megan at Michels Homes
Photography: Scott Amundson Photography
Mid-sized beach style powder room in Minneapolis with flat-panel cabinets, light wood cabinets, a one-piece toilet, multi-coloured walls, medium hardwood floors, an undermount sink, brown floor, a built-in vanity and wallpaper.
Mid-sized beach style powder room in Minneapolis with flat-panel cabinets, light wood cabinets, a one-piece toilet, multi-coloured walls, medium hardwood floors, an undermount sink, brown floor, a built-in vanity and wallpaper.
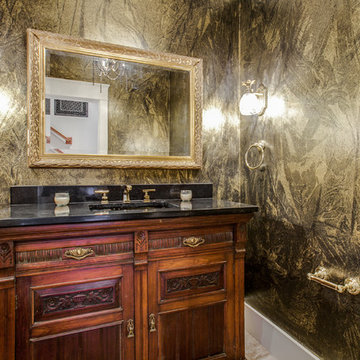
Shoot2Sell
Inspiration for a mid-sized traditional powder room in Dallas with flat-panel cabinets, a two-piece toilet, beige tile, ceramic tile, ceramic floors, an undermount sink, dark wood cabinets, multi-coloured walls, marble benchtops and beige floor.
Inspiration for a mid-sized traditional powder room in Dallas with flat-panel cabinets, a two-piece toilet, beige tile, ceramic tile, ceramic floors, an undermount sink, dark wood cabinets, multi-coloured walls, marble benchtops and beige floor.
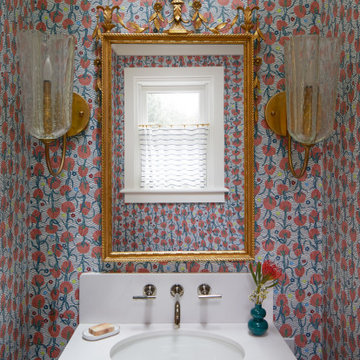
Photo of a traditional powder room in Portland with flat-panel cabinets, medium wood cabinets, multi-coloured walls, an undermount sink and white benchtops.
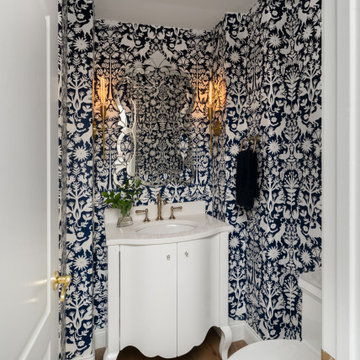
The bold, deep blue and white patterned wallpaper selected for this powder bathroom in a recent whole home remodel delivers major design impact in this small space. Paired with brushed brass fixtures and an intricate mirror, the room became a jewel box for guests to enjoy.

This 4,500 sq ft basement in Long Island is high on luxe, style, and fun. It has a full gym, golf simulator, arcade room, home theater, bar, full bath, storage, and an entry mud area. The palette is tight with a wood tile pattern to define areas and keep the space integrated. We used an open floor plan but still kept each space defined. The golf simulator ceiling is deep blue to simulate the night sky. It works with the room/doors that are integrated into the paneling — on shiplap and blue. We also added lights on the shuffleboard and integrated inset gym mirrors into the shiplap. We integrated ductwork and HVAC into the columns and ceiling, a brass foot rail at the bar, and pop-up chargers and a USB in the theater and the bar. The center arm of the theater seats can be raised for cuddling. LED lights have been added to the stone at the threshold of the arcade, and the games in the arcade are turned on with a light switch.
---
Project designed by Long Island interior design studio Annette Jaffe Interiors. They serve Long Island including the Hamptons, as well as NYC, the tri-state area, and Boca Raton, FL.
For more about Annette Jaffe Interiors, click here:
https://annettejaffeinteriors.com/
To learn more about this project, click here:
https://annettejaffeinteriors.com/basement-entertainment-renovation-long-island/
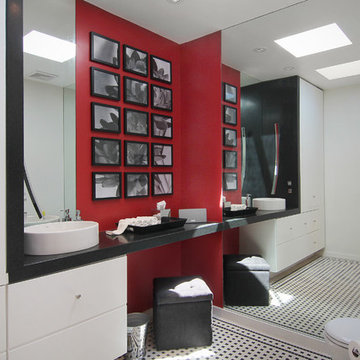
Contemporary powder room in Los Angeles with flat-panel cabinets, white cabinets, multi-coloured walls, mosaic tile floors, a vessel sink and multi-coloured floor.
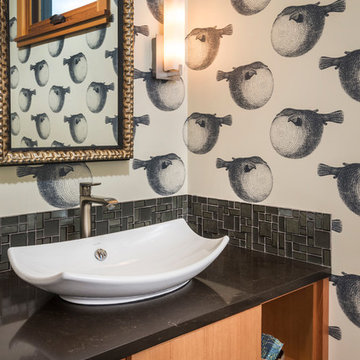
Chandler Photography
This is an example of a small beach style powder room in Portland with a vessel sink, flat-panel cabinets, medium wood cabinets, engineered quartz benchtops, gray tile, mosaic tile and multi-coloured walls.
This is an example of a small beach style powder room in Portland with a vessel sink, flat-panel cabinets, medium wood cabinets, engineered quartz benchtops, gray tile, mosaic tile and multi-coloured walls.
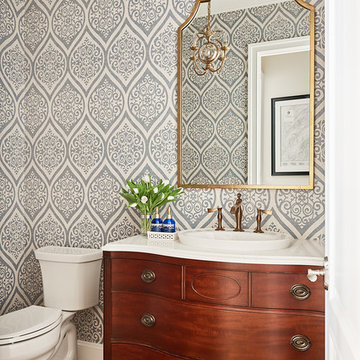
This is an example of a traditional powder room in Raleigh with flat-panel cabinets, medium wood cabinets, multi-coloured walls, medium hardwood floors, a drop-in sink and brown floor.
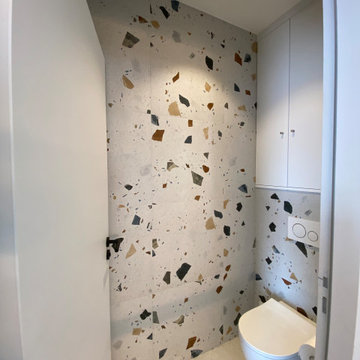
Carrelage effet Terrazzo
Photo of a mid-sized contemporary powder room in Other with flat-panel cabinets, grey cabinets, a wall-mount toilet, multi-coloured walls, ceramic floors, grey floor, a built-in vanity, multi-coloured tile and ceramic tile.
Photo of a mid-sized contemporary powder room in Other with flat-panel cabinets, grey cabinets, a wall-mount toilet, multi-coloured walls, ceramic floors, grey floor, a built-in vanity, multi-coloured tile and ceramic tile.
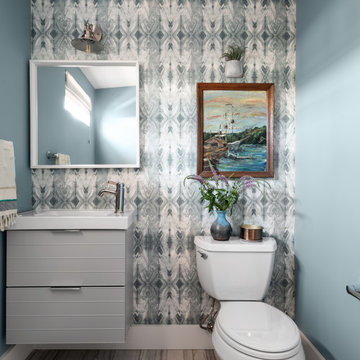
Inspiration for a transitional powder room in San Diego with flat-panel cabinets, grey cabinets, multi-coloured walls, a console sink, brown floor, white benchtops, a floating vanity and wallpaper.
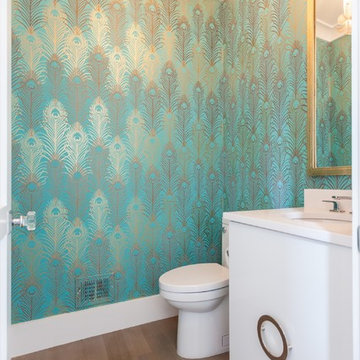
Inspiration for a contemporary powder room in DC Metro with flat-panel cabinets, white cabinets, multi-coloured walls, light hardwood floors, an undermount sink, grey floor and white benchtops.
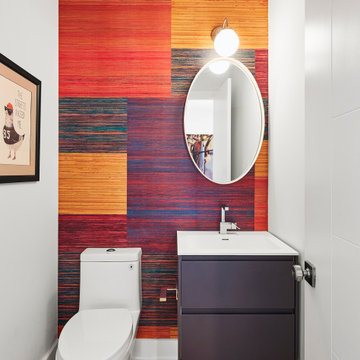
Design ideas for a small midcentury powder room in Toronto with flat-panel cabinets, grey cabinets, a one-piece toilet, multi-coloured walls, medium hardwood floors, an integrated sink, solid surface benchtops, white benchtops, a floating vanity and wallpaper.
Powder Room Design Ideas with Flat-panel Cabinets and Multi-coloured Walls
9