Powder Room Design Ideas with Flat-panel Cabinets and Slate Floors
Refine by:
Budget
Sort by:Popular Today
1 - 20 of 101 photos
Item 1 of 3
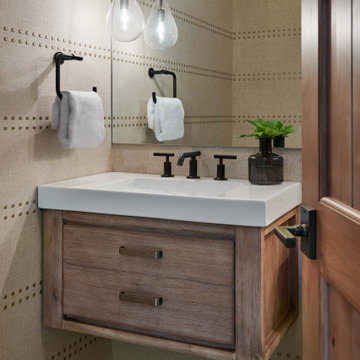
Photo of a small country powder room in Denver with flat-panel cabinets, medium wood cabinets, a two-piece toilet, beige walls, slate floors, an integrated sink, solid surface benchtops, grey floor, white benchtops, a floating vanity and wallpaper.

A jewel box of a powder room with board and batten wainscotting, floral wallpaper, and herringbone slate floors paired with brass and black accents and warm wood vanity.
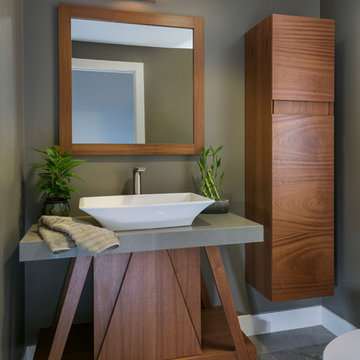
This is an example of a small asian powder room in Boston with flat-panel cabinets, dark wood cabinets, a one-piece toilet, grey walls, slate floors, a vessel sink, limestone benchtops, grey floor and grey benchtops.
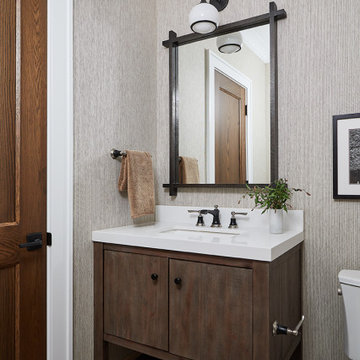
Photo of a mid-sized transitional powder room in Grand Rapids with flat-panel cabinets, medium wood cabinets, grey walls, an undermount sink, multi-coloured floor, a two-piece toilet, slate floors, white benchtops, a freestanding vanity and wallpaper.
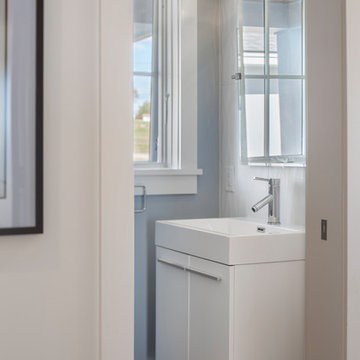
Photographer: Anthony Crisafulli
Mid-sized transitional powder room in Other with flat-panel cabinets, white cabinets, blue walls, slate floors, an integrated sink and grey floor.
Mid-sized transitional powder room in Other with flat-panel cabinets, white cabinets, blue walls, slate floors, an integrated sink and grey floor.

A complete powder room with wall panels, a fully-covered vanity box, and a mirror border made of natural onyx marble.
Small modern powder room in New York with flat-panel cabinets, beige cabinets, a one-piece toilet, beige tile, marble, beige walls, slate floors, an integrated sink, marble benchtops, black floor, beige benchtops, a freestanding vanity, recessed and panelled walls.
Small modern powder room in New York with flat-panel cabinets, beige cabinets, a one-piece toilet, beige tile, marble, beige walls, slate floors, an integrated sink, marble benchtops, black floor, beige benchtops, a freestanding vanity, recessed and panelled walls.
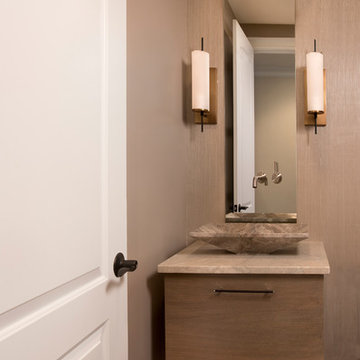
Inspiration for a small transitional powder room in Boston with flat-panel cabinets, medium wood cabinets, beige walls, slate floors, a vessel sink, limestone benchtops and brown floor.
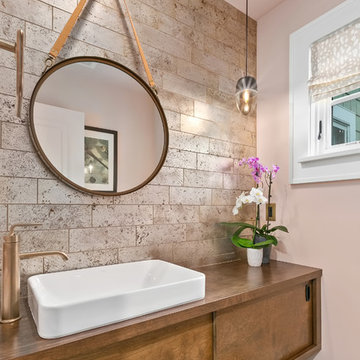
360-Vip Photography - Dean Riedel
Schrader & Co - Remodeler
Inspiration for a small transitional powder room in Minneapolis with flat-panel cabinets, medium wood cabinets, pink walls, slate floors, a vessel sink, wood benchtops, black floor and brown benchtops.
Inspiration for a small transitional powder room in Minneapolis with flat-panel cabinets, medium wood cabinets, pink walls, slate floors, a vessel sink, wood benchtops, black floor and brown benchtops.
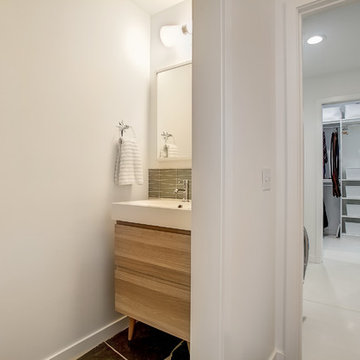
Design ideas for a mid-sized midcentury powder room in Grand Rapids with flat-panel cabinets, light wood cabinets, white walls, slate floors, an integrated sink, quartzite benchtops and grey floor.
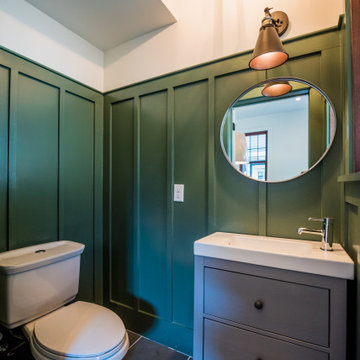
This custom urban infill cedar cottage is thoughtfully designed to allow the owner to take advantage of a prime location, while enjoying beautiful landscaping and minimal maintenance. The home is 1,051 sq ft, with 2 bedrooms and 1.5 bathrooms. This powder room off the kitchen/ great room carries the SW Rosemary color into the wall panels.
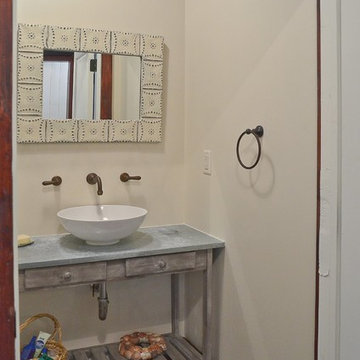
Design ideas for a small traditional powder room in Orange County with flat-panel cabinets, grey cabinets, a two-piece toilet, beige walls, slate floors, an undermount sink, concrete benchtops and grey floor.
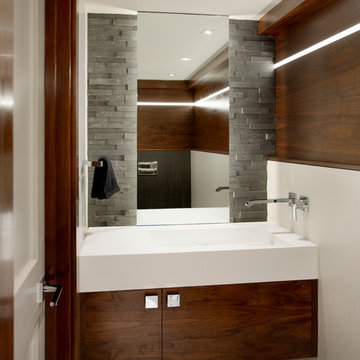
This is an example of a small contemporary powder room in Boston with flat-panel cabinets, medium wood cabinets, white walls, slate floors, an integrated sink and engineered quartz benchtops.
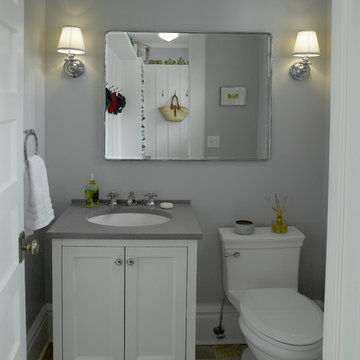
Small transitional powder room in New York with flat-panel cabinets, white cabinets, a one-piece toilet, gray tile, grey walls, slate floors, an undermount sink and engineered quartz benchtops.
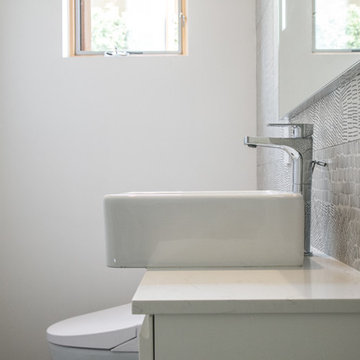
This house was a new construction and we met with the clients from the beginning of the project. We planned and selected the materials for their home including tiles (all the main floors, bathroom floors, shower walls, & kitchen), fixtures, kitchen, baths, interior doors, main door, furniture for the living room area, area rug, accessories (vases inside and outside).

This bright powder bath is an ode to modern farmhouse with shiplap walls and patterned tile floors. The custom iron and white oak vanity adds a soft modern element.
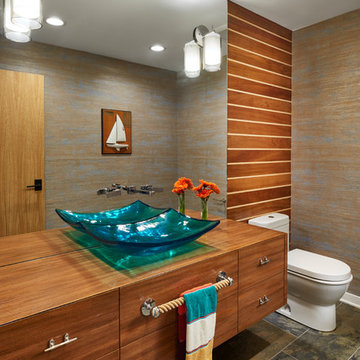
Peter VonDeLinde Visuals
Photo of a mid-sized beach style powder room in Minneapolis with flat-panel cabinets, medium wood cabinets, brown walls, slate floors, a vessel sink, wood benchtops, brown floor and brown benchtops.
Photo of a mid-sized beach style powder room in Minneapolis with flat-panel cabinets, medium wood cabinets, brown walls, slate floors, a vessel sink, wood benchtops, brown floor and brown benchtops.
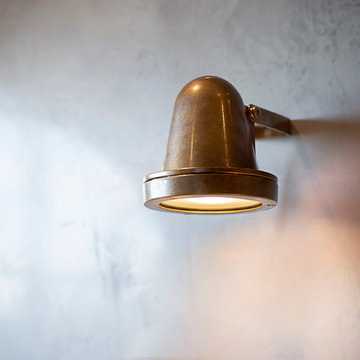
If you are looking for a spot light wall light that is a little bit different and a little bit interesting where splashes of water from a sink or rain will not be a problem - this could be the one for you.
This is a very practical and solid bathroom or outdoor wall light. This spot light has an adjustable swivel so that the light can be directed as required and with a GU10 LED dimmable bulb the light can be dimmed and housed within its watertight enclosure.
The finishes that this spotlight is available in are raw brass, antique brass and powder-coated matte black.
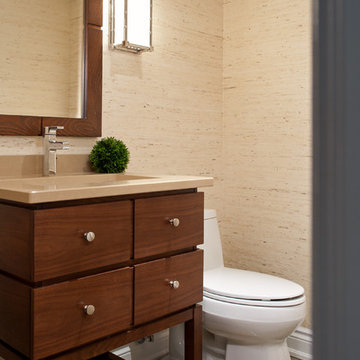
Mike Chajecki www.mikechajecki.com
Design ideas for a small contemporary powder room in Toronto with an undermount sink, flat-panel cabinets, medium wood cabinets, engineered quartz benchtops, a one-piece toilet, beige walls and slate floors.
Design ideas for a small contemporary powder room in Toronto with an undermount sink, flat-panel cabinets, medium wood cabinets, engineered quartz benchtops, a one-piece toilet, beige walls and slate floors.
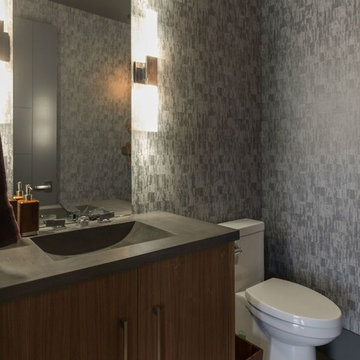
This is an example of a mid-sized contemporary powder room in Calgary with flat-panel cabinets, brown cabinets, a two-piece toilet, gray tile, grey walls, slate floors, a trough sink, quartzite benchtops, grey floor and grey benchtops.
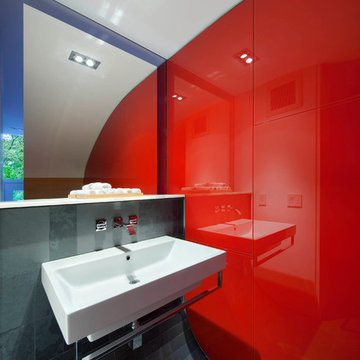
This single family home sits on a tight, sloped site. Within a modest budget, the goal was to provide direct access to grade at both the front and back of the house.
The solution is a multi-split-level home with unconventional relationships between floor levels. Between the entrance level and the lower level of the family room, the kitchen and dining room are located on an interstitial level. Within the stair space “floats” a small bathroom.
The generous stair is celebrated with a back-painted red glass wall which treats users to changing refractive ambient light throughout the house.
Black brick, grey-tinted glass and mirrors contribute to the reasonably compact massing of the home. A cantilevered upper volume shades south facing windows and the home’s limited material palette meant a more efficient construction process. Cautious landscaping retains water run-off on the sloping site and home offices reduce the client’s use of their vehicle.
The house achieves its vision within a modest footprint and with a design restraint that will ensure it becomes a long-lasting asset in the community.
Photo by Tom Arban
Powder Room Design Ideas with Flat-panel Cabinets and Slate Floors
1