Powder Room Design Ideas with Flat-panel Cabinets and Subway Tile
Refine by:
Budget
Sort by:Popular Today
1 - 20 of 119 photos
Item 1 of 3

The floor plan of the powder room was left unchanged and the focus was directed at refreshing the space. The green slate vanity ties the powder room to the laundry, creating unison within this beautiful South-East Melbourne home. With brushed nickel features and an arched mirror, Jeyda has left us swooning over this timeless and luxurious bathroom
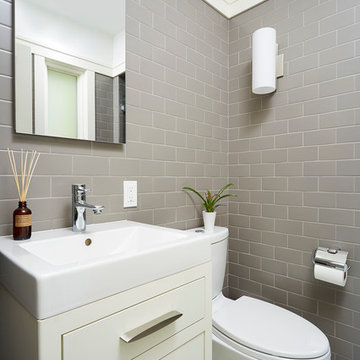
Inspiration for a transitional powder room in Minneapolis with flat-panel cabinets, a two-piece toilet, gray tile, subway tile, beige cabinets and white floor.
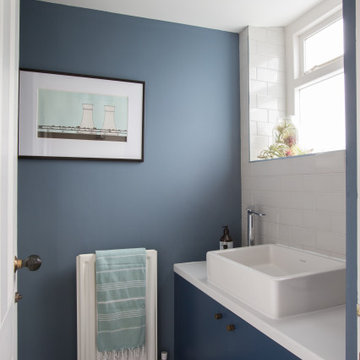
Design ideas for a small contemporary powder room in Other with flat-panel cabinets, blue cabinets, white tile, subway tile, blue walls, a vessel sink, multi-coloured floor, white benchtops and a built-in vanity.
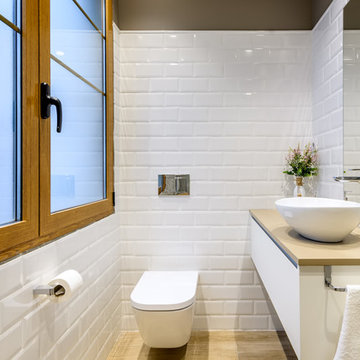
Design ideas for a small contemporary powder room in Bilbao with flat-panel cabinets, white cabinets, a wall-mount toilet, white tile, subway tile, brown walls, porcelain floors, a vessel sink, brown floor and beige benchtops.
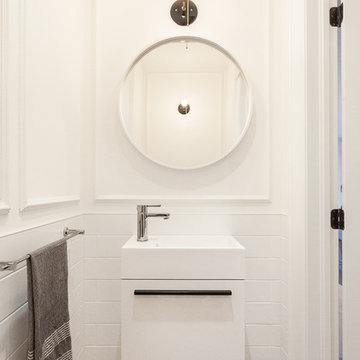
Powder Room designed by Veronica Martin Design Studio www.veronicamartindesignstudio.com
Photography by Urszula Muntean Photography
Small contemporary powder room in Ottawa with an integrated sink, flat-panel cabinets, white cabinets, white tile, subway tile, white walls, dark hardwood floors and brown floor.
Small contemporary powder room in Ottawa with an integrated sink, flat-panel cabinets, white cabinets, white tile, subway tile, white walls, dark hardwood floors and brown floor.
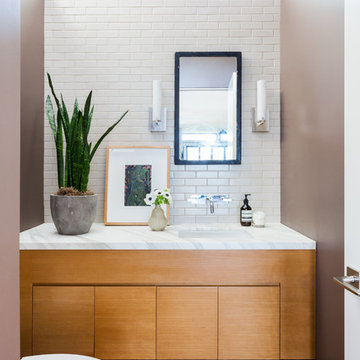
Amy Bartlam
Photo of a mid-sized contemporary powder room in Los Angeles with flat-panel cabinets, medium wood cabinets, white tile, subway tile, brown walls, medium hardwood floors, an undermount sink, marble benchtops, brown floor and white benchtops.
Photo of a mid-sized contemporary powder room in Los Angeles with flat-panel cabinets, medium wood cabinets, white tile, subway tile, brown walls, medium hardwood floors, an undermount sink, marble benchtops, brown floor and white benchtops.
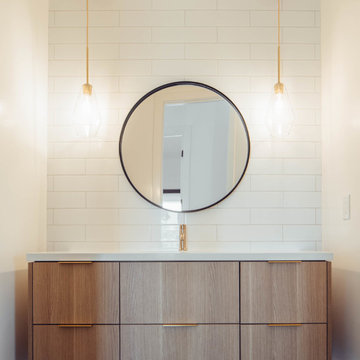
Design ideas for a mid-sized contemporary powder room in Sacramento with flat-panel cabinets, medium wood cabinets, a one-piece toilet, white tile, subway tile, white walls, porcelain floors, an undermount sink, engineered quartz benchtops, black floor and white benchtops.
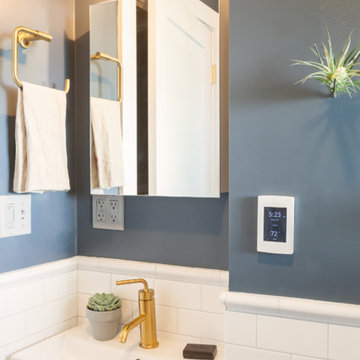
Compact Bathroom in a Berkeley Craftsman
Inspiration for a small arts and crafts powder room in San Francisco with flat-panel cabinets, dark wood cabinets, white tile, subway tile, blue walls and a vessel sink.
Inspiration for a small arts and crafts powder room in San Francisco with flat-panel cabinets, dark wood cabinets, white tile, subway tile, blue walls and a vessel sink.
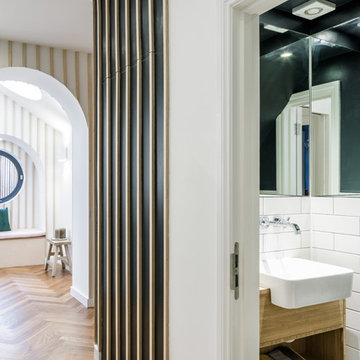
Compact under-stair WC with metro tiles and bespoke bamboo vanity unit.
All photos by Gareth Gardner
Photo of a small transitional powder room in London with flat-panel cabinets, light wood cabinets, a wall-mount toilet, white tile, subway tile, grey walls, ceramic floors, an integrated sink, wood benchtops and grey floor.
Photo of a small transitional powder room in London with flat-panel cabinets, light wood cabinets, a wall-mount toilet, white tile, subway tile, grey walls, ceramic floors, an integrated sink, wood benchtops and grey floor.
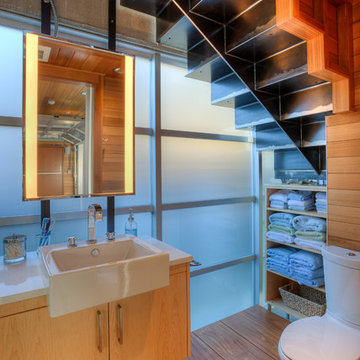
Lower level bath. Photography by Lucas Henning.
Design ideas for a small contemporary powder room in Seattle with flat-panel cabinets, light wood cabinets, a two-piece toilet, white tile, subway tile, brown walls, dark hardwood floors, a drop-in sink, solid surface benchtops, brown floor and white benchtops.
Design ideas for a small contemporary powder room in Seattle with flat-panel cabinets, light wood cabinets, a two-piece toilet, white tile, subway tile, brown walls, dark hardwood floors, a drop-in sink, solid surface benchtops, brown floor and white benchtops.

Modern steam shower room
This is an example of a mid-sized contemporary powder room in London with flat-panel cabinets, light wood cabinets, a wall-mount toilet, green tile, subway tile, green walls, porcelain floors, a drop-in sink, beige floor and a floating vanity.
This is an example of a mid-sized contemporary powder room in London with flat-panel cabinets, light wood cabinets, a wall-mount toilet, green tile, subway tile, green walls, porcelain floors, a drop-in sink, beige floor and a floating vanity.
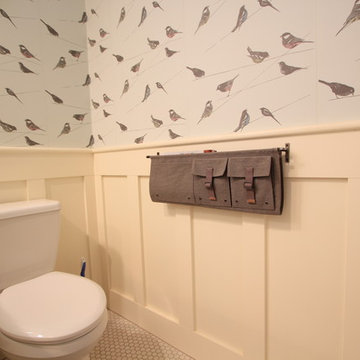
This is an example of a mid-sized beach style powder room in Other with flat-panel cabinets, white cabinets, a two-piece toilet, white tile, subway tile, mosaic tile floors, a vessel sink, wood benchtops and white floor.
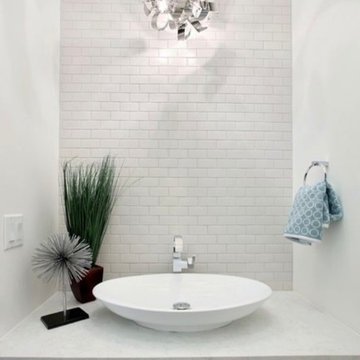
Beautiful touches to add to your home’s powder room! Although small, these rooms are great for getting creative. We introduced modern vessel sinks, floating vanities, and textured wallpaper for an upscale flair to these powder rooms.
Project designed by Denver, Colorado interior designer Margarita Bravo. She serves Denver as well as surrounding areas such as Cherry Hills Village, Englewood, Greenwood Village, and Bow Mar.
For more about MARGARITA BRAVO, click here: https://www.margaritabravo.com/
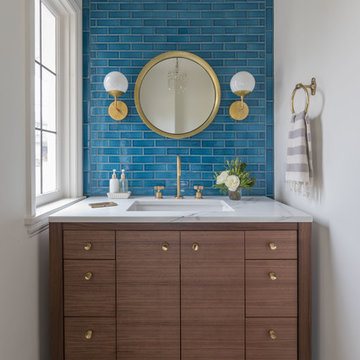
Jenny Trygg
Design ideas for a transitional powder room in Portland with flat-panel cabinets, dark wood cabinets, blue tile, subway tile, white walls, an undermount sink, black floor and white benchtops.
Design ideas for a transitional powder room in Portland with flat-panel cabinets, dark wood cabinets, blue tile, subway tile, white walls, an undermount sink, black floor and white benchtops.
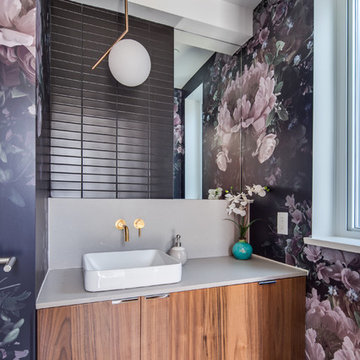
Contemporary powder room in Vancouver with flat-panel cabinets, medium wood cabinets, gray tile, subway tile, purple walls, a vessel sink, purple floor and beige benchtops.
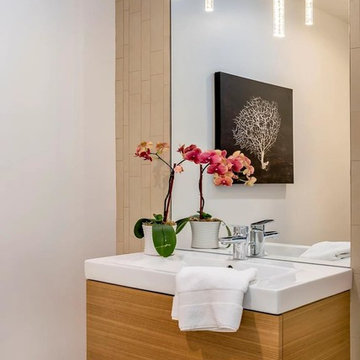
This is an example of a modern powder room in San Francisco with flat-panel cabinets, brown tile, subway tile, white walls, light hardwood floors, an integrated sink, beige floor and white benchtops.

Inspiration for a small contemporary powder room in London with flat-panel cabinets, blue cabinets, a wall-mount toilet, blue tile, subway tile, blue walls, porcelain floors, a drop-in sink, engineered quartz benchtops, white floor, white benchtops and a floating vanity.
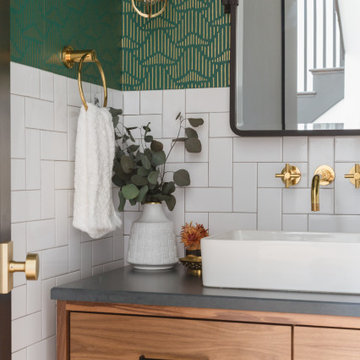
Photo: Rachel Loewen © 2019 Houzz
Design ideas for a scandinavian powder room in Chicago with flat-panel cabinets, light wood cabinets, white tile, subway tile, green walls, a vessel sink, grey benchtops and wallpaper.
Design ideas for a scandinavian powder room in Chicago with flat-panel cabinets, light wood cabinets, white tile, subway tile, green walls, a vessel sink, grey benchtops and wallpaper.
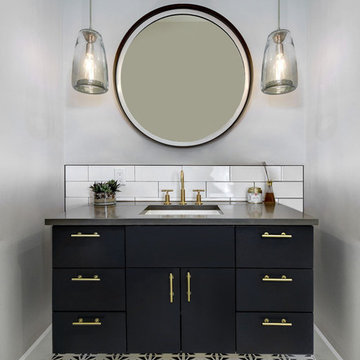
Twist Tours
Inspiration for a mid-sized transitional powder room in Austin with flat-panel cabinets, blue cabinets, white tile, subway tile, grey walls, cement tiles, an undermount sink, engineered quartz benchtops, blue floor and grey benchtops.
Inspiration for a mid-sized transitional powder room in Austin with flat-panel cabinets, blue cabinets, white tile, subway tile, grey walls, cement tiles, an undermount sink, engineered quartz benchtops, blue floor and grey benchtops.
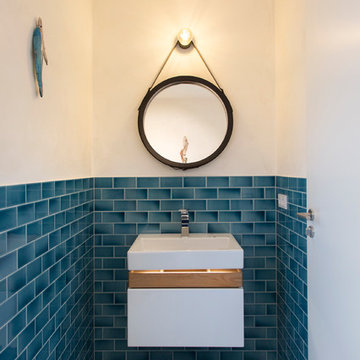
Fotograf: Jens Schumann
Der vielsagende Name „Black Beauty“ lag den Bauherren und Architekten nach Fertigstellung des anthrazitfarbenen Fassadenputzes auf den Lippen. Zusammen mit den ausgestülpten Fensterfaschen in massivem Lärchenholz ergibt sich ein reizvolles Spiel von Farbe und Material, Licht und Schatten auf der Fassade in dem sonst eher unauffälligen Straßenzug in Berlin-Biesdorf.
Das ursprünglich beige verklinkerte Fertighaus aus den 90er Jahren sollte den Bedürfnissen einer jungen Familie angepasst werden. Sie leitet ein erfolgreiches Internet-Startup, Er ist Ramones-Fan und -Sammler, Moderator und Musikjournalist, die Tochter ist gerade geboren. So modern und unkonventionell wie die Bauherren sollte auch das neue Heim werden. Eine zweigeschossige Galeriesituation gibt dem Eingangsbereich neue Großzügigkeit, die Zusammenlegung von Räumen im Erdgeschoss und die Neugliederung im Obergeschoss bieten eindrucksvolle Durchblicke und sorgen für Funktionalität, räumliche Qualität, Licht und Offenheit.
Zentrale Gestaltungselemente sind die auch als Sitzgelegenheit dienenden Fensterfaschen, die filigranen Stahltüren als Sonderanfertigung sowie der ebenso zum industriellen Charme der Türen passende Sichtestrich-Fußboden. Abgerundet wird der vom Charakter her eher kraftvolle und cleane industrielle Stil durch ein zartes Farbkonzept in Blau- und Grüntönen Skylight, Light Blue und Dix Blue und einer Lasurtechnik als Grundton für die Wände und kräftigere Farbakzente durch Craqueléfliesen von Golem. Ausgesuchte Leuchten und Lichtobjekte setzen Akzente und geben den Räumen den letzten Schliff und eine besondere Rafinesse. Im Außenbereich lädt die neue Stufenterrasse um den Pool zu sommerlichen Gartenparties ein.
Powder Room Design Ideas with Flat-panel Cabinets and Subway Tile
1