Powder Room Design Ideas with Flat-panel Cabinets
Refine by:
Budget
Sort by:Popular Today
1 - 20 of 406 photos
Item 1 of 3
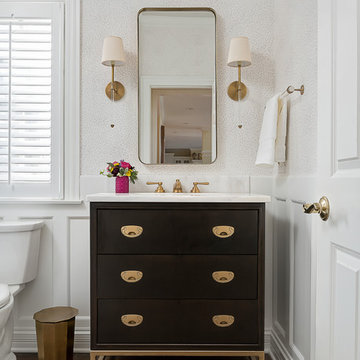
This beautiful transitional powder room with wainscot paneling and wallpaper was transformed from a 1990's raspberry pink and ornate room. The space now breathes and feels so much larger. The vanity was a custom piece using an old chest of drawers. We removed the feet and added the custom metal base. The original hardware was then painted to match the base.
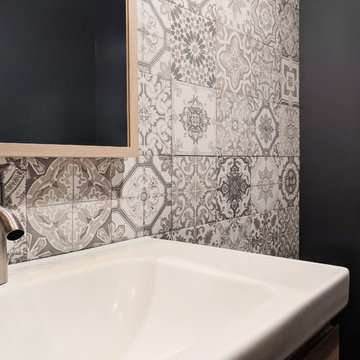
Photo of a small scandinavian powder room in Orange County with flat-panel cabinets, light wood cabinets, a one-piece toilet, black and white tile, ceramic tile, grey walls, concrete floors, an integrated sink, grey floor and white benchtops.
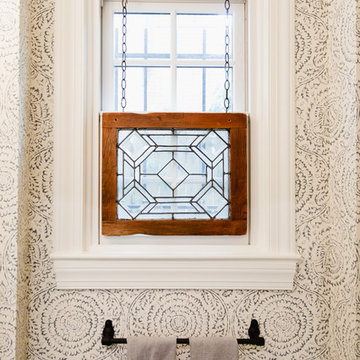
This is an example of a small transitional powder room in Baltimore with flat-panel cabinets, white cabinets, a one-piece toilet, blue walls, medium hardwood floors, a vessel sink, wood benchtops, brown floor and white benchtops.
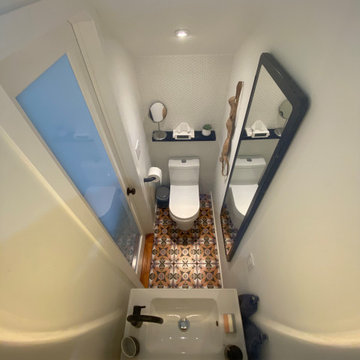
I designed this tiny powder room to fit in nicely on the 3rd floor of our Victorian row house, my office by day and our family room by night - complete with deck, sectional, TV, vintage fridge and wet bar. We sloped the ceiling of the powder room to allow for an internal skylight for natural light and to tuck the structure in nicely with the sloped ceiling of the roof. The bright Spanish tile pops agains the white walls and penny tile and works well with the black and white colour scheme. The backlit mirror and spot light provide ample light for this tiny but mighty space.
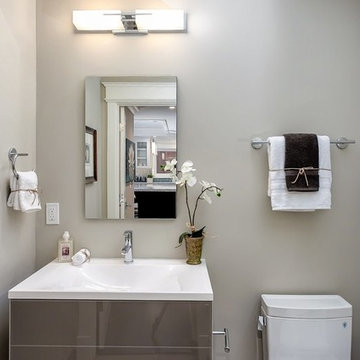
Photo of a small transitional powder room in San Francisco with flat-panel cabinets, grey cabinets, a two-piece toilet, grey walls and an integrated sink.
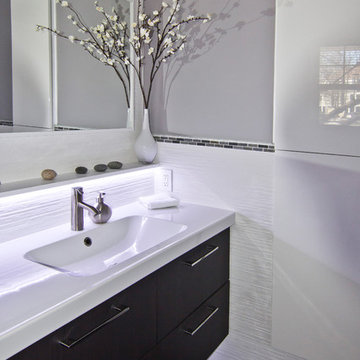
Clever Home Design LLC
Photo of a small modern powder room in New York with an integrated sink, flat-panel cabinets, dark wood cabinets, a one-piece toilet, white tile, ceramic tile, grey walls and porcelain floors.
Photo of a small modern powder room in New York with an integrated sink, flat-panel cabinets, dark wood cabinets, a one-piece toilet, white tile, ceramic tile, grey walls and porcelain floors.
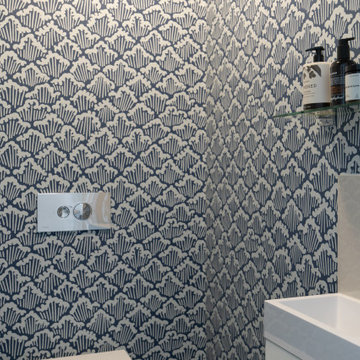
Beautiful Aranami wallpaper from Farrow & Ball, in navy blue
Design ideas for a small contemporary powder room in London with flat-panel cabinets, white cabinets, a wall-mount toilet, blue walls, laminate floors, a wall-mount sink, tile benchtops, white floor, beige benchtops, a freestanding vanity and wallpaper.
Design ideas for a small contemporary powder room in London with flat-panel cabinets, white cabinets, a wall-mount toilet, blue walls, laminate floors, a wall-mount sink, tile benchtops, white floor, beige benchtops, a freestanding vanity and wallpaper.
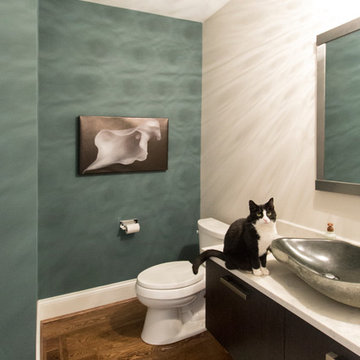
Design ideas for a small contemporary powder room in Cincinnati with flat-panel cabinets, dark wood cabinets, a one-piece toilet, green walls, dark hardwood floors, quartzite benchtops and brown floor.

This cloakroom toilet was compact and awkward in shape with a low sloping ceiling. Rather than fight against the structure, we embraced it and cheated the proportions of the space using wallpaper. The basin and toilet were relocated to make the flow work harder.
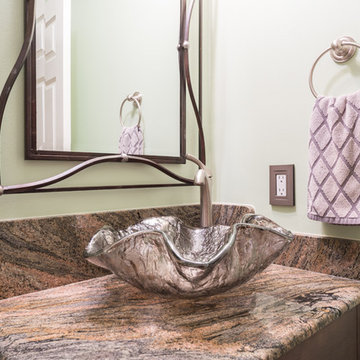
A Granite remnant with bold and contrasting colors complements the warm color tones throughout the home. The vanity was complete with a unique decorative hardware pull and eye catching vessel sink.

Siguiendo con la línea escogemos tonos beis y grifos en blanco que crean una sensación de calma.
Introduciendo un mueble hecho a medida que esconde la lavadora secadora y se convierte en dos grandes cajones para almacenar.
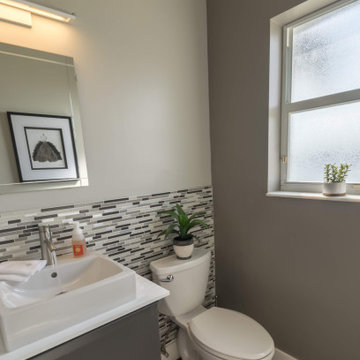
Design ideas for a small transitional powder room in Miami with flat-panel cabinets, grey cabinets, a one-piece toilet, gray tile, matchstick tile, grey walls, porcelain floors, granite benchtops, brown floor, white benchtops and a freestanding vanity.

This family moved from CA to TX and wanted to bring their modern style with them. See all the pictures to see the gorgeous modern design.
Inspiration for a small contemporary powder room in Dallas with flat-panel cabinets, brown cabinets, blue tile, mosaic tile, white walls, porcelain floors, a vessel sink, quartzite benchtops, brown floor, white benchtops and a freestanding vanity.
Inspiration for a small contemporary powder room in Dallas with flat-panel cabinets, brown cabinets, blue tile, mosaic tile, white walls, porcelain floors, a vessel sink, quartzite benchtops, brown floor, white benchtops and a freestanding vanity.
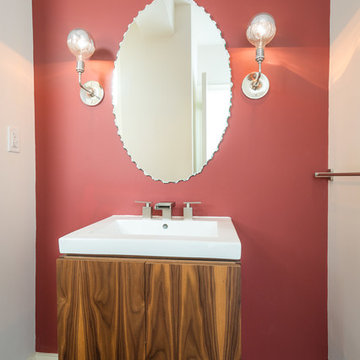
In the powder room, a floating walnut vanity maximizes space. Schoolhouse Electric sconces flank a deckle-edged oval mirror.
Photography by Brett Beyer
Sconces: Schoolhouse Electric.
Paint: Ben Moore “Maple Leaf Red” 2084-20.
Mirror: Shades of Light.
Vanity: vintage walnut.
Sink: Decolav.
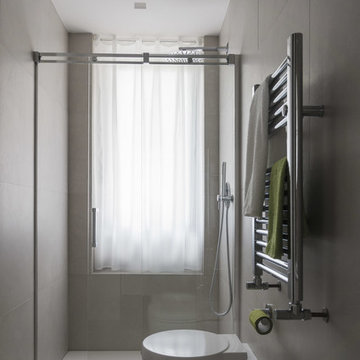
Photo of a small contemporary powder room in Rome with flat-panel cabinets, light wood cabinets, a two-piece toilet, gray tile, porcelain tile, grey walls, porcelain floors, an integrated sink, engineered quartz benchtops and grey floor.
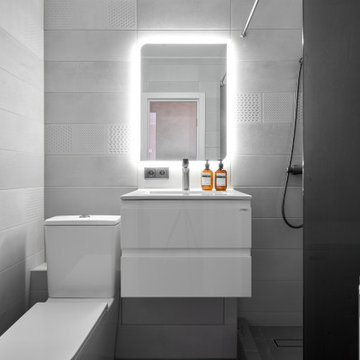
Small midcentury powder room in Moscow with flat-panel cabinets, white cabinets, a two-piece toilet, gray tile, ceramic tile, grey walls, ceramic floors, an undermount sink, grey floor and a floating vanity.
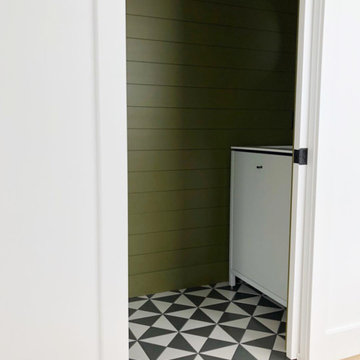
Photo of a small modern powder room in Grand Rapids with flat-panel cabinets, white cabinets, green walls, ceramic floors, an undermount sink, quartzite benchtops, black floor and white benchtops.
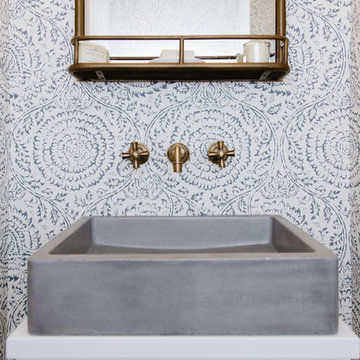
This is an example of a small transitional powder room in Baltimore with flat-panel cabinets, white cabinets, a one-piece toilet, blue walls, medium hardwood floors, a vessel sink, wood benchtops, brown floor and white benchtops.
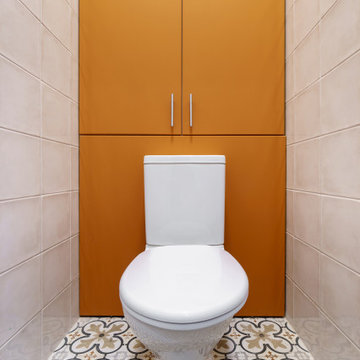
Inspiration for a small contemporary powder room in Saint Petersburg with flat-panel cabinets, orange cabinets, a one-piece toilet, white tile, ceramic tile, white walls, ceramic floors and multi-coloured floor.

Little tune-up for this powder room, with custom wall paneling, new vanity and mirros
This is an example of a small arts and crafts powder room in Philadelphia with flat-panel cabinets, white cabinets, a two-piece toilet, green walls, dark hardwood floors, an integrated sink, engineered quartz benchtops, multi-coloured benchtops, a freestanding vanity and panelled walls.
This is an example of a small arts and crafts powder room in Philadelphia with flat-panel cabinets, white cabinets, a two-piece toilet, green walls, dark hardwood floors, an integrated sink, engineered quartz benchtops, multi-coloured benchtops, a freestanding vanity and panelled walls.
Powder Room Design Ideas with Flat-panel Cabinets
1