Powder Room Design Ideas with Furniture-like Cabinets and Brown Benchtops
Refine by:
Budget
Sort by:Popular Today
61 - 80 of 292 photos
Item 1 of 3

You can easily see the harmony of the colors, wall paper and vanity curves chosen very carefully, the harmony of colors, elements and materials and the wonderful emphasis reveals the elegance with all its details.
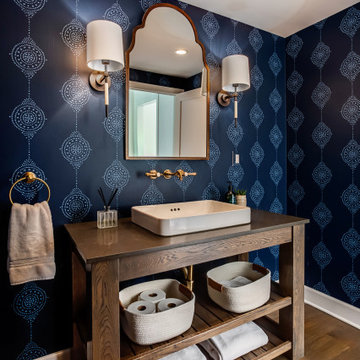
This Altadena home is the perfect example of modern farmhouse flair. The powder room flaunts an elegant mirror over a strapping vanity; the butcher block in the kitchen lends warmth and texture; the living room is replete with stunning details like the candle style chandelier, the plaid area rug, and the coral accents; and the master bathroom’s floor is a gorgeous floor tile.
Project designed by Courtney Thomas Design in La Cañada. Serving Pasadena, Glendale, Monrovia, San Marino, Sierra Madre, South Pasadena, and Altadena.
For more about Courtney Thomas Design, click here: https://www.courtneythomasdesign.com/
To learn more about this project, click here:
https://www.courtneythomasdesign.com/portfolio/new-construction-altadena-rustic-modern/
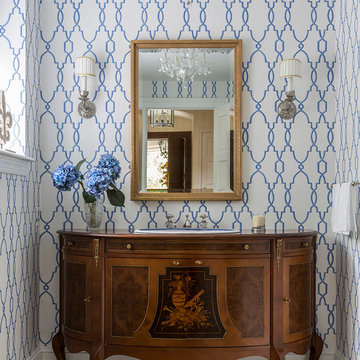
A modern take on trellised wallpaper was used to update the existing traditional bathroom vanity and blue and white sink in this Buck's County, PA powder room
Marco Ricca photographer
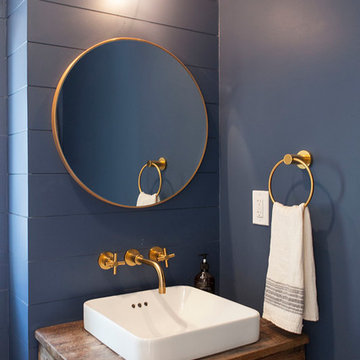
Small country powder room in DC Metro with furniture-like cabinets, medium wood cabinets, blue walls, a pedestal sink, wood benchtops and brown benchtops.
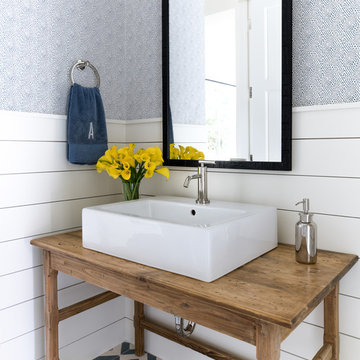
Inspiration for a transitional powder room in Dallas with furniture-like cabinets, medium wood cabinets, blue walls, a vessel sink, wood benchtops, multi-coloured floor and brown benchtops.
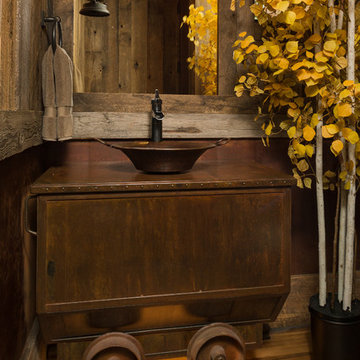
Scott Griggs Photography
Photo of a small country powder room in Other with brown walls, a vessel sink, brown floor, brown benchtops, furniture-like cabinets, distressed cabinets and dark hardwood floors.
Photo of a small country powder room in Other with brown walls, a vessel sink, brown floor, brown benchtops, furniture-like cabinets, distressed cabinets and dark hardwood floors.
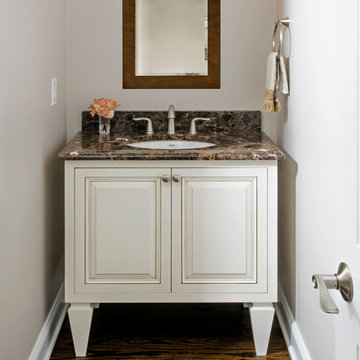
Custom Painted and Glazed Powder Room Vanity with Marble Countertop and Stiletto Feet.
Inspiration for a mid-sized transitional powder room in Philadelphia with furniture-like cabinets, white cabinets, a two-piece toilet, grey walls, dark hardwood floors, an undermount sink, marble benchtops, brown floor, brown benchtops and a freestanding vanity.
Inspiration for a mid-sized transitional powder room in Philadelphia with furniture-like cabinets, white cabinets, a two-piece toilet, grey walls, dark hardwood floors, an undermount sink, marble benchtops, brown floor, brown benchtops and a freestanding vanity.
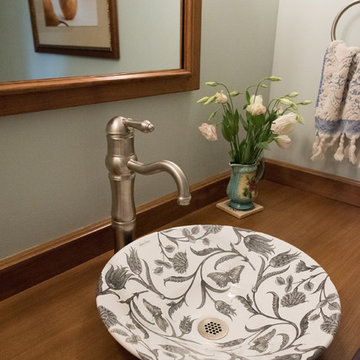
Jarrett Design is grateful for repeat clients, especially when they have impeccable taste.
In this case, we started with their guest bath. An antique-inspired, hand-pegged vanity from our Nest collection, in hand-planed quarter-sawn cherry with metal capped feet, sets the tone. Calcutta Gold marble warms the room while being complimented by a white marble top and traditional backsplash. Polished nickel fixtures, lighting, and hardware selected by the client add elegance. A special bathroom for special guests.
Next on the list were the laundry area, bar and fireplace. The laundry area greets those who enter through the casual back foyer of the home. It also backs up to the kitchen and breakfast nook. The clients wanted this area to be as beautiful as the other areas of the home and the visible washer and dryer were detracting from their vision. They also were hoping to allow this area to serve double duty as a buffet when they were entertaining. So, the decision was made to hide the washer and dryer with pocket doors. The new cabinetry had to match the existing wall cabinets in style and finish, which is no small task. Our Nest artist came to the rescue. A five-piece soapstone sink and distressed counter top complete the space with a nod to the past.
Our clients wished to add a beverage refrigerator to the existing bar. The wall cabinets were kept in place again. Inspired by a beloved antique corner cupboard also in this sitting room, we decided to use stained cabinetry for the base and refrigerator panel. Soapstone was used for the top and new fireplace surround, bringing continuity from the nearby back foyer.
Last, but definitely not least, the kitchen, banquette and powder room were addressed. The clients removed a glass door in lieu of a wide window to create a cozy breakfast nook featuring a Nest banquette base and table. Brackets for the bench were designed in keeping with the traditional details of the home. A handy drawer was incorporated. The double vase pedestal table with breadboard ends seats six comfortably.
The powder room was updated with another antique reproduction vanity and beautiful vessel sink.
While the kitchen was beautifully done, it was showing its age and functional improvements were desired. This room, like the laundry room, was a project that included existing cabinetry mixed with matching new cabinetry. Precision was necessary. For better function and flow, the cooking surface was relocated from the island to the side wall. Instead of a cooktop with separate wall ovens, the clients opted for a pro style range. These design changes not only make prepping and cooking in the space much more enjoyable, but also allow for a wood hood flanked by bracketed glass cabinets to act a gorgeous focal point. Other changes included removing a small desk in lieu of a dresser style counter height base cabinet. This provided improved counter space and storage. The new island gave better storage, uninterrupted counter space and a perch for the cook or company. Calacatta Gold quartz tops are complimented by a natural limestone floor. A classic apron sink and faucet along with thoughtful cabinetry details are the icing on the cake. Don’t miss the clients’ fabulous collection of serving and display pieces! We told you they have impeccable taste!
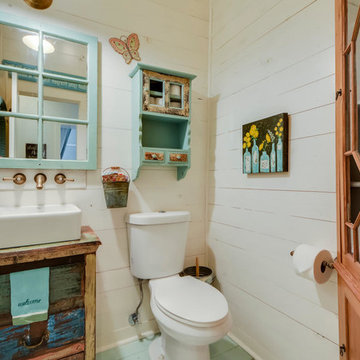
Travis Wayne Baker
Inspiration for a small country powder room in Austin with a vessel sink, furniture-like cabinets, distressed cabinets, wood benchtops, a two-piece toilet, white walls, painted wood floors and brown benchtops.
Inspiration for a small country powder room in Austin with a vessel sink, furniture-like cabinets, distressed cabinets, wood benchtops, a two-piece toilet, white walls, painted wood floors and brown benchtops.
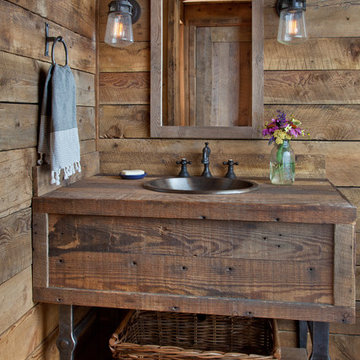
Design ideas for a country powder room in Other with furniture-like cabinets, medium wood cabinets, a drop-in sink, wood benchtops and brown benchtops.
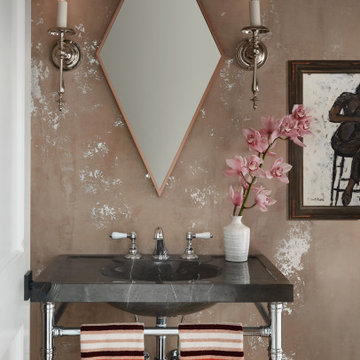
Silver Leaf Plaster Walls in this Old World meets New World Powder Room
Mid-sized transitional powder room in Chicago with furniture-like cabinets, a one-piece toilet, pink walls, light hardwood floors, an integrated sink, marble benchtops, beige floor and brown benchtops.
Mid-sized transitional powder room in Chicago with furniture-like cabinets, a one-piece toilet, pink walls, light hardwood floors, an integrated sink, marble benchtops, beige floor and brown benchtops.
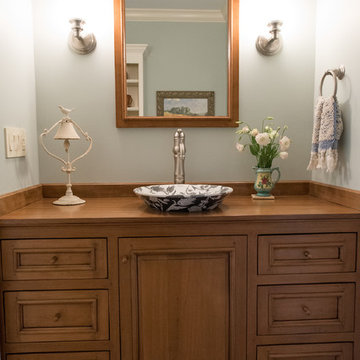
Jarrett Design is grateful for repeat clients, especially when they have impeccable taste.
In this case, we started with their guest bath. An antique-inspired, hand-pegged vanity from our Nest collection, in hand-planed quarter-sawn cherry with metal capped feet, sets the tone. Calcutta Gold marble warms the room while being complimented by a white marble top and traditional backsplash. Polished nickel fixtures, lighting, and hardware selected by the client add elegance. A special bathroom for special guests.
Next on the list were the laundry area, bar and fireplace. The laundry area greets those who enter through the casual back foyer of the home. It also backs up to the kitchen and breakfast nook. The clients wanted this area to be as beautiful as the other areas of the home and the visible washer and dryer were detracting from their vision. They also were hoping to allow this area to serve double duty as a buffet when they were entertaining. So, the decision was made to hide the washer and dryer with pocket doors. The new cabinetry had to match the existing wall cabinets in style and finish, which is no small task. Our Nest artist came to the rescue. A five-piece soapstone sink and distressed counter top complete the space with a nod to the past.
Our clients wished to add a beverage refrigerator to the existing bar. The wall cabinets were kept in place again. Inspired by a beloved antique corner cupboard also in this sitting room, we decided to use stained cabinetry for the base and refrigerator panel. Soapstone was used for the top and new fireplace surround, bringing continuity from the nearby back foyer.
Last, but definitely not least, the kitchen, banquette and powder room were addressed. The clients removed a glass door in lieu of a wide window to create a cozy breakfast nook featuring a Nest banquette base and table. Brackets for the bench were designed in keeping with the traditional details of the home. A handy drawer was incorporated. The double vase pedestal table with breadboard ends seats six comfortably.
The powder room was updated with another antique reproduction vanity and beautiful vessel sink.
While the kitchen was beautifully done, it was showing its age and functional improvements were desired. This room, like the laundry room, was a project that included existing cabinetry mixed with matching new cabinetry. Precision was necessary. For better function and flow, the cooking surface was relocated from the island to the side wall. Instead of a cooktop with separate wall ovens, the clients opted for a pro style range. These design changes not only make prepping and cooking in the space much more enjoyable, but also allow for a wood hood flanked by bracketed glass cabinets to act a gorgeous focal point. Other changes included removing a small desk in lieu of a dresser style counter height base cabinet. This provided improved counter space and storage. The new island gave better storage, uninterrupted counter space and a perch for the cook or company. Calacatta Gold quartz tops are complimented by a natural limestone floor. A classic apron sink and faucet along with thoughtful cabinetry details are the icing on the cake. Don’t miss the clients’ fabulous collection of serving and display pieces! We told you they have impeccable taste!
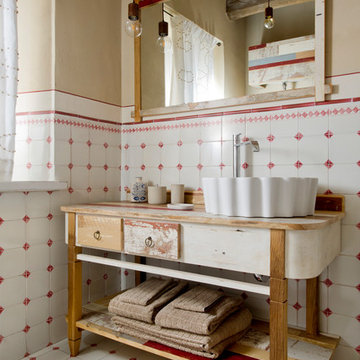
lorenzo porrazzini
Inspiration for a country powder room in Other with furniture-like cabinets, white tile, red tile, ceramic tile, beige walls, ceramic floors, a vessel sink, wood benchtops, multi-coloured floor, distressed cabinets and brown benchtops.
Inspiration for a country powder room in Other with furniture-like cabinets, white tile, red tile, ceramic tile, beige walls, ceramic floors, a vessel sink, wood benchtops, multi-coloured floor, distressed cabinets and brown benchtops.
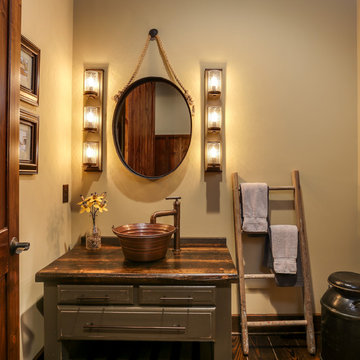
Tad Davis Photography
This is an example of a small country powder room in Raleigh with furniture-like cabinets, distressed cabinets, beige walls, a vessel sink, dark hardwood floors, wood benchtops, brown floor and brown benchtops.
This is an example of a small country powder room in Raleigh with furniture-like cabinets, distressed cabinets, beige walls, a vessel sink, dark hardwood floors, wood benchtops, brown floor and brown benchtops.
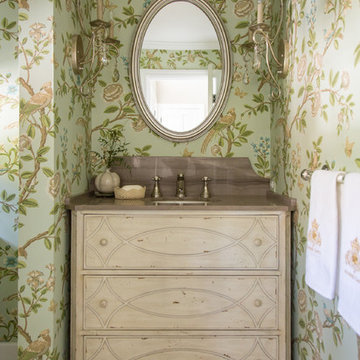
Photo by: Mike P Kelley
Styling by: Jennifer Maxcy, hoot n anny home
This is an example of a traditional powder room in Los Angeles with an undermount sink, furniture-like cabinets, light wood cabinets, green walls, ceramic floors, marble benchtops and brown benchtops.
This is an example of a traditional powder room in Los Angeles with an undermount sink, furniture-like cabinets, light wood cabinets, green walls, ceramic floors, marble benchtops and brown benchtops.
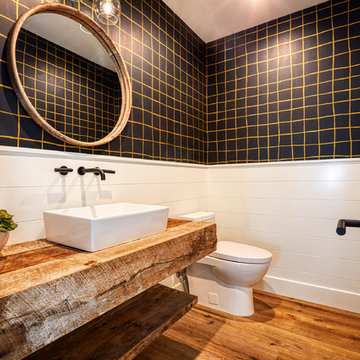
Design ideas for a country powder room in Orange County with furniture-like cabinets, medium wood cabinets, a one-piece toilet, black walls, vinyl floors, a vessel sink, wood benchtops and brown benchtops.
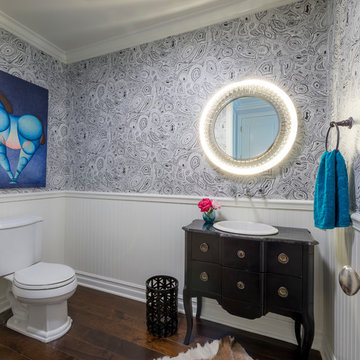
Marine Varnish
Mid-sized contemporary powder room in Los Angeles with black cabinets, furniture-like cabinets, multi-coloured walls, dark hardwood floors, a drop-in sink, wood benchtops, brown floor, brown benchtops and a two-piece toilet.
Mid-sized contemporary powder room in Los Angeles with black cabinets, furniture-like cabinets, multi-coloured walls, dark hardwood floors, a drop-in sink, wood benchtops, brown floor, brown benchtops and a two-piece toilet.
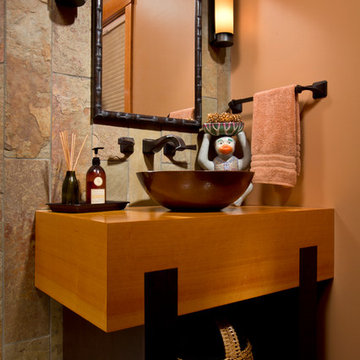
Cabinetry by QCCI brings the owners’ tastes to the smaller spaces, as well.
Scott Bergman Photography
Inspiration for a mid-sized transitional powder room in Boston with a vessel sink, orange walls, furniture-like cabinets, light wood cabinets, stone tile, wood benchtops and brown benchtops.
Inspiration for a mid-sized transitional powder room in Boston with a vessel sink, orange walls, furniture-like cabinets, light wood cabinets, stone tile, wood benchtops and brown benchtops.
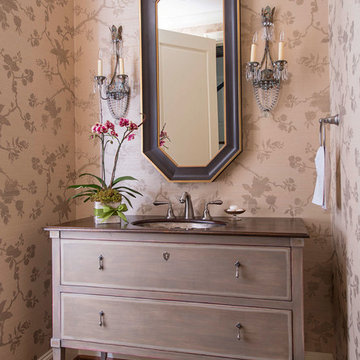
Danny Piassick
Traditional powder room in Dallas with an undermount sink, furniture-like cabinets, grey cabinets, dark hardwood floors and brown benchtops.
Traditional powder room in Dallas with an undermount sink, furniture-like cabinets, grey cabinets, dark hardwood floors and brown benchtops.
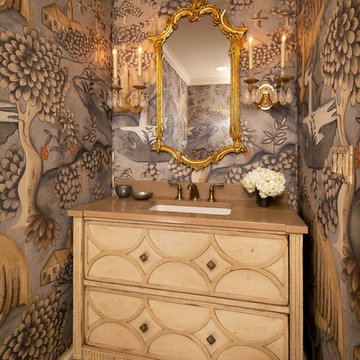
Design ideas for a mid-sized traditional powder room in Chicago with an undermount sink, beige cabinets, multi-coloured walls, furniture-like cabinets, ceramic floors, engineered quartz benchtops, beige floor and brown benchtops.
Powder Room Design Ideas with Furniture-like Cabinets and Brown Benchtops
4