Powder Room Design Ideas with Furniture-like Cabinets and Cement Tile
Refine by:
Budget
Sort by:Popular Today
1 - 20 of 31 photos
Item 1 of 3
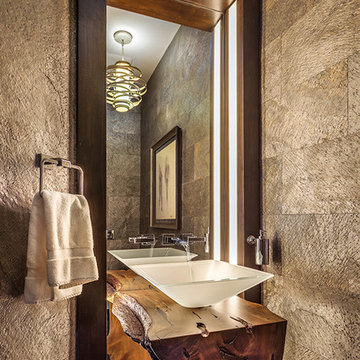
Bath | Custom home Studio of LS3P ASSOCIATES LTD. | Photo by Inspiro8 Studio.
This is an example of a small country powder room in Other with furniture-like cabinets, dark wood cabinets, gray tile, grey walls, medium hardwood floors, a vessel sink, wood benchtops, cement tile, brown floor and brown benchtops.
This is an example of a small country powder room in Other with furniture-like cabinets, dark wood cabinets, gray tile, grey walls, medium hardwood floors, a vessel sink, wood benchtops, cement tile, brown floor and brown benchtops.
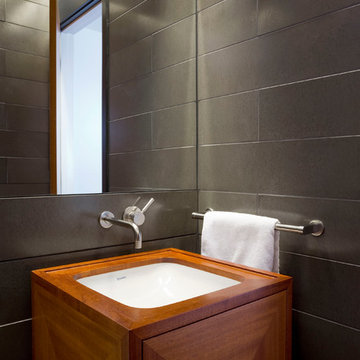
Cathedral ceilings and seamless cabinetry complement this home’s river view.
The low ceilings in this ’70s contemporary were a nagging issue for the 6-foot-8 homeowner. Plus, drab interiors failed to do justice to the home’s Connecticut River view.
By raising ceilings and removing non-load-bearing partitions, architect Christopher Arelt was able to create a cathedral-within-a-cathedral structure in the kitchen, dining and living area. Decorative mahogany rafters open the space’s height, introduce a warmer palette and create a welcoming framework for light.
The homeowner, a Frank Lloyd Wright fan, wanted to emulate the famed architect’s use of reddish-brown concrete floors, and the result further warmed the interior. “Concrete has a connotation of cold and industrial but can be just the opposite,” explains Arelt. Clunky European hardware was replaced by hidden pivot hinges, and outside cabinet corners were mitered so there is no evidence of a drawer or door from any angle.
Photo Credit:
Read McKendree
Cathedral ceilings and seamless cabinetry complement this kitchen’s river view
The low ceilings in this ’70s contemporary were a nagging issue for the 6-foot-8 homeowner. Plus, drab interiors failed to do justice to the home’s Connecticut River view.
By raising ceilings and removing non-load-bearing partitions, architect Christopher Arelt was able to create a cathedral-within-a-cathedral structure in the kitchen, dining and living area. Decorative mahogany rafters open the space’s height, introduce a warmer palette and create a welcoming framework for light.
The homeowner, a Frank Lloyd Wright fan, wanted to emulate the famed architect’s use of reddish-brown concrete floors, and the result further warmed the interior. “Concrete has a connotation of cold and industrial but can be just the opposite,” explains Arelt.
Clunky European hardware was replaced by hidden pivot hinges, and outside cabinet corners were mitered so there is no evidence of a drawer or door from any angle.
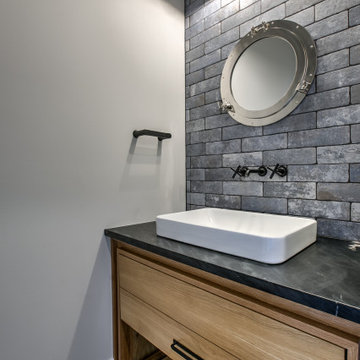
Design ideas for a traditional powder room in Omaha with furniture-like cabinets, a one-piece toilet, blue tile, cement tile, an undermount sink, soapstone benchtops, black benchtops and a built-in vanity.
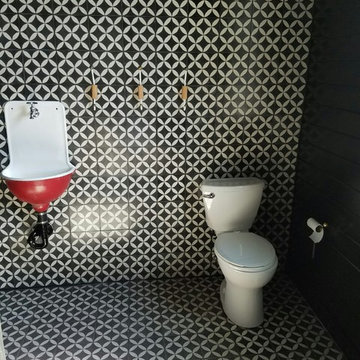
Bathroom in our Circulos Pattern Cement Tile.
"Circulos" pattern Encaustic Cement Tile from Riad Tile. All our handmade Encaustic Cement Tile is only $9sqft. Contact us for questions or to place an order. www.RiadTile.com
RiadTile@gmail.com
805-234-4546 call/text
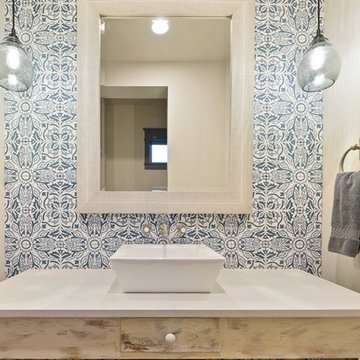
Design ideas for a mid-sized country powder room in Austin with furniture-like cabinets, distressed cabinets, blue tile, cement tile, white walls, a vessel sink and quartzite benchtops.
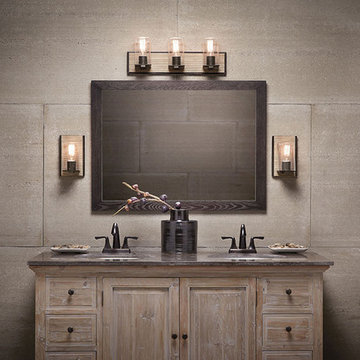
Photo of a mid-sized country powder room in Chicago with furniture-like cabinets, distressed cabinets, beige tile, cement tile, beige walls, an undermount sink and granite benchtops.
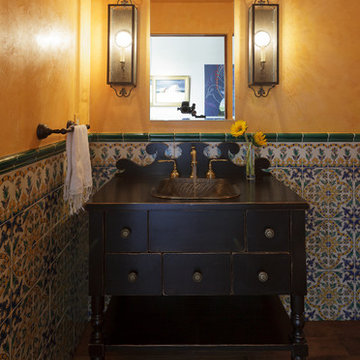
Design ideas for a small mediterranean powder room in Orange County with furniture-like cabinets, dark wood cabinets, blue tile, cement tile, yellow walls, a drop-in sink, wood benchtops and brown floor.
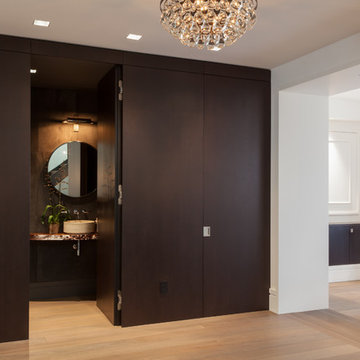
Grain-matched, ebonized oak wall panels with hidden blind doors open to reveal a guest powder room located in the home's entryway. Photo by Rusty Reniers
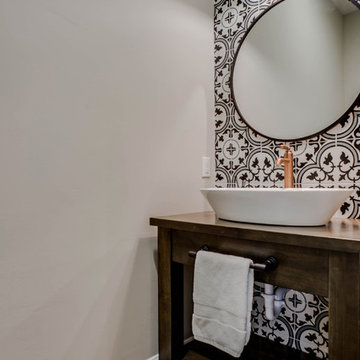
Desiree Roberts
Small country powder room in Dallas with furniture-like cabinets, brown cabinets, a one-piece toilet, black and white tile, cement tile, grey walls, medium hardwood floors, a vessel sink, wood benchtops, brown floor and brown benchtops.
Small country powder room in Dallas with furniture-like cabinets, brown cabinets, a one-piece toilet, black and white tile, cement tile, grey walls, medium hardwood floors, a vessel sink, wood benchtops, brown floor and brown benchtops.
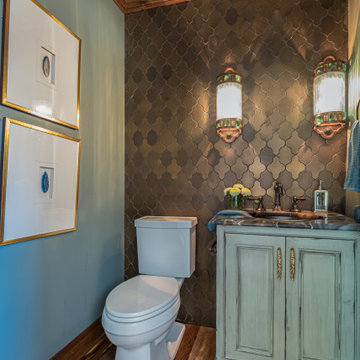
This is an example of a large transitional powder room in Milwaukee with furniture-like cabinets, blue cabinets, a two-piece toilet, gray tile, cement tile, green walls, marble floors, an undermount sink, marble benchtops, white floor, blue benchtops and a built-in vanity.
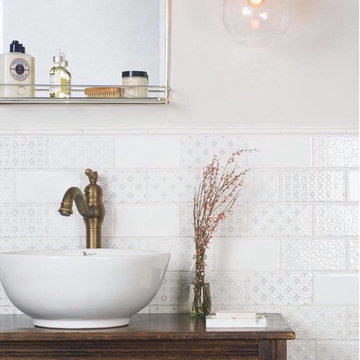
Design ideas for a mid-sized contemporary powder room in Cleveland with furniture-like cabinets, dark wood cabinets, white tile, cement tile, white walls, a vessel sink and wood benchtops.
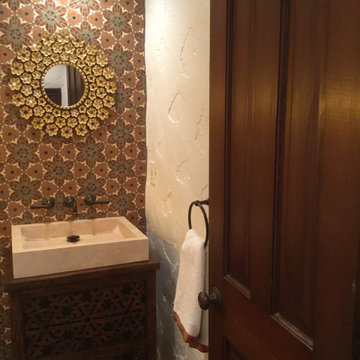
Small powder room in San Diego with furniture-like cabinets, dark wood cabinets, multi-coloured tile, cement tile, white walls, terra-cotta floors, a vessel sink, wood benchtops, orange floor, brown benchtops and a freestanding vanity.
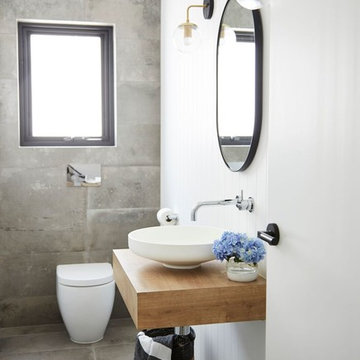
Benito Martin Photography
Inspiration for a contemporary powder room in Sydney with furniture-like cabinets, light wood cabinets, a wall-mount toilet, gray tile, cement tile, cement tiles, laminate benchtops and grey floor.
Inspiration for a contemporary powder room in Sydney with furniture-like cabinets, light wood cabinets, a wall-mount toilet, gray tile, cement tile, cement tiles, laminate benchtops and grey floor.
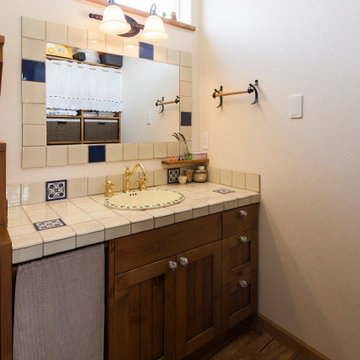
Photo of a mid-sized mediterranean powder room in Other with furniture-like cabinets, brown cabinets, white tile, cement tile, white walls, wood-look tile, a drop-in sink, tile benchtops, brown floor, white benchtops and a built-in vanity.
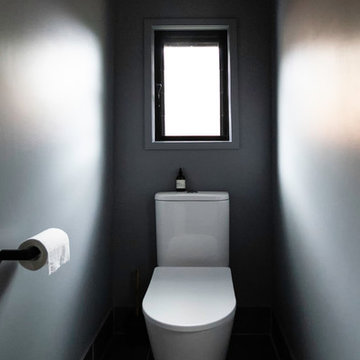
Shay Bourne
Eclectic powder room in Cairns with furniture-like cabinets, light wood cabinets, a one-piece toilet, gray tile, cement tile, grey walls, ceramic floors, granite benchtops, grey floor and grey benchtops.
Eclectic powder room in Cairns with furniture-like cabinets, light wood cabinets, a one-piece toilet, gray tile, cement tile, grey walls, ceramic floors, granite benchtops, grey floor and grey benchtops.
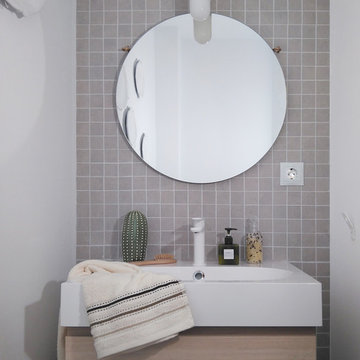
Deleite Design
Photo of a country powder room in Madrid with furniture-like cabinets, light wood cabinets, a two-piece toilet, gray tile, cement tile, white walls, light hardwood floors, a wall-mount sink and engineered quartz benchtops.
Photo of a country powder room in Madrid with furniture-like cabinets, light wood cabinets, a two-piece toilet, gray tile, cement tile, white walls, light hardwood floors, a wall-mount sink and engineered quartz benchtops.
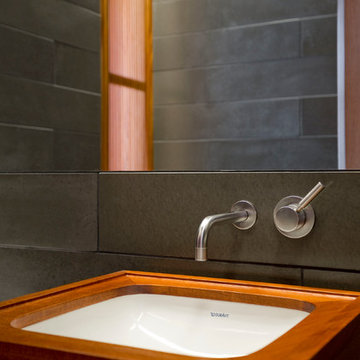
Cathedral ceilings and seamless cabinetry complement this home’s river view.
The low ceilings in this ’70s contemporary were a nagging issue for the 6-foot-8 homeowner. Plus, drab interiors failed to do justice to the home’s Connecticut River view.
By raising ceilings and removing non-load-bearing partitions, architect Christopher Arelt was able to create a cathedral-within-a-cathedral structure in the kitchen, dining and living area. Decorative mahogany rafters open the space’s height, introduce a warmer palette and create a welcoming framework for light.
The homeowner, a Frank Lloyd Wright fan, wanted to emulate the famed architect’s use of reddish-brown concrete floors, and the result further warmed the interior. “Concrete has a connotation of cold and industrial but can be just the opposite,” explains Arelt. Clunky European hardware was replaced by hidden pivot hinges, and outside cabinet corners were mitered so there is no evidence of a drawer or door from any angle.
Photo Credit: Read McKendree
Cathedral ceilings and seamless cabinetry complement this kitchen’s river view
The low ceilings in this ’70s contemporary were a nagging issue for the 6-foot-8 homeowner. Plus, drab interiors failed to do justice to the home’s Connecticut River view.
By raising ceilings and removing non-load-bearing partitions, architect Christopher Arelt was able to create a cathedral-within-a-cathedral structure in the kitchen, dining and living area. Decorative mahogany rafters open the space’s height, introduce a warmer palette and create a welcoming framework for light.
The homeowner, a Frank Lloyd Wright fan, wanted to emulate the famed architect’s use of reddish-brown concrete floors, and the result further warmed the interior. “Concrete has a connotation of cold and industrial but can be just the opposite,” explains Arelt.
Clunky European hardware was replaced by hidden pivot hinges, and outside cabinet corners were mitered so there is no evidence of a drawer or door from any angle.
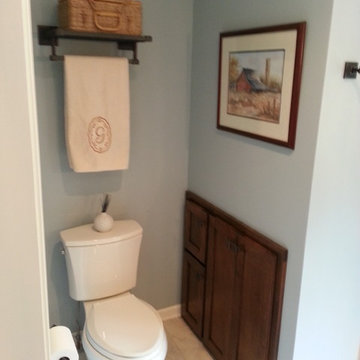
Design ideas for a large traditional powder room in Milwaukee with an undermount sink, furniture-like cabinets, medium wood cabinets, engineered quartz benchtops, a two-piece toilet, green tile, cement tile, blue walls and ceramic floors.
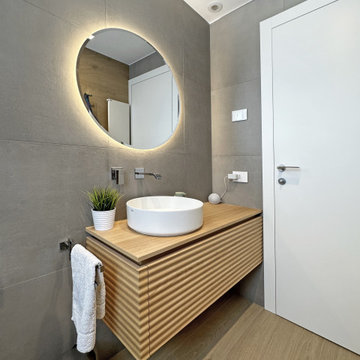
This is an example of a mid-sized scandinavian powder room in Milan with furniture-like cabinets, light wood cabinets, a two-piece toilet, cement tile, grey walls, a vessel sink, wood benchtops, brown floor and a floating vanity.
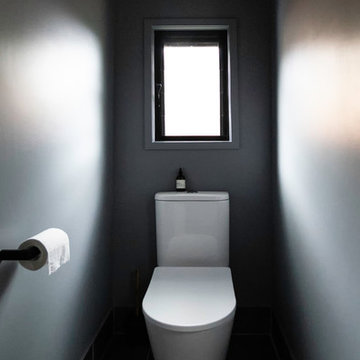
Shay Bourne
Photo of an eclectic powder room in Cairns with furniture-like cabinets, light wood cabinets, a one-piece toilet, gray tile, cement tile, grey walls, ceramic floors, granite benchtops, grey floor and grey benchtops.
Photo of an eclectic powder room in Cairns with furniture-like cabinets, light wood cabinets, a one-piece toilet, gray tile, cement tile, grey walls, ceramic floors, granite benchtops, grey floor and grey benchtops.
Powder Room Design Ideas with Furniture-like Cabinets and Cement Tile
1