Powder Room Design Ideas with Furniture-like Cabinets and Dark Hardwood Floors
Refine by:
Budget
Sort by:Popular Today
1 - 20 of 422 photos
Item 1 of 3
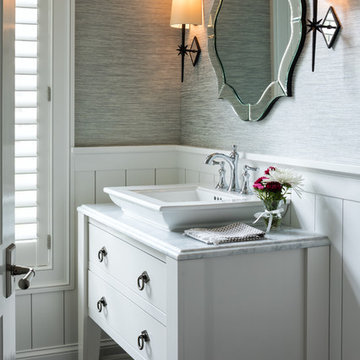
LANDMARK PHOTOGRAPHY
Beach style powder room in Minneapolis with furniture-like cabinets, white cabinets, grey walls, dark hardwood floors, a vessel sink, brown floor and white benchtops.
Beach style powder room in Minneapolis with furniture-like cabinets, white cabinets, grey walls, dark hardwood floors, a vessel sink, brown floor and white benchtops.
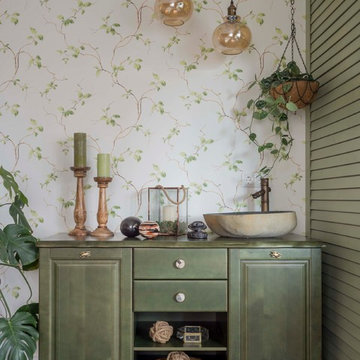
This is an example of a traditional powder room in Other with dark hardwood floors, brown floor, furniture-like cabinets, green cabinets, multi-coloured walls, a vessel sink and green benchtops.
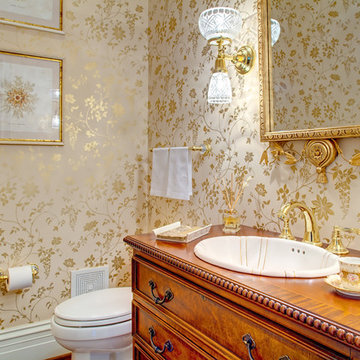
Mid-sized traditional powder room in Atlanta with furniture-like cabinets, medium wood cabinets, a one-piece toilet, multi-coloured walls, dark hardwood floors, a drop-in sink, wood benchtops and brown benchtops.
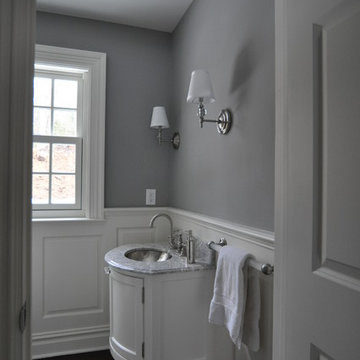
Photo of a small traditional powder room in New York with furniture-like cabinets, white cabinets, grey walls, dark hardwood floors, an undermount sink, marble benchtops and brown floor.
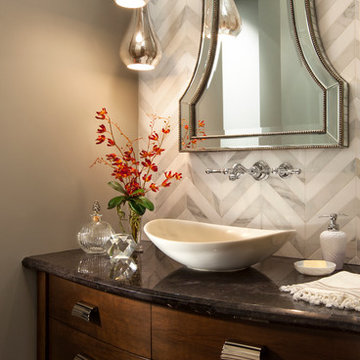
The powder room has a beautiful sculptural mirror that complements the mercury glass hanging pendant lights. The chevron tiled backsplash adds visual interest while creating a focal wall.

A crisp and bright powder room with a navy blue vanity and brass accents.
Photo of a small transitional powder room in Chicago with furniture-like cabinets, blue cabinets, blue walls, dark hardwood floors, an undermount sink, engineered quartz benchtops, brown floor, white benchtops, a freestanding vanity and wallpaper.
Photo of a small transitional powder room in Chicago with furniture-like cabinets, blue cabinets, blue walls, dark hardwood floors, an undermount sink, engineered quartz benchtops, brown floor, white benchtops, a freestanding vanity and wallpaper.
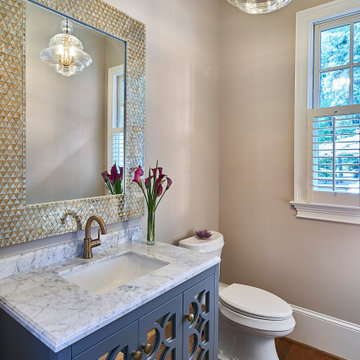
A new vanity, pendant and sparkly wallpaper bring new life to this power room. © Lassiter Photography 2019
Design ideas for a small transitional powder room in Charlotte with furniture-like cabinets, grey cabinets, a two-piece toilet, beige walls, dark hardwood floors, an undermount sink, marble benchtops, brown floor and grey benchtops.
Design ideas for a small transitional powder room in Charlotte with furniture-like cabinets, grey cabinets, a two-piece toilet, beige walls, dark hardwood floors, an undermount sink, marble benchtops, brown floor and grey benchtops.
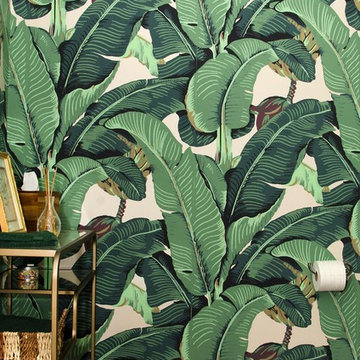
Design ideas for a small transitional powder room in Philadelphia with furniture-like cabinets, a two-piece toilet, multi-coloured walls, dark hardwood floors, a pedestal sink, solid surface benchtops, brown floor and white benchtops.
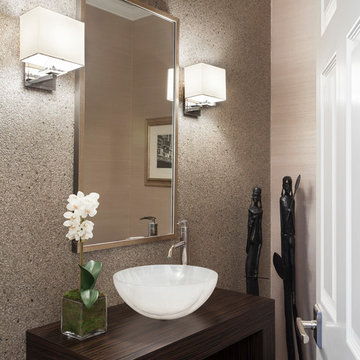
MODERN UPDATE TO POWDER ROOM
GRANITE & GRASSCLOTH WALLPAPER
FLOATING VESSEL ALABASTER SINK
CUSTOM VANITY
Photo of a small transitional powder room in New York with furniture-like cabinets, grey cabinets, grey walls, dark hardwood floors, a drop-in sink, marble benchtops and brown floor.
Photo of a small transitional powder room in New York with furniture-like cabinets, grey cabinets, grey walls, dark hardwood floors, a drop-in sink, marble benchtops and brown floor.
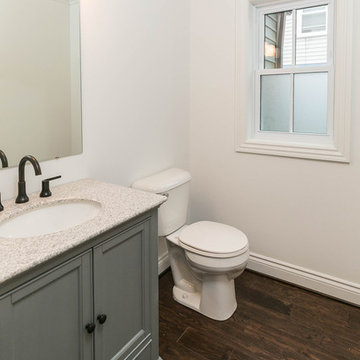
Powder room with Crown molding
Inspiration for a small traditional powder room in Detroit with furniture-like cabinets, green cabinets, a two-piece toilet, white tile, white walls, dark hardwood floors, an undermount sink, granite benchtops and brown floor.
Inspiration for a small traditional powder room in Detroit with furniture-like cabinets, green cabinets, a two-piece toilet, white tile, white walls, dark hardwood floors, an undermount sink, granite benchtops and brown floor.
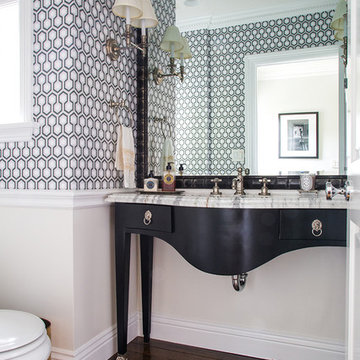
Another angle of these classy powder room featuring a vintage vanity table turned into a sink vanity. A custom built-in mirror with David Hicks wallpaper.

Powder Rm of our new-build project in a Chicago Northern suburb.
Design ideas for a small transitional powder room in Chicago with furniture-like cabinets, blue cabinets, a two-piece toilet, gray tile, porcelain tile, grey walls, dark hardwood floors, solid surface benchtops, white benchtops, a freestanding vanity and an undermount sink.
Design ideas for a small transitional powder room in Chicago with furniture-like cabinets, blue cabinets, a two-piece toilet, gray tile, porcelain tile, grey walls, dark hardwood floors, solid surface benchtops, white benchtops, a freestanding vanity and an undermount sink.
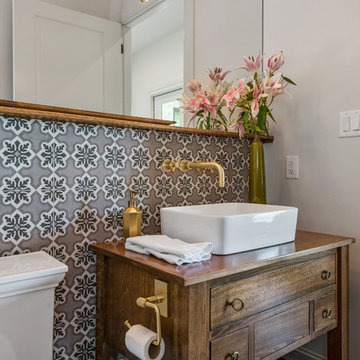
Traditional powder room in Austin with furniture-like cabinets, dark wood cabinets, white walls, dark hardwood floors, a vessel sink, wood benchtops, brown floor and brown benchtops.
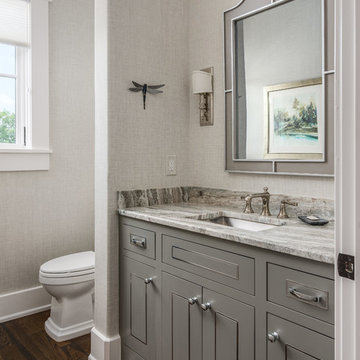
Photography: Garett + Carrie Buell of Studiobuell/ studiobuell.com
Photo of a transitional powder room in Nashville with furniture-like cabinets, grey cabinets, a two-piece toilet, grey walls, dark hardwood floors, an undermount sink and granite benchtops.
Photo of a transitional powder room in Nashville with furniture-like cabinets, grey cabinets, a two-piece toilet, grey walls, dark hardwood floors, an undermount sink and granite benchtops.
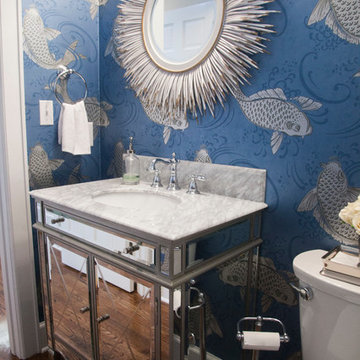
Alec Mccommon
Photo of a small traditional powder room in New Orleans with an undermount sink, a two-piece toilet, dark hardwood floors, furniture-like cabinets and white benchtops.
Photo of a small traditional powder room in New Orleans with an undermount sink, a two-piece toilet, dark hardwood floors, furniture-like cabinets and white benchtops.
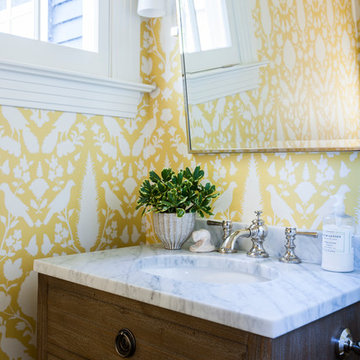
Nestled on a corner lot in the Madrona neighborhood, we chose to exploit the abundance of natural light in this 1905 home. We worked with Board & Vellum to remodel this residence from the dining and living rooms to the kitchen and powder room. Our client loved bold rich colors, perfect in combination with the natural lighting of the home. We used blue hues throughout, mirroring the palette in the details of the accessories and artwork. We balanced the deep shades in the kitchen with coastal grey quartz and honed Calacatta Marble backsplash, extending from the countertop to the ceiling. Filling the main space with comfortable furniture married with a collection of colors, textures, and patterns proved for cohesive balanced style.
DATE COMPLETED – 2016
LOCATION – SEATTLE, WA
PHOTOGRAPHY – JOHN GRANEN PHOTOGRAPHY
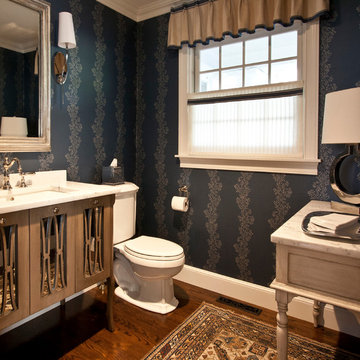
Mid-sized transitional powder room in Boston with furniture-like cabinets, distressed cabinets, blue walls, dark hardwood floors, an undermount sink, marble benchtops, a two-piece toilet, brown floor, white benchtops, a freestanding vanity and wallpaper.
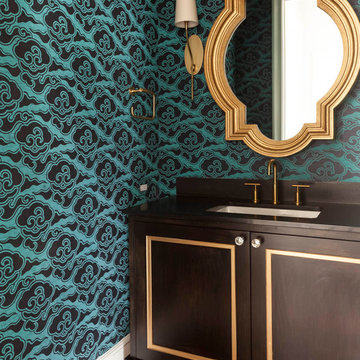
Nathan Schroder Photography
BK Design Studio
Robert Elliott Custom Homes
Transitional powder room in Dallas with an undermount sink, furniture-like cabinets, dark wood cabinets, multi-coloured walls and dark hardwood floors.
Transitional powder room in Dallas with an undermount sink, furniture-like cabinets, dark wood cabinets, multi-coloured walls and dark hardwood floors.
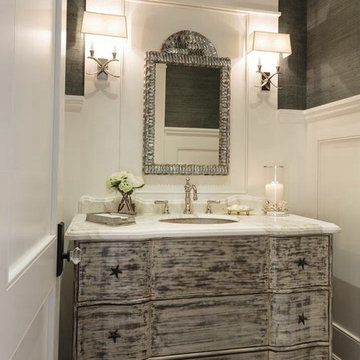
Beach style powder room in Orange County with an undermount sink, furniture-like cabinets, distressed cabinets, grey walls, dark hardwood floors and white benchtops.
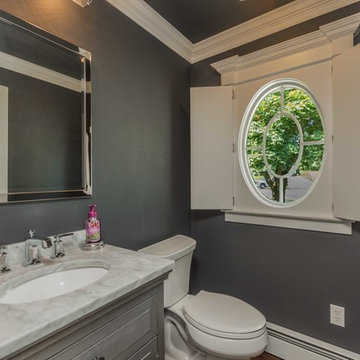
The transitional style of the interior of this remodeled shingle style home in Connecticut hits all of the right buttons for todays busy family. The sleek white and gray kitchen is the centerpiece of The open concept great room which is the perfect size for large family gatherings, but just cozy enough for a family of four to enjoy every day. The kids have their own space in addition to their small but adequate bedrooms whch have been upgraded with built ins for additional storage. The master suite is luxurious with its marble bath and vaulted ceiling with a sparkling modern light fixture and its in its own wing for additional privacy. There are 2 and a half baths in addition to the master bath, and an exercise room and family room in the finished walk out lower level.
Powder Room Design Ideas with Furniture-like Cabinets and Dark Hardwood Floors
1