Powder Room Design Ideas with Furniture-like Cabinets and Granite Benchtops
Refine by:
Budget
Sort by:Popular Today
1 - 20 of 513 photos
Item 1 of 3
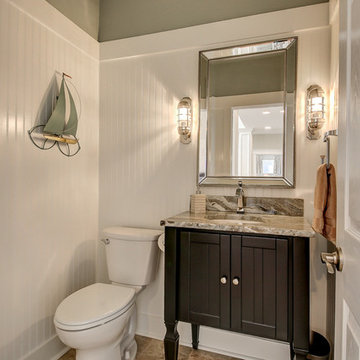
Photos By Kris Palen
Design ideas for a mid-sized beach style powder room in Dallas with furniture-like cabinets, dark wood cabinets, a two-piece toilet, green walls, porcelain floors, an undermount sink, granite benchtops, multi-coloured floor and multi-coloured benchtops.
Design ideas for a mid-sized beach style powder room in Dallas with furniture-like cabinets, dark wood cabinets, a two-piece toilet, green walls, porcelain floors, an undermount sink, granite benchtops, multi-coloured floor and multi-coloured benchtops.
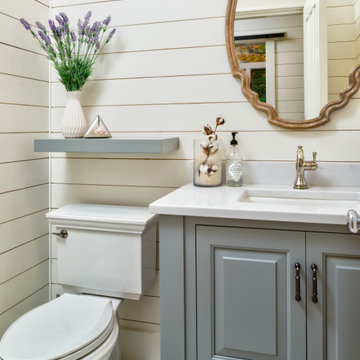
This cottage remodel on Lake Charlevoix was such a fun project to work on. We really strived to bring in the coastal elements around the home to give this cottage it's asthetics. You will see a lot of whites, light blues, and some grey/greige accents as well.
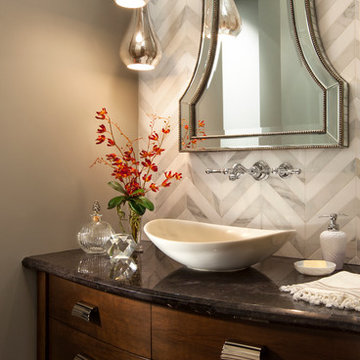
The powder room has a beautiful sculptural mirror that complements the mercury glass hanging pendant lights. The chevron tiled backsplash adds visual interest while creating a focal wall.
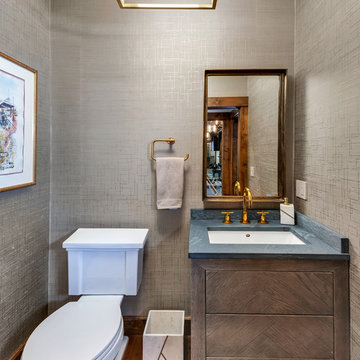
Brad Scott Photography
Photo of a small country powder room in Other with furniture-like cabinets, grey cabinets, a one-piece toilet, beige walls, medium hardwood floors, an undermount sink, granite benchtops, brown floor and grey benchtops.
Photo of a small country powder room in Other with furniture-like cabinets, grey cabinets, a one-piece toilet, beige walls, medium hardwood floors, an undermount sink, granite benchtops, brown floor and grey benchtops.
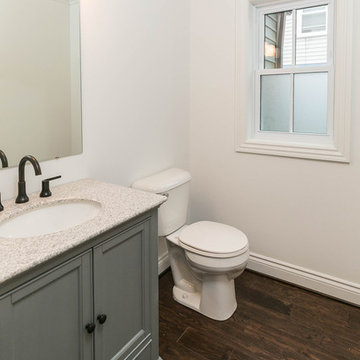
Powder room with Crown molding
Inspiration for a small traditional powder room in Detroit with furniture-like cabinets, green cabinets, a two-piece toilet, white tile, white walls, dark hardwood floors, an undermount sink, granite benchtops and brown floor.
Inspiration for a small traditional powder room in Detroit with furniture-like cabinets, green cabinets, a two-piece toilet, white tile, white walls, dark hardwood floors, an undermount sink, granite benchtops and brown floor.
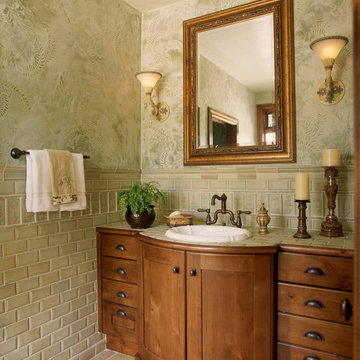
A main floor powder room vanity in a remodelled home outside of Denver by Doug Walter, Architect. Custom cabinetry with a bow front sink base helps create a focal point for this geneously sized powder. The w.c. is in a separate compartment adjacent. Construction by Cadre Construction, Englewood, CO. Cabinetry built by Genesis Innovations from architect's design. Photography by Emily Minton Redfield
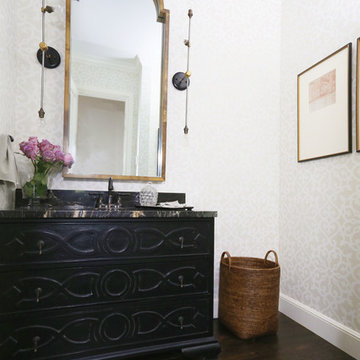
Fully remodeled home in Tulsa, Oklahoma.
This is an example of a traditional powder room in Other with furniture-like cabinets, black cabinets, granite benchtops, brown floor and black benchtops.
This is an example of a traditional powder room in Other with furniture-like cabinets, black cabinets, granite benchtops, brown floor and black benchtops.
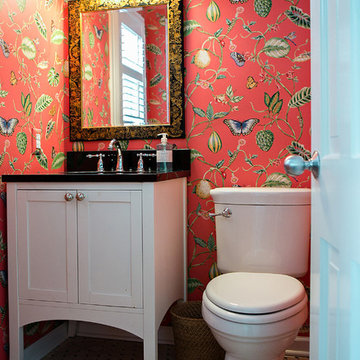
This space really pops and becomes a fun surprise in a home that has a warm, quiet color scheme of blues, browns, white, cream.
This is an example of a small transitional powder room in Other with furniture-like cabinets, white cabinets, a two-piece toilet, black and white tile, multi-coloured walls, marble floors, an undermount sink and granite benchtops.
This is an example of a small transitional powder room in Other with furniture-like cabinets, white cabinets, a two-piece toilet, black and white tile, multi-coloured walls, marble floors, an undermount sink and granite benchtops.
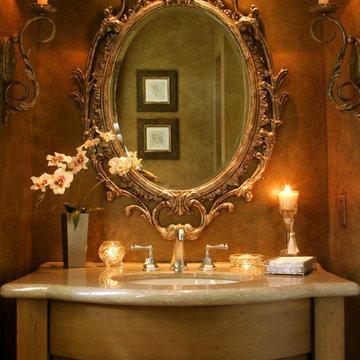
Interior Design and photo from Lawler Design Studio, Hattiesburg, MS and Winter Park, FL; Suzanna Lawler-Boney, ASID, NCIDQ.
Photo of a mid-sized traditional powder room in Tampa with an undermount sink, furniture-like cabinets, light wood cabinets, brown walls, granite benchtops and beige benchtops.
Photo of a mid-sized traditional powder room in Tampa with an undermount sink, furniture-like cabinets, light wood cabinets, brown walls, granite benchtops and beige benchtops.
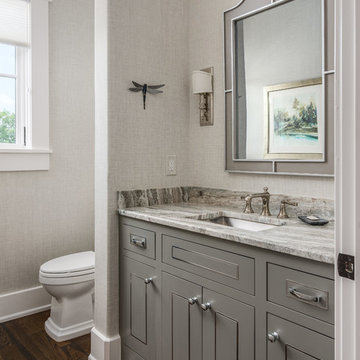
Photography: Garett + Carrie Buell of Studiobuell/ studiobuell.com
Photo of a transitional powder room in Nashville with furniture-like cabinets, grey cabinets, a two-piece toilet, grey walls, dark hardwood floors, an undermount sink and granite benchtops.
Photo of a transitional powder room in Nashville with furniture-like cabinets, grey cabinets, a two-piece toilet, grey walls, dark hardwood floors, an undermount sink and granite benchtops.
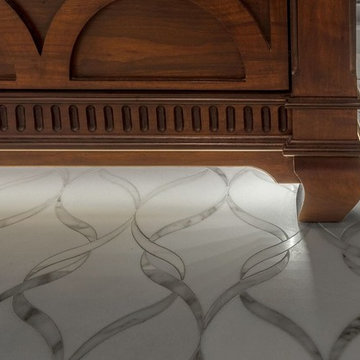
Inspiration for a mid-sized contemporary powder room in Detroit with furniture-like cabinets, dark wood cabinets, grey walls, marble floors, an undermount sink, granite benchtops and grey floor.
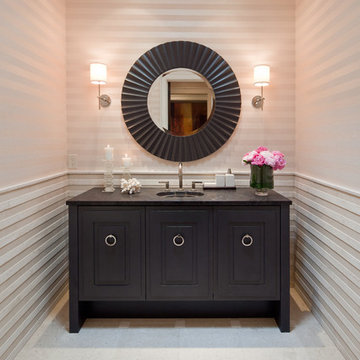
This Hollywood Regency / Art Deco powder bathroom has a great graphic appeal which draws you into the space. The stripe pattern below wainscot on wall was created by alternating textures of rough and polished strips of Limestone tiles.

Inspiration for a mid-sized transitional powder room in Charleston with furniture-like cabinets, medium wood cabinets, black and white tile, grey walls, porcelain floors, an undermount sink, granite benchtops, white floor, white benchtops and a freestanding vanity.

Photo of a mid-sized arts and crafts powder room in Chicago with furniture-like cabinets, medium wood cabinets, a two-piece toilet, multi-coloured walls, medium hardwood floors, a vessel sink, brown floor, beige benchtops, a freestanding vanity, wallpaper and granite benchtops.
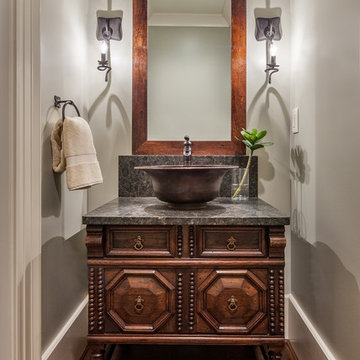
Design ideas for a mid-sized mediterranean powder room in Other with furniture-like cabinets, beige walls, medium hardwood floors, a vessel sink, dark wood cabinets, a one-piece toilet, granite benchtops, brown floor and gray tile.
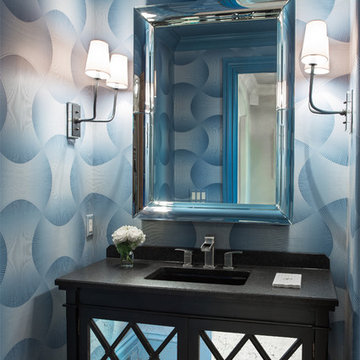
We incorporate textured wall coverings inside display cabinets, above wainscoting, on fireplace surround, on select accent walls, in the powder bath and on LR coffered ceiling.
Scott Moore Photography
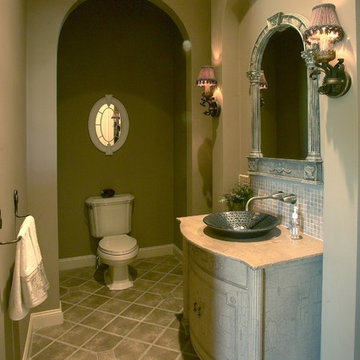
Designed by Cameron Snyder
Dan Cutrona Photography
This is an example of a mid-sized traditional powder room in Boston with a vessel sink, furniture-like cabinets, granite benchtops, beige tile, grey walls, marble floors, beige cabinets, a two-piece toilet and mosaic tile.
This is an example of a mid-sized traditional powder room in Boston with a vessel sink, furniture-like cabinets, granite benchtops, beige tile, grey walls, marble floors, beige cabinets, a two-piece toilet and mosaic tile.
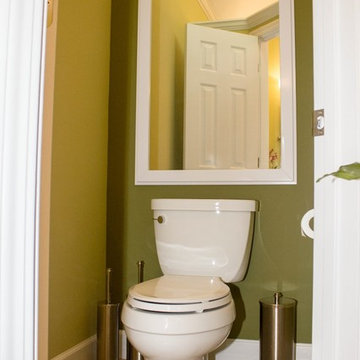
Private water closet. Green walls to match the remainder of the bathroom. White toilet bowl with large accent mirror, trimmed in white wood to match the large bathroom window and door trim. Heather Cooper Photography (Marietta, GA)
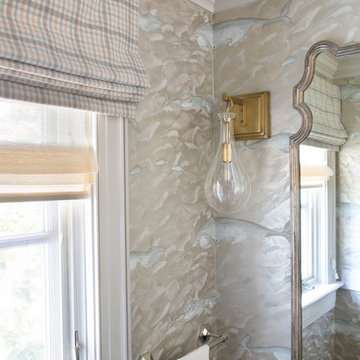
The family living in this shingled roofed home on the Peninsula loves color and pattern. At the heart of the two-story house, we created a library with high gloss lapis blue walls. The tête-à-tête provides an inviting place for the couple to read while their children play games at the antique card table. As a counterpoint, the open planned family, dining room, and kitchen have white walls. We selected a deep aubergine for the kitchen cabinetry. In the tranquil master suite, we layered celadon and sky blue while the daughters' room features pink, purple, and citrine.
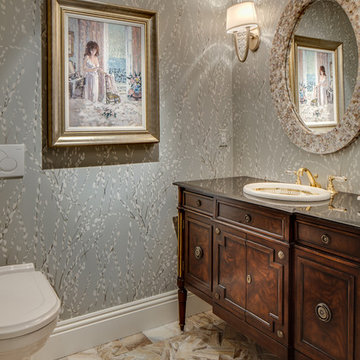
Inspiration for a mid-sized traditional powder room in Miami with furniture-like cabinets, dark wood cabinets, a wall-mount toilet, marble floors, a drop-in sink, granite benchtops, grey walls and multi-coloured floor.
Powder Room Design Ideas with Furniture-like Cabinets and Granite Benchtops
1