Powder Room Design Ideas with Furniture-like Cabinets and Light Wood Cabinets
Refine by:
Budget
Sort by:Popular Today
1 - 20 of 228 photos
Item 1 of 3
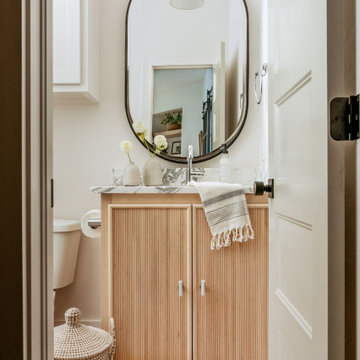
Cement Tile. terracotta color, modern mirror, single sconce light
This is an example of a mid-sized transitional powder room in Oklahoma City with furniture-like cabinets, light wood cabinets, a one-piece toilet, white tile, porcelain tile, white walls, cement tiles, an undermount sink, marble benchtops, orange floor, white benchtops and a built-in vanity.
This is an example of a mid-sized transitional powder room in Oklahoma City with furniture-like cabinets, light wood cabinets, a one-piece toilet, white tile, porcelain tile, white walls, cement tiles, an undermount sink, marble benchtops, orange floor, white benchtops and a built-in vanity.
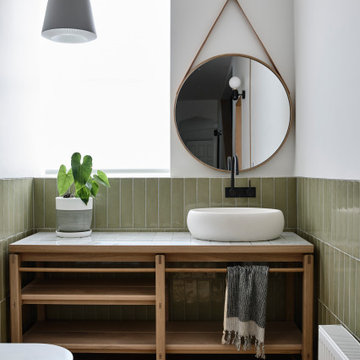
This is an example of a mid-sized contemporary powder room in Melbourne with furniture-like cabinets, light wood cabinets, a wall-mount toilet, green tile, ceramic tile, white walls, light hardwood floors, a vessel sink, tile benchtops, brown floor and white benchtops.

Powder bath is a mod-inspired blend of old and new. The floating vanity is reminiscent of an old, reclaimed cabinet and bejeweled with gold and black glass hardware. A Carrara marble vessel sink has an organic curved shape, while a spunky black and white hexagon tile is embedded with the mirror. Gold pendants flank the mirror for an added glitz.
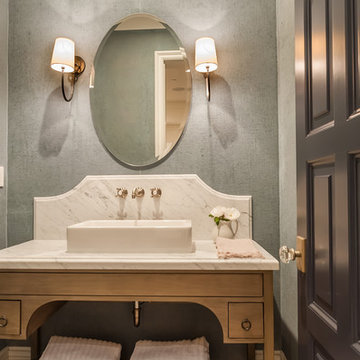
Country powder room in San Diego with furniture-like cabinets, light wood cabinets, grey walls, light hardwood floors, a vessel sink, white benchtops and brown floor.
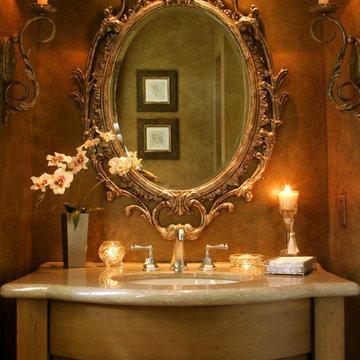
Interior Design and photo from Lawler Design Studio, Hattiesburg, MS and Winter Park, FL; Suzanna Lawler-Boney, ASID, NCIDQ.
Photo of a mid-sized traditional powder room in Tampa with an undermount sink, furniture-like cabinets, light wood cabinets, brown walls, granite benchtops and beige benchtops.
Photo of a mid-sized traditional powder room in Tampa with an undermount sink, furniture-like cabinets, light wood cabinets, brown walls, granite benchtops and beige benchtops.

Photo of a small transitional powder room in Salt Lake City with furniture-like cabinets, light wood cabinets, brick floors, engineered quartz benchtops, white benchtops, a floating vanity, wallpaper, an undermount sink and a two-piece toilet.
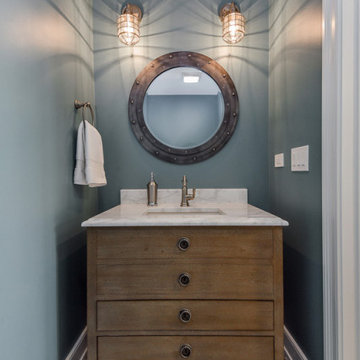
This is an example of a small traditional powder room in Chicago with furniture-like cabinets, light wood cabinets, a two-piece toilet, blue walls, cement tiles, an undermount sink, marble benchtops, multi-coloured floor and white benchtops.
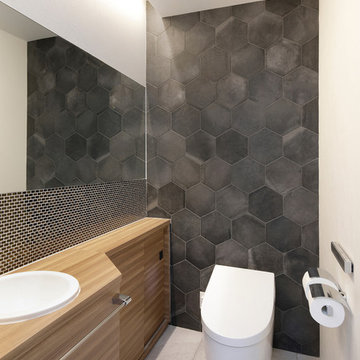
オーナールームトイレ。
正面のアクセントタイルと、間接照明、カウンター上のモザイクタイルがアクセントとなったトイレの空間。奥行き方向いっぱいに貼ったミラーが、室内を広く見せます。
Photo by 海老原一己/Grass Eye Inc
Mid-sized modern powder room in Tokyo with furniture-like cabinets, light wood cabinets, a one-piece toilet, black tile, porcelain tile, white walls, porcelain floors, a drop-in sink, laminate benchtops, grey floor and beige benchtops.
Mid-sized modern powder room in Tokyo with furniture-like cabinets, light wood cabinets, a one-piece toilet, black tile, porcelain tile, white walls, porcelain floors, a drop-in sink, laminate benchtops, grey floor and beige benchtops.
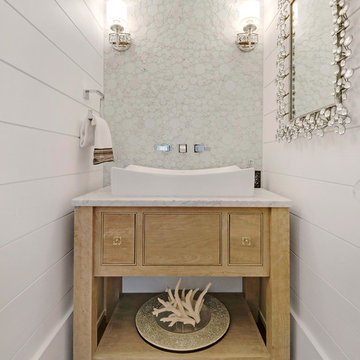
Emerald Coast Real Estate Photography
Photo of a beach style powder room in Miami with a vessel sink, furniture-like cabinets, white tile, white walls, dark hardwood floors and light wood cabinets.
Photo of a beach style powder room in Miami with a vessel sink, furniture-like cabinets, white tile, white walls, dark hardwood floors and light wood cabinets.
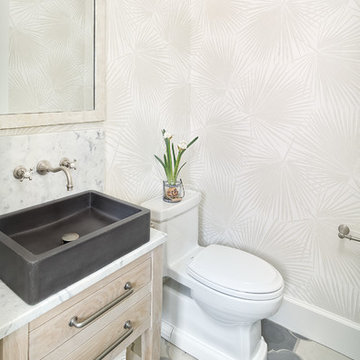
Inspiration for a beach style powder room in Charleston with furniture-like cabinets, light wood cabinets, beige walls, a vessel sink, grey floor and white benchtops.
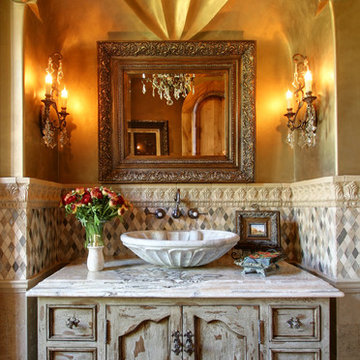
We love this powder room with its custom vanity, vessel sink and bench seating.
This is an example of an expansive mediterranean powder room in Phoenix with furniture-like cabinets, light wood cabinets, a two-piece toilet, beige tile, mosaic tile, beige walls, travertine floors, a vessel sink and granite benchtops.
This is an example of an expansive mediterranean powder room in Phoenix with furniture-like cabinets, light wood cabinets, a two-piece toilet, beige tile, mosaic tile, beige walls, travertine floors, a vessel sink and granite benchtops.
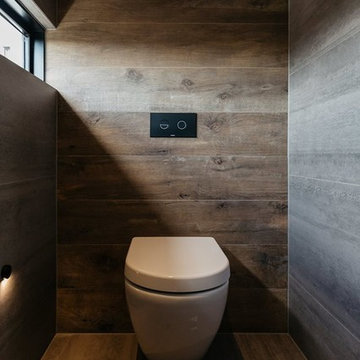
The SUMMIT, is Beechwood Homes newest display home at Craigburn Farm. This masterpiece showcases our commitment to design, quality and originality. The Summit is the epitome of luxury. From the general layout down to the tiniest finish detail, every element is flawless.
Specifically, the Summit highlights the importance of atmosphere in creating a family home. The theme throughout is warm and inviting, combining abundant natural light with soothing timber accents and an earthy palette. The stunning window design is one of the true heroes of this property, helping to break down the barrier of indoor and outdoor. An open plan kitchen and family area are essential features of a cohesive and fluid home environment.
Adoring this Ensuite displayed in "The Summit" by Beechwood Homes. There is nothing classier than the combination of delicate timber and concrete beauty.
The perfect outdoor area for entertaining friends and family. The indoor space is connected to the outdoor area making the space feel open - perfect for extending the space!
The Summit makes the most of state of the art automation technology. An electronic interface controls the home theatre systems, as well as the impressive lighting display which comes to life at night. Modern, sleek and spacious, this home uniquely combines convenient functionality and visual appeal.
The Summit is ideal for those clients who may be struggling to visualise the end product from looking at initial designs. This property encapsulates all of the senses for a complete experience. Appreciate the aesthetic features, feel the textures, and imagine yourself living in a home like this.
Tiles by Italia Ceramics!
Visit Beechwood Homes - Display Home "The Summit"
54 FERGUSSON AVENUE,
CRAIGBURN FARM
Opening Times Sat & Sun 1pm – 4:30pm
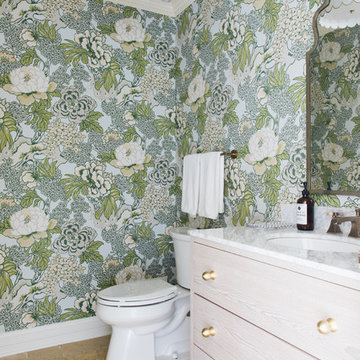
Photography: Stoffer Photography Interiors
Inspiration for a beach style powder room in Chicago with furniture-like cabinets, light wood cabinets, multi-coloured walls, an undermount sink, beige floor and white benchtops.
Inspiration for a beach style powder room in Chicago with furniture-like cabinets, light wood cabinets, multi-coloured walls, an undermount sink, beige floor and white benchtops.
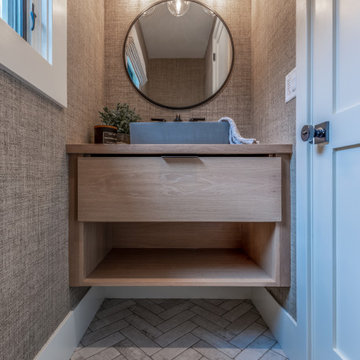
Mudroom powder with white oak vanity, concrete vessel sink, matte black plumbing and lighting and grasscloth wallpaper.
This is an example of a large beach style powder room in Denver with furniture-like cabinets, light wood cabinets, beige walls, ceramic floors, a vessel sink, wood benchtops, white floor, a floating vanity and wallpaper.
This is an example of a large beach style powder room in Denver with furniture-like cabinets, light wood cabinets, beige walls, ceramic floors, a vessel sink, wood benchtops, white floor, a floating vanity and wallpaper.
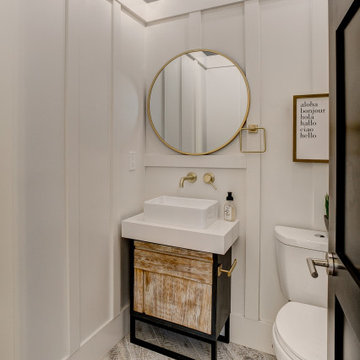
Photo of a small modern powder room in Denver with furniture-like cabinets, light wood cabinets, a two-piece toilet, white walls, porcelain floors, a vessel sink, engineered quartz benchtops, beige floor and white benchtops.
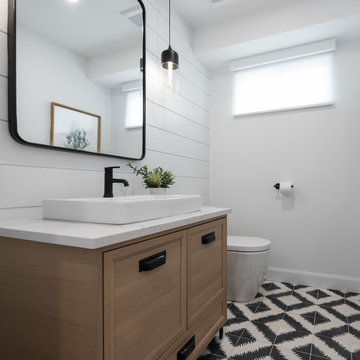
This is an example of a country powder room in Vancouver with furniture-like cabinets, light wood cabinets, white walls, cement tiles, a vessel sink, quartzite benchtops and black floor.
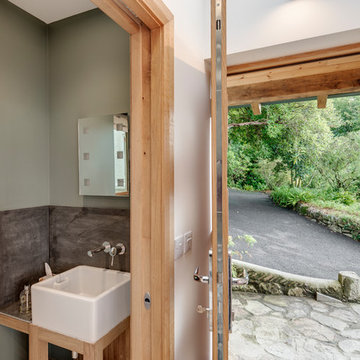
A sliding pocket door leads from the entrance to a small cloakroom
Richard Downer
Inspiration for a small contemporary powder room in Cornwall with furniture-like cabinets, light wood cabinets, a wall-mount toilet, gray tile, ceramic tile, green walls, limestone floors, a trough sink, tile benchtops and beige floor.
Inspiration for a small contemporary powder room in Cornwall with furniture-like cabinets, light wood cabinets, a wall-mount toilet, gray tile, ceramic tile, green walls, limestone floors, a trough sink, tile benchtops and beige floor.
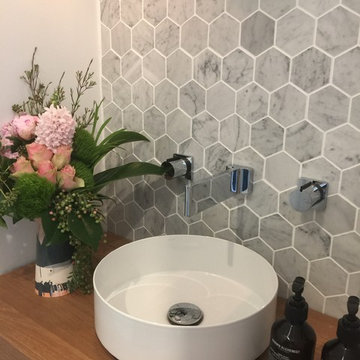
For this new family home, the goal was to make the home feel modern, yet warm and inviting. With a neutral colour palette, and using timeless materials such as timber, concrete, marble and stone, Studio Black has a created a home that's luxurious but full of warmth.
Photography by Studio Black Interiors.
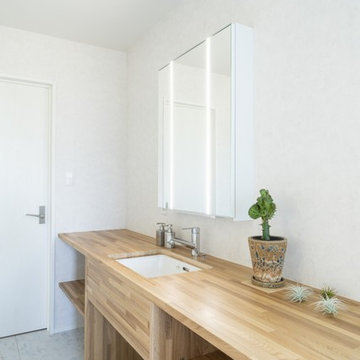
すご~く広いリビングで心置きなく寛ぎたい。
くつろぐ場所は、ほど良くプライバシーを保つように。
ゆっくり本を読んだり、家族団らんしたり、たのしさを詰め込んだ暮らしを考えた。
ひとつひとつ動線を考えたら、私たち家族のためだけの「平屋」のカタチにたどり着いた。
流れるような回遊動線は、きっと日々の家事を楽しくしてくれる。
そんな家族の想いが、またひとつカタチになりました。
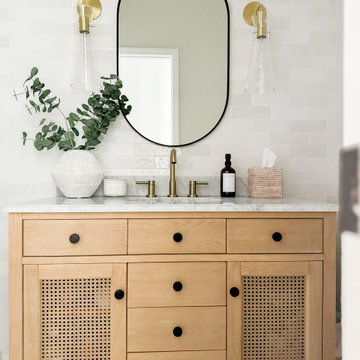
A light and airy modern organic main floor that features crisp white built-ins that are thoughtfully curated, warm wood tones for balance, and brass hardware and lighting for contrast.
Powder Room Design Ideas with Furniture-like Cabinets and Light Wood Cabinets
1