Powder Room Design Ideas with Furniture-like Cabinets and White Cabinets
Refine by:
Budget
Sort by:Popular Today
61 - 80 of 562 photos
Item 1 of 3
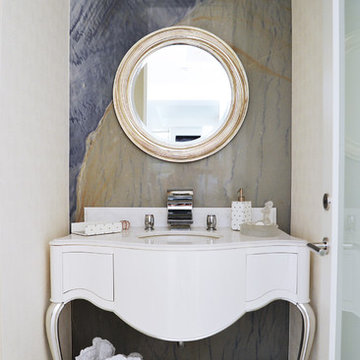
Erika Winters Inc.
Design ideas for a transitional powder room in Los Angeles with an undermount sink, furniture-like cabinets, multi-coloured walls, marble floors and white cabinets.
Design ideas for a transitional powder room in Los Angeles with an undermount sink, furniture-like cabinets, multi-coloured walls, marble floors and white cabinets.
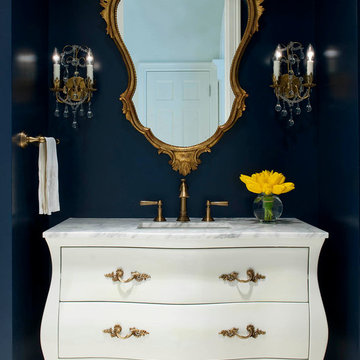
Photo of a traditional powder room in Dallas with an undermount sink, furniture-like cabinets, white cabinets, marble benchtops, beige tile and blue walls.
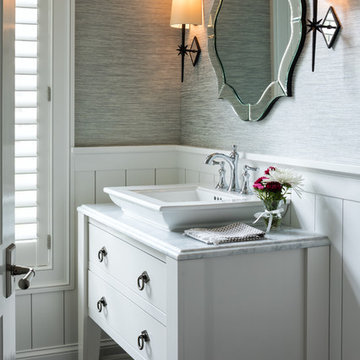
LANDMARK PHOTOGRAPHY
Beach style powder room in Minneapolis with furniture-like cabinets, white cabinets, grey walls, dark hardwood floors, a vessel sink, brown floor and white benchtops.
Beach style powder room in Minneapolis with furniture-like cabinets, white cabinets, grey walls, dark hardwood floors, a vessel sink, brown floor and white benchtops.
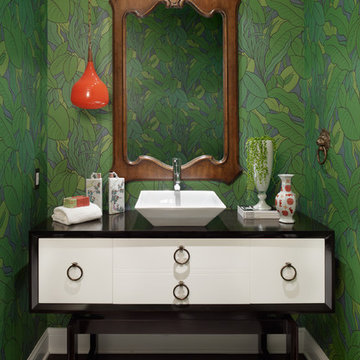
Photo by Eric Staudenmaier
Inspiration for a contemporary powder room in Orange County with a vessel sink, furniture-like cabinets and white cabinets.
Inspiration for a contemporary powder room in Orange County with a vessel sink, furniture-like cabinets and white cabinets.
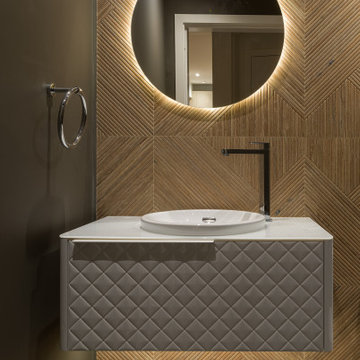
Modern powder room design
This is an example of a mid-sized contemporary powder room in Vancouver with furniture-like cabinets, white cabinets, a one-piece toilet, brown tile, porcelain tile, grey walls, porcelain floors, a drop-in sink, glass benchtops, grey floor, white benchtops and a floating vanity.
This is an example of a mid-sized contemporary powder room in Vancouver with furniture-like cabinets, white cabinets, a one-piece toilet, brown tile, porcelain tile, grey walls, porcelain floors, a drop-in sink, glass benchtops, grey floor, white benchtops and a floating vanity.
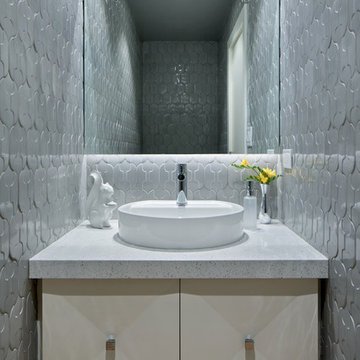
Custom, art deco, industrial age inspired relief tile on all four powder room walls, floor to ceiling. Custom floting vanity with beveled doors.
Design ideas for a small midcentury powder room in San Diego with furniture-like cabinets, white cabinets, a wall-mount toilet, gray tile, ceramic tile, grey walls, light hardwood floors, a vessel sink, engineered quartz benchtops and beige floor.
Design ideas for a small midcentury powder room in San Diego with furniture-like cabinets, white cabinets, a wall-mount toilet, gray tile, ceramic tile, grey walls, light hardwood floors, a vessel sink, engineered quartz benchtops and beige floor.
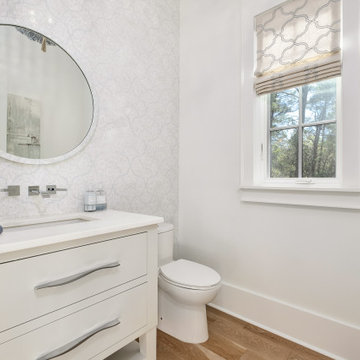
Design ideas for a small beach style powder room in Other with furniture-like cabinets, white cabinets, a one-piece toilet, gray tile, mosaic tile, white walls, medium hardwood floors, a drop-in sink, brown floor, white benchtops and a freestanding vanity.
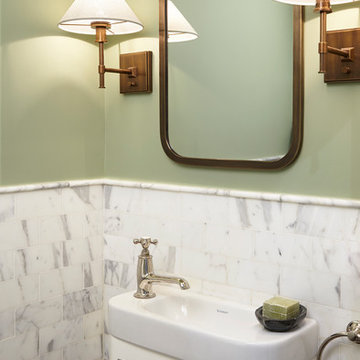
Full-scale interior design, architectural consultation, kitchen design, bath design, furnishings selection and project management for a historic townhouse located in the historical Brooklyn Heights neighborhood. Project featured in Architectural Digest (AD).
Read the full article here:
https://www.architecturaldigest.com/story/historic-brooklyn-townhouse-where-subtlety-is-everything
Photo by: Tria Giovan
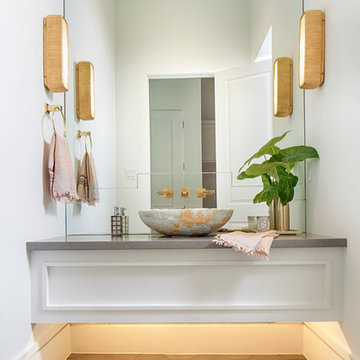
Laurie Perez
Photo of a large modern powder room in Denver with furniture-like cabinets, white cabinets, gray tile, white walls, a vessel sink, marble benchtops and cement tiles.
Photo of a large modern powder room in Denver with furniture-like cabinets, white cabinets, gray tile, white walls, a vessel sink, marble benchtops and cement tiles.
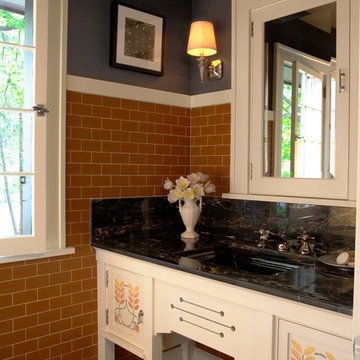
Architecture & Interior Design: David Heide Design Studio -- Photos: Susan Gilmore
Inspiration for an arts and crafts powder room in Minneapolis with furniture-like cabinets, white cabinets, brown tile, subway tile, an undermount sink and black walls.
Inspiration for an arts and crafts powder room in Minneapolis with furniture-like cabinets, white cabinets, brown tile, subway tile, an undermount sink and black walls.
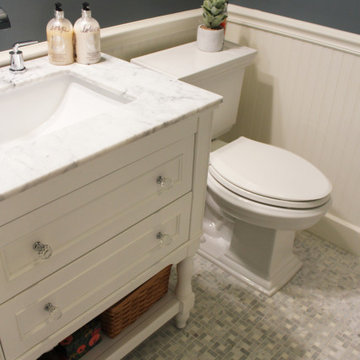
A transitional powder room with a new pinwheel mosaic flooring and white wainscot rests just outside of the kitchen and family room.
Design ideas for a small contemporary powder room in New York with furniture-like cabinets, white cabinets, a two-piece toilet, blue walls, porcelain floors, an undermount sink, quartzite benchtops, white floor, white benchtops, a freestanding vanity and decorative wall panelling.
Design ideas for a small contemporary powder room in New York with furniture-like cabinets, white cabinets, a two-piece toilet, blue walls, porcelain floors, an undermount sink, quartzite benchtops, white floor, white benchtops, a freestanding vanity and decorative wall panelling.
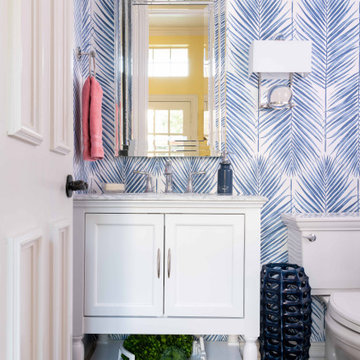
Small transitional powder room in Dallas with furniture-like cabinets, white cabinets, blue walls, dark hardwood floors, brown floor, white benchtops and marble benchtops.
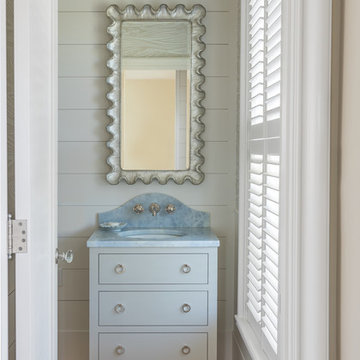
Photo of a mid-sized beach style powder room in Portland Maine with furniture-like cabinets, white cabinets, white tile, white walls, light hardwood floors, a console sink, quartzite benchtops, brown floor and blue benchtops.
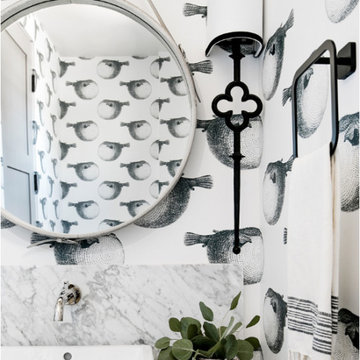
Builder: JENKINS construction
Photography: Mol Goodman
Architect: William Guidero
This is an example of a small beach style powder room in Orange County with furniture-like cabinets, white cabinets, multi-coloured walls, light hardwood floors, a vessel sink, marble benchtops, beige floor and grey benchtops.
This is an example of a small beach style powder room in Orange County with furniture-like cabinets, white cabinets, multi-coloured walls, light hardwood floors, a vessel sink, marble benchtops, beige floor and grey benchtops.
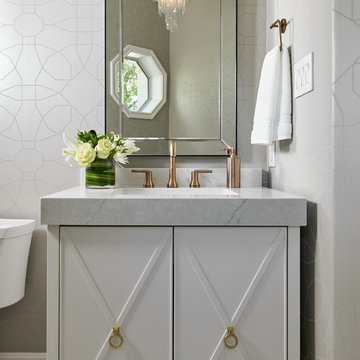
This pretty powder bath is part of a whole house design and renovation by Haven Design and Construction. The herringbone marble flooring provides a subtle pattern that reflects the gray and white color scheme of this elegant powder bath. A soft gray wallpaper with beaded octagon geometric design provides sophistication to the tiny jewelbox powder room, while the gold and glass chandelier adds drama. The furniture detailing of the custom vanity cabinet adds further detail. This powder bath is sure to impress guests.
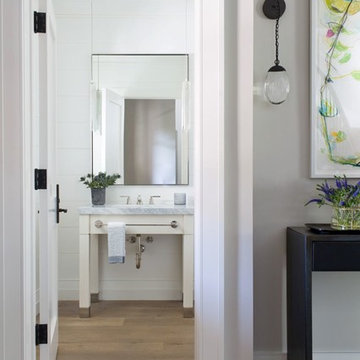
Powder room with marble console vanity sink and rubio monocoat character grade center cut white oak floors.
Mid-sized transitional powder room in Other with furniture-like cabinets, white cabinets, grey walls, medium hardwood floors, an undermount sink, marble benchtops, brown floor and white benchtops.
Mid-sized transitional powder room in Other with furniture-like cabinets, white cabinets, grey walls, medium hardwood floors, an undermount sink, marble benchtops, brown floor and white benchtops.
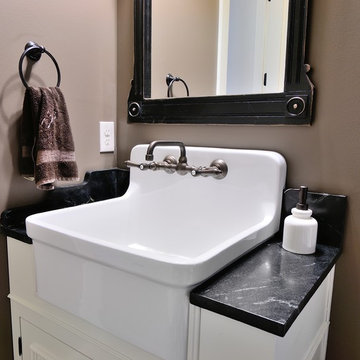
This is an example of a small transitional powder room in Atlanta with furniture-like cabinets, white cabinets, brown walls and engineered quartz benchtops.
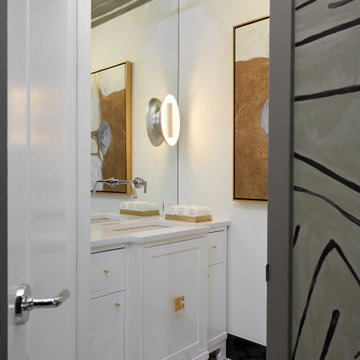
Photo of a small modern powder room in New York with furniture-like cabinets, white cabinets, red walls, mosaic tile floors, quartzite benchtops, white floor and white benchtops.
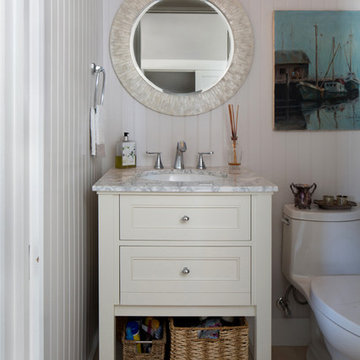
Photography by Caryn B. Davis
Located in the Cornfield Point area of Old Saybrook along Long Island Sound, this project brought a classic, yet forgotten beach house back to life. Through a little detective work and some creative ingenuity, we restored and enhanced the exterior to it’s former glory and transformed the interior to a highly efficient and functional home all the while uplifting its quaint cottage charm. On the exterior, we recreated a wonderful, airy front porch with cozy bench seats that look out to the water. The white cedar shingle siding is pre-bleached with a subtle flair at the bottom and a delicate break at mid-elevation. The asphalt shingles are not only beautifully matched with the siding, but offer superior reflective qualities to dissipate the heat of the summer sun. On the interior, we joined the front seasonal porch with the family room to form a larger, open living and dining space with paneled walls and ceilings anchored by the original round stone fireplace. In the rear, we carefully crafted a galley kitchen and laundry space with an adjacent first floor master suite. The diminutive house and property posed multiple practical and regulatory challenges which were overcome by a strong team effort, due diligence, and a commitment to the process.
John R. Schroeder, AIA is a professional design firm specializing in architecture, interiors, and planning. We have over 30 years experience with projects of all types, sizes, and levels of complexity. Because we love what we do, we approach our work with enthusiasm and dedication. We are committed to the highest level of design and service on each and every project. We engage our clients in positive and rewarding collaborations. We strive to exceed expectations through our attention to detail, our understanding of the “big picture”, and our ability to effectively manage a team of design professionals, industry representatives, and building contractors. We carefully analyze budgets and project objectives to assist clients with wise fund allocation.
We continually monitor and research advances in technology, materials, and construction methods, both sustainable and otherwise, to provide a responsible, well-suited, and cost effective product. Our design solutions are highly functional using both innovative and traditional approaches. Our aesthetic style is flexible and open, blending cues from client desires, building function, site context, and material properties, making each project unique, personalized, and enduring.
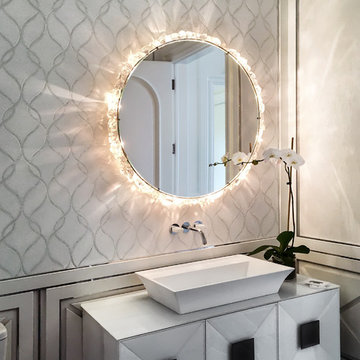
This opulent powder room is clad in contemporary white lacquered molding and features stainless steel trim accents in modern wainscoting. The walls feature a white marble mosaic with an inlay pattern that is framed in the matching white lacquer and stainless trim. The rock-crystal backlit mirror and white vanity are set in this beautiful background.
Powder Room Design Ideas with Furniture-like Cabinets and White Cabinets
4