Powder Room Design Ideas with Glass-front Cabinets and an Integrated Sink
Refine by:
Budget
Sort by:Popular Today
1 - 20 of 25 photos
Item 1 of 3
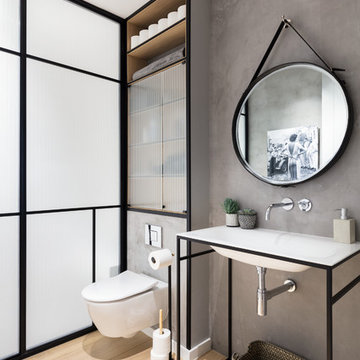
This is an example of a contemporary powder room in London with a wall-mount toilet, grey walls, light hardwood floors, an integrated sink, glass-front cabinets and beige floor.
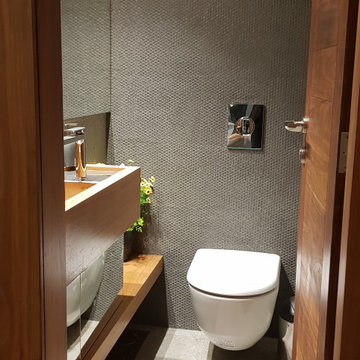
This is an example of a small modern powder room in Other with glass-front cabinets, light wood cabinets, a wall-mount toilet, gray tile, ceramic tile, grey walls, ceramic floors, an integrated sink, wood benchtops, grey floor and a floating vanity.
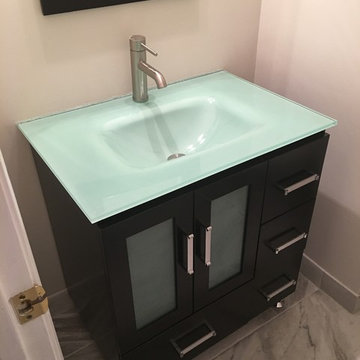
Inspiration for a small contemporary powder room in DC Metro with glass-front cabinets, dark wood cabinets, white walls, marble floors, an integrated sink, glass benchtops and grey floor.
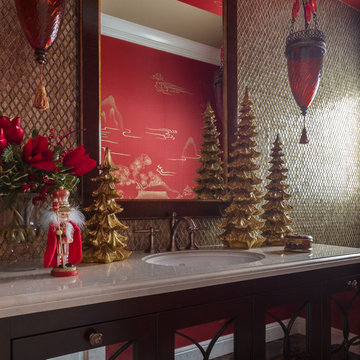
Inspiration for a mid-sized mediterranean powder room in San Francisco with glass-front cabinets, dark wood cabinets, beige tile, metal tile, red walls, an integrated sink, solid surface benchtops and white benchtops.
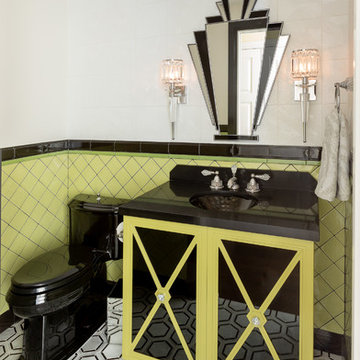
Inspiration for a small transitional powder room in Vancouver with glass-front cabinets, green cabinets, green tile, black tile, multi-coloured tile, ceramic tile, white walls, engineered quartz benchtops, multi-coloured floor, black benchtops and an integrated sink.
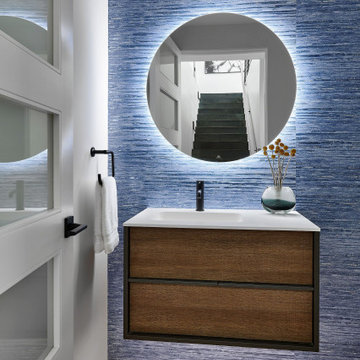
Inspiration for a mid-sized contemporary powder room in Denver with glass-front cabinets, brown cabinets, blue walls, light hardwood floors, an integrated sink, brown floor, white benchtops and a floating vanity.
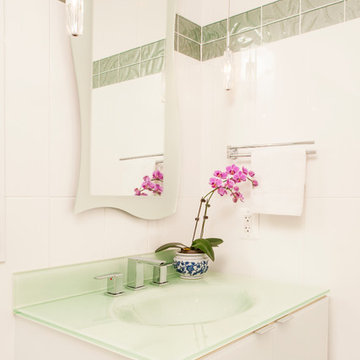
Photo of a small modern powder room in DC Metro with an integrated sink, glass-front cabinets, white cabinets, glass benchtops, white tile, glass tile and white walls.
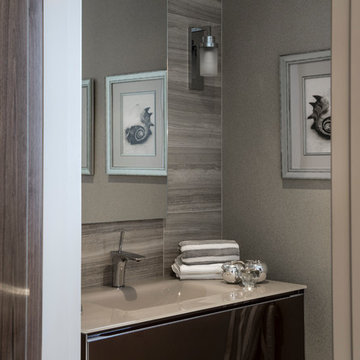
Elegant cloak room with natural stone tiles, mirror cabinet and glass basin unit.
Design ideas for a mid-sized contemporary powder room in London with glass-front cabinets, brown cabinets, glass benchtops, gray tile, grey walls, stone tile and an integrated sink.
Design ideas for a mid-sized contemporary powder room in London with glass-front cabinets, brown cabinets, glass benchtops, gray tile, grey walls, stone tile and an integrated sink.
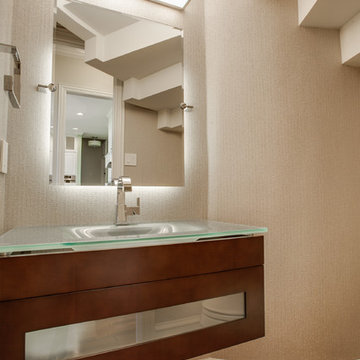
Inspiration for a small contemporary powder room in Dallas with an integrated sink, glass-front cabinets, dark wood cabinets, glass benchtops, a wall-mount toilet, beige walls and medium hardwood floors.
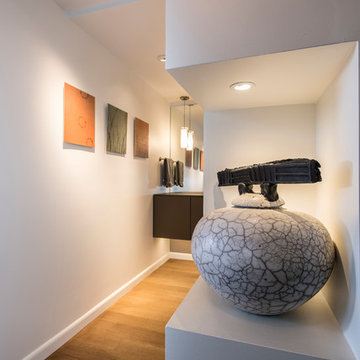
Cut out niche features ceramic piece before entering lower level guest bath.
Photographer- Scott Sandler
Inspiration for a small contemporary powder room in Phoenix with glass-front cabinets, grey cabinets, beige walls, medium hardwood floors, an integrated sink, glass benchtops and beige floor.
Inspiration for a small contemporary powder room in Phoenix with glass-front cabinets, grey cabinets, beige walls, medium hardwood floors, an integrated sink, glass benchtops and beige floor.
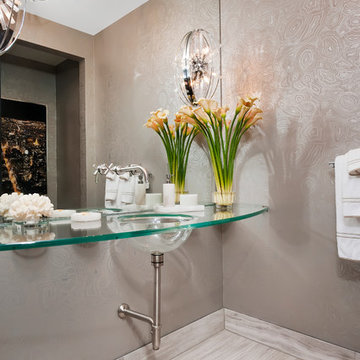
Zachary Cornwell Photography
Inspiration for a mid-sized transitional powder room in Denver with glass-front cabinets, a two-piece toilet, gray tile, stone tile, grey walls, limestone floors, an integrated sink and glass benchtops.
Inspiration for a mid-sized transitional powder room in Denver with glass-front cabinets, a two-piece toilet, gray tile, stone tile, grey walls, limestone floors, an integrated sink and glass benchtops.
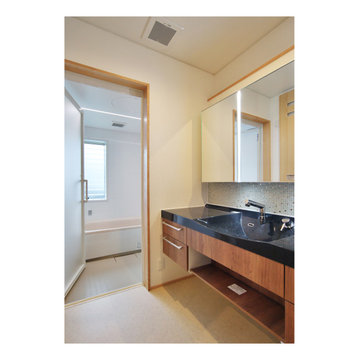
お風呂、洗面所
Inspiration for a modern powder room in Other with glass-front cabinets, grey cabinets, a built-in vanity, green tile, mosaic tile, grey benchtops, beige walls, an integrated sink and solid surface benchtops.
Inspiration for a modern powder room in Other with glass-front cabinets, grey cabinets, a built-in vanity, green tile, mosaic tile, grey benchtops, beige walls, an integrated sink and solid surface benchtops.
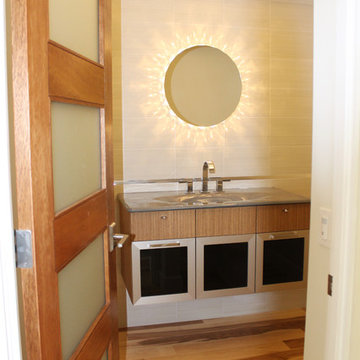
The Powder Room features a custom floating vanity, integrated cast iron sink, and a floor to ceiling grey tiled wall with a singular chrome schluter detail.
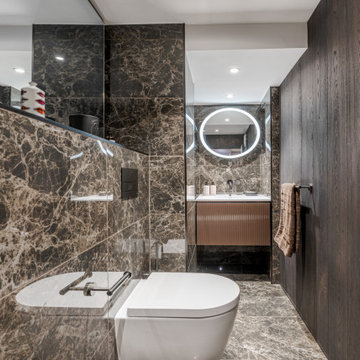
This was previously a small basement shower which was rarely used. The client wanted a smart cloakroom where their guests could use when they entertaining. The rear was initially tanked due to damp issues then. Mirrors were used to give the illusion of more space and to bounce light around what is a dark space.
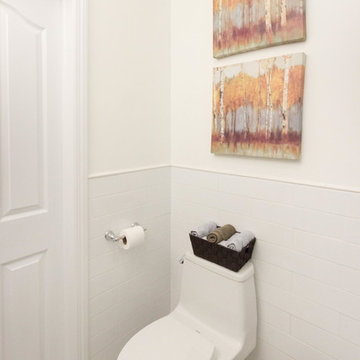
Decorated and Photographed by Tailored Interior Space Planning & Decorating, LLC.
Photo of a mid-sized transitional powder room in New York with an integrated sink, glass-front cabinets, a one-piece toilet, white tile, white walls, porcelain floors, dark wood cabinets, porcelain tile and engineered quartz benchtops.
Photo of a mid-sized transitional powder room in New York with an integrated sink, glass-front cabinets, a one-piece toilet, white tile, white walls, porcelain floors, dark wood cabinets, porcelain tile and engineered quartz benchtops.
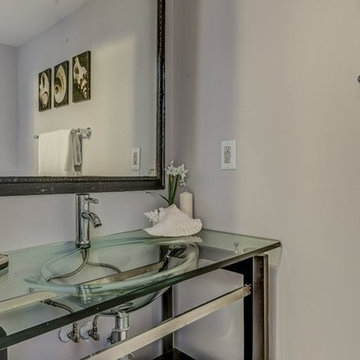
Powder room
Photo of a small contemporary powder room in Toronto with glass-front cabinets, a one-piece toilet, grey walls, dark hardwood floors, an integrated sink and glass benchtops.
Photo of a small contemporary powder room in Toronto with glass-front cabinets, a one-piece toilet, grey walls, dark hardwood floors, an integrated sink and glass benchtops.
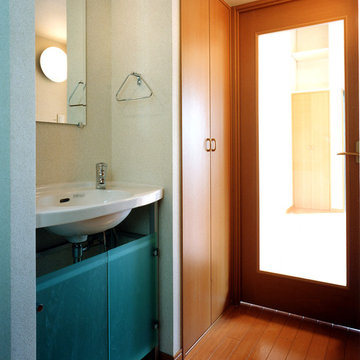
廊下に設けたコンパクトな洗面
Inspiration for a small modern powder room in Tokyo with glass-front cabinets, green cabinets, plywood floors, an integrated sink and brown floor.
Inspiration for a small modern powder room in Tokyo with glass-front cabinets, green cabinets, plywood floors, an integrated sink and brown floor.
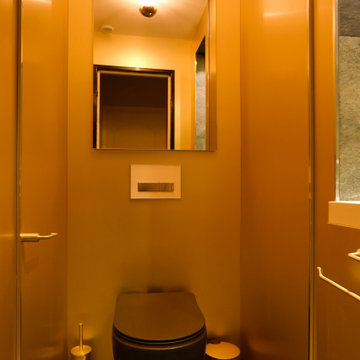
Rénovation des toilettes séparées dans le même style que la salle d'eau. Au dessus de la cuve wc, création d'un placard intégré avec porte miroir.
Photo of a small transitional powder room in Nice with glass-front cabinets, yellow tile, metal tile, yellow walls, ceramic floors, an integrated sink, granite benchtops, black floor, black benchtops and a wall-mount toilet.
Photo of a small transitional powder room in Nice with glass-front cabinets, yellow tile, metal tile, yellow walls, ceramic floors, an integrated sink, granite benchtops, black floor, black benchtops and a wall-mount toilet.
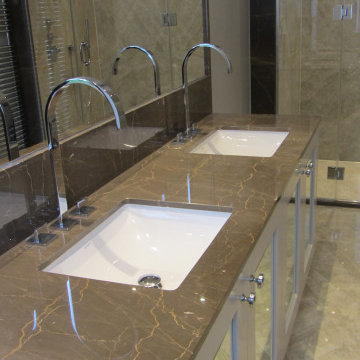
Design ideas for a traditional powder room in London with glass-front cabinets, black cabinets, black tile, marble, an integrated sink, marble benchtops, black benchtops and a built-in vanity.
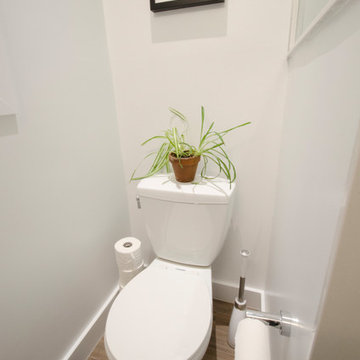
Inspiration for a mid-sized transitional powder room in Toronto with glass-front cabinets, white cabinets, a two-piece toilet, multi-coloured tile, ceramic tile, white walls, porcelain floors, an integrated sink, solid surface benchtops and brown floor.
Powder Room Design Ideas with Glass-front Cabinets and an Integrated Sink
1