Powder Room Design Ideas with Glass-front Cabinets and Furniture-like Cabinets
Refine by:
Budget
Sort by:Popular Today
161 - 180 of 4,821 photos
Item 1 of 3
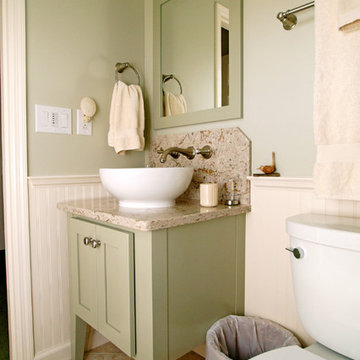
Photo of a small country powder room in St Louis with furniture-like cabinets, green cabinets, a two-piece toilet, beige tile, stone slab, green walls, porcelain floors, a vessel sink, granite benchtops and beige floor.
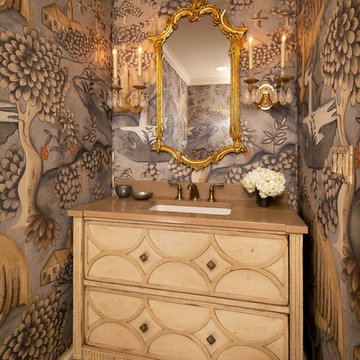
Design ideas for a mid-sized traditional powder room in Chicago with an undermount sink, beige cabinets, multi-coloured walls, furniture-like cabinets, ceramic floors, engineered quartz benchtops, beige floor and brown benchtops.
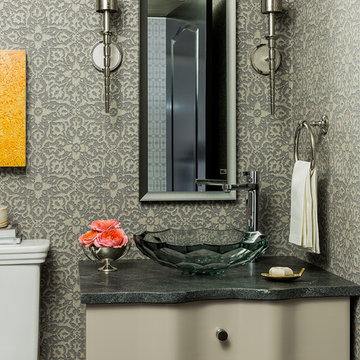
Photography by Michael J. Lee
Photo of a traditional powder room in Boston with a vessel sink, furniture-like cabinets, grey cabinets and multi-coloured walls.
Photo of a traditional powder room in Boston with a vessel sink, furniture-like cabinets, grey cabinets and multi-coloured walls.
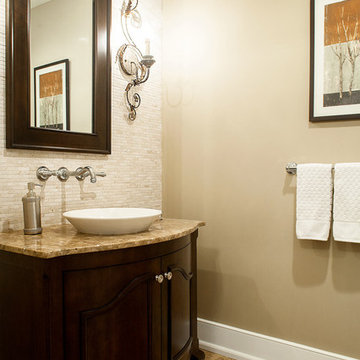
Christian Garibaldi, Photographer
Photo of a mid-sized transitional powder room in Newark with a vessel sink, furniture-like cabinets, dark wood cabinets, mosaic tile, beige walls and marble floors.
Photo of a mid-sized transitional powder room in Newark with a vessel sink, furniture-like cabinets, dark wood cabinets, mosaic tile, beige walls and marble floors.

This is an example of a small mediterranean powder room in Miami with multi-coloured tile, terra-cotta floors, furniture-like cabinets, ceramic tile, grey walls, a pedestal sink and brown floor.
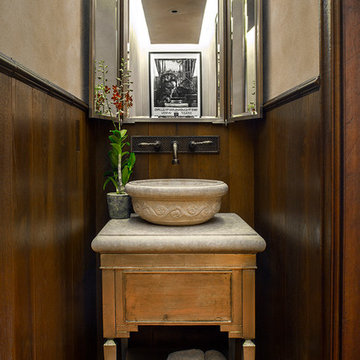
Robert Granoff
This is an example of a transitional powder room in Denver with a vessel sink and furniture-like cabinets.
This is an example of a transitional powder room in Denver with a vessel sink and furniture-like cabinets.
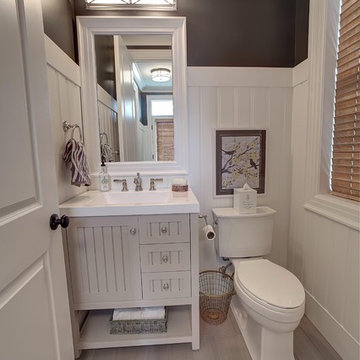
Dan Wonsch
Mid-sized contemporary powder room in Detroit with furniture-like cabinets, beige cabinets, a two-piece toilet, ceramic floors and an integrated sink.
Mid-sized contemporary powder room in Detroit with furniture-like cabinets, beige cabinets, a two-piece toilet, ceramic floors and an integrated sink.
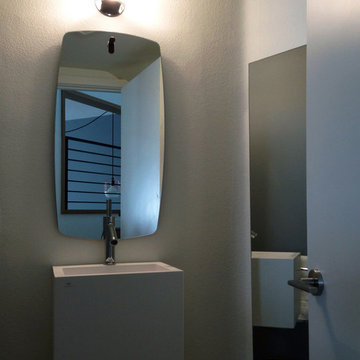
a modern cube wall-hung sink, along with contemporary artemide light fixtures and a full-length swiveling mirror and storage unit, make the most out of this powder room's small square footage.
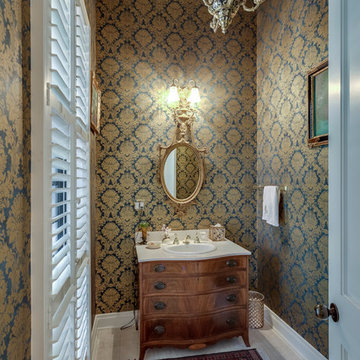
Greg Agee / Home Photo
Traditional powder room in Miami with a drop-in sink, furniture-like cabinets, medium wood cabinets and multi-coloured walls.
Traditional powder room in Miami with a drop-in sink, furniture-like cabinets, medium wood cabinets and multi-coloured walls.

For a budget minded client, we were abled to create a very uniquely custom boutique looking Powder room.
Small contemporary powder room in Seattle with furniture-like cabinets, beige cabinets, a two-piece toilet, green walls, laminate floors, an undermount sink, quartzite benchtops, grey floor, white benchtops, a freestanding vanity and wallpaper.
Small contemporary powder room in Seattle with furniture-like cabinets, beige cabinets, a two-piece toilet, green walls, laminate floors, an undermount sink, quartzite benchtops, grey floor, white benchtops, a freestanding vanity and wallpaper.

Powder room with wallpaper a panelling
Design ideas for a small transitional powder room in Toronto with furniture-like cabinets, black cabinets, a one-piece toilet, black walls, porcelain floors, an undermount sink, engineered quartz benchtops, white floor, white benchtops, a freestanding vanity and panelled walls.
Design ideas for a small transitional powder room in Toronto with furniture-like cabinets, black cabinets, a one-piece toilet, black walls, porcelain floors, an undermount sink, engineered quartz benchtops, white floor, white benchtops, a freestanding vanity and panelled walls.

Classic Modern new construction powder bath featuring a warm, earthy palette, brass fixtures, and wood paneling.
Inspiration for a small traditional powder room in San Francisco with furniture-like cabinets, green cabinets, a one-piece toilet, green walls, medium hardwood floors, an undermount sink, engineered quartz benchtops, brown floor, beige benchtops, a built-in vanity and panelled walls.
Inspiration for a small traditional powder room in San Francisco with furniture-like cabinets, green cabinets, a one-piece toilet, green walls, medium hardwood floors, an undermount sink, engineered quartz benchtops, brown floor, beige benchtops, a built-in vanity and panelled walls.
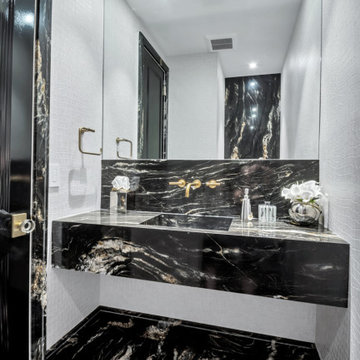
belvedere Marble, and crocodile wallpaper
Expansive traditional powder room in New York with furniture-like cabinets, black cabinets, a wall-mount toilet, black tile, marble, beige walls, marble floors, a wall-mount sink, quartzite benchtops, black floor, black benchtops and a floating vanity.
Expansive traditional powder room in New York with furniture-like cabinets, black cabinets, a wall-mount toilet, black tile, marble, beige walls, marble floors, a wall-mount sink, quartzite benchtops, black floor, black benchtops and a floating vanity.
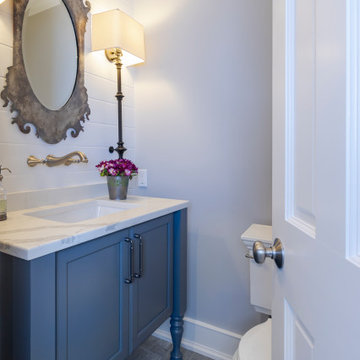
The porcelain gray/beige tile from the mudroom continues into the powder room. A blue accent and shiplap reappear in this room too. The blue vanity topped with a white quartz counter adds a splash of color and a modern flare. The shiplap accent wall lends this powder room a farmhouse feel and is a great backdrop for the beautiful elongated sconces and wall faucet.
This farmhouse style home in West Chester is the epitome of warmth and welcoming. We transformed this house’s original dark interior into a light, bright sanctuary. From installing brand new red oak flooring throughout the first floor to adding horizontal shiplap to the ceiling in the family room, we really enjoyed working with the homeowners on every aspect of each room. A special feature is the coffered ceiling in the dining room. We recessed the chandelier directly into the beams, for a clean, seamless look. We maximized the space in the white and chrome galley kitchen by installing a lot of custom storage. The pops of blue throughout the first floor give these room a modern touch.
Rudloff Custom Builders has won Best of Houzz for Customer Service in 2014, 2015 2016, 2017 and 2019. We also were voted Best of Design in 2016, 2017, 2018, 2019 which only 2% of professionals receive. Rudloff Custom Builders has been featured on Houzz in their Kitchen of the Week, What to Know About Using Reclaimed Wood in the Kitchen as well as included in their Bathroom WorkBook article. We are a full service, certified remodeling company that covers all of the Philadelphia suburban area. This business, like most others, developed from a friendship of young entrepreneurs who wanted to make a difference in their clients’ lives, one household at a time. This relationship between partners is much more than a friendship. Edward and Stephen Rudloff are brothers who have renovated and built custom homes together paying close attention to detail. They are carpenters by trade and understand concept and execution. Rudloff Custom Builders will provide services for you with the highest level of professionalism, quality, detail, punctuality and craftsmanship, every step of the way along our journey together.
Specializing in residential construction allows us to connect with our clients early in the design phase to ensure that every detail is captured as you imagined. One stop shopping is essentially what you will receive with Rudloff Custom Builders from design of your project to the construction of your dreams, executed by on-site project managers and skilled craftsmen. Our concept: envision our client’s ideas and make them a reality. Our mission: CREATING LIFETIME RELATIONSHIPS BUILT ON TRUST AND INTEGRITY.
Photo Credit: Linda McManus Images
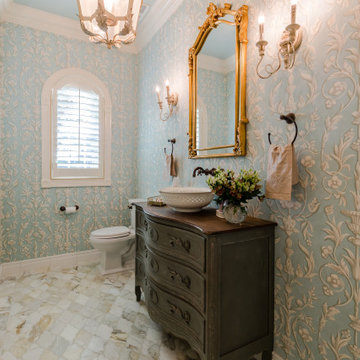
Inspiration for a traditional powder room in Miami with furniture-like cabinets, dark wood cabinets, blue walls, a vessel sink, wood benchtops, white floor and brown benchtops.
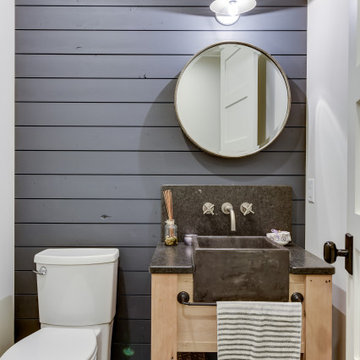
Rustic features set against a reclaimed, white oak vanity and modern sink + fixtures help meld the old with the new.
Photo of a small country powder room in Minneapolis with furniture-like cabinets, brown cabinets, a two-piece toilet, blue tile, blue walls, limestone floors, a drop-in sink, granite benchtops, blue floor and black benchtops.
Photo of a small country powder room in Minneapolis with furniture-like cabinets, brown cabinets, a two-piece toilet, blue tile, blue walls, limestone floors, a drop-in sink, granite benchtops, blue floor and black benchtops.
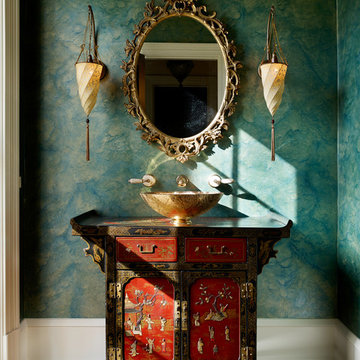
Inspiration for an asian powder room in Atlanta with furniture-like cabinets, red cabinets, green walls, medium hardwood floors and a vessel sink.
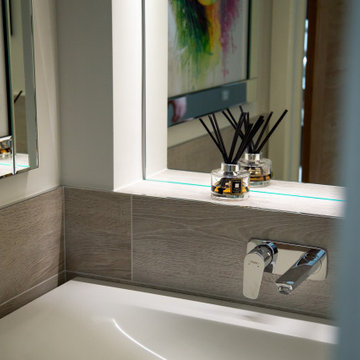
Inspiration for a small contemporary powder room in Other with glass-front cabinets, white cabinets, a wall-mount toilet, gray tile, porcelain tile, grey walls, porcelain floors, a wall-mount sink and grey floor.
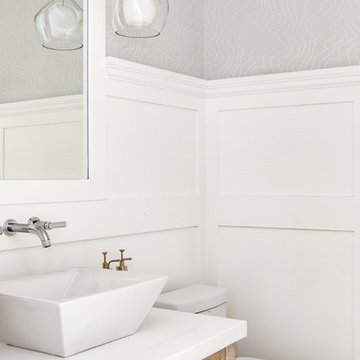
Design ideas for a beach style powder room in Orange County with furniture-like cabinets, light wood cabinets, grey walls, a vessel sink and white benchtops.
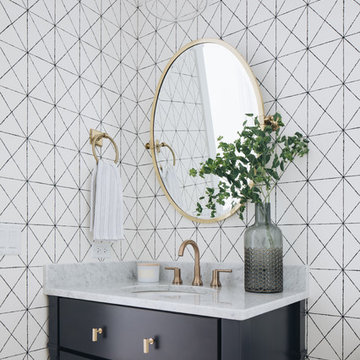
Design ideas for a beach style powder room in Chicago with furniture-like cabinets, black cabinets, multi-coloured walls, an undermount sink, marble benchtops and grey benchtops.
Powder Room Design Ideas with Glass-front Cabinets and Furniture-like Cabinets
9