Powder Room Design Ideas with Granite Benchtops and Black Benchtops
Refine by:
Budget
Sort by:Popular Today
141 - 160 of 299 photos
Item 1 of 3
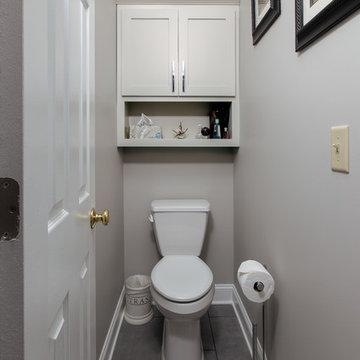
Rhonda Groves Photography
Design ideas for a mid-sized traditional powder room in Other with recessed-panel cabinets, grey cabinets, a two-piece toilet, gray tile, ceramic tile, grey walls, ceramic floors, an undermount sink, granite benchtops, grey floor and black benchtops.
Design ideas for a mid-sized traditional powder room in Other with recessed-panel cabinets, grey cabinets, a two-piece toilet, gray tile, ceramic tile, grey walls, ceramic floors, an undermount sink, granite benchtops, grey floor and black benchtops.
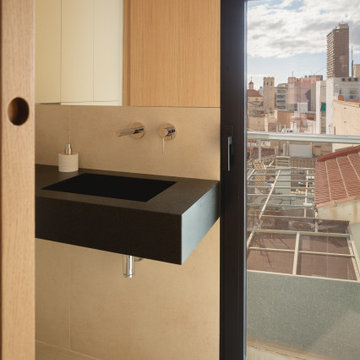
Photo of a contemporary powder room in Alicante-Costa Blanca with granite benchtops, black benchtops and a built-in vanity.
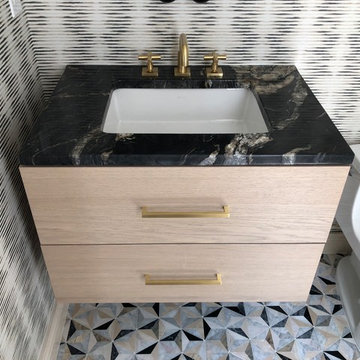
Toilet and doors added. The floating vanity leaves room for more gorgeous tile!
Modern powder room in New York with flat-panel cabinets, light wood cabinets, granite benchtops and black benchtops.
Modern powder room in New York with flat-panel cabinets, light wood cabinets, granite benchtops and black benchtops.
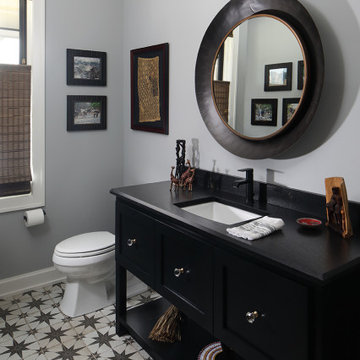
Design ideas for a large transitional powder room in Milwaukee with black cabinets, a one-piece toilet, grey walls, cement tiles, an undermount sink, granite benchtops, grey floor, black benchtops and a freestanding vanity.
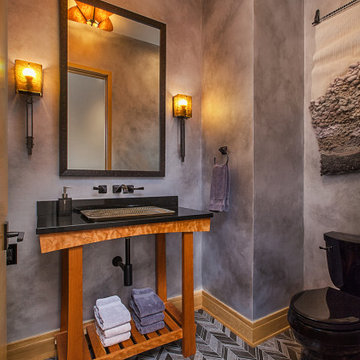
A custom made vanity is the centerpiece of this stunning powder room. Design and Construction by Meadowlark Design + Build. Photography by Jeff Garland.
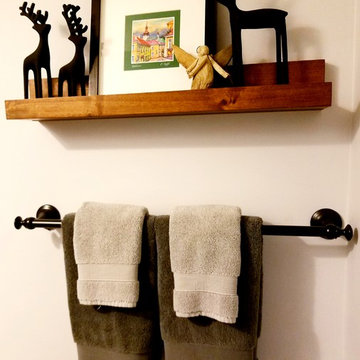
Small rustic powder room with custom wood vanity from Etsy and hammered copper vessel sink. Single handle faucet, mirror, light fixture and towel rods are oil rubbed bronze. Flooring is gray wood look porcelain plank.
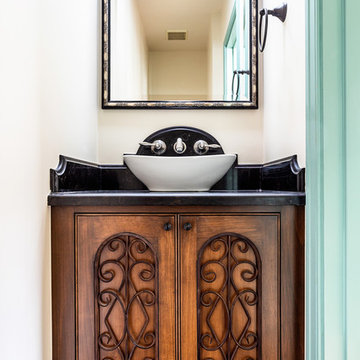
This tiny Pasadena powder room oozes elegance with its endearing interiors.
Project designed by Courtney Thomas Design in La Cañada. Serving Pasadena, Glendale, Monrovia, San Marino, Sierra Madre, South Pasadena, and Altadena.
For more about Courtney Thomas Design, click here: https://www.courtneythomasdesign.com/
To learn more about this project, click here:
https://www.courtneythomasdesign.com/portfolio/hudson-pasadena-house/
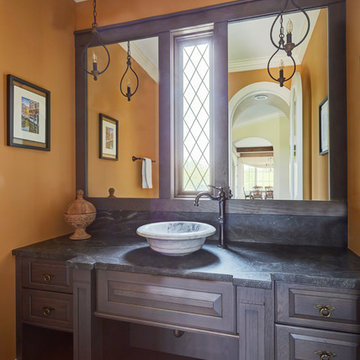
A custom-designed, wall-to-wall vanity was created to look like a piece of high-end, well-crafted furniture. A gray-stained finish bridges the home's French country aesthetic and the family's modern lifestyle needs. Functional drawers above and open shelf keep towels and other items close at hand.
Design Challenges:
While we might naturally place a mirror above the sink, this basin is located under a window. Moving the window would compromise the home's exterior aesthetic, so the window became part of the design. Matching custom framing around the mirrors looks brings the elements together.
Faucet is Brizo Tresa single handle single hole vessel in Venetian Bronze finish.
Photo by Mike Kaskel.
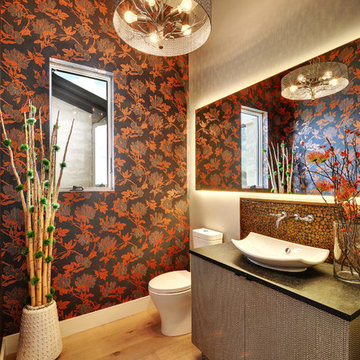
Inspiration for a mid-sized eclectic powder room in Austin with a vessel sink, flat-panel cabinets, grey cabinets, granite benchtops, mosaic tile, multi-coloured walls, medium hardwood floors and black benchtops.
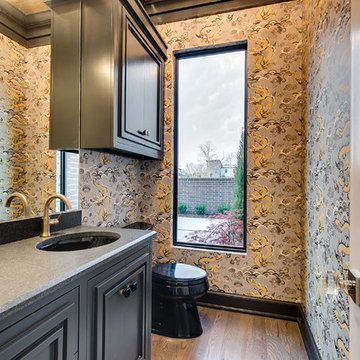
EUROPEAN MODERN MASTERPIECE! Exceptionally crafted by Sudderth Design. RARE private, OVERSIZED LOT steps from Exclusive OKC Golf and Country Club on PREMIER Wishire Blvd in Nichols Hills. Experience majestic courtyard upon entering the residence.
Aesthetic Purity at its finest! Over-sized island in Chef's kitchen. EXPANSIVE living areas that serve as magnets for social gatherings. HIGH STYLE EVERYTHING..From fixtures, to wall paint/paper, hardware, hardwoods, and stones. PRIVATE Master Retreat with sitting area, fireplace and sliding glass doors leading to spacious covered patio. Master bath is STUNNING! Floor to Ceiling marble with ENORMOUS closet. Moving glass wall system in living area leads to BACKYARD OASIS with 40 foot covered patio, outdoor kitchen, fireplace, outdoor bath, and premier pool w/sun pad and hot tub! Well thought out OPEN floor plan has EVERYTHING! 3 car garage with 6 car motor court. THE PLACE TO BE...PICTURESQUE, private retreat.
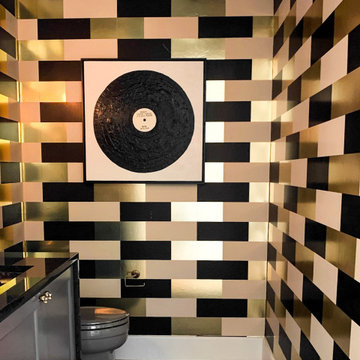
Mid-sized midcentury powder room in Austin with shaker cabinets, grey cabinets, a two-piece toilet, light hardwood floors, an undermount sink, granite benchtops, black benchtops, wallpaper and wallpaper.
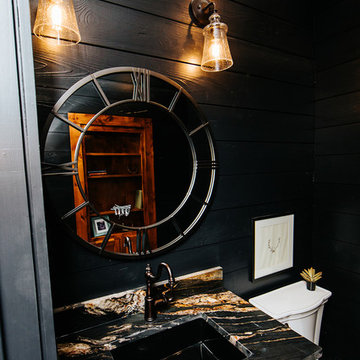
Snap Chic Photography
Small country powder room in Austin with shaker cabinets, brown cabinets, a one-piece toilet, black walls, cement tiles, a drop-in sink, granite benchtops and black benchtops.
Small country powder room in Austin with shaker cabinets, brown cabinets, a one-piece toilet, black walls, cement tiles, a drop-in sink, granite benchtops and black benchtops.
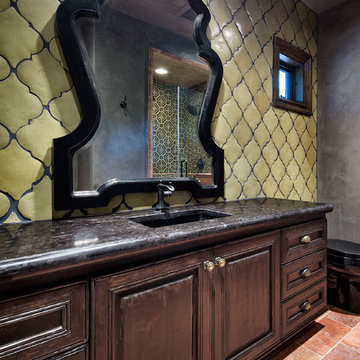
Photo of an expansive mediterranean powder room in Houston with dark wood cabinets, green tile, cement tile, an undermount sink, granite benchtops, black benchtops, recessed-panel cabinets and grey walls.
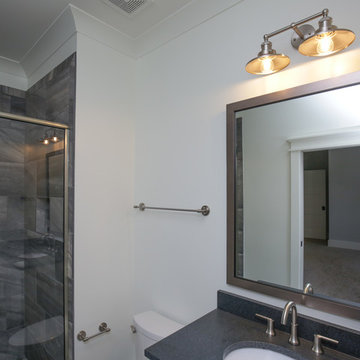
Stephen Thrift Photography
Mid-sized transitional powder room in Raleigh with shaker cabinets, grey cabinets, a two-piece toilet, ceramic tile, grey walls, ceramic floors, an undermount sink, granite benchtops, grey floor, black tile and black benchtops.
Mid-sized transitional powder room in Raleigh with shaker cabinets, grey cabinets, a two-piece toilet, ceramic tile, grey walls, ceramic floors, an undermount sink, granite benchtops, grey floor, black tile and black benchtops.
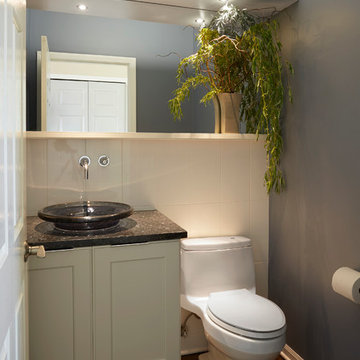
Design ideas for a small contemporary powder room in Chicago with recessed-panel cabinets, white cabinets, a one-piece toilet, white tile, ceramic tile, blue walls, dark hardwood floors, a vessel sink, granite benchtops and black benchtops.
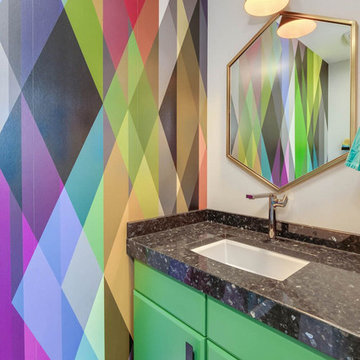
Inspiration for a small industrial powder room in Providence with flat-panel cabinets, green cabinets, a two-piece toilet, grey walls, concrete floors, an undermount sink, granite benchtops, grey floor and black benchtops.
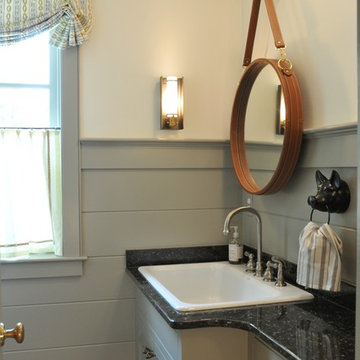
Photo Credit: Betsy Bassett
Design ideas for a small transitional powder room in Boston with recessed-panel cabinets, green cabinets, a one-piece toilet, beige walls, a drop-in sink, granite benchtops, black floor, black benchtops and slate floors.
Design ideas for a small transitional powder room in Boston with recessed-panel cabinets, green cabinets, a one-piece toilet, beige walls, a drop-in sink, granite benchtops, black floor, black benchtops and slate floors.
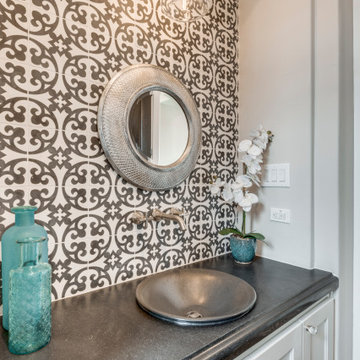
Design ideas for an expansive transitional powder room in Dallas with shaker cabinets, black and white tile, cement tile, porcelain floors, a vessel sink, granite benchtops, black benchtops and a floating vanity.

This is an example of a mid-sized contemporary powder room in Calgary with black cabinets, grey walls, medium hardwood floors, an undermount sink, granite benchtops, brown floor, black benchtops, a built-in vanity and wallpaper.
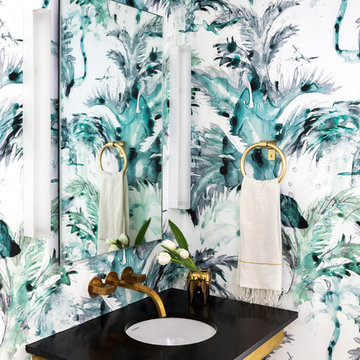
Photo by Costas Picadas
Wallpaper by Eskayel
Photo of a small modern powder room in New York with a one-piece toilet, multi-coloured walls, medium hardwood floors, an undermount sink, granite benchtops and black benchtops.
Photo of a small modern powder room in New York with a one-piece toilet, multi-coloured walls, medium hardwood floors, an undermount sink, granite benchtops and black benchtops.
Powder Room Design Ideas with Granite Benchtops and Black Benchtops
8