Powder Room Design Ideas with Gray Tile and Blue Walls
Sort by:Popular Today
61 - 80 of 143 photos
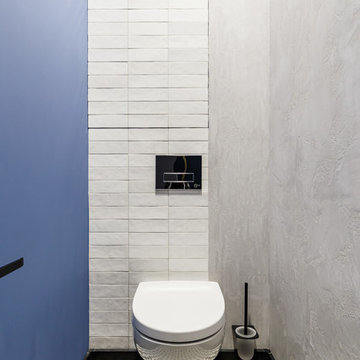
Inspiration for a small transitional powder room in Saint Petersburg with a wall-mount toilet, gray tile, blue walls, ceramic floors and multi-coloured floor.
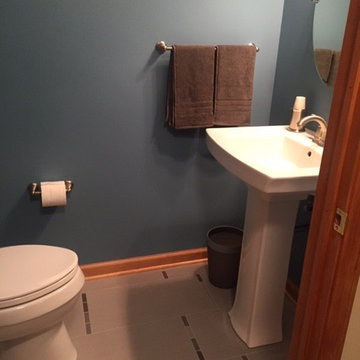
Design ideas for a transitional powder room in Columbus with a pedestal sink, a two-piece toilet, gray tile, porcelain tile, blue walls and porcelain floors.
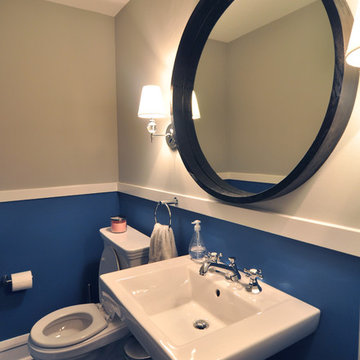
Powder Room
Design ideas for a mid-sized contemporary powder room in Chicago with a pedestal sink, a one-piece toilet, gray tile and blue walls.
Design ideas for a mid-sized contemporary powder room in Chicago with a pedestal sink, a one-piece toilet, gray tile and blue walls.
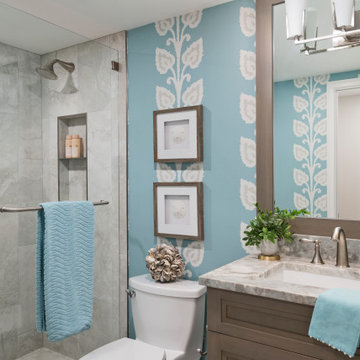
Powder Bathroom After
Design ideas for a beach style powder room in Other with recessed-panel cabinets, brown cabinets, gray tile, blue walls, an undermount sink, granite benchtops, multi-coloured benchtops, a freestanding vanity and wallpaper.
Design ideas for a beach style powder room in Other with recessed-panel cabinets, brown cabinets, gray tile, blue walls, an undermount sink, granite benchtops, multi-coloured benchtops, a freestanding vanity and wallpaper.
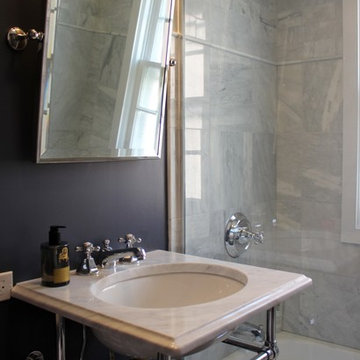
Small transitional powder room in Chicago with an undermount sink, marble benchtops, a two-piece toilet, gray tile, stone tile, dark hardwood floors, blue walls, brown floor, white benchtops and a freestanding vanity.
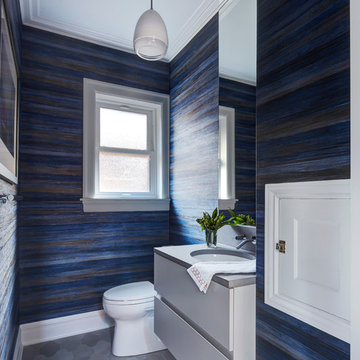
This is an example of a small contemporary powder room in Chicago with flat-panel cabinets, grey cabinets, a two-piece toilet, gray tile, ceramic tile, blue walls, ceramic floors, an undermount sink, engineered quartz benchtops, grey floor and grey benchtops.
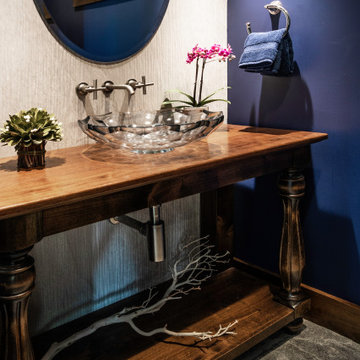
A traditional powder room with a custom built vanity to look like an old piece of furniture and a large format textured tile on the vanity wall. A wall mounted faucet suspends over a decorative glass vessel sink.
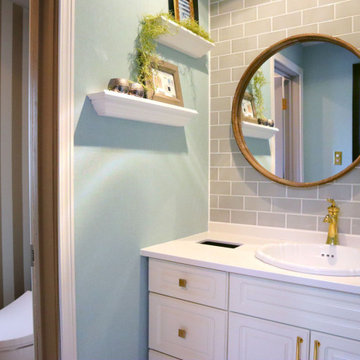
1945年設立のアメリカ老舗家具ブランド、アシュレイ社の日本国内フラッグシップとなる「アシュレイホームストア横浜」女性トイレをリフォーム。
デザインテーマは「She Likes…」。
洗面スペースは女性に人気のカラー水色をモチーフとし、爽やかで明るいイメージのデザイン。
トイレ内装には、世界中の人々に愛され続けているアメリカを代表する女優「マリリン・モンロー」のアートを加えてアメリカを感じる小物を織り交ぜています。
スタイリッシュな埋め込み型洗面ボウルと、伝統的でエレガントなラインとスマートなシルエットが特徴の「デボンシャー」シングルレバー水栓をコーディネート。
壁面にはグレーのサブウェイタイル「クラルテ」の上品な艶とクールなカラー、釉薬の自然な表情が心地よい素材感を醸し出しています。
デザイン:アシュレイ
施工:ボウクス
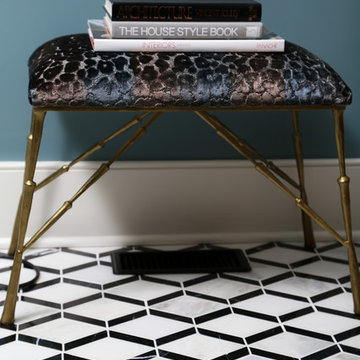
Anne Buskirk
Mid-sized transitional powder room in Indianapolis with raised-panel cabinets, medium wood cabinets, a one-piece toilet, gray tile, white tile, stone tile, blue walls, medium hardwood floors, a drop-in sink and solid surface benchtops.
Mid-sized transitional powder room in Indianapolis with raised-panel cabinets, medium wood cabinets, a one-piece toilet, gray tile, white tile, stone tile, blue walls, medium hardwood floors, a drop-in sink and solid surface benchtops.
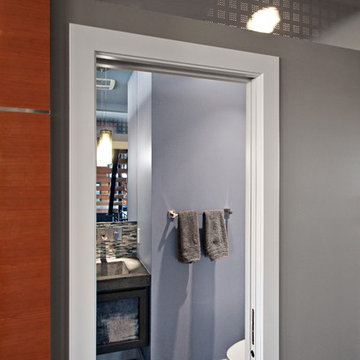
We actually made the bathroom smaller! We gained storage & character! Custom steel floating cabinet with local artist art panel in the vanity door. Concrete sink/countertop. Glass mosaic backsplash.
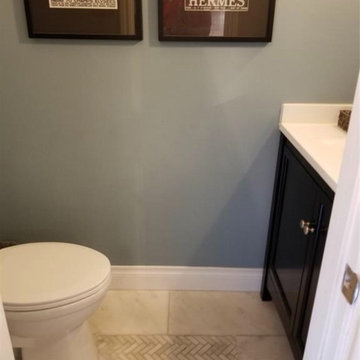
Update to outdated powder room. Solid white counter top with chrome fixtures. Added Herringbone Carrara marble back-splash, counter height to ceiling.
Replaced the center mounted vanity light with two sconces on the side of the new chunky oversized gray wood framed mirror.
Replaced the Saltillo tile floors with 12" x 24" Carrara tile. The added marble herringbone inlay in the center of the floor adds the look of a rug in the center of the room.
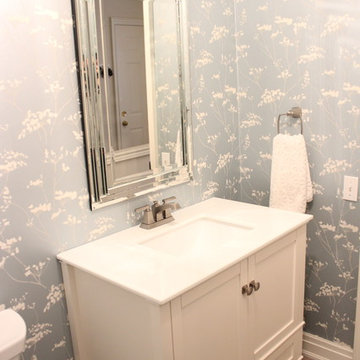
KMSalter Design
Inspiration for a mid-sized transitional powder room in Toronto with shaker cabinets, white cabinets, a two-piece toilet, gray tile, porcelain tile, blue walls, porcelain floors, an undermount sink and solid surface benchtops.
Inspiration for a mid-sized transitional powder room in Toronto with shaker cabinets, white cabinets, a two-piece toilet, gray tile, porcelain tile, blue walls, porcelain floors, an undermount sink and solid surface benchtops.
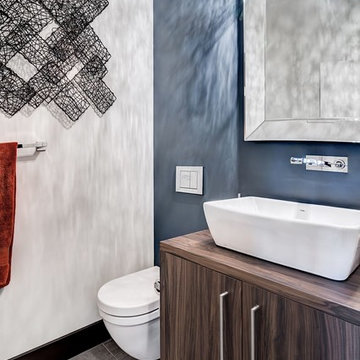
Another seamless flow from space to space on the main floor. Love the sneaky pop of burnt orange through the towel and the wood grain detail in the floor tile. The little detail in the wall mounted faucet and taps that match the toilet's wall mounted flusher is a great touch, makes it so seamless.
Photo Credit: Kevin Charlebois
www.kevincharlebois.com
Cabinet: The Cabinet Guy
www.thecabinetguy.com
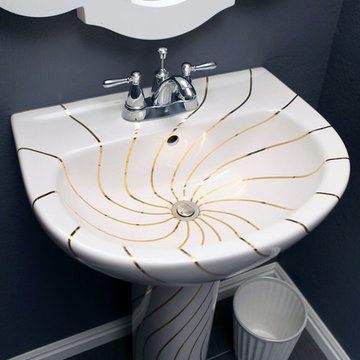
Top view of the sink showing the Swirling Gold Lines design in the bowl of the pedestal sink. You can see the matching toilet in the mirror reflection. decoratedbathroom.com
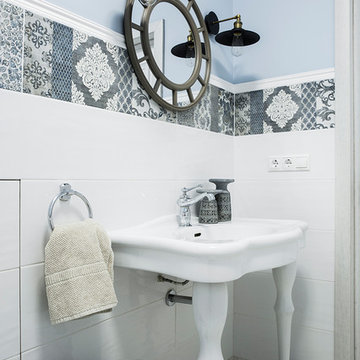
Таунхаус 350 кв.м. в Московской области - просторный и светлый дом для комфортной жизни семьи с двумя детьми, в котором есть место семейным традициям. И в котором, в то же время, для каждого члена семьи и гостя этого дома найдется свой уединенный уголок. Дизайнер Алена Николаева
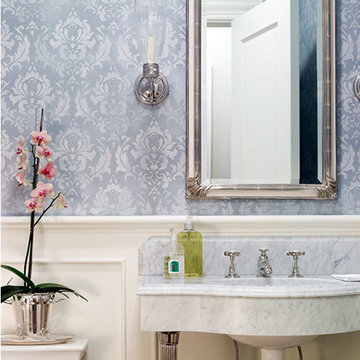
Mid-sized traditional powder room in Other with blue walls, an integrated sink and gray tile.
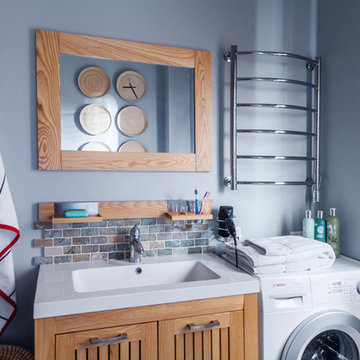
Денис Комаров
This is an example of a mid-sized traditional powder room in Moscow with louvered cabinets, light wood cabinets, a one-piece toilet, gray tile, stone slab, blue walls, ceramic floors, a drop-in sink, grey floor and a built-in vanity.
This is an example of a mid-sized traditional powder room in Moscow with louvered cabinets, light wood cabinets, a one-piece toilet, gray tile, stone slab, blue walls, ceramic floors, a drop-in sink, grey floor and a built-in vanity.
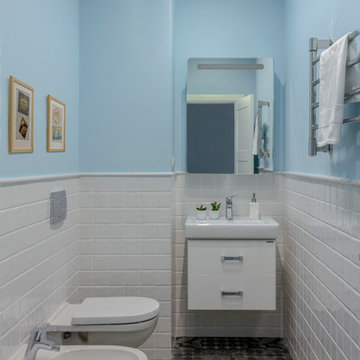
Дмитрий Чистов
Inspiration for a contemporary powder room in Moscow with flat-panel cabinets, white cabinets, a bidet, white tile, gray tile, blue walls and an integrated sink.
Inspiration for a contemporary powder room in Moscow with flat-panel cabinets, white cabinets, a bidet, white tile, gray tile, blue walls and an integrated sink.
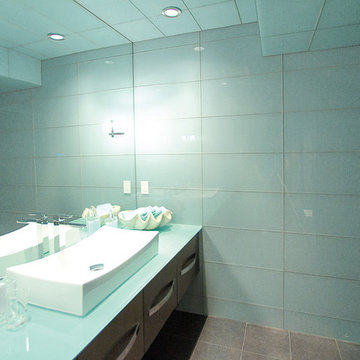
Sean de Lima
Inspiration for a small contemporary powder room in Calgary with a vessel sink, flat-panel cabinets, dark wood cabinets, a one-piece toilet, gray tile, porcelain tile, blue walls, ceramic floors and glass benchtops.
Inspiration for a small contemporary powder room in Calgary with a vessel sink, flat-panel cabinets, dark wood cabinets, a one-piece toilet, gray tile, porcelain tile, blue walls, ceramic floors and glass benchtops.
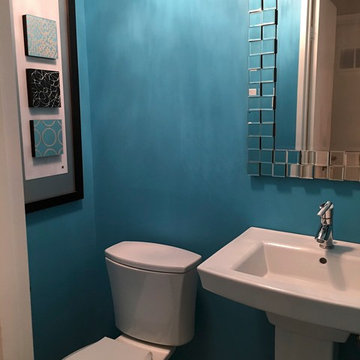
It was very important to the homeowner that her home not be beige! This is definitely not beige! This space is adjoining the family room with the turquoise accents. Fortunately we had chosen all of the furnishings before the paint colours had to be chosen, so we were able to colour match the turquoise accent colours from the family room. It is fantastic! And such a surprise for guests when they walk in!
Powder Room Design Ideas with Gray Tile and Blue Walls
4