Powder Room Design Ideas with Gray Tile and Blue Walls
Refine by:
Budget
Sort by:Popular Today
121 - 140 of 143 photos
Item 1 of 3
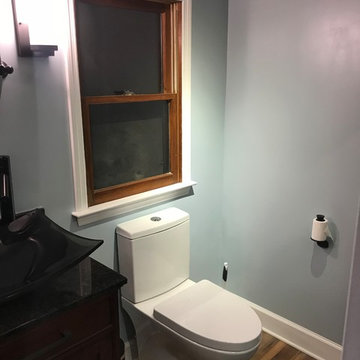
Lee Monarch
Inspiration for a mid-sized modern powder room in Other with furniture-like cabinets, dark wood cabinets, a one-piece toilet, gray tile, porcelain tile, blue walls, vinyl floors, a vessel sink, engineered quartz benchtops and brown floor.
Inspiration for a mid-sized modern powder room in Other with furniture-like cabinets, dark wood cabinets, a one-piece toilet, gray tile, porcelain tile, blue walls, vinyl floors, a vessel sink, engineered quartz benchtops and brown floor.
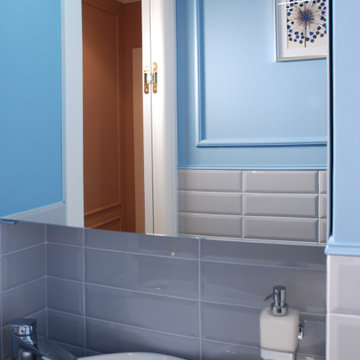
Малый санузел
Small transitional powder room in Other with gray tile, blue walls, ceramic floors, a vessel sink and grey floor.
Small transitional powder room in Other with gray tile, blue walls, ceramic floors, a vessel sink and grey floor.
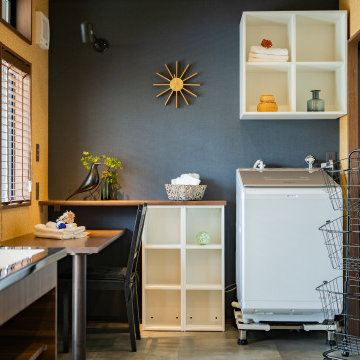
This is an example of an industrial powder room in Other with open cabinets, grey floor, black benchtops, wallpaper, wallpaper, dark wood cabinets, gray tile, mosaic tile, an undermount sink, blue walls, vinyl floors, engineered quartz benchtops and a built-in vanity.
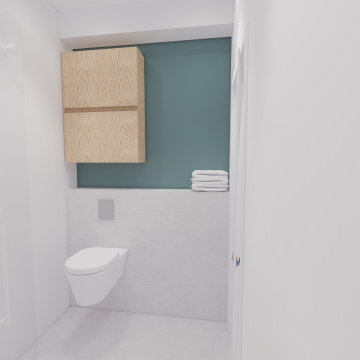
La rénovation du Projet #48 a consisté à diviser un appartement de 95m2 en deux appartements de 2 pièces destinés à la location saisonnière. En effet, la configuration particulière du bien permettait de conserver une entrée commune, tout en recréant dans chaque appartement une cuisine, une pièce de vie, une chambre séparée, et une salle de douche.
Le bien totalement vétuste a été entièrement rénové : remplacement de l'électricité, de la plomberie, des sols, des peintures, des fenêtres, et enfin ajout de la climatisation.
Le nombre assez réduit de fenêtres et donc une faible luminosité intérieure nous a fait porter une attention toute particulière à la décoration, que nous avons imaginée moderne et colorée, mais aussi au jeu des éclairages directs et indirects. L'ajout de verrières type atelier entre les chambres et les pièces de vie, et la pose d'un papier peint panoramique Isidore Leroy a enfin permis de créer de vrais cocons, propices à la détente à l'évasion méditerranéenne.
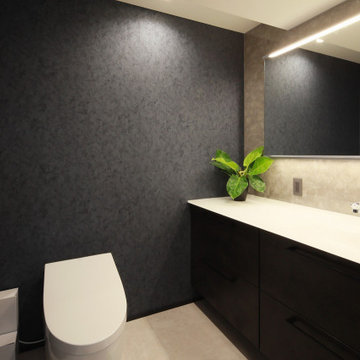
ゲスト用の洗面も兼ねた手洗い器
This is an example of a modern powder room in Other with a one-piece toilet, gray tile, blue walls, vinyl floors, an undermount sink, beige floor, white benchtops, a built-in vanity, wallpaper and wallpaper.
This is an example of a modern powder room in Other with a one-piece toilet, gray tile, blue walls, vinyl floors, an undermount sink, beige floor, white benchtops, a built-in vanity, wallpaper and wallpaper.
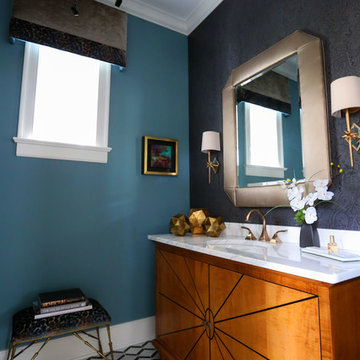
Anne Buskirk
Mid-sized transitional powder room in Indianapolis with medium wood cabinets, a one-piece toilet, gray tile, white tile, stone tile, blue walls, medium hardwood floors, a drop-in sink, solid surface benchtops and flat-panel cabinets.
Mid-sized transitional powder room in Indianapolis with medium wood cabinets, a one-piece toilet, gray tile, white tile, stone tile, blue walls, medium hardwood floors, a drop-in sink, solid surface benchtops and flat-panel cabinets.
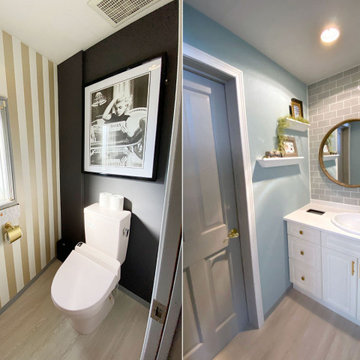
1945年設立のアメリカ老舗家具ブランド、アシュレイ社の日本国内フラッグシップとなる「アシュレイホームストア横浜」女性トイレをリフォーム。
デザインテーマは「She Likes…」。
洗面スペースは女性に人気のカラー水色をモチーフとし、爽やかで明るいイメージのデザイン。
トイレ内装には、世界中の人々に愛され続けているアメリカを代表する女優「マリリン・モンロー」のアートを加えてアメリカを感じる小物を織り交ぜています。
スタイリッシュな埋め込み型洗面ボウルと、伝統的でエレガントなラインとスマートなシルエットが特徴の「デボンシャー」シングルレバー水栓をコーディネート。
壁面にはグレーのサブウェイタイル「クラルテ」の上品な艶とクールなカラー、釉薬の自然な表情が心地よい素材感を醸し出しています。
デザイン:アシュレイ
施工:ボウクス
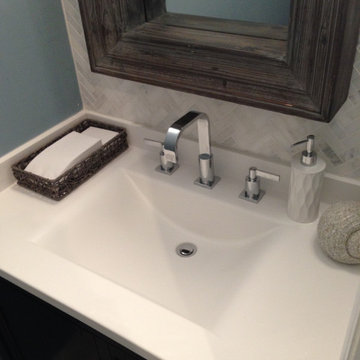
Update to outdated powder room. Solid white counter top with chrome fixtures. Added Herringbone Carrara marble back-splash, counter height to ceiling.
Replaced the center mounted vanity light with two sconces on the side of the new chunky oversized gray wood framed mirror.
Replaced the Saltillo tile floors with 12" x 24" Carrara tile. The added marble herringbone inlay in the center of the floor adds the look of a rug in the center of the room.
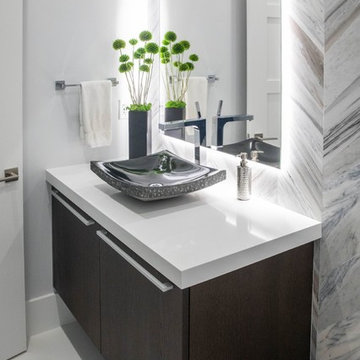
Photo of a mid-sized contemporary powder room in Miami with flat-panel cabinets, dark wood cabinets, a one-piece toilet, gray tile, marble, blue walls, porcelain floors, a vessel sink, engineered quartz benchtops, white floor and white benchtops.

Powder room - Elitis vinyl wallpaper with red travertine and grey mosaics. Vessel bowl sink with black wall mounted tapware. Custom lighting. Navy painted ceiling and terrazzo floor.
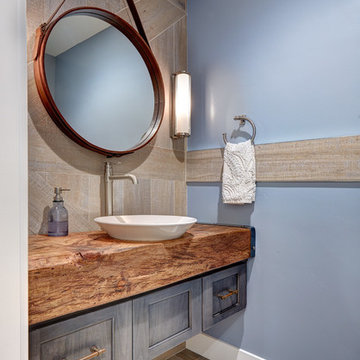
Our carpenters labored every detail from chainsaws to the finest of chisels and brad nails to achieve this eclectic industrial design. This project was not about just putting two things together, it was about coming up with the best solutions to accomplish the overall vision. A true meeting of the minds was required around every turn to achieve "rough" in its most luxurious state.
Featuring: Floating vanity, rough cut wood top, beautiful accent mirror and Porcelanosa wood grain tile as flooring and backsplashes.
PhotographerLink
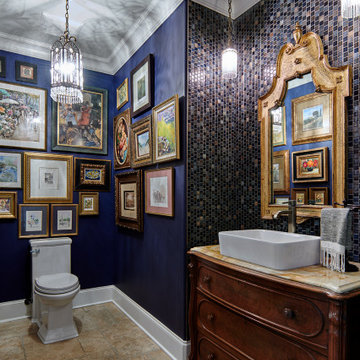
Inspiration for a mid-sized traditional powder room in New York with recessed-panel cabinets, brown cabinets, a one-piece toilet, gray tile, marble, blue walls, terrazzo floors, a vessel sink, marble benchtops, beige floor and multi-coloured benchtops.
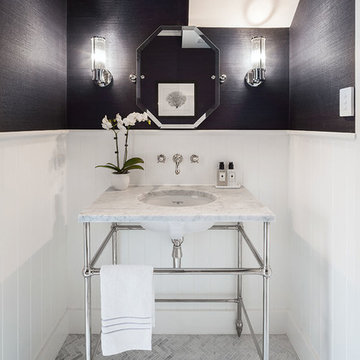
Chevron tiles and marble vanities provide texture in this Sydney home. Tapware by Perrin & Rowe and four-leg basin stand by Hawthorn Hill.
Designer: Marina Wong
Photography: Katherine Lu
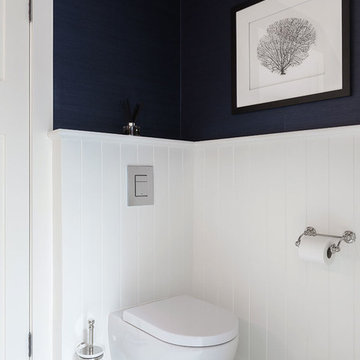
Chevron tiles and marble vanities provide texture in this Sydney home. Tapware by Perrin & Rowe and four-leg basin stand by Hawthorn Hill.
Designer: Marina Wong
Photography: Katherine Lu
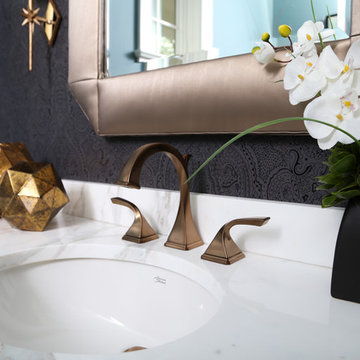
Anne Buskirk
Photo of a mid-sized transitional powder room in Indianapolis with raised-panel cabinets, medium wood cabinets, a one-piece toilet, gray tile, white tile, stone tile, blue walls, medium hardwood floors, a drop-in sink and solid surface benchtops.
Photo of a mid-sized transitional powder room in Indianapolis with raised-panel cabinets, medium wood cabinets, a one-piece toilet, gray tile, white tile, stone tile, blue walls, medium hardwood floors, a drop-in sink and solid surface benchtops.
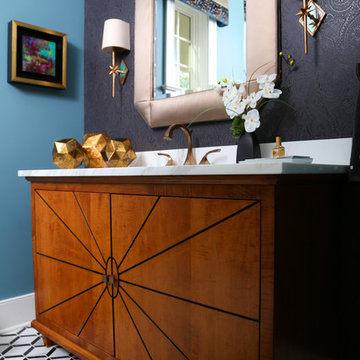
Anne Buskirk
Photo of a mid-sized transitional powder room in Indianapolis with raised-panel cabinets, medium wood cabinets, a one-piece toilet, gray tile, white tile, stone tile, blue walls, medium hardwood floors, a drop-in sink and solid surface benchtops.
Photo of a mid-sized transitional powder room in Indianapolis with raised-panel cabinets, medium wood cabinets, a one-piece toilet, gray tile, white tile, stone tile, blue walls, medium hardwood floors, a drop-in sink and solid surface benchtops.
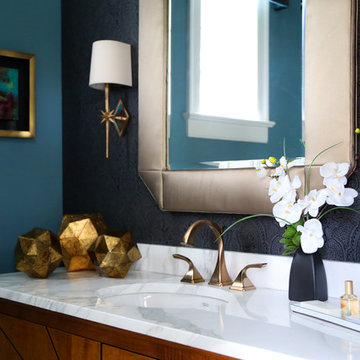
Anne Buskirk
This is an example of a mid-sized transitional powder room in Indianapolis with raised-panel cabinets, medium wood cabinets, a one-piece toilet, gray tile, white tile, stone tile, blue walls, medium hardwood floors, a drop-in sink and solid surface benchtops.
This is an example of a mid-sized transitional powder room in Indianapolis with raised-panel cabinets, medium wood cabinets, a one-piece toilet, gray tile, white tile, stone tile, blue walls, medium hardwood floors, a drop-in sink and solid surface benchtops.
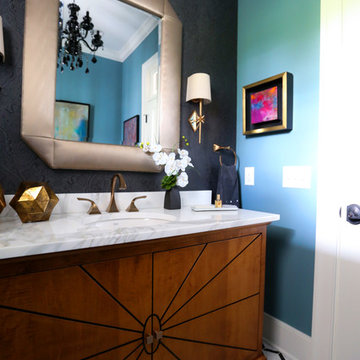
Anne Buskirk
Mid-sized transitional powder room in Indianapolis with raised-panel cabinets, medium wood cabinets, a one-piece toilet, gray tile, white tile, stone tile, blue walls, medium hardwood floors, a drop-in sink and solid surface benchtops.
Mid-sized transitional powder room in Indianapolis with raised-panel cabinets, medium wood cabinets, a one-piece toilet, gray tile, white tile, stone tile, blue walls, medium hardwood floors, a drop-in sink and solid surface benchtops.
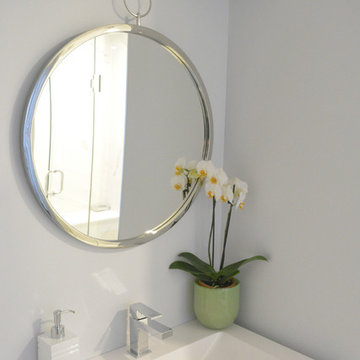
Inspiration for a small transitional powder room in Toronto with flat-panel cabinets, white cabinets, a one-piece toilet, gray tile, mosaic tile, blue walls, marble floors, an undermount sink and solid surface benchtops.
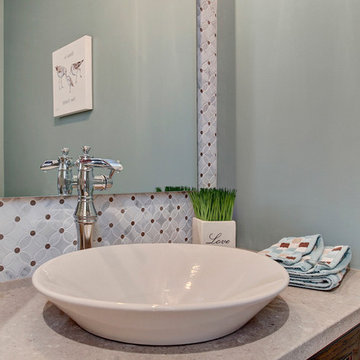
Zoon Photography
This is an example of a small transitional powder room in Calgary with furniture-like cabinets, dark wood cabinets, gray tile, mosaic tile, blue walls, light hardwood floors, a vessel sink and engineered quartz benchtops.
This is an example of a small transitional powder room in Calgary with furniture-like cabinets, dark wood cabinets, gray tile, mosaic tile, blue walls, light hardwood floors, a vessel sink and engineered quartz benchtops.
Powder Room Design Ideas with Gray Tile and Blue Walls
7