Powder Room Design Ideas with Gray Tile and Ceramic Tile
Refine by:
Budget
Sort by:Popular Today
1 - 20 of 755 photos
Item 1 of 3
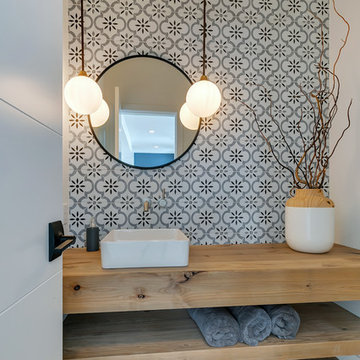
Photo of a small country powder room in Minneapolis with open cabinets, medium wood cabinets, a two-piece toilet, gray tile, ceramic tile, grey walls, medium hardwood floors, a vessel sink, wood benchtops, brown floor and brown benchtops.
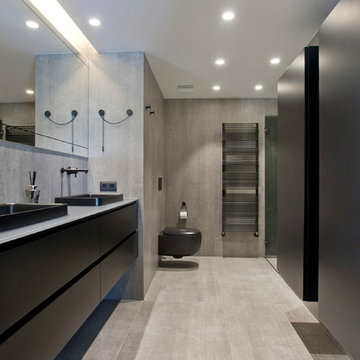
Los clientes de este ático confirmaron en nosotros para unir dos viviendas en una reforma integral 100% loft47.
Esta vivienda de carácter eclético se divide en dos zonas diferenciadas, la zona living y la zona noche. La zona living, un espacio completamente abierto, se encuentra presidido por una gran isla donde se combinan lacas metalizadas con una elegante encimera en porcelánico negro. La zona noche y la zona living se encuentra conectado por un pasillo con puertas en carpintería metálica. En la zona noche destacan las puertas correderas de suelo a techo, así como el cuidado diseño del baño de la habitación de matrimonio con detalles de grifería empotrada en negro, y mampara en cristal fumé.
Ambas zonas quedan enmarcadas por dos grandes terrazas, donde la familia podrá disfrutar de esta nueva casa diseñada completamente a sus necesidades
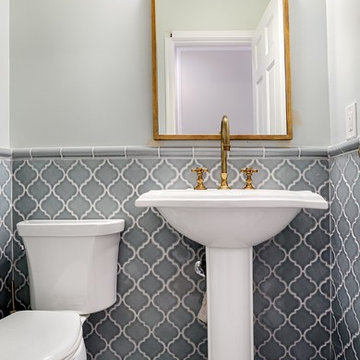
Iris Bachman Photography
Photo of a small transitional powder room in New York with a pedestal sink, a two-piece toilet, gray tile, ceramic tile, beige walls, marble floors and white floor.
Photo of a small transitional powder room in New York with a pedestal sink, a two-piece toilet, gray tile, ceramic tile, beige walls, marble floors and white floor.
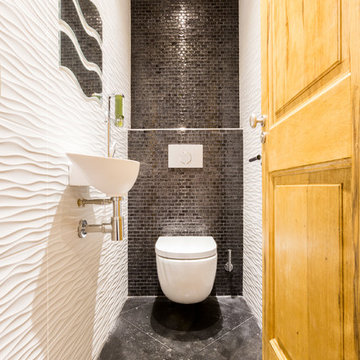
Inspiration for a small traditional powder room in Marseille with a wall-mount toilet, white tile, gray tile, ceramic tile, white walls, ceramic floors, a wall-mount sink and grey floor.
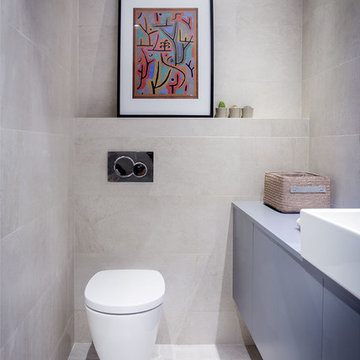
Small contemporary powder room in Other with grey cabinets, a wall-mount toilet, gray tile, grey walls, flat-panel cabinets, ceramic tile and a vessel sink.

Rénovation de la salle de bain, de son dressing, des wc qui n'avaient jamais été remis au goût du jour depuis la construction.
La salle de bain a entièrement été démolie pour ré installer une baignoire 180x80, une douche de 160x80 et un meuble double vasque de 150cm.
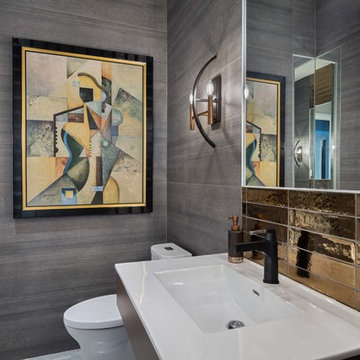
Photographer: Kevin Belanger Photography
Inspiration for a mid-sized contemporary powder room in Ottawa with flat-panel cabinets, brown cabinets, a one-piece toilet, gray tile, ceramic tile, grey walls, ceramic floors, a drop-in sink, solid surface benchtops, grey floor and white benchtops.
Inspiration for a mid-sized contemporary powder room in Ottawa with flat-panel cabinets, brown cabinets, a one-piece toilet, gray tile, ceramic tile, grey walls, ceramic floors, a drop-in sink, solid surface benchtops, grey floor and white benchtops.
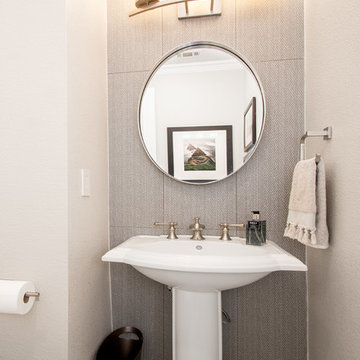
This house was built in 1994 and our clients have been there since day one. They wanted a complete refresh in their kitchen and living areas and a few other changes here and there; now that the kids were all off to college! They wanted to replace some things, redesign some things and just repaint others. They didn’t like the heavy textured walls, so those were sanded down, re-textured and painted throughout all of the remodeled areas.
The kitchen change was the most dramatic by painting the original cabinets a beautiful bluish-gray color; which is Benjamin Moore Gentleman’s Gray. The ends and cook side of the island are painted SW Reflection but on the front is a gorgeous Merola “Arte’ white accent tile. Two Island Pendant Lights ‘Aideen 8-light Geometric Pendant’ in a bronze gold finish hung above the island. White Carrara Quartz countertops were installed below the Viviano Marmo Dolomite Arabesque Honed Marble Mosaic tile backsplash. Our clients wanted to be able to watch TV from the kitchen as well as from the family room but since the door to the powder bath was on the wall of breakfast area (no to mention opening up into the room), it took up good wall space. Our designers rearranged the powder bath, moving the door into the laundry room and closing off the laundry room with a pocket door, so they can now hang their TV/artwork on the wall facing the kitchen, as well as another one in the family room!
We squared off the arch in the doorway between the kitchen and bar/pantry area, giving them a more updated look. The bar was also painted the same blue as the kitchen but a cool Moondrop Water Jet Cut Glass Mosaic tile was installed on the backsplash, which added a beautiful accent! All kitchen cabinet hardware is ‘Amerock’ in a champagne finish.
In the family room, we redesigned the cabinets to the right of the fireplace to match the other side. The homeowners had invested in two new TV’s that would hang on the wall and display artwork when not in use, so the TV cabinet wasn’t needed. The cabinets were painted a crisp white which made all of their decor really stand out. The fireplace in the family room was originally red brick with a hearth for seating. The brick was removed and the hearth was lowered to the floor and replaced with E-Stone White 12x24” tile and the fireplace surround is tiled with Heirloom Pewter 6x6” tile.
The formal living room used to be closed off on one side of the fireplace, which was a desk area in the kitchen. The homeowners felt that it was an eye sore and it was unnecessary, so we removed that wall, opening up both sides of the fireplace into the formal living room. Pietra Tiles Aria Crystals Beach Sand tiles were installed on the kitchen side of the fireplace and the hearth was leveled with the floor and tiled with E-Stone White 12x24” tile.
The laundry room was redesigned, adding the powder bath door but also creating more storage space. Waypoint flat front maple cabinets in painted linen were installed above the appliances, with Top Knobs “Hopewell” polished chrome pulls. Elements Carrara Quartz countertops were installed above the appliances, creating that added space. 3x6” white ceramic subway tile was used as the backsplash, creating a clean and crisp laundry room! The same tile on the hearths of both fireplaces (E-Stone White 12x24”) was installed on the floor.
The powder bath was painted and 12x36” Ash Fiber Ceramic tile was installed vertically on the wall behind the sink. All hardware was updated with the Signature Hardware “Ultra”Collection and Shades of Light “Sleekly Modern” new vanity lights were installed.
All new wood flooring was installed throughout all of the remodeled rooms making all of the rooms seamlessly flow into each other. The homeowners love their updated home!
Design/Remodel by Hatfield Builders & Remodelers | Photography by Versatile Imaging
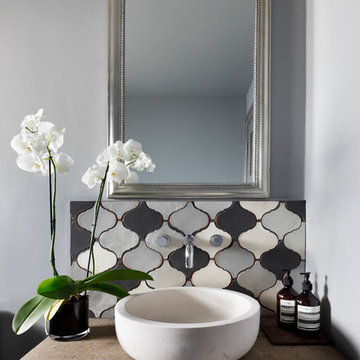
Design ideas for a small mediterranean powder room in London with ceramic tile, grey walls, concrete benchtops, furniture-like cabinets, grey cabinets, gray tile, a vessel sink and beige benchtops.
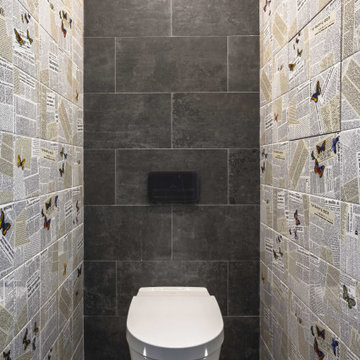
Санузел
Авторы | Михаил Топоров | Илья Коршик
Design ideas for a small industrial powder room in Moscow with a wall-mount toilet, gray tile, ceramic tile, grey walls, porcelain floors and grey floor.
Design ideas for a small industrial powder room in Moscow with a wall-mount toilet, gray tile, ceramic tile, grey walls, porcelain floors and grey floor.

This master bathroom in Westford, MA is a modern dream. Equipped with Kohler memoirs fixtures in brushed nickel, a large minimal frame mirror, double square sinks, a Toto bidet toilet and a calming color palette. The Ranier Quartz countertop and white vanity brings brightness to the room while the dark floor grounds the space. What a beautiful space to unwind.
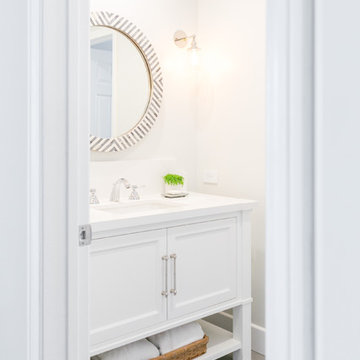
Marisa Vitale
This is an example of a mid-sized beach style powder room in Los Angeles with white cabinets, ceramic tile, white walls, ceramic floors, an undermount sink, engineered quartz benchtops, recessed-panel cabinets and gray tile.
This is an example of a mid-sized beach style powder room in Los Angeles with white cabinets, ceramic tile, white walls, ceramic floors, an undermount sink, engineered quartz benchtops, recessed-panel cabinets and gray tile.
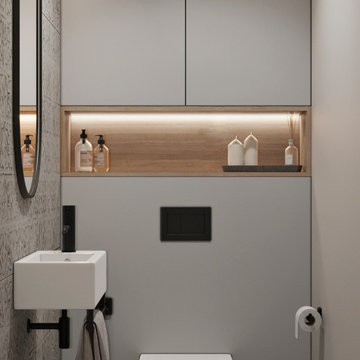
Inspiration for a small contemporary powder room in Other with flat-panel cabinets, grey cabinets, a wall-mount toilet, gray tile, ceramic tile, grey walls, porcelain floors, a wall-mount sink, grey floor and a floating vanity.
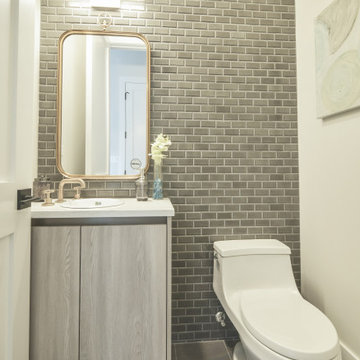
Powder Room Floating Vanity
Small contemporary powder room in Chicago with furniture-like cabinets, medium wood cabinets, a one-piece toilet, gray tile, ceramic tile, white walls, ceramic floors, a drop-in sink, engineered quartz benchtops, grey floor and white benchtops.
Small contemporary powder room in Chicago with furniture-like cabinets, medium wood cabinets, a one-piece toilet, gray tile, ceramic tile, white walls, ceramic floors, a drop-in sink, engineered quartz benchtops, grey floor and white benchtops.
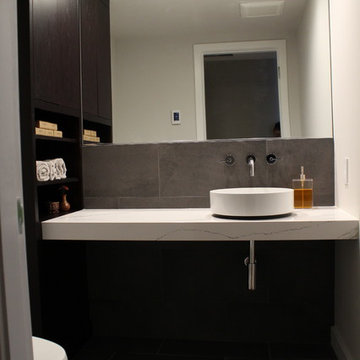
Inspiration for a mid-sized modern powder room in Seattle with flat-panel cabinets, dark wood cabinets, a one-piece toilet, gray tile, ceramic tile, white walls, cement tiles, a vessel sink, engineered quartz benchtops, grey floor and white benchtops.
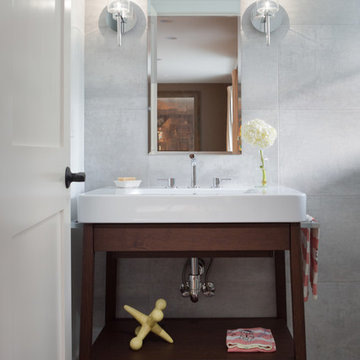
Brett Mountain Photography
Design ideas for a small modern powder room in Detroit with a vessel sink, open cabinets, dark wood cabinets, a one-piece toilet, gray tile, ceramic tile, grey walls, ceramic floors and grey floor.
Design ideas for a small modern powder room in Detroit with a vessel sink, open cabinets, dark wood cabinets, a one-piece toilet, gray tile, ceramic tile, grey walls, ceramic floors and grey floor.
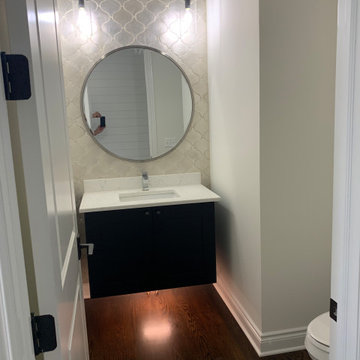
Photo of a mid-sized powder room in Detroit with flat-panel cabinets, black cabinets, a two-piece toilet, gray tile, ceramic tile, white walls, dark hardwood floors, an undermount sink, quartzite benchtops, brown floor and white benchtops.
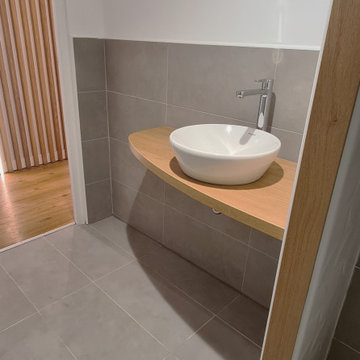
Ensemble de mobiliers et habillages muraux pour un siège professionnel. Cet ensemble est composé d'habillages muraux et plafond en tasseaux chêne huilé avec led intégrées, différents claustras, une banque d'accueil avec inscriptions gravées, une kitchenette, meuble de rangements et divers plateaux.
Les mobiliers sont réalisé en mélaminé blanc et chêne kendal huilé afin de s'assortir au mieux aux tasseaux chêne véritable.
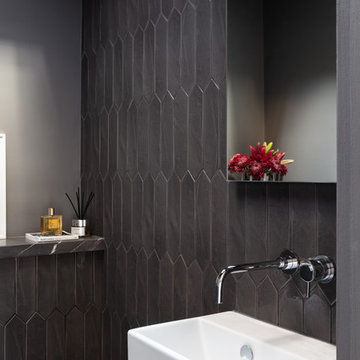
Nathalie Priem Photography
Contemporary powder room in London with a wall-mount toilet, gray tile, ceramic tile, grey walls, marble benchtops and grey benchtops.
Contemporary powder room in London with a wall-mount toilet, gray tile, ceramic tile, grey walls, marble benchtops and grey benchtops.
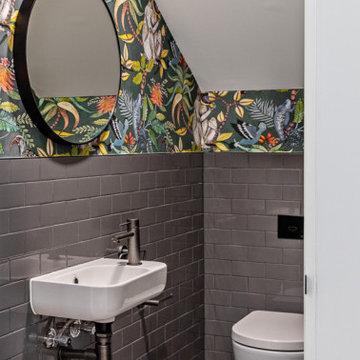
Design ideas for a small contemporary powder room in Sydney with gray tile, ceramic tile, green walls, terrazzo floors, a wall-mount sink and grey floor.
Powder Room Design Ideas with Gray Tile and Ceramic Tile
1