Powder Room Design Ideas with Gray Tile and Quartzite Benchtops
Refine by:
Budget
Sort by:Popular Today
121 - 140 of 150 photos
Item 1 of 3
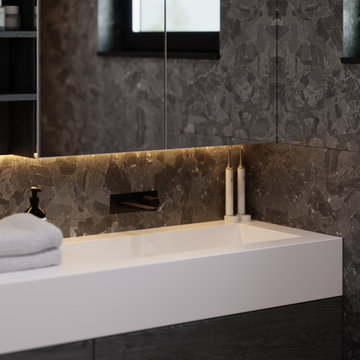
Photo of a mid-sized contemporary powder room in Moscow with flat-panel cabinets, white cabinets, a wall-mount toilet, gray tile, porcelain tile, grey walls, porcelain floors, an integrated sink, quartzite benchtops, grey floor, white benchtops, a floating vanity, recessed and decorative wall panelling.
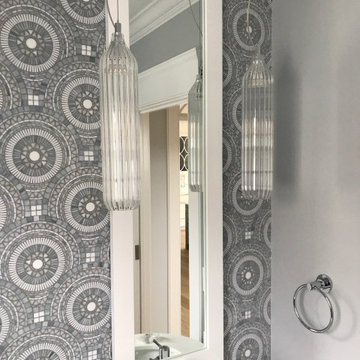
Photo of a mid-sized beach style powder room in Philadelphia with open cabinets, white cabinets, a one-piece toilet, gray tile, mosaic tile, grey walls, ceramic floors, a drop-in sink, quartzite benchtops, white benchtops and a floating vanity.
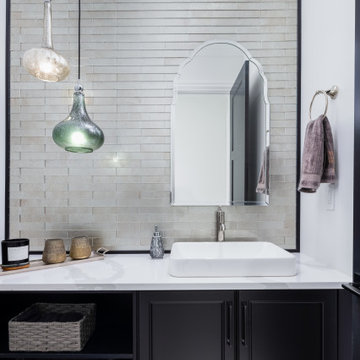
Inspiration for a mid-sized transitional powder room in Vancouver with recessed-panel cabinets, black cabinets, gray tile, stone tile, white walls, porcelain floors, a vessel sink, quartzite benchtops, beige floor, white benchtops and a built-in vanity.
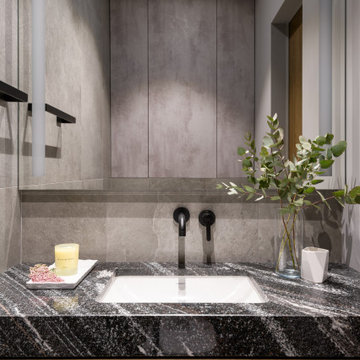
This is an example of a mid-sized contemporary powder room in Novosibirsk with flat-panel cabinets, brown cabinets, a wall-mount toilet, gray tile, porcelain tile, grey walls, porcelain floors, an undermount sink, quartzite benchtops, grey floor, grey benchtops and a floating vanity.
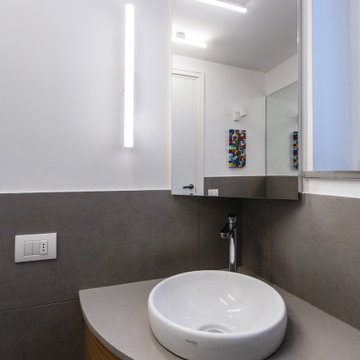
Il lavabo circolare è appoggiato su mobile in rovere e top in quarzite, tutto realizzato su misura.
Foto: https://www.houzz.it/pro/cristinacusani/cristina-cusani
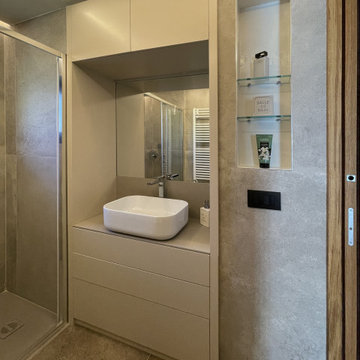
Design ideas for a small contemporary powder room in Other with flat-panel cabinets, grey cabinets, a two-piece toilet, gray tile, stone tile, grey walls, porcelain floors, a vessel sink, quartzite benchtops, grey floor, grey benchtops, a built-in vanity and recessed.
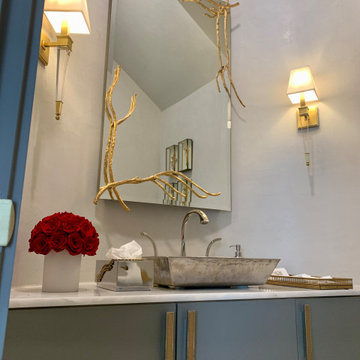
This powder bath has it all. We had a floating cabinet built with LED lighting underneath . The quartzite countertops with a silver vessel sink and high profile faucet is beautiful, however. When we purchased gold branch mirror anchored with two crystal wall scones. It tool thos powder nath above and beyond. The soft venetian plaster on the walls and ceiling finished this luxurious powder bath
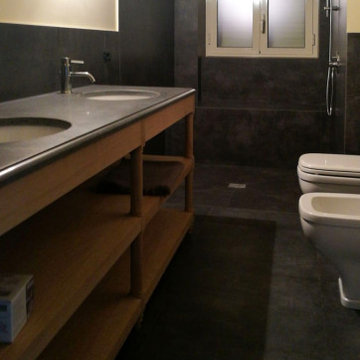
Inspiration for a modern powder room in Catania-Palermo with open cabinets, light wood cabinets, a two-piece toilet, gray tile, porcelain tile, beige walls, a drop-in sink, quartzite benchtops, grey floor, black benchtops and a freestanding vanity.
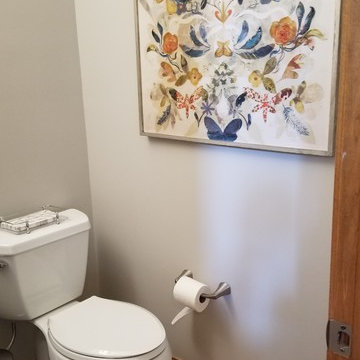
After shot of main bath
Small traditional powder room in Indianapolis with furniture-like cabinets, medium wood cabinets, a two-piece toilet, gray tile, ceramic floors, an undermount sink, quartzite benchtops, grey floor and white benchtops.
Small traditional powder room in Indianapolis with furniture-like cabinets, medium wood cabinets, a two-piece toilet, gray tile, ceramic floors, an undermount sink, quartzite benchtops, grey floor and white benchtops.
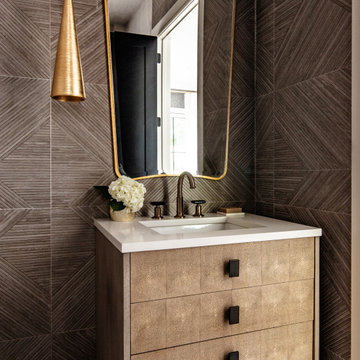
Modern powder room in New York with flat-panel cabinets, beige cabinets, gray tile, porcelain tile, grey walls, ceramic floors, a drop-in sink, quartzite benchtops, beige floor, white benchtops and a freestanding vanity.
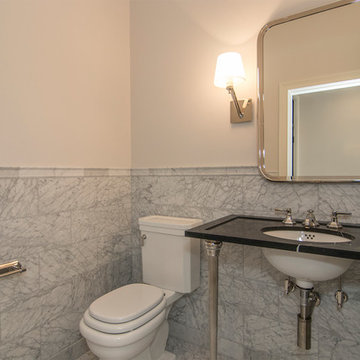
Photo by Carrie Kost
Mid-sized transitional powder room in Milwaukee with a two-piece toilet, gray tile, porcelain tile, white walls, porcelain floors, an undermount sink, quartzite benchtops and grey floor.
Mid-sized transitional powder room in Milwaukee with a two-piece toilet, gray tile, porcelain tile, white walls, porcelain floors, an undermount sink, quartzite benchtops and grey floor.
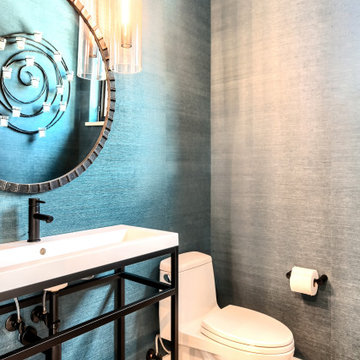
Rodwin Architecture & Skycastle Homes
Location: Louisville, Colorado, USA
This 3,800 sf. modern farmhouse on Roosevelt Ave. in Louisville is lovingly called "Teddy Homesevelt" (AKA “The Ted”) by its owners. The ground floor is a simple, sunny open concept plan revolving around a gourmet kitchen, featuring a large island with a waterfall edge counter. The dining room is anchored by a bespoke Walnut, stone and raw steel dining room storage and display wall. The Great room is perfect for indoor/outdoor entertaining, and flows out to a large covered porch and firepit.
The homeowner’s love their photogenic pooch and the custom dog wash station in the mudroom makes it a delight to take care of her. In the basement there’s a state-of-the art media room, starring a uniquely stunning celestial ceiling and perfectly tuned acoustics. The rest of the basement includes a modern glass wine room, a large family room and a giant stepped window well to bring the daylight in.
The Ted includes two home offices: one sunny study by the foyer and a second larger one that doubles as a guest suite in the ADU above the detached garage.
The home is filled with custom touches: the wide plank White Oak floors merge artfully with the octagonal slate tile in the mudroom; the fireplace mantel and the Great Room’s center support column are both raw steel I-beams; beautiful Doug Fir solid timbers define the welcoming traditional front porch and delineate the main social spaces; and a cozy built-in Walnut breakfast booth is the perfect spot for a Sunday morning cup of coffee.
The two-story custom floating tread stair wraps sinuously around a signature chandelier, and is flooded with light from the giant windows. It arrives on the second floor at a covered front balcony overlooking a beautiful public park. The master bedroom features a fireplace, coffered ceilings, and its own private balcony. Each of the 3-1/2 bathrooms feature gorgeous finishes, but none shines like the master bathroom. With a vaulted ceiling, a stunningly tiled floor, a clean modern floating double vanity, and a glass enclosed “wet room” for the tub and shower, this room is a private spa paradise.
This near Net-Zero home also features a robust energy-efficiency package with a large solar PV array on the roof, a tight envelope, Energy Star windows, electric heat-pump HVAC and EV car chargers.
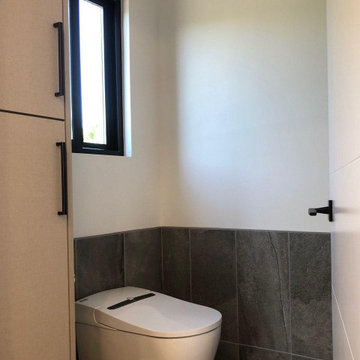
Large contemporary powder room in Sacramento with flat-panel cabinets, beige cabinets, gray tile, quartzite benchtops, black benchtops and a floating vanity.
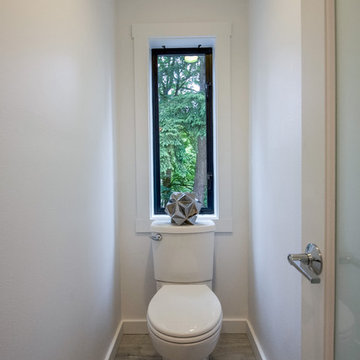
griswold-photography.com
Inspiration for a mid-sized transitional powder room in Seattle with shaker cabinets, grey cabinets, a two-piece toilet, gray tile, porcelain tile, white walls, porcelain floors, an undermount sink and quartzite benchtops.
Inspiration for a mid-sized transitional powder room in Seattle with shaker cabinets, grey cabinets, a two-piece toilet, gray tile, porcelain tile, white walls, porcelain floors, an undermount sink and quartzite benchtops.
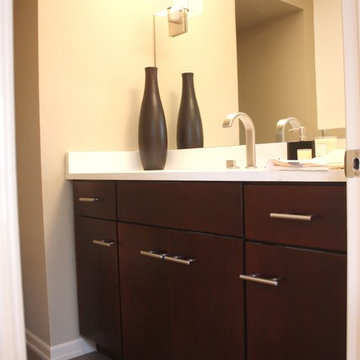
Powder room with a modern feel, custom dark cabinets with quartz vanity top.
Modern powder room in Seattle with flat-panel cabinets, dark wood cabinets, gray tile, ceramic tile, ceramic floors, an undermount sink and quartzite benchtops.
Modern powder room in Seattle with flat-panel cabinets, dark wood cabinets, gray tile, ceramic tile, ceramic floors, an undermount sink and quartzite benchtops.
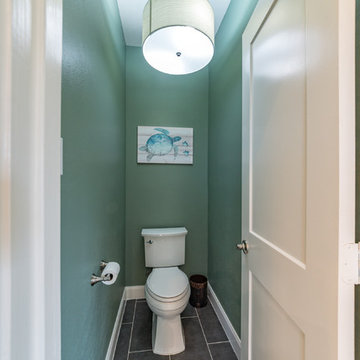
This is an example of a large transitional powder room in Houston with shaker cabinets, white cabinets, a two-piece toilet, gray tile, porcelain tile, green walls, porcelain floors, an undermount sink, quartzite benchtops and grey floor.
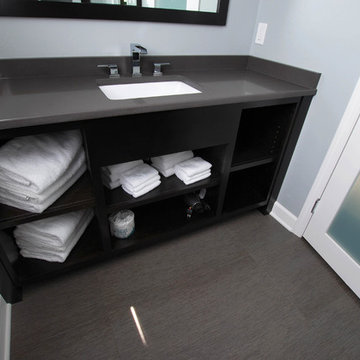
This is an example of a contemporary powder room in Other with open cabinets, black cabinets, gray tile, porcelain tile, blue walls, vinyl floors, an undermount sink, quartzite benchtops and grey floor.
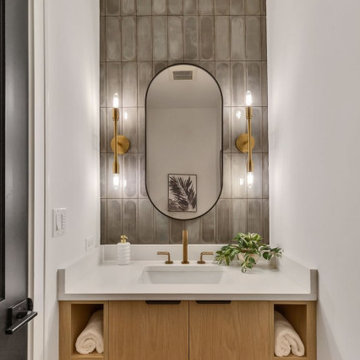
Design ideas for a mid-sized midcentury powder room in Chicago with flat-panel cabinets, dark wood cabinets, gray tile, subway tile, white walls, light hardwood floors, an undermount sink, quartzite benchtops, white benchtops and a floating vanity.
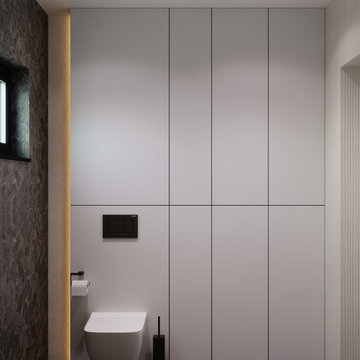
Mid-sized contemporary powder room in Moscow with flat-panel cabinets, white cabinets, a wall-mount toilet, gray tile, porcelain tile, grey walls, porcelain floors, an integrated sink, quartzite benchtops, grey floor, white benchtops, a floating vanity, recessed and decorative wall panelling.
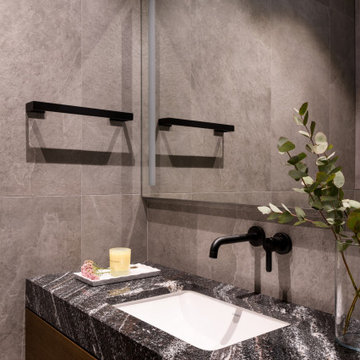
Mid-sized contemporary powder room in Novosibirsk with flat-panel cabinets, brown cabinets, a wall-mount toilet, gray tile, porcelain tile, grey walls, porcelain floors, an undermount sink, quartzite benchtops, grey floor, grey benchtops and a floating vanity.
Powder Room Design Ideas with Gray Tile and Quartzite Benchtops
7