Powder Room Design Ideas with Green Benchtops and White Benchtops
Refine by:
Budget
Sort by:Popular Today
21 - 40 of 10,571 photos
Item 1 of 3

We added small powder room out of foyer space. 1800 sq.ft. whole house remodel. We added powder room and mudroom, opened up the walls to create an open concept kitchen. We added electric fireplace into the living room to create a focal point. Brick wall are original to the house to preserve the mid century modern style of the home. 2 full bathroom were completely remodel with more modern finishes.

Devon Grace Interiors designed a modern, moody, and sophisticated powder room with navy blue wallpaper, a Carrara marble integrated sink, and custom white oak vanity.

A referral from an awesome client lead to this project that we paired with Tschida Construction.
We did a complete gut and remodel of the kitchen and powder bathroom and the change was so impactful.
We knew we couldn't leave the outdated fireplace and built-in area in the family room adjacent to the kitchen so we painted the golden oak cabinetry and updated the hardware and mantle.
The staircase to the second floor was also an area the homeowners wanted to address so we removed the landing and turn and just made it a straight shoot with metal spindles and new flooring.
The whole main floor got new flooring, paint, and lighting.
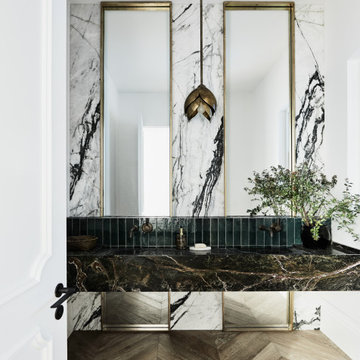
Inspiration for a large transitional powder room in Sydney with green tile, marble, white walls, medium hardwood floors, an integrated sink, marble benchtops, brown floor and green benchtops.

Photo of a small transitional powder room in Charlotte with recessed-panel cabinets, blue cabinets, a two-piece toilet, multi-coloured walls, wood-look tile, an integrated sink, engineered quartz benchtops, brown floor, white benchtops, a built-in vanity and wallpaper.

Inspiration for a small traditional powder room in Dallas with beaded inset cabinets, white cabinets, a two-piece toilet, light hardwood floors, marble benchtops, white benchtops, a built-in vanity and wallpaper.

Photo of a large transitional powder room in Little Rock with blue cabinets, multi-coloured walls, light hardwood floors, engineered quartz benchtops, beige floor, white benchtops and a built-in vanity.

Small powder room with a bold impact and color palette.
This is an example of a small contemporary powder room in Orange County with open cabinets, light wood cabinets, pink tile, porcelain tile, white benchtops and a floating vanity.
This is an example of a small contemporary powder room in Orange County with open cabinets, light wood cabinets, pink tile, porcelain tile, white benchtops and a floating vanity.

In this full service residential remodel project, we left no stone, or room, unturned. We created a beautiful open concept living/dining/kitchen by removing a structural wall and existing fireplace. This home features a breathtaking three sided fireplace that becomes the focal point when entering the home. It creates division with transparency between the living room and the cigar room that we added. Our clients wanted a home that reflected their vision and a space to hold the memories of their growing family. We transformed a contemporary space into our clients dream of a transitional, open concept home.
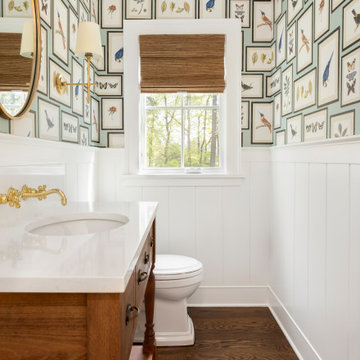
ATIID collaborated with these homeowners to curate new furnishings throughout the home while their down-to-the studs, raise-the-roof renovation, designed by Chambers Design, was underway. Pattern and color were everything to the owners, and classic “Americana” colors with a modern twist appear in the formal dining room, great room with gorgeous new screen porch, and the primary bedroom. Custom bedding that marries not-so-traditional checks and florals invites guests into each sumptuously layered bed. Vintage and contemporary area rugs in wool and jute provide color and warmth, grounding each space. Bold wallpapers were introduced in the powder and guest bathrooms, and custom draperies layered with natural fiber roman shades ala Cindy’s Window Fashions inspire the palettes and draw the eye out to the natural beauty beyond. Luxury abounds in each bathroom with gleaming chrome fixtures and classic finishes. A magnetic shade of blue paint envelops the gourmet kitchen and a buttery yellow creates a happy basement laundry room. No detail was overlooked in this stately home - down to the mudroom’s delightful dutch door and hard-wearing brick floor.
Photography by Meagan Larsen Photography

Martha O'Hara Interiors, Interior Design & Photo Styling | Thompson Construction, Builder | Spacecrafting Photography, Photography
Please Note: All “related,” “similar,” and “sponsored” products tagged or listed by Houzz are not actual products pictured. They have not been approved by Martha O’Hara Interiors nor any of the professionals credited. For information about our work, please contact design@oharainteriors.com.

Luxurious powder room design with a vintage cabinet vanity. Chinoiserie wallpaper, and grasscloth wallpaper on the ceiling.
This is an example of a transitional powder room in Denver with an undermount sink, marble benchtops, brown floor, white benchtops, wallpaper, wallpaper, blue cabinets, a freestanding vanity, flat-panel cabinets and medium hardwood floors.
This is an example of a transitional powder room in Denver with an undermount sink, marble benchtops, brown floor, white benchtops, wallpaper, wallpaper, blue cabinets, a freestanding vanity, flat-panel cabinets and medium hardwood floors.

The powder room was also brought back to life by painting the existing vanity and replacing the countertop. The walls were also changed to white to luminate the space further.

NON C'È DUE SENZA TRE
Capita raramente di approcciare alla realizzazione di un terzo bagno quando hai già concentrato tutte le energie nella progettazione dei due più importanti della casa: padronale e di servizio
Ma la bellezza di realizzarne un terzo?
FARECASA ha scelto @gambinigroup selezionando un gres della serie Hemisphere Laguna, una miscela armoniosa tra metallo e cemento.
Obiettivo ?
Originalità Modernità e Versatilità
Special thanks ⤵️
Rubinetteria @bongioofficial
Sanitari @gsiceramica
Arredo bagno @novellosrl
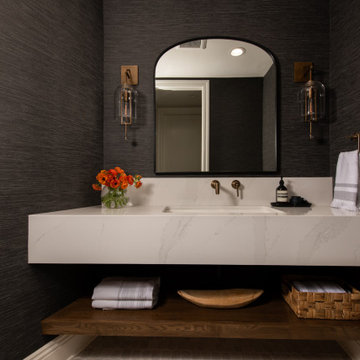
This powder bathroom remodel has geometric shape with a slanted wall and is complemented with hexagon-shaped tile flooring.
Design ideas for a small modern powder room in Orange County with open cabinets, black walls, porcelain floors, an undermount sink, engineered quartz benchtops, beige floor, white benchtops and a floating vanity.
Design ideas for a small modern powder room in Orange County with open cabinets, black walls, porcelain floors, an undermount sink, engineered quartz benchtops, beige floor, white benchtops and a floating vanity.

Small transitional powder room in Austin with flat-panel cabinets, black cabinets, wood-look tile, an undermount sink, marble benchtops, brown floor, white benchtops, a freestanding vanity and wallpaper.

The dark tone of the shiplap walls in this powder room, are offset by light oak flooring and white vanity. The space is accented with brass plumbing fixtures, hardware, mirror and sconces.
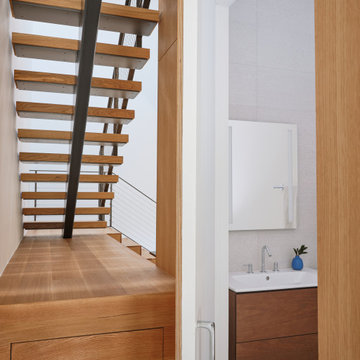
Photo of a small modern powder room in Austin with flat-panel cabinets, medium wood cabinets, gray tile, grey walls, concrete floors, solid surface benchtops, grey floor, white benchtops and a floating vanity.
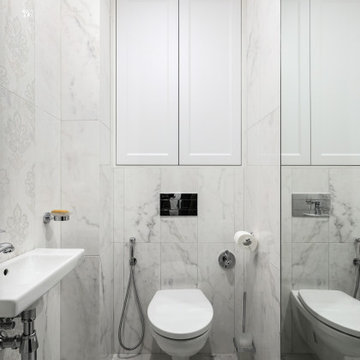
This is an example of a small traditional powder room in Saint Petersburg with open cabinets, white cabinets, a wall-mount toilet, white tile, ceramic tile, white walls, porcelain floors, a wall-mount sink, quartzite benchtops, white floor, white benchtops and a floating vanity.

Photo of a small beach style powder room in Grand Rapids with shaker cabinets, blue cabinets, light hardwood floors, white benchtops, a freestanding vanity and wallpaper.
Powder Room Design Ideas with Green Benchtops and White Benchtops
2