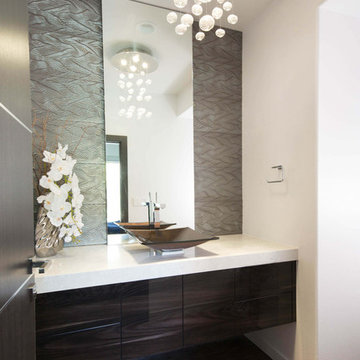Powder Room Design Ideas with Green Benchtops and White Benchtops
Refine by:
Budget
Sort by:Popular Today
101 - 120 of 10,571 photos
Item 1 of 3
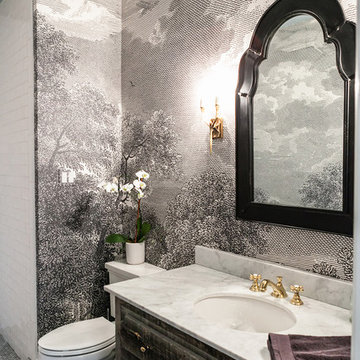
This is an example of a traditional powder room in Dallas with furniture-like cabinets, distressed cabinets, a two-piece toilet, multi-coloured walls, an undermount sink, grey floor and white benchtops.
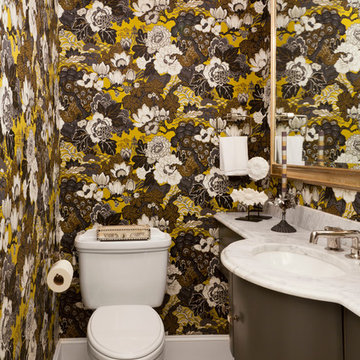
Traditional Powder Room with Floral Wallpaper, Photo by Emily Minton Redfield
This is an example of a small traditional powder room in Denver with brown cabinets, a two-piece toilet, an undermount sink, white benchtops, multi-coloured walls, mosaic tile floors and multi-coloured floor.
This is an example of a small traditional powder room in Denver with brown cabinets, a two-piece toilet, an undermount sink, white benchtops, multi-coloured walls, mosaic tile floors and multi-coloured floor.
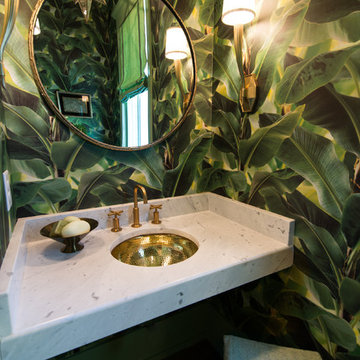
Faith Allen
Mid-sized tropical powder room in Atlanta with green walls, an undermount sink, marble benchtops and white benchtops.
Mid-sized tropical powder room in Atlanta with green walls, an undermount sink, marble benchtops and white benchtops.
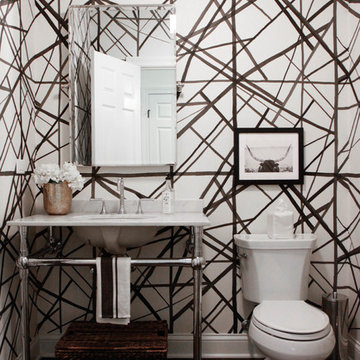
Photo of a small transitional powder room in Chicago with a two-piece toilet, multi-coloured walls, dark hardwood floors, a console sink, marble benchtops, brown floor and white benchtops.
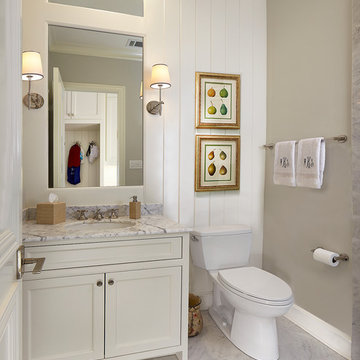
Ken Vaughan - Vaughan Creative Media
Inspiration for a small country powder room in Dallas with an undermount sink, white cabinets, marble benchtops, a two-piece toilet, grey walls, marble floors, recessed-panel cabinets, grey floor, white benchtops and white tile.
Inspiration for a small country powder room in Dallas with an undermount sink, white cabinets, marble benchtops, a two-piece toilet, grey walls, marble floors, recessed-panel cabinets, grey floor, white benchtops and white tile.
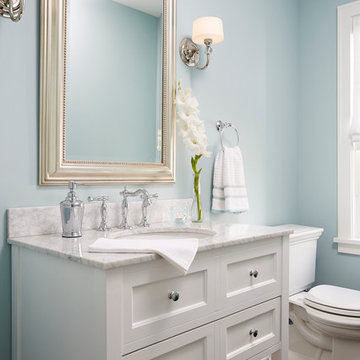
This remodel went from a tiny story-and-a-half Cape Cod, to a charming full two-story home. This lovely Powder Bath on the main level is done in Benjamin Moore Gossamer Blue 2123-40.
Space Plans, Building Design, Interior & Exterior Finishes by Anchor Builders. Photography by Alyssa Lee Photography.
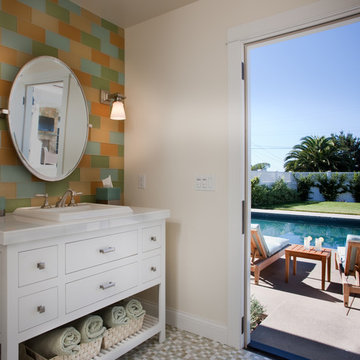
A more bold approach was taken with the color scheme for the Pool Bath. The oversized subway tiles in four colors - mango, breeze, estuary and sea grass- is the focal point of the bathroom while the smaller scale mosaic flooring offsets it nicely in Tessera glass. Traditional elements were used to keep with the style of the home: the classic white of the cabinetry, countertop and sink, the simplicity of the circular mirror and the single light wall sconces complete the look.
Vanity wall: Island Stone in 4 colors (mango, breeze, estuary, and sea grass)
Flooring: Tessera glass mosaic – Crème Brulee
Sconces: Circa Lighting NY Subway Single Light Wall Sconce
Sink: Kohler
Fixtures: Rohl Country Bath – A1464LM
Mirror: Restoration Hardware – Dillon Oval Pivot Mirror
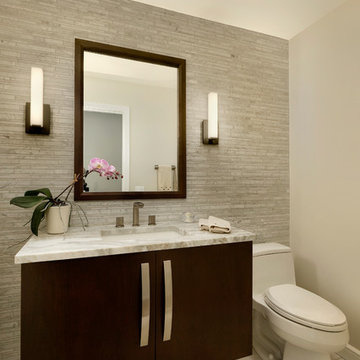
Dark cabinetry offers a strong contrast against light countertops and walls. The floating powder room cabinetry is a slab door in the Brookhaven frameless cabinetry line manufactured by Wood-Mode in a dark stain. The countertop is Luce de Luna Quartzite.
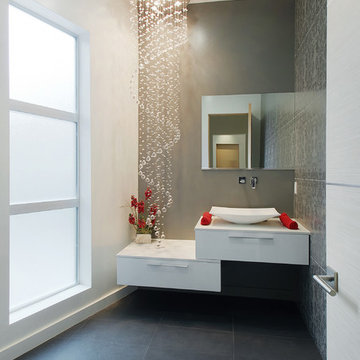
ET2 Lighting
Photo of a large contemporary powder room in Other with flat-panel cabinets, white cabinets, white walls, a vessel sink, solid surface benchtops, black floor and white benchtops.
Photo of a large contemporary powder room in Other with flat-panel cabinets, white cabinets, white walls, a vessel sink, solid surface benchtops, black floor and white benchtops.
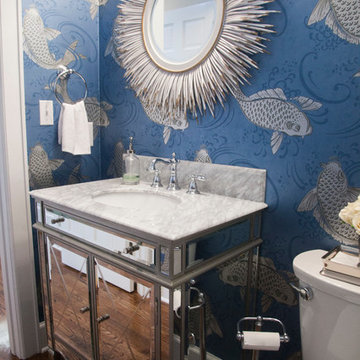
Alec Mccommon
Photo of a small traditional powder room in New Orleans with an undermount sink, a two-piece toilet, dark hardwood floors, furniture-like cabinets and white benchtops.
Photo of a small traditional powder room in New Orleans with an undermount sink, a two-piece toilet, dark hardwood floors, furniture-like cabinets and white benchtops.
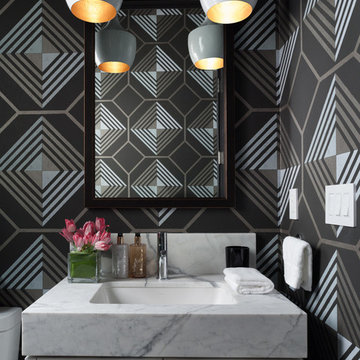
David Duncan Livingston
Contemporary powder room in San Francisco with an undermount sink, flat-panel cabinets, white cabinets and white benchtops.
Contemporary powder room in San Francisco with an undermount sink, flat-panel cabinets, white cabinets and white benchtops.
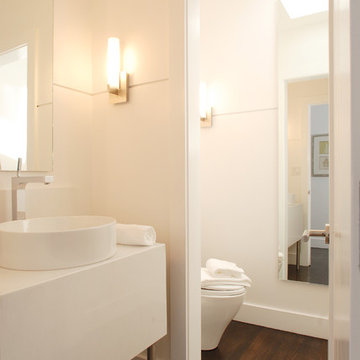
Custom Limestone counter and Stainless Steel support with above counter sink. Toilet separated into secondary space. Mirror aligning with doorway creates a doubling of space.
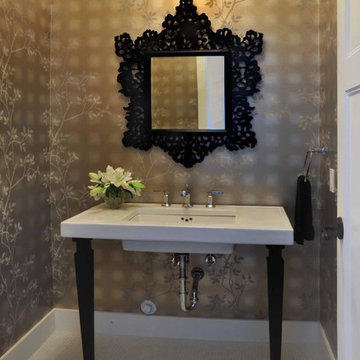
wanted to create a feeling of symmetry in this formal dining area, with a chandelier suspended centrally from the custom coffered ceiling, framed by matching glass detailed cabinets.
Photography by Vicky Tan
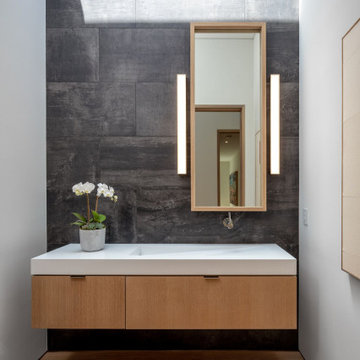
Inspiration for a contemporary powder room in Orange County with flat-panel cabinets, light wood cabinets, black tile, white walls, light hardwood floors, an integrated sink, beige floor, white benchtops and a floating vanity.
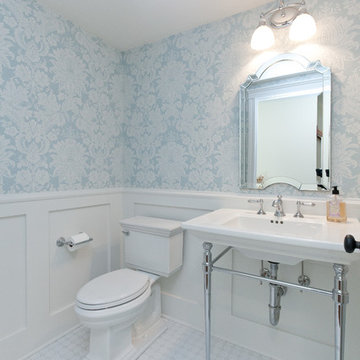
This powder room has beautiful damask wallpaper with painted wainscoting that looks so delicate next to the chrome vanity and beveled mirror!
Architect: Meyer Design
Photos: Jody Kmetz
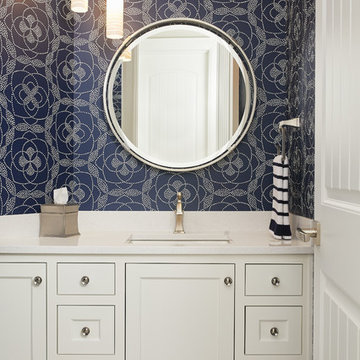
An elegant powder room with navy wallpaper and a touch of shine
Photo by Ashley Avila Photography
Photo of a small beach style powder room in Grand Rapids with white cabinets, blue walls, an undermount sink, engineered quartz benchtops, beige floor, white benchtops, a built-in vanity, wallpaper and flat-panel cabinets.
Photo of a small beach style powder room in Grand Rapids with white cabinets, blue walls, an undermount sink, engineered quartz benchtops, beige floor, white benchtops, a built-in vanity, wallpaper and flat-panel cabinets.
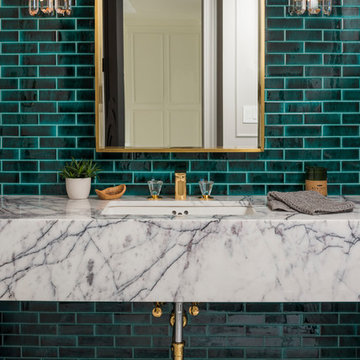
Striking, elegant powder room with Emerald Green tiles, marble counter top, marble flooring and brass plumbing fixtures.
Architect: Hierarchy Architecture + Design, PLLC
Interior Designer: JSE Interior Designs
Builder: True North
Photographer: Adam Kane Macchia

Photo of a small beach style powder room in Other with flat-panel cabinets, medium wood cabinets, an undermount sink, quartzite benchtops, white benchtops and a freestanding vanity.
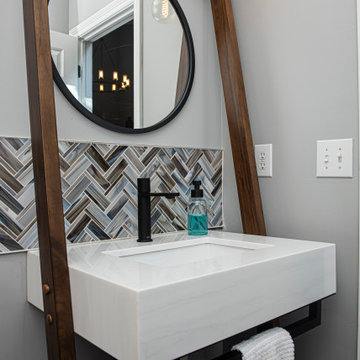
This basement remodeling project involved transforming a traditional basement into a multifunctional space, blending a country club ambience and personalized decor with modern entertainment options.
This powder room design showcases understated elegance. A herringbone backsplash adds texture, while a round mirror and neutral palette enhance the space. Artwork adds a touch of personality.
---
Project completed by Wendy Langston's Everything Home interior design firm, which serves Carmel, Zionsville, Fishers, Westfield, Noblesville, and Indianapolis.
For more about Everything Home, see here: https://everythinghomedesigns.com/
To learn more about this project, see here: https://everythinghomedesigns.com/portfolio/carmel-basement-renovation
Powder Room Design Ideas with Green Benchtops and White Benchtops
6
