Powder Room Design Ideas with Green Walls and a Built-in Vanity
Refine by:
Budget
Sort by:Popular Today
21 - 40 of 145 photos
Item 1 of 3
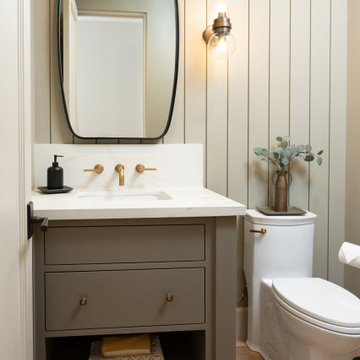
Classic Modern new construction powder bath featuring a warm, earthy palette, brass fixtures, and wood paneling.
Photo of a small traditional powder room in San Francisco with furniture-like cabinets, green cabinets, a one-piece toilet, green walls, medium hardwood floors, an undermount sink, engineered quartz benchtops, brown floor, beige benchtops, a built-in vanity and panelled walls.
Photo of a small traditional powder room in San Francisco with furniture-like cabinets, green cabinets, a one-piece toilet, green walls, medium hardwood floors, an undermount sink, engineered quartz benchtops, brown floor, beige benchtops, a built-in vanity and panelled walls.
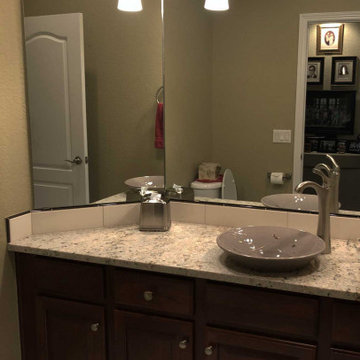
This powder room was updated with new vessel sink, faucet, granite, and backsplash. New tile flooring and lighting was also installed.
Design ideas for a small traditional powder room in Denver with a built-in vanity, raised-panel cabinets, brown cabinets, a two-piece toilet, beige tile, ceramic tile, green walls, ceramic floors, a vessel sink, granite benchtops, multi-coloured floor and multi-coloured benchtops.
Design ideas for a small traditional powder room in Denver with a built-in vanity, raised-panel cabinets, brown cabinets, a two-piece toilet, beige tile, ceramic tile, green walls, ceramic floors, a vessel sink, granite benchtops, multi-coloured floor and multi-coloured benchtops.
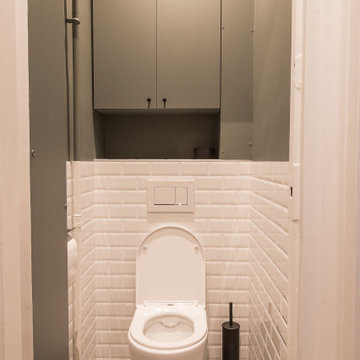
Photo of a contemporary powder room in Paris with beaded inset cabinets, green cabinets, a wall-mount toilet, white tile, ceramic tile, green walls, cement tiles, black floor and a built-in vanity.
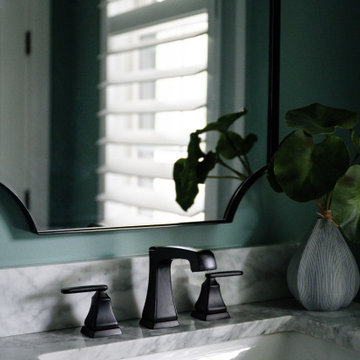
Our studio designed this beautiful home for a family of four to create a cohesive space for spending quality time. The home has an open-concept floor plan to allow free movement and aid conversations across zones. The living area is casual and comfortable and has a farmhouse feel with the stunning stone-clad fireplace and soft gray and beige furnishings. We also ensured plenty of seating for the whole family to gather around.
In the kitchen area, we used charcoal gray for the island, which complements the beautiful white countertops and the stylish black chairs. We added herringbone-style backsplash tiles to create a charming design element in the kitchen. Open shelving and warm wooden flooring add to the farmhouse-style appeal. The adjacent dining area is designed to look casual, elegant, and sophisticated, with a sleek wooden dining table and attractive chairs.
The powder room is painted in a beautiful shade of sage green. Elegant black fixtures, a black vanity, and a stylish marble countertop washbasin add a casual, sophisticated, and welcoming appeal.
---
Project completed by Wendy Langston's Everything Home interior design firm, which serves Carmel, Zionsville, Fishers, Westfield, Noblesville, and Indianapolis.
For more about Everything Home, see here: https://everythinghomedesigns.com/
To learn more about this project, see here:
https://everythinghomedesigns.com/portfolio/down-to-earth/
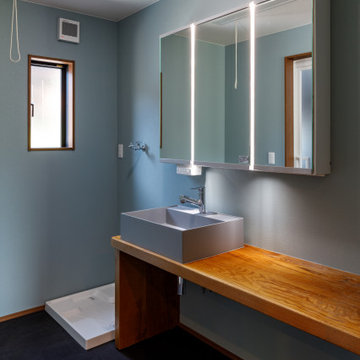
Large modern powder room in Other with open cabinets, grey cabinets, gray tile, green walls, linoleum floors, a drop-in sink, wood benchtops, grey floor, beige benchtops, a built-in vanity, wallpaper and wallpaper.
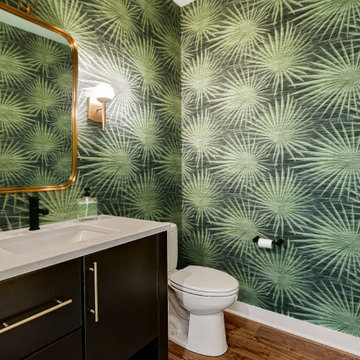
The Clemont, Plan 2117 - Transitional Style with 3-Car Garage
Mid-sized midcentury powder room in Milwaukee with green walls, medium hardwood floors, an undermount sink, granite benchtops, brown floor, white benchtops, a built-in vanity and wallpaper.
Mid-sized midcentury powder room in Milwaukee with green walls, medium hardwood floors, an undermount sink, granite benchtops, brown floor, white benchtops, a built-in vanity and wallpaper.
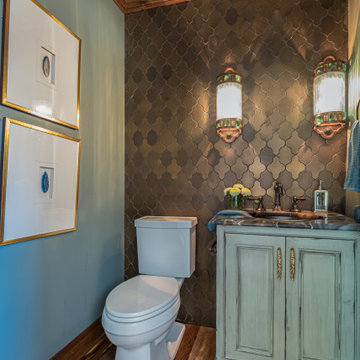
This is an example of a large transitional powder room in Milwaukee with furniture-like cabinets, blue cabinets, a two-piece toilet, gray tile, cement tile, green walls, marble floors, an undermount sink, marble benchtops, white floor, blue benchtops and a built-in vanity.
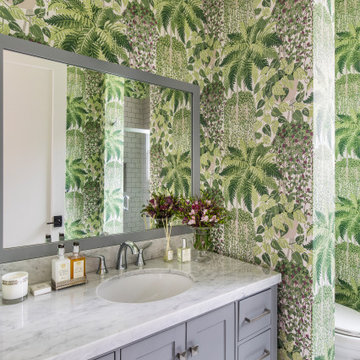
A powder bath comes alive with lush wallpaper.
This is an example of a transitional powder room in Portland with shaker cabinets, grey cabinets, marble benchtops, grey benchtops, a built-in vanity, wallpaper, green walls, an undermount sink and grey floor.
This is an example of a transitional powder room in Portland with shaker cabinets, grey cabinets, marble benchtops, grey benchtops, a built-in vanity, wallpaper, green walls, an undermount sink and grey floor.

Glamorous Spa Bath. Dual vanities give both clients their own space with lots of storage. One vanity attaches to the tub with some open display and a little lift up door the tub deck extends into which is a great place to tuck away all the tub supplies and toiletries. On the other side of the tub is a recessed linen cabinet that hides a tv inside on a hinged arm so that when the client soaks for therapy in the tub they can enjoy watching tv. On the other side of the bathroom is the shower and toilet room. The shower is large with a corner seat and hand shower and a soap niche. Little touches like a slab cap on the top of the curb, seat and inside the niche look great but will also help with cleaning by eliminating the grout joints. Extra storage over the toilet is very convenient. But the favorite items of the client are all the sparkles including the beveled mirror pieces at the vanity cabinets, the mother of pearl large chandelier and sconces, the bits of glass and mirror in the countertops and a few crystal knobs and polished nickel touches. (Photo Credit; Shawn Lober Construction)
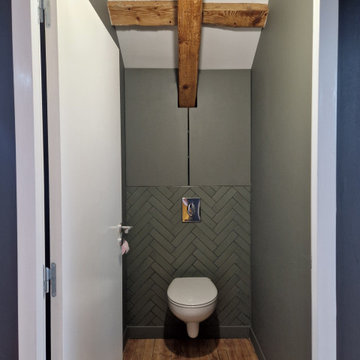
Mid-sized transitional powder room in Saint-Etienne with beaded inset cabinets, green cabinets, a wall-mount toilet, green tile, porcelain tile, green walls, light hardwood floors, a built-in vanity and exposed beam.
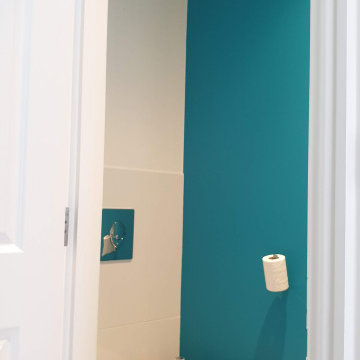
Cloak room in #Wimbledon #project completed with #bathroom #paint ...
Solid, semi matt/satin finish what is also #antimould & #durable
.
.
Small fitting was careful installed...
.
.
#toilet #bathroom #wc #restroom #design #interiordesign #bathroomdesign #toilette #toilets #interior #homedecor #bathroomdecor #funny #toiletdesign #toiletsigns #toiletpaper #sink #bathrooms #instagood #home #kloset #washroom #renovation #midecor #putney
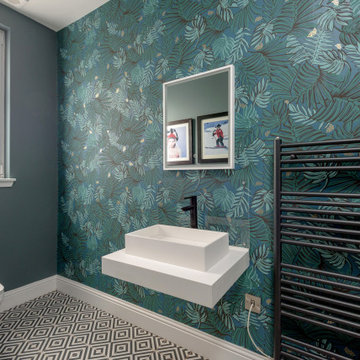
Photo of a large contemporary powder room in Other with a one-piece toilet, green walls, a vessel sink, multi-coloured floor, white benchtops, a built-in vanity and wallpaper.
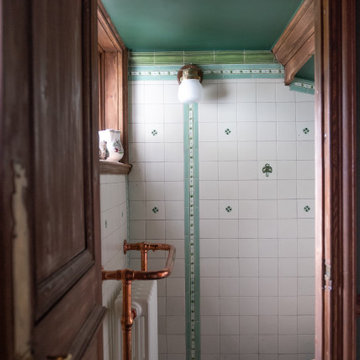
The small cloakroom off the entrance saw the wood panelling being refurbished and the walls painted a hunter green, copper accents bring warmth and highlight the original tiles.
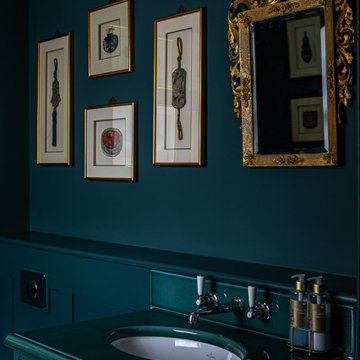
Dark, atmospheric cloakroom
Mid-sized traditional powder room in Dorset with beaded inset cabinets, green cabinets, a one-piece toilet, green walls, limestone floors, an undermount sink, solid surface benchtops, beige floor, turquoise benchtops, a built-in vanity and panelled walls.
Mid-sized traditional powder room in Dorset with beaded inset cabinets, green cabinets, a one-piece toilet, green walls, limestone floors, an undermount sink, solid surface benchtops, beige floor, turquoise benchtops, a built-in vanity and panelled walls.
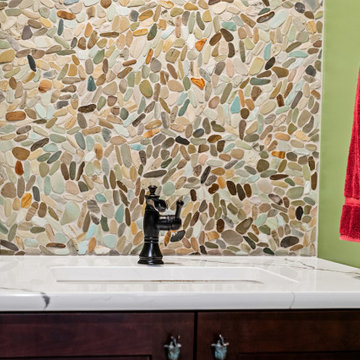
Late 1800s Victorian Bungalow i Central Denver was updated creating an entirely different experience to a young couple who loved to cook and entertain.
By opening up two load bearing wall, replacing and refinishing new wood floors with radiant heating, exposing brick and ultimately painting the brick.. the space transformed in a huge open yet warm entertaining haven. Bold color was at the heart of this palette and the homeowners personal essence.
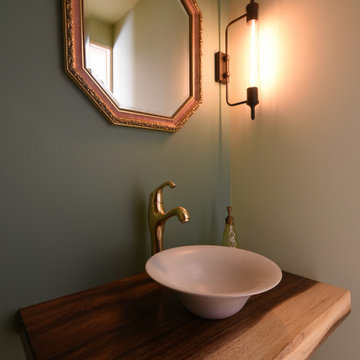
アンティークな空間とモンキーポッドの洗面台
Design ideas for a small industrial powder room in Other with a two-piece toilet, green walls, medium hardwood floors, a drop-in sink, wood benchtops, multi-coloured floor, multi-coloured benchtops, a built-in vanity, wallpaper and wallpaper.
Design ideas for a small industrial powder room in Other with a two-piece toilet, green walls, medium hardwood floors, a drop-in sink, wood benchtops, multi-coloured floor, multi-coloured benchtops, a built-in vanity, wallpaper and wallpaper.
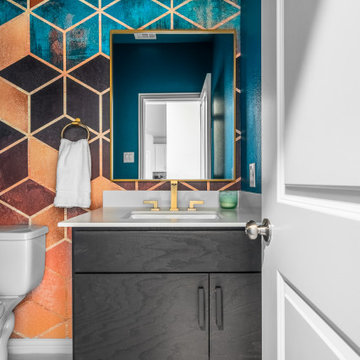
Photo of a small transitional powder room in Dallas with flat-panel cabinets, black cabinets, green walls, engineered quartz benchtops, white benchtops, a built-in vanity and wallpaper.
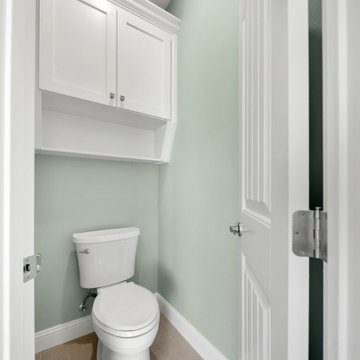
Photo of a mid-sized traditional powder room in Austin with shaker cabinets, white cabinets, a one-piece toilet, gray tile, porcelain tile, green walls, porcelain floors, an undermount sink, granite benchtops, grey floor, grey benchtops and a built-in vanity.
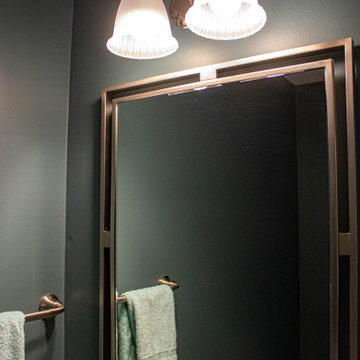
This powder room is Waypoint 410F Painted Linen vanity with Cambria Kendal quartz countertop. A Kohler Forte brushed nickel faucet and Kohler Hendrik brushed nickel mirror, Kohler Caxton oval white sink. The flooring is Mannington Audra Max plank, Sonoma Cask.
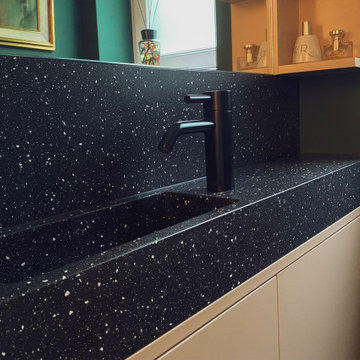
This is an example of a small contemporary powder room in Dusseldorf with flat-panel cabinets, a wall-mount toilet, green walls, medium hardwood floors, a vessel sink, solid surface benchtops, black benchtops and a built-in vanity.
Powder Room Design Ideas with Green Walls and a Built-in Vanity
2