Powder Room Design Ideas with Grey Benchtops and Panelled Walls
Refine by:
Budget
Sort by:Popular Today
1 - 20 of 39 photos
Item 1 of 3

This sweet little bath is tucked into the hallway niche like a small jewel. Between the marble vanity, gray wainscot and gold chandelier this powder room is perfection.
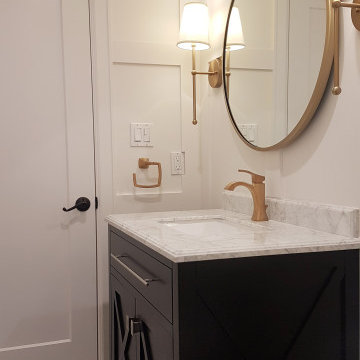
White and Black powder room with shower. Beautiful mosaic floor and Brass accesories
Inspiration for a small transitional powder room in Houston with furniture-like cabinets, black cabinets, a one-piece toilet, white tile, subway tile, white walls, marble floors, a drop-in sink, marble benchtops, multi-coloured floor, grey benchtops, a freestanding vanity and panelled walls.
Inspiration for a small transitional powder room in Houston with furniture-like cabinets, black cabinets, a one-piece toilet, white tile, subway tile, white walls, marble floors, a drop-in sink, marble benchtops, multi-coloured floor, grey benchtops, a freestanding vanity and panelled walls.

Photo of a small contemporary powder room in Moscow with a wall-mount toilet, gray tile, marble, grey walls, marble floors, a wall-mount sink, marble benchtops, grey floor, grey benchtops and panelled walls.
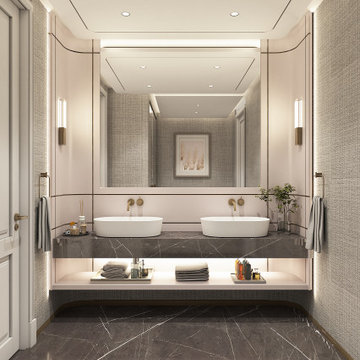
Powder room
Large contemporary powder room in Other with beige cabinets, marble floors, open cabinets, beige tile, beige walls, a vessel sink, marble benchtops, grey floor, grey benchtops, a built-in vanity, recessed and panelled walls.
Large contemporary powder room in Other with beige cabinets, marble floors, open cabinets, beige tile, beige walls, a vessel sink, marble benchtops, grey floor, grey benchtops, a built-in vanity, recessed and panelled walls.
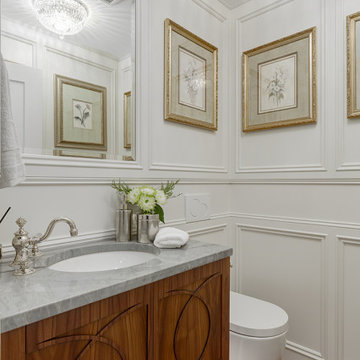
Traditional powder room in Calgary with furniture-like cabinets, brown cabinets, a wall-mount toilet, white walls, medium hardwood floors, quartzite benchtops, brown floor, grey benchtops, a floating vanity and panelled walls.

Adding the decorative molding to this powder room combined with the curved vanity transformed the space into a classic powder room befitting this fabulous home.
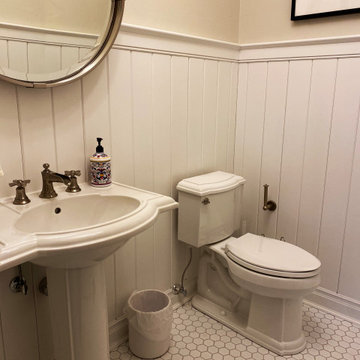
Full Lake Home Renovation
Design ideas for an expansive transitional powder room in Milwaukee with recessed-panel cabinets, brown cabinets, a two-piece toilet, grey walls, mosaic tile floors, a pedestal sink, engineered quartz benchtops, white floor, grey benchtops, a built-in vanity, wood and panelled walls.
Design ideas for an expansive transitional powder room in Milwaukee with recessed-panel cabinets, brown cabinets, a two-piece toilet, grey walls, mosaic tile floors, a pedestal sink, engineered quartz benchtops, white floor, grey benchtops, a built-in vanity, wood and panelled walls.
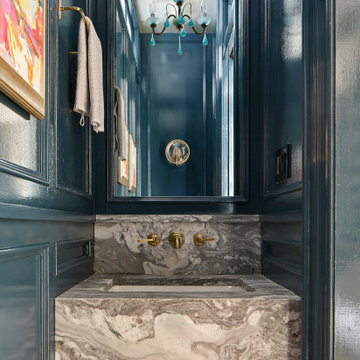
Design ideas for a transitional powder room in Philadelphia with blue walls, medium hardwood floors, an undermount sink, brown floor, grey benchtops, a floating vanity and panelled walls.

Inspiration for a scandinavian powder room in Austin with open cabinets, concrete benchtops, grey benchtops, a floating vanity and panelled walls.
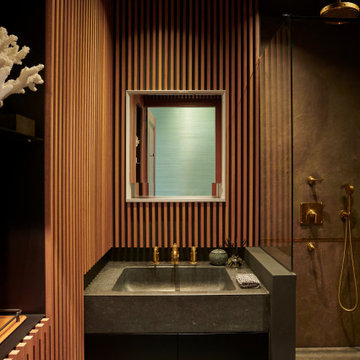
Photo of a mid-sized contemporary powder room in Amsterdam with black cabinets, gray tile, brown walls, cement tiles, an integrated sink, concrete benchtops, grey floor, grey benchtops, a built-in vanity and panelled walls.
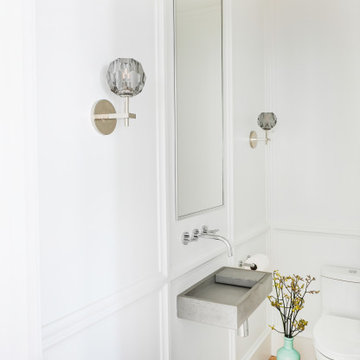
A custom concrete sink with wall mounted faucet to accommodate this narrow powder room. Applied molding paneling was added to elevate this powder room, sweet and small area.

Design ideas for a beach style powder room in Miami with open cabinets, grey cabinets, multi-coloured walls, medium hardwood floors, an undermount sink, marble benchtops, brown floor, grey benchtops, a built-in vanity, panelled walls and wallpaper.
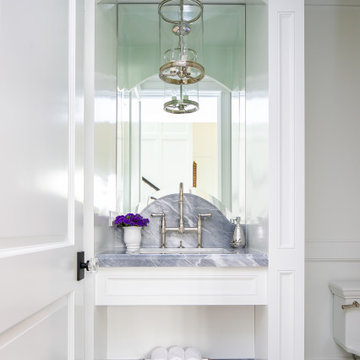
Beach style powder room in Orange County with recessed-panel cabinets, white cabinets, white walls, an undermount sink, grey floor, grey benchtops, a built-in vanity and panelled walls.
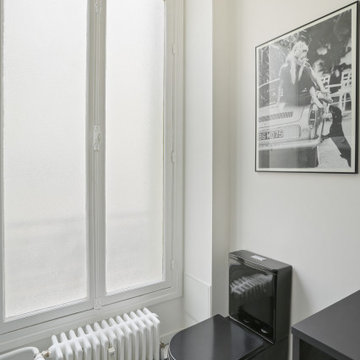
Toilettes pensés en noir et blanc pour une decoration graphique et baignée de lumière.
Photo of a mid-sized modern powder room in Paris with louvered cabinets, grey cabinets, a wall-mount toilet, porcelain tile, copper benchtops, white floor, grey benchtops, a built-in vanity, wallpaper and panelled walls.
Photo of a mid-sized modern powder room in Paris with louvered cabinets, grey cabinets, a wall-mount toilet, porcelain tile, copper benchtops, white floor, grey benchtops, a built-in vanity, wallpaper and panelled walls.
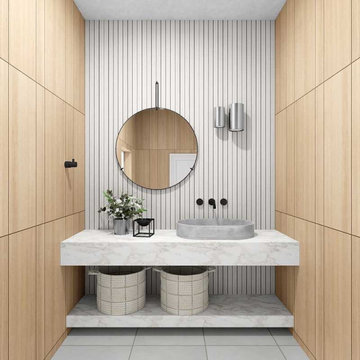
Photo of a small transitional powder room in New York with open cabinets, light wood cabinets, grey walls, marble floors, quartzite benchtops, white floor, grey benchtops, a floating vanity and panelled walls.
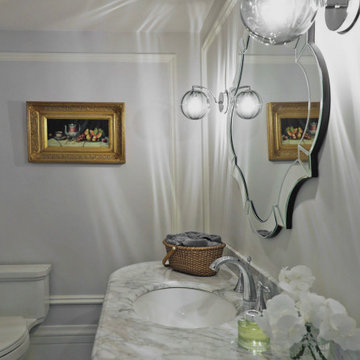
Adding the decorative molding to this powder room combined with the curved vanity transformed the space into a classic powder room befitting this fabulous home.
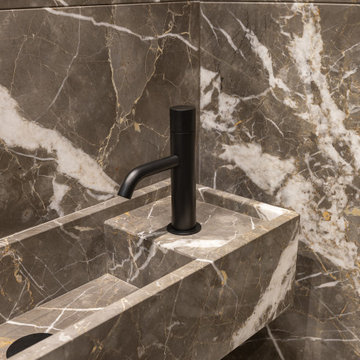
Small contemporary powder room in Moscow with a wall-mount toilet, gray tile, marble, grey walls, marble floors, a wall-mount sink, marble benchtops, grey floor, grey benchtops and panelled walls.
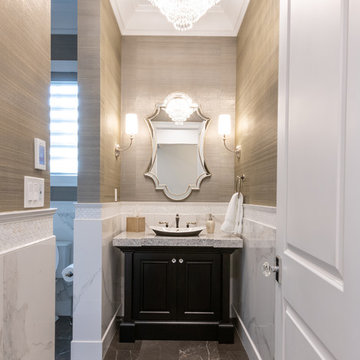
Luxury powder room with dark lacquer vanity, granite countertops, panelled walls and custom chandelier lighting
Design ideas for a transitional powder room in Edmonton with recessed-panel cabinets, brown cabinets, beige walls, ceramic floors, a vessel sink, granite benchtops, brown floor, grey benchtops, a freestanding vanity and panelled walls.
Design ideas for a transitional powder room in Edmonton with recessed-panel cabinets, brown cabinets, beige walls, ceramic floors, a vessel sink, granite benchtops, brown floor, grey benchtops, a freestanding vanity and panelled walls.
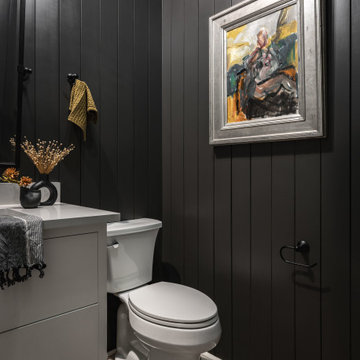
Powder bath updates for this design project included sourcing a vintage Turkish rug and original painting, and all bath accessories.
Inspiration for a small transitional powder room in Austin with flat-panel cabinets, white cabinets, black walls, light hardwood floors, an undermount sink, engineered quartz benchtops, brown floor, a built-in vanity, panelled walls and grey benchtops.
Inspiration for a small transitional powder room in Austin with flat-panel cabinets, white cabinets, black walls, light hardwood floors, an undermount sink, engineered quartz benchtops, brown floor, a built-in vanity, panelled walls and grey benchtops.
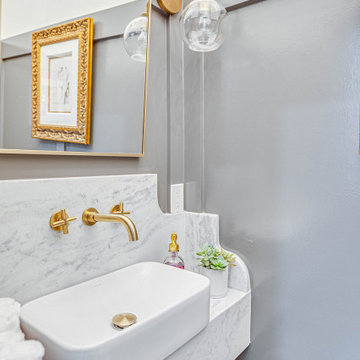
This sweet little bath is tucked into the hallway niche like a small jewel. Between the marble vanity, gray wainscot and gold chandelier this powder room is perfection.
Powder Room Design Ideas with Grey Benchtops and Panelled Walls
1