Powder Room Design Ideas with Grey Cabinets and a Vessel Sink
Refine by:
Budget
Sort by:Popular Today
61 - 80 of 579 photos
Item 1 of 3
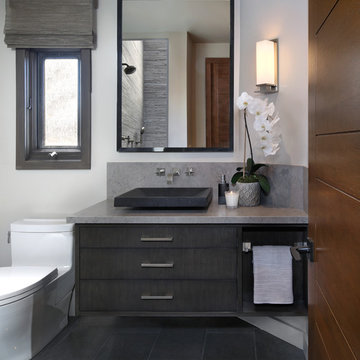
Jeri Koegal Photography,
Hawker Construction
Photo of a mid-sized contemporary powder room in Orange County with flat-panel cabinets, grey cabinets, a one-piece toilet, white tile, porcelain tile, white walls, ceramic floors, a vessel sink, engineered quartz benchtops and black floor.
Photo of a mid-sized contemporary powder room in Orange County with flat-panel cabinets, grey cabinets, a one-piece toilet, white tile, porcelain tile, white walls, ceramic floors, a vessel sink, engineered quartz benchtops and black floor.
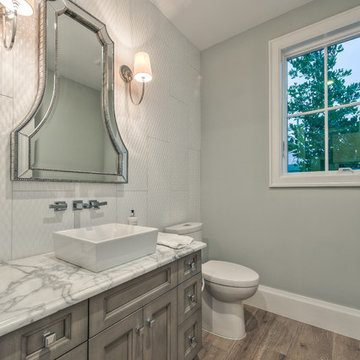
Matt Steeves Photography
Small powder room with recessed-panel cabinets, grey cabinets, a two-piece toilet, gray tile, cement tile, grey walls, light hardwood floors, a vessel sink, granite benchtops and brown floor.
Small powder room with recessed-panel cabinets, grey cabinets, a two-piece toilet, gray tile, cement tile, grey walls, light hardwood floors, a vessel sink, granite benchtops and brown floor.
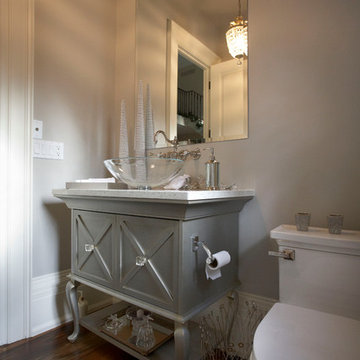
Traditional powder room with grey and white furniture style vanity.
This is an example of a mid-sized traditional powder room in Toronto with furniture-like cabinets, grey cabinets, grey walls, medium hardwood floors and a vessel sink.
This is an example of a mid-sized traditional powder room in Toronto with furniture-like cabinets, grey cabinets, grey walls, medium hardwood floors and a vessel sink.
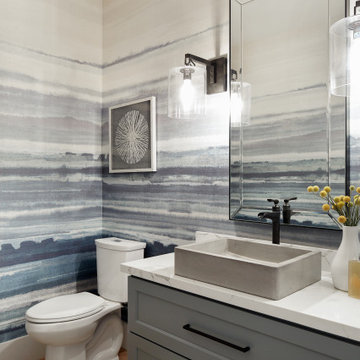
Design ideas for a mid-sized transitional powder room in San Francisco with shaker cabinets, grey cabinets, a two-piece toilet, beige walls, a vessel sink, white benchtops, a floating vanity and wallpaper.
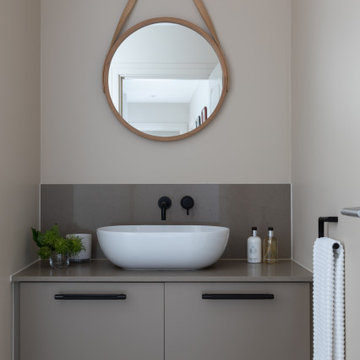
A bespoke fitted vanity designed for a cloakroom with counter top basin and wall mounted tap. Integrated storage in the vanity unit, black pull handles and accessories.

Beautifully simple, this powder bath is dark and moody with clean lines and gorgeous gray textured wallpaper.
Design ideas for a mid-sized contemporary powder room in Other with flat-panel cabinets, grey cabinets, a two-piece toilet, grey walls, medium hardwood floors, a vessel sink, engineered quartz benchtops, brown floor, black benchtops, a built-in vanity and wallpaper.
Design ideas for a mid-sized contemporary powder room in Other with flat-panel cabinets, grey cabinets, a two-piece toilet, grey walls, medium hardwood floors, a vessel sink, engineered quartz benchtops, brown floor, black benchtops, a built-in vanity and wallpaper.
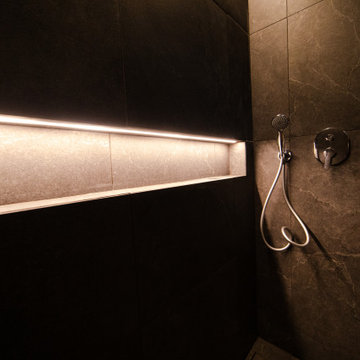
La nicchia della doccia è comodissima, esteticamente è anche un valore aggiunto rispetto al solito cestello in acciaio.
Design ideas for a small contemporary powder room in Milan with flat-panel cabinets, a floating vanity, grey cabinets, a one-piece toilet, black tile, porcelain tile, grey walls, porcelain floors, a vessel sink, wood benchtops, black floor, brown benchtops and recessed.
Design ideas for a small contemporary powder room in Milan with flat-panel cabinets, a floating vanity, grey cabinets, a one-piece toilet, black tile, porcelain tile, grey walls, porcelain floors, a vessel sink, wood benchtops, black floor, brown benchtops and recessed.
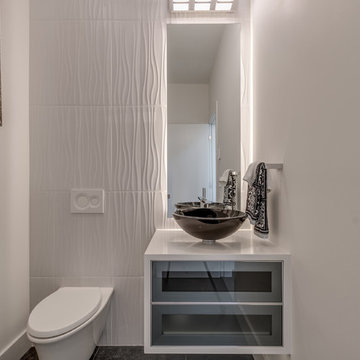
Small modern powder room in Vancouver with glass-front cabinets, grey cabinets, a wall-mount toilet, white tile, porcelain tile, white walls, ceramic floors, a vessel sink, engineered quartz benchtops, grey floor and white benchtops.
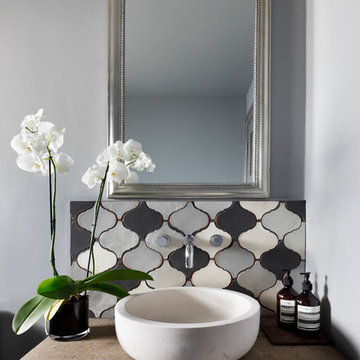
Design ideas for a small mediterranean powder room in London with ceramic tile, grey walls, concrete benchtops, furniture-like cabinets, grey cabinets, gray tile, a vessel sink and beige benchtops.
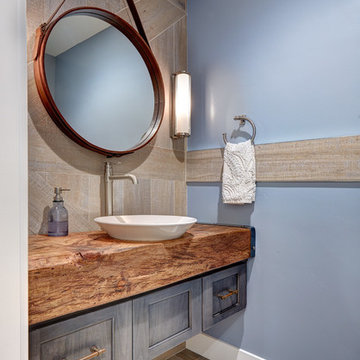
Our carpenters labored every detail from chainsaws to the finest of chisels and brad nails to achieve this eclectic industrial design. This project was not about just putting two things together, it was about coming up with the best solutions to accomplish the overall vision. A true meeting of the minds was required around every turn to achieve "rough" in its most luxurious state.
Featuring: Floating vanity, rough cut wood top, beautiful accent mirror and Porcelanosa wood grain tile as flooring and backsplashes.
PhotographerLink

洗面台はアイカのカウンターと棚を組み合わせて、造作しました。TOTOの洗面ボウルは、手洗いや顔を洗うのもラクな広めのサイズ。
ご夫妻の身長差は約30cmあるため、洗面台の高さはよく使う人を想定して設定しました。
シンプルなミラー収納、洗面下の棚はオープンで、好きなようにカスタマイズして使えます。
Inspiration for a small transitional powder room in Other with open cabinets, grey cabinets, multi-coloured tile, glass tile, white walls, medium hardwood floors, a vessel sink, solid surface benchtops, brown floor, grey benchtops, a built-in vanity, wallpaper and wallpaper.
Inspiration for a small transitional powder room in Other with open cabinets, grey cabinets, multi-coloured tile, glass tile, white walls, medium hardwood floors, a vessel sink, solid surface benchtops, brown floor, grey benchtops, a built-in vanity, wallpaper and wallpaper.
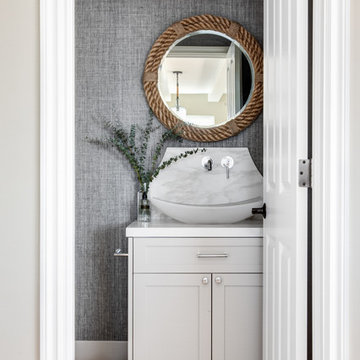
Chade Mellon
Photo of a small beach style powder room in Los Angeles with grey cabinets, light hardwood floors, a vessel sink, shaker cabinets, grey walls, beige floor and white benchtops.
Photo of a small beach style powder room in Los Angeles with grey cabinets, light hardwood floors, a vessel sink, shaker cabinets, grey walls, beige floor and white benchtops.
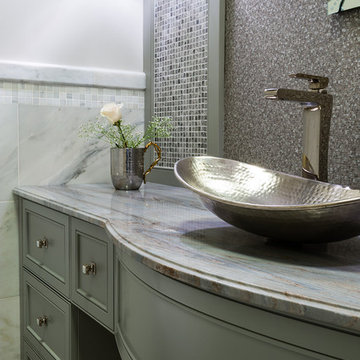
Photography by Christopher Lovi
Design ideas for a mid-sized traditional powder room in New York with a vessel sink, recessed-panel cabinets, grey cabinets, marble benchtops, ceramic tile, grey walls and gray tile.
Design ideas for a mid-sized traditional powder room in New York with a vessel sink, recessed-panel cabinets, grey cabinets, marble benchtops, ceramic tile, grey walls and gray tile.
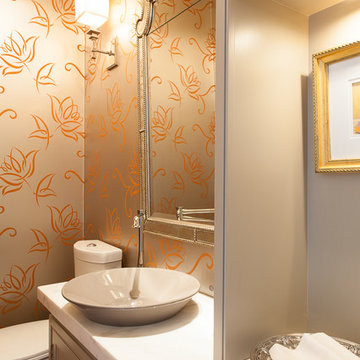
Tanya Boggs Photography
Inspiration for a small contemporary powder room in Charleston with a vessel sink, beaded inset cabinets, grey cabinets, marble benchtops, a two-piece toilet, orange walls and medium hardwood floors.
Inspiration for a small contemporary powder room in Charleston with a vessel sink, beaded inset cabinets, grey cabinets, marble benchtops, a two-piece toilet, orange walls and medium hardwood floors.
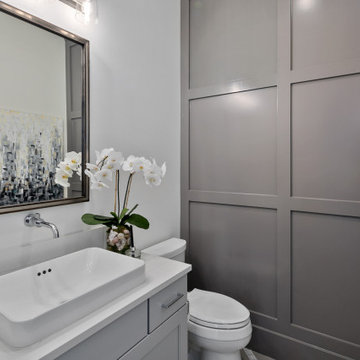
Powder room with light gray cabinets and dark gray wainscot detail wall.
Design ideas for a mid-sized country powder room in Seattle with recessed-panel cabinets, grey cabinets, a two-piece toilet, grey walls, a vessel sink, engineered quartz benchtops, white benchtops, a built-in vanity and decorative wall panelling.
Design ideas for a mid-sized country powder room in Seattle with recessed-panel cabinets, grey cabinets, a two-piece toilet, grey walls, a vessel sink, engineered quartz benchtops, white benchtops, a built-in vanity and decorative wall panelling.
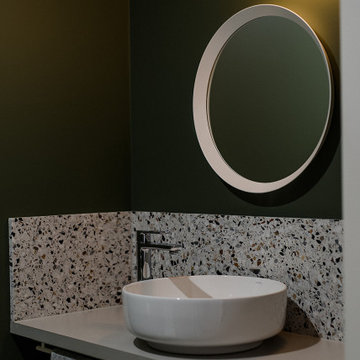
Small contemporary powder room in Other with recessed-panel cabinets, grey cabinets, a one-piece toilet, white walls, terrazzo floors, a vessel sink, laminate benchtops, multi-coloured floor, grey benchtops and a floating vanity.
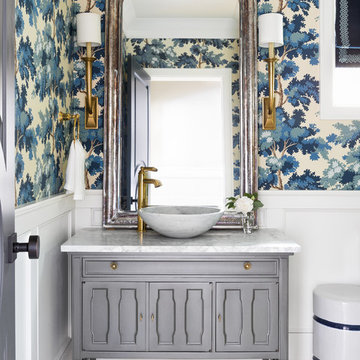
Design ideas for a traditional powder room in Seattle with furniture-like cabinets, grey cabinets, multi-coloured walls, a vessel sink, grey floor and grey benchtops.
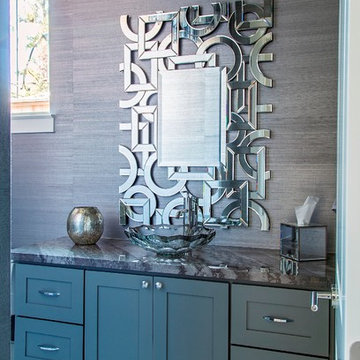
The powder bathroom is like no other with a geometric chandelier, carved glass mirror, marble countertops, a unique glass sink and metallic grass cloth wallcovering.
Ashton Morgan, By Design Interiors
Photography: Daniel Angulo
Builder: Flair Builders
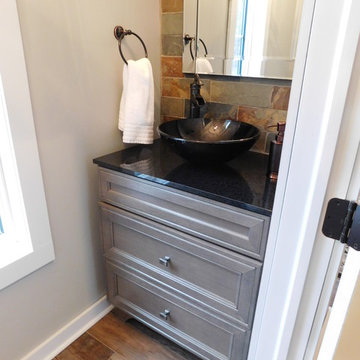
Solomon Home
Photos: Christiana Gianzanti, Arley Wholesale
This is an example of a small transitional powder room in New York with recessed-panel cabinets, grey cabinets, a two-piece toilet, beige tile, brown tile, stone tile, beige walls, dark hardwood floors, a vessel sink, granite benchtops, brown floor and black benchtops.
This is an example of a small transitional powder room in New York with recessed-panel cabinets, grey cabinets, a two-piece toilet, beige tile, brown tile, stone tile, beige walls, dark hardwood floors, a vessel sink, granite benchtops, brown floor and black benchtops.
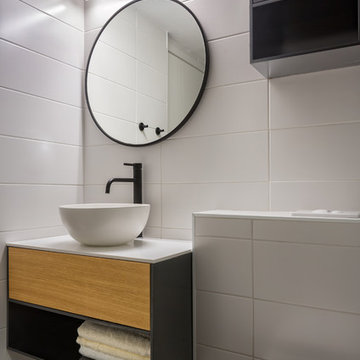
Design ideas for a small modern powder room in Milan with grey cabinets, a wall-mount toilet, white tile, white walls, grey floor, white benchtops, flat-panel cabinets and a vessel sink.
Powder Room Design Ideas with Grey Cabinets and a Vessel Sink
4