Powder Room Design Ideas with Grey Cabinets and Light Hardwood Floors
Refine by:
Budget
Sort by:Popular Today
1 - 20 of 171 photos
Item 1 of 3
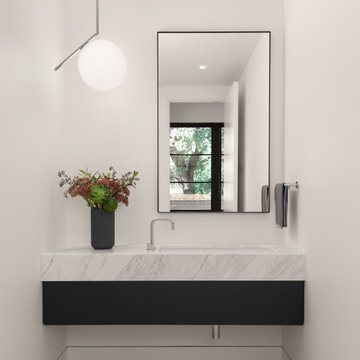
Powder room with asymmetrical design : marble counter, two hole faucet, custom mirror, and floating vanity with concealed drawer in matte graphite laminate
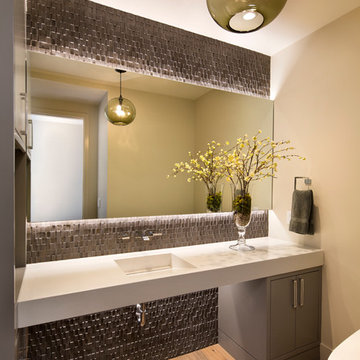
Bernard Andre
This is an example of a contemporary powder room in San Francisco with flat-panel cabinets, grey cabinets, beige walls, light hardwood floors and an integrated sink.
This is an example of a contemporary powder room in San Francisco with flat-panel cabinets, grey cabinets, beige walls, light hardwood floors and an integrated sink.

This is an example of a contemporary powder room in Boise with flat-panel cabinets, grey cabinets, white walls, light hardwood floors, an undermount sink, beige floor, white benchtops and a floating vanity.
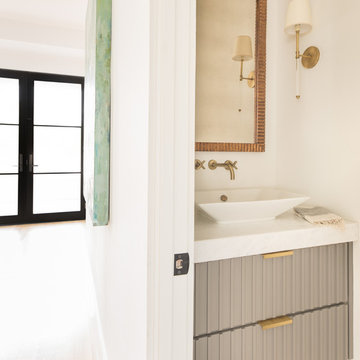
Photo of a small contemporary powder room in Dallas with grey cabinets, white walls, light hardwood floors, a vessel sink, beige floor, white benchtops, furniture-like cabinets and quartzite benchtops.
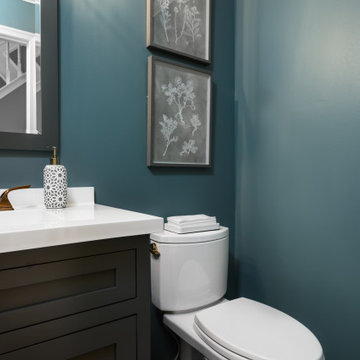
Update of powder room - aqua smoke paint color by PPG, Bertch cabinetry with sold surface white counter, faucet by Brizo in a brushed bronze finish.
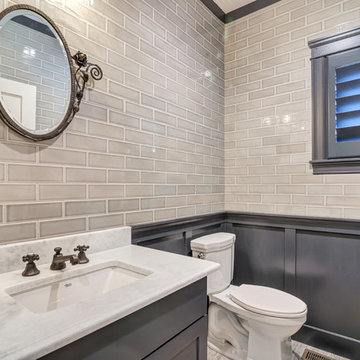
Quick Pic Tours
Inspiration for a small transitional powder room in Salt Lake City with shaker cabinets, grey cabinets, a two-piece toilet, beige tile, subway tile, beige walls, light hardwood floors, an undermount sink, quartzite benchtops, brown floor and white benchtops.
Inspiration for a small transitional powder room in Salt Lake City with shaker cabinets, grey cabinets, a two-piece toilet, beige tile, subway tile, beige walls, light hardwood floors, an undermount sink, quartzite benchtops, brown floor and white benchtops.

Small country powder room in Other with shaker cabinets, grey cabinets, a one-piece toilet, white walls, light hardwood floors, an undermount sink, engineered quartz benchtops, brown floor, white benchtops and a floating vanity.
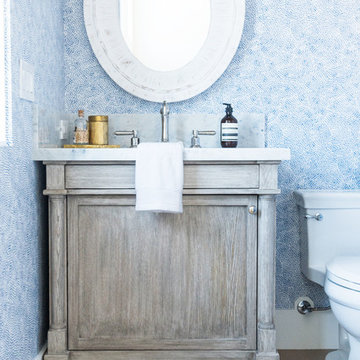
Photography by Alyssa Rivas
Beach style powder room in Orange County with furniture-like cabinets, grey cabinets, a one-piece toilet, blue walls, light hardwood floors, beige floor, white benchtops and marble benchtops.
Beach style powder room in Orange County with furniture-like cabinets, grey cabinets, a one-piece toilet, blue walls, light hardwood floors, beige floor, white benchtops and marble benchtops.

Inspiration for a mid-sized modern powder room in Calgary with grey cabinets, a one-piece toilet, black tile, subway tile, light hardwood floors, an undermount sink, quartzite benchtops, grey benchtops, a floating vanity, vaulted and beige walls.
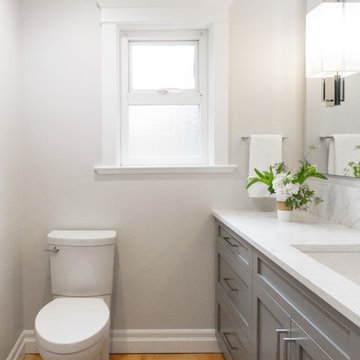
Kia Porter Photography
Design ideas for a small arts and crafts powder room in Vancouver with shaker cabinets, grey cabinets, grey walls, light hardwood floors, an undermount sink and engineered quartz benchtops.
Design ideas for a small arts and crafts powder room in Vancouver with shaker cabinets, grey cabinets, grey walls, light hardwood floors, an undermount sink and engineered quartz benchtops.

A bold wallpaper was chosen for impact in this downstairs cloakroom, with Downpipe (Farrow and Ball) ceiling and panel behind the toilet, with the sink unit in a matching dark shade. The toilet and sink unit are wall mounted to increase the feeling of space.
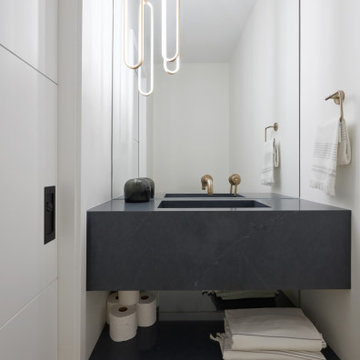
A charcoal quartz modern vanity, featuring an integrated stone sink and a sleek lower floating shelf for added storage convenience and style.
Photo of a small modern powder room in Toronto with grey cabinets, white walls, light hardwood floors, an integrated sink, engineered quartz benchtops, grey benchtops and a floating vanity.
Photo of a small modern powder room in Toronto with grey cabinets, white walls, light hardwood floors, an integrated sink, engineered quartz benchtops, grey benchtops and a floating vanity.

Dans cet appartement haussmannien de 100 m², nos clients souhaitaient pouvoir créer un espace pour accueillir leur deuxième enfant. Nous avons donc aménagé deux zones dans l’espace parental avec une chambre et un bureau, pour pouvoir les transformer en chambre d’enfant le moment venu.
Le salon reste épuré pour mettre en valeur les 3,40 mètres de hauteur sous plafond et ses superbes moulures. Une étagère sur mesure en chêne a été créée dans l’ancien passage d’une porte !
La cuisine Ikea devient très chic grâce à ses façades bicolores dans des tons de gris vert. Le plan de travail et la crédence en quartz apportent davantage de qualité et sa marie parfaitement avec l’ensemble en le mettant en valeur.
Pour finir, la salle de bain s’inscrit dans un style scandinave avec son meuble vasque en bois et ses teintes claires, avec des touches de noir mat qui apportent du contraste.
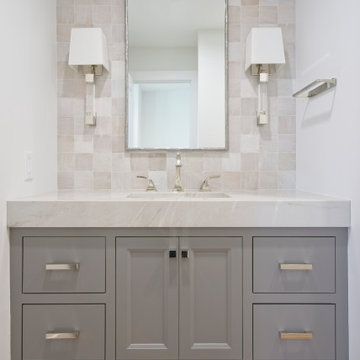
Design ideas for a large beach style powder room in Orange County with shaker cabinets, grey cabinets, beige tile, stone tile, white walls, light hardwood floors, an undermount sink, engineered quartz benchtops, brown floor and a freestanding vanity.
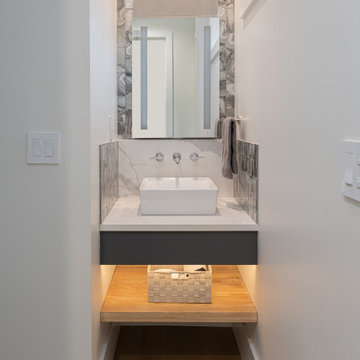
Small modern powder room in Other with open cabinets, grey cabinets, a one-piece toilet, white tile, mosaic tile, white walls, light hardwood floors, a vessel sink, engineered quartz benchtops, beige floor, white benchtops and a floating vanity.
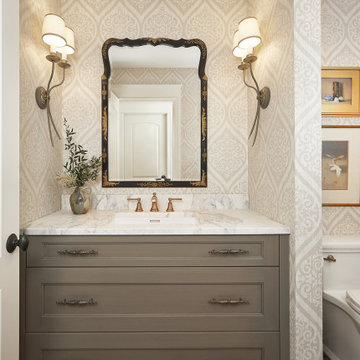
This beautiful French country inspired powder room features a furniture style grey stain vanity with beautiful marble countertop.
Mid-sized powder room in Grand Rapids with recessed-panel cabinets, grey cabinets, a one-piece toilet, white walls, light hardwood floors, an undermount sink, marble benchtops, white benchtops, a built-in vanity and wallpaper.
Mid-sized powder room in Grand Rapids with recessed-panel cabinets, grey cabinets, a one-piece toilet, white walls, light hardwood floors, an undermount sink, marble benchtops, white benchtops, a built-in vanity and wallpaper.
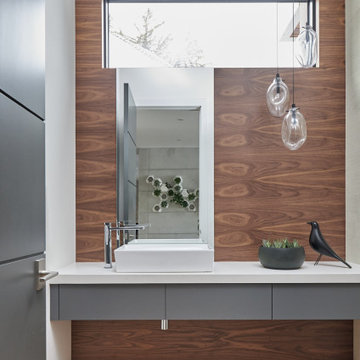
Inspiration for a mid-sized contemporary powder room in Toronto with flat-panel cabinets, grey cabinets, light hardwood floors, a vessel sink, engineered quartz benchtops, white benchtops, a floating vanity and wood walls.
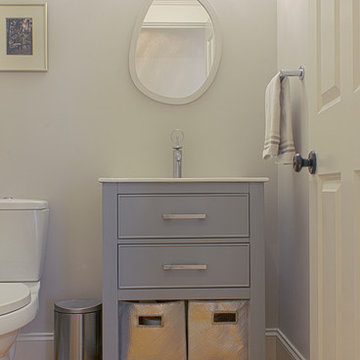
Small transitional powder room in Boston with furniture-like cabinets, grey cabinets, a two-piece toilet, grey walls, light hardwood floors, an undermount sink, engineered quartz benchtops and brown floor.
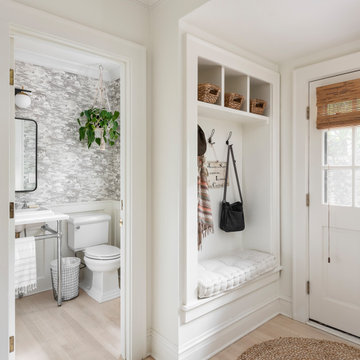
Photo of a small country powder room in Chicago with furniture-like cabinets, grey cabinets, a two-piece toilet, light hardwood floors, a vessel sink, marble benchtops, brown floor and white benchtops.
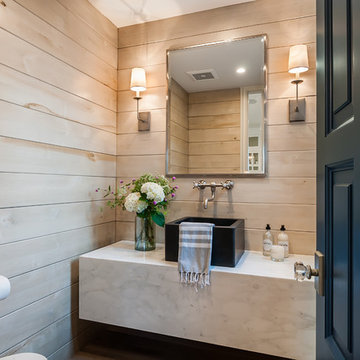
Design ideas for a country powder room in San Diego with flat-panel cabinets, grey cabinets, brown walls, light hardwood floors, a vessel sink, marble benchtops, brown floor and white benchtops.
Powder Room Design Ideas with Grey Cabinets and Light Hardwood Floors
1