Powder Room Design Ideas with Grey Cabinets and Marble Benchtops
Refine by:
Budget
Sort by:Popular Today
1 - 20 of 459 photos
Item 1 of 3
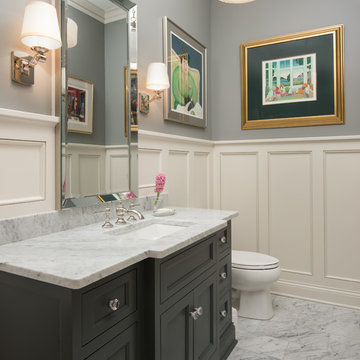
This is an example of a mid-sized traditional powder room in Minneapolis with recessed-panel cabinets, grey cabinets, grey walls, marble floors, an undermount sink, marble benchtops, grey floor and grey benchtops.

This is an example of a transitional powder room in Austin with flat-panel cabinets, grey cabinets, multi-coloured walls, an undermount sink, marble benchtops, multi-coloured benchtops, a built-in vanity, panelled walls, decorative wall panelling and wallpaper.
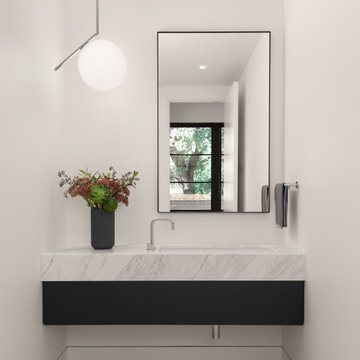
Powder room with asymmetrical design : marble counter, two hole faucet, custom mirror, and floating vanity with concealed drawer in matte graphite laminate
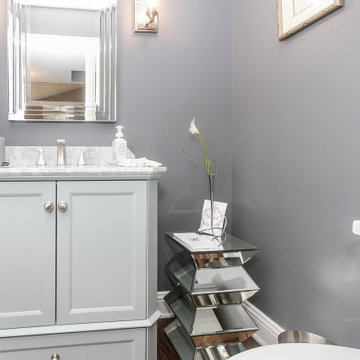
Small transitional powder room in Chicago with recessed-panel cabinets, grey cabinets, a one-piece toilet, grey walls, medium hardwood floors, an integrated sink, marble benchtops, brown floor, white benchtops and a freestanding vanity.
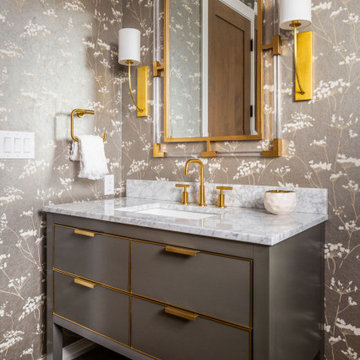
Mid-sized transitional powder room in Denver with flat-panel cabinets, marble benchtops, white benchtops, wallpaper, grey cabinets, grey walls, dark hardwood floors, an undermount sink, brown floor and a freestanding vanity.
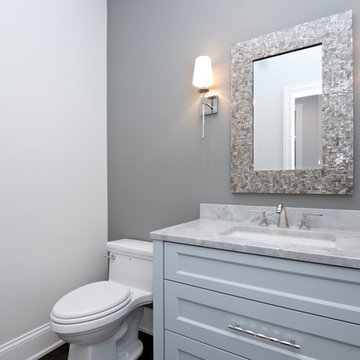
This is an example of a mid-sized transitional powder room in Chicago with recessed-panel cabinets, a one-piece toilet, grey walls, an undermount sink, grey cabinets, marble benchtops, dark hardwood floors, brown floor and white benchtops.

The design team at Bel Atelier selected lovely, sophisticated colors throughout the spaces in this elegant Alamo Heights home.
Wallpapered powder bath with vanity painted in Farrow and Ball's "De Nimes"
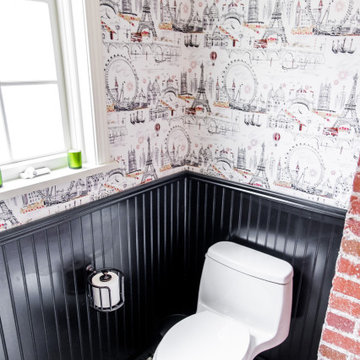
The Paris inspired bathroom is a showstopper for guests! A standard vanity was used and we swapped out the hardware with these mother-of-pearl brass knobs. This powder room includes black beadboard, black and white floor tile, marble vanity top, wallpaper, wall sconces, and a decorative mirror.
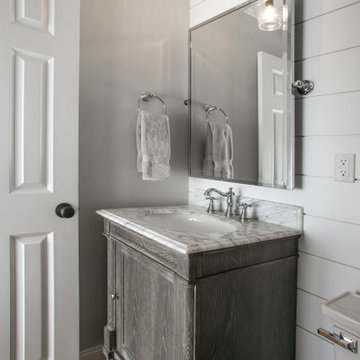
The original floor plan had to be restructured due to design flaws. The location of the door to the toilet caused you to hit your knee on the toilet bowl when entering the bathroom. While sitting on the toilet, the vanity would touch your side. This required proper relocation of the plumbing DWV and supply to the Powder Room. The existing delaminating vanity was also replaced with a Custom Vanity with Stiletto Furniture Feet and Aged Gray Stain. The vanity was complimented by a Carrera Marble Countertop with a Traditional Ogee Edge. A Custom site milled Shiplap wall, Beadboard Ceiling, and Crown Moulding details were added to elevate the small space. The existing tile floor was removed and replaced with new raw oak hardwood which needed to be blended into the existing oak hardwood. Then finished with special walnut stain and polyurethane.
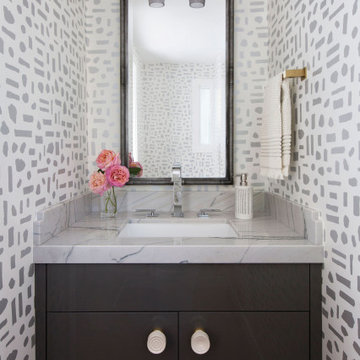
This fun powder room, with contemporary wallpaper, glossy gray vanity, chunky ceramic knobs, tall iron mirror, smoked glass and brass light, an gray marble countertop, was created as part of a remodel for a thriving young client, who loves pink, and loves to travel!
Photography by Michelle Drewes
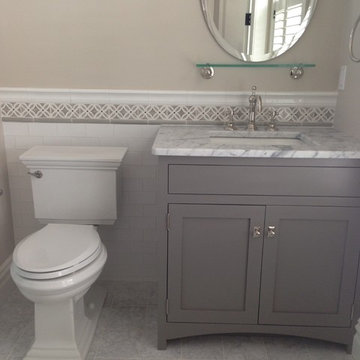
Inspiration for a mid-sized country powder room in Portland Maine with beaded inset cabinets, grey cabinets, a two-piece toilet, white tile, subway tile, beige walls, porcelain floors, an undermount sink, marble benchtops and grey floor.
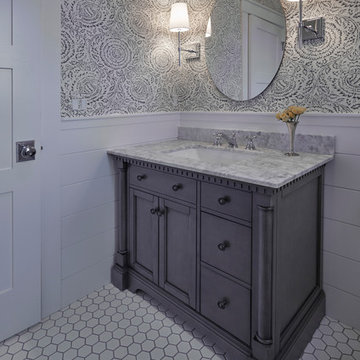
DC Fine Homes Inc.
Design ideas for a mid-sized arts and crafts powder room in Portland with furniture-like cabinets, grey cabinets, a one-piece toilet, multi-coloured walls, porcelain floors, an undermount sink, marble benchtops and white floor.
Design ideas for a mid-sized arts and crafts powder room in Portland with furniture-like cabinets, grey cabinets, a one-piece toilet, multi-coloured walls, porcelain floors, an undermount sink, marble benchtops and white floor.
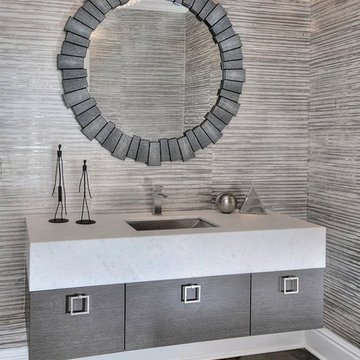
UPDATED POWDER ROOM
GILDED AGE WALLPAPER
CUSTOM THICK MARBLE TOP VANITY
FLOATING VANITY
SHAGREEN MIRROR
DARK HARDWOOD FLOORS
Mid-sized transitional powder room in New York with furniture-like cabinets, grey cabinets, grey walls, dark hardwood floors, marble benchtops, brown floor and an undermount sink.
Mid-sized transitional powder room in New York with furniture-like cabinets, grey cabinets, grey walls, dark hardwood floors, marble benchtops, brown floor and an undermount sink.
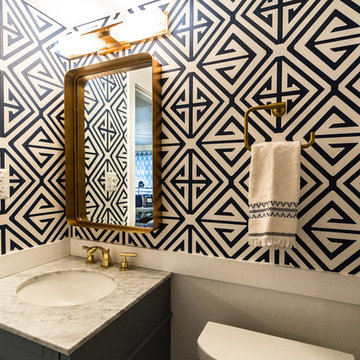
Updated powder room with modern farmhouse style.
Design ideas for a small contemporary powder room in DC Metro with flat-panel cabinets, grey cabinets, a two-piece toilet, blue walls, marble floors, an undermount sink, marble benchtops, grey floor and grey benchtops.
Design ideas for a small contemporary powder room in DC Metro with flat-panel cabinets, grey cabinets, a two-piece toilet, blue walls, marble floors, an undermount sink, marble benchtops, grey floor and grey benchtops.
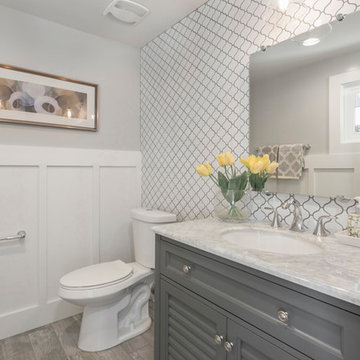
This is an example of a mid-sized transitional powder room in Sacramento with furniture-like cabinets, grey cabinets, ceramic tile, grey walls, ceramic floors, an undermount sink and marble benchtops.

Design ideas for a large contemporary powder room in Miami with flat-panel cabinets, grey cabinets, a one-piece toilet, multi-coloured walls, marble floors, an undermount sink, marble benchtops, white floor, white benchtops and a floating vanity.

This elegant white and silver powder bath is a wonderful surprise for guests. The white on white design wallpaper provides an elegant backdrop to the pale gray vanity and light blue ceiling. The gentle curve of the powder vanity showcases the marble countertop. Polished nickel and crystal wall sconces and a beveled mirror finish the space.
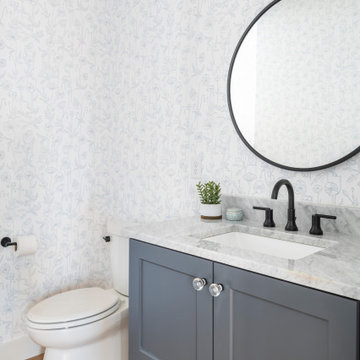
Transitional powder room in Minneapolis with shaker cabinets, grey cabinets, a two-piece toilet, multi-coloured walls, medium hardwood floors, an undermount sink, marble benchtops, brown floor, grey benchtops, a built-in vanity and wallpaper.
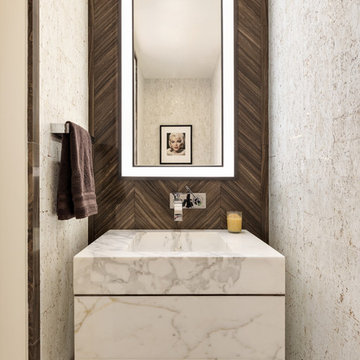
Small contemporary powder room in New York with flat-panel cabinets, grey cabinets, multi-coloured walls, porcelain floors, an integrated sink, marble benchtops, brown floor and grey benchtops.
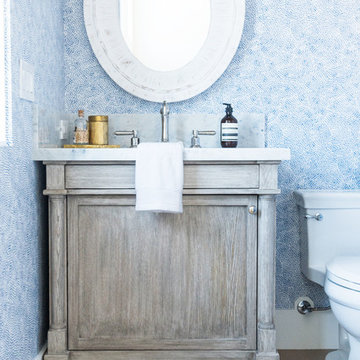
Photography by Alyssa Rivas
Beach style powder room in Orange County with furniture-like cabinets, grey cabinets, a one-piece toilet, blue walls, light hardwood floors, beige floor, white benchtops and marble benchtops.
Beach style powder room in Orange County with furniture-like cabinets, grey cabinets, a one-piece toilet, blue walls, light hardwood floors, beige floor, white benchtops and marble benchtops.
Powder Room Design Ideas with Grey Cabinets and Marble Benchtops
1