Powder Room Design Ideas with Grey Cabinets and Porcelain Floors
Refine by:
Budget
Sort by:Popular Today
1 - 20 of 567 photos
Item 1 of 3
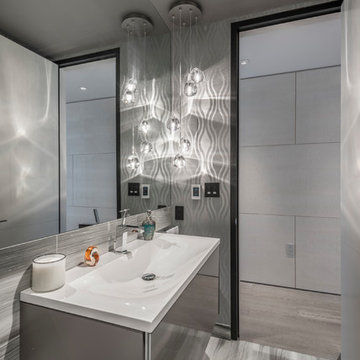
Photography by Paul Rollins
Design ideas for a small contemporary powder room in San Francisco with flat-panel cabinets, grey cabinets, gray tile, porcelain tile, porcelain floors, an integrated sink, engineered quartz benchtops, grey floor and grey walls.
Design ideas for a small contemporary powder room in San Francisco with flat-panel cabinets, grey cabinets, gray tile, porcelain tile, porcelain floors, an integrated sink, engineered quartz benchtops, grey floor and grey walls.

Design ideas for a small country powder room in Vancouver with shaker cabinets, grey cabinets, a two-piece toilet, white tile, white walls, porcelain floors, an undermount sink, engineered quartz benchtops, white floor, white benchtops and a freestanding vanity.
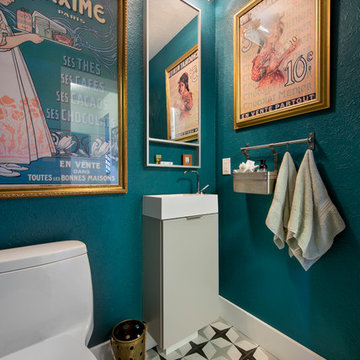
Photography by Daniel O'Connor
Photo of a small eclectic powder room in Denver with a one-piece toilet, blue walls, porcelain floors, multi-coloured floor, flat-panel cabinets, grey cabinets and a console sink.
Photo of a small eclectic powder room in Denver with a one-piece toilet, blue walls, porcelain floors, multi-coloured floor, flat-panel cabinets, grey cabinets and a console sink.
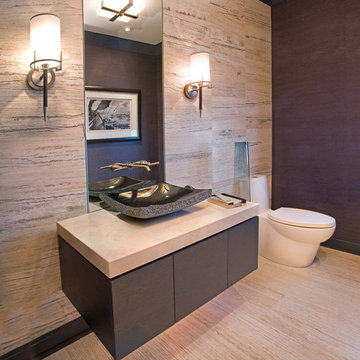
James Vaughan
Inspiration for a small contemporary powder room in Denver with a vessel sink, flat-panel cabinets, grey cabinets, a one-piece toilet, beige tile, porcelain tile, beige walls, porcelain floors, engineered quartz benchtops, beige floor and beige benchtops.
Inspiration for a small contemporary powder room in Denver with a vessel sink, flat-panel cabinets, grey cabinets, a one-piece toilet, beige tile, porcelain tile, beige walls, porcelain floors, engineered quartz benchtops, beige floor and beige benchtops.
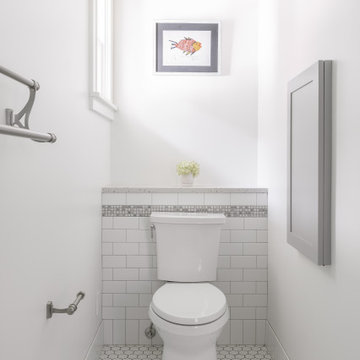
Mid-sized modern powder room in Seattle with flat-panel cabinets, grey cabinets, a two-piece toilet, white tile, porcelain tile, white walls, porcelain floors, an undermount sink, engineered quartz benchtops, white floor, white benchtops and a floating vanity.
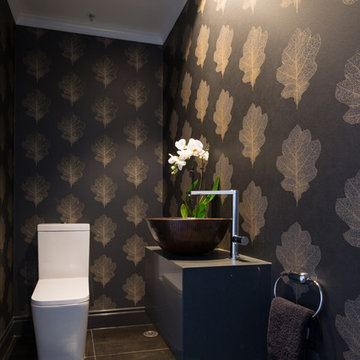
Photography - Mark Scowen
Photo of a mid-sized contemporary powder room in Auckland with grey cabinets, a one-piece toilet, black walls, porcelain floors, a vessel sink, engineered quartz benchtops and black floor.
Photo of a mid-sized contemporary powder room in Auckland with grey cabinets, a one-piece toilet, black walls, porcelain floors, a vessel sink, engineered quartz benchtops and black floor.
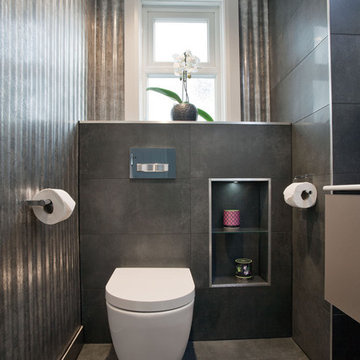
Randi Sokoloff
Photo of a mid-sized contemporary powder room in Sussex with furniture-like cabinets, grey cabinets, a one-piece toilet, gray tile, porcelain tile, grey walls, porcelain floors, an integrated sink and solid surface benchtops.
Photo of a mid-sized contemporary powder room in Sussex with furniture-like cabinets, grey cabinets, a one-piece toilet, gray tile, porcelain tile, grey walls, porcelain floors, an integrated sink and solid surface benchtops.
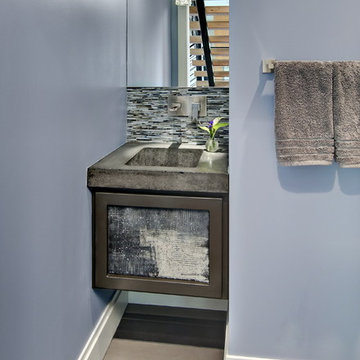
We actually made the bathroom smaller! We gained storage & character! Custom steel floating cabinet with local artist art panel in the vanity door. Concrete sink/countertop. Glass mosaic backsplash.

Small contemporary powder room in Turin with flat-panel cabinets, grey cabinets, a two-piece toilet, gray tile, porcelain tile, white walls, porcelain floors, a vessel sink, wood benchtops, grey floor, brown benchtops, a floating vanity and recessed.
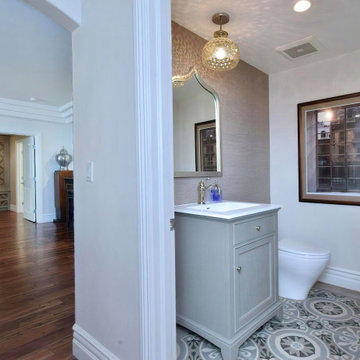
A secondary hallway leads into a guest wing which features the powder room. The decorative tile flooring of the entryway and the kitchen was intentionally run into the powder room. The cabinet which features an integrated white glass counter/sink was procured from a specialized website. An Arabian silver-leafed mirror is mounted over a silk-based wall covering by Phillip Jeffries.
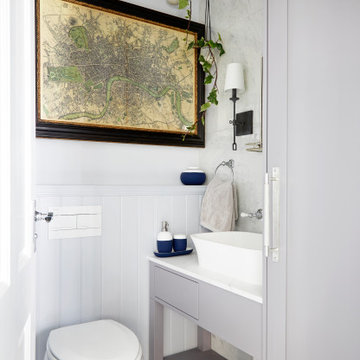
This is an example of a mid-sized transitional powder room in London with grey cabinets, a one-piece toilet, gray tile, porcelain tile, grey walls, porcelain floors, quartzite benchtops, grey floor, white benchtops, furniture-like cabinets and a vessel sink.
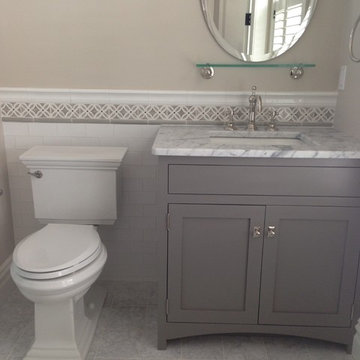
Inspiration for a mid-sized country powder room in Portland Maine with beaded inset cabinets, grey cabinets, a two-piece toilet, white tile, subway tile, beige walls, porcelain floors, an undermount sink, marble benchtops and grey floor.
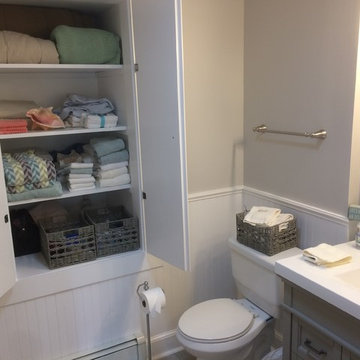
Small transitional powder room in Boston with recessed-panel cabinets, grey cabinets, a two-piece toilet, grey walls, porcelain floors, an integrated sink, solid surface benchtops and grey floor.

Large transitional powder room in Toronto with open cabinets, grey cabinets, a wall-mount toilet, white tile, white walls, porcelain floors, a wall-mount sink, concrete benchtops, beige floor, grey benchtops and a floating vanity.
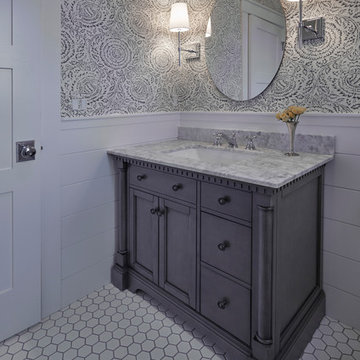
DC Fine Homes Inc.
Design ideas for a mid-sized arts and crafts powder room in Portland with furniture-like cabinets, grey cabinets, a one-piece toilet, multi-coloured walls, porcelain floors, an undermount sink, marble benchtops and white floor.
Design ideas for a mid-sized arts and crafts powder room in Portland with furniture-like cabinets, grey cabinets, a one-piece toilet, multi-coloured walls, porcelain floors, an undermount sink, marble benchtops and white floor.

Kasia Karska Design is a design-build firm located in the heart of the Vail Valley and Colorado Rocky Mountains. The design and build process should feel effortless and enjoyable. Our strengths at KKD lie in our comprehensive approach. We understand that when our clients look for someone to design and build their dream home, there are many options for them to choose from.
With nearly 25 years of experience, we understand the key factors that create a successful building project.
-Seamless Service – we handle both the design and construction in-house
-Constant Communication in all phases of the design and build
-A unique home that is a perfect reflection of you
-In-depth understanding of your requirements
-Multi-faceted approach with additional studies in the traditions of Vaastu Shastra and Feng Shui Eastern design principles
Because each home is entirely tailored to the individual client, they are all one-of-a-kind and entirely unique. We get to know our clients well and encourage them to be an active part of the design process in order to build their custom home. One driving factor as to why our clients seek us out is the fact that we handle all phases of the home design and build. There is no challenge too big because we have the tools and the motivation to build your custom home. At Kasia Karska Design, we focus on the details; and, being a women-run business gives us the advantage of being empathetic throughout the entire process. Thanks to our approach, many clients have trusted us with the design and build of their homes.
If you’re ready to build a home that’s unique to your lifestyle, goals, and vision, Kasia Karska Design’s doors are always open. We look forward to helping you design and build the home of your dreams, your own personal sanctuary.
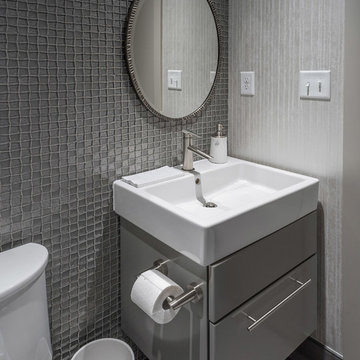
Rick Lee Photography
Design ideas for a small powder room in Other with flat-panel cabinets, grey cabinets, a one-piece toilet, gray tile, glass tile, grey walls, porcelain floors, an undermount sink, engineered quartz benchtops and grey floor.
Design ideas for a small powder room in Other with flat-panel cabinets, grey cabinets, a one-piece toilet, gray tile, glass tile, grey walls, porcelain floors, an undermount sink, engineered quartz benchtops and grey floor.

Photo credit Stylish Productions
Mid-sized country powder room in DC Metro with shaker cabinets, grey cabinets, white walls, porcelain floors, an undermount sink, engineered quartz benchtops, grey floor, white benchtops and planked wall panelling.
Mid-sized country powder room in DC Metro with shaker cabinets, grey cabinets, white walls, porcelain floors, an undermount sink, engineered quartz benchtops, grey floor, white benchtops and planked wall panelling.
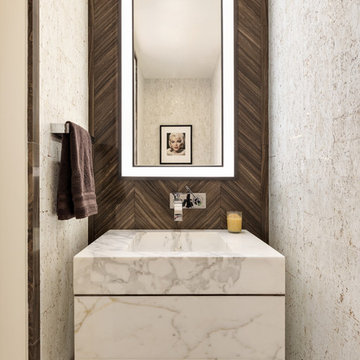
Small contemporary powder room in New York with flat-panel cabinets, grey cabinets, multi-coloured walls, porcelain floors, an integrated sink, marble benchtops, brown floor and grey benchtops.
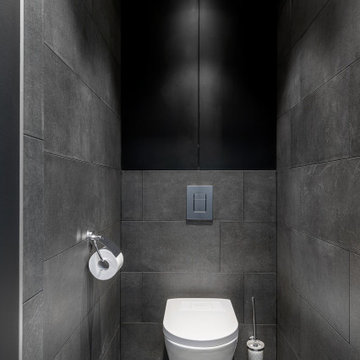
Сан. узел в серых и черных тонах.
Mid-sized contemporary powder room in Other with grey walls, flat-panel cabinets, grey cabinets, a wall-mount toilet, gray tile, porcelain tile, porcelain floors, grey floor and panelled walls.
Mid-sized contemporary powder room in Other with grey walls, flat-panel cabinets, grey cabinets, a wall-mount toilet, gray tile, porcelain tile, porcelain floors, grey floor and panelled walls.
Powder Room Design Ideas with Grey Cabinets and Porcelain Floors
1