Powder Room Design Ideas with Grey Cabinets and Vinyl Floors
Refine by:
Budget
Sort by:Popular Today
1 - 20 of 91 photos
Item 1 of 3
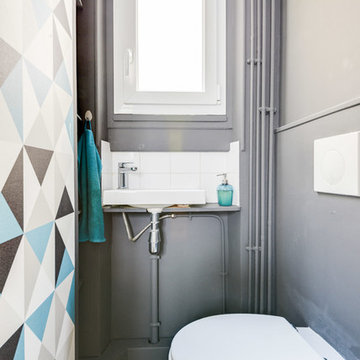
Photographe : Fiona RICHARD BERLAND
WC suspendu avec plaque blanche. Tous les murs sont gris anthracite. Le mur face au WC est recouvert avec un pan de papier peint dans des formes géométriques.
Un petit lave-mains suspendu a été positionné avec un siphon chromé apparent. Des étagères servent de rangement dans le renfoncement. L'espace est optimisé dans cet espace.

Photo of a small contemporary powder room in Calgary with shaker cabinets, grey cabinets, white tile, subway tile, multi-coloured walls, vinyl floors, an undermount sink, engineered quartz benchtops, brown floor, multi-coloured benchtops, a built-in vanity and wallpaper.
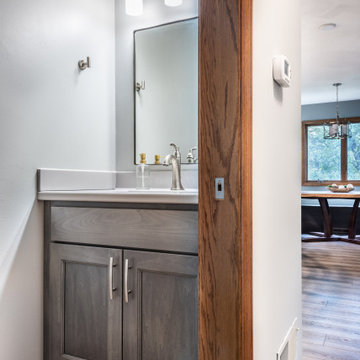
Inspiration for a small contemporary powder room in Other with shaker cabinets, grey cabinets, a two-piece toilet, beige walls, vinyl floors, an integrated sink, onyx benchtops, grey benchtops and a built-in vanity.
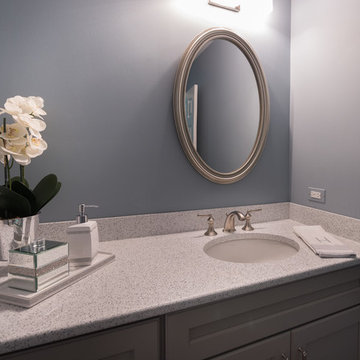
Complete Townhome Remodel- Beautiful refreshing clean lines from Floor to Ceiling, A monochromatic color scheme of white, cream, gray with hints of blue and grayish-green and mixed brushed nickel and chrome fixtures.
Kitchen, 2 1/2 Bathrooms, Staircase, Halls, Den, Bedrooms. Ted Glasoe
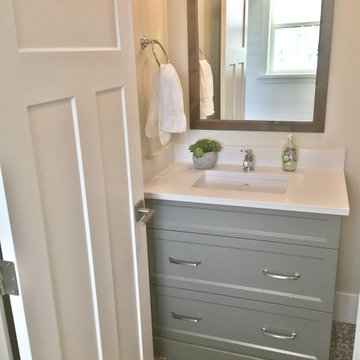
Painted power room vanity with a furniture base and custom drawers.
This is an example of a country powder room in Vancouver with flat-panel cabinets, grey cabinets, a one-piece toilet, white tile, beige walls, vinyl floors, an undermount sink, engineered quartz benchtops, multi-coloured floor and white benchtops.
This is an example of a country powder room in Vancouver with flat-panel cabinets, grey cabinets, a one-piece toilet, white tile, beige walls, vinyl floors, an undermount sink, engineered quartz benchtops, multi-coloured floor and white benchtops.
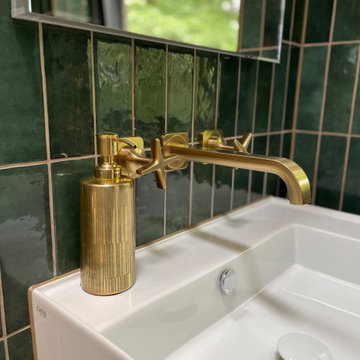
The gold fixtures contrast with the tiles and add warmth to the scheme.
This is an example of a mid-sized contemporary powder room in Hertfordshire with flat-panel cabinets, a floating vanity, grey cabinets, a wall-mount toilet, green tile, ceramic tile, beige walls, vinyl floors, a wall-mount sink, beige floor and vaulted.
This is an example of a mid-sized contemporary powder room in Hertfordshire with flat-panel cabinets, a floating vanity, grey cabinets, a wall-mount toilet, green tile, ceramic tile, beige walls, vinyl floors, a wall-mount sink, beige floor and vaulted.
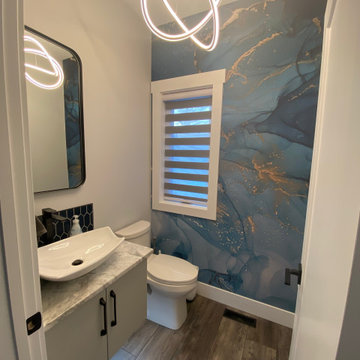
A long narrow ensuite that maximizes all usable storage space. The vanity features double square sinks, with 12 drawers, and a large tower so everything can be tucked away! A spacious custom tiled shower with natural stone floor makes this space feel like a spa.
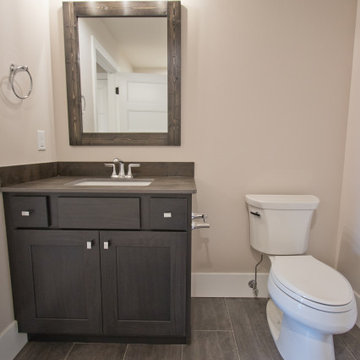
Luxury Vinyl Tile by: Mannington, Adura Flex 12x24 Graffiti Skyline
Design ideas for a powder room in Other with vinyl floors, grey floor, recessed-panel cabinets, grey cabinets, a two-piece toilet, an undermount sink, engineered quartz benchtops, grey benchtops and a built-in vanity.
Design ideas for a powder room in Other with vinyl floors, grey floor, recessed-panel cabinets, grey cabinets, a two-piece toilet, an undermount sink, engineered quartz benchtops, grey benchtops and a built-in vanity.
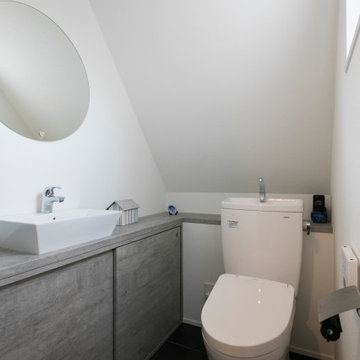
Inspiration for a small asian powder room in Tokyo with beaded inset cabinets, white walls, grey floor, grey cabinets, a two-piece toilet, vinyl floors, a vessel sink and grey benchtops.
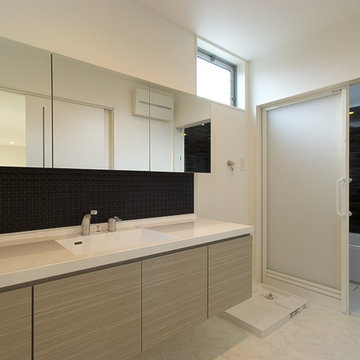
大きな洗面化粧台を設置した洗面脱衣室。カウンターは約1.8mあり、家族が一緒に使用することができます。
Mid-sized modern powder room in Other with white benchtops, flat-panel cabinets, grey cabinets, black tile, mosaic tile, white walls, vinyl floors, an integrated sink, solid surface benchtops, white floor, a floating vanity, wallpaper and wallpaper.
Mid-sized modern powder room in Other with white benchtops, flat-panel cabinets, grey cabinets, black tile, mosaic tile, white walls, vinyl floors, an integrated sink, solid surface benchtops, white floor, a floating vanity, wallpaper and wallpaper.
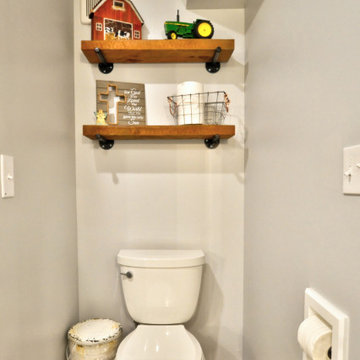
Working from a clean slate, a large frameless walk-in shower was installed with Avalon Tuscan Bronze fixtures. A dual shaker style vanity was selected and finished in a soothing gray color called “Willow.” Completing the look was a beautiful cultured marble countertop with contemporary Pfister Jaida Tuscan Bronze Waterfall bathroom faucets, and luxury vinyl plank flooring, chosen purposefully for its beauty and easy maintenance.
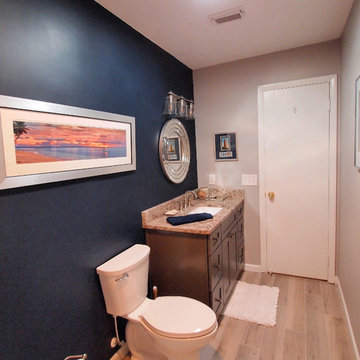
Inspiration for a small transitional powder room in Jacksonville with shaker cabinets, grey cabinets, a one-piece toilet, white tile, mosaic tile, blue walls, vinyl floors, an undermount sink and granite benchtops.
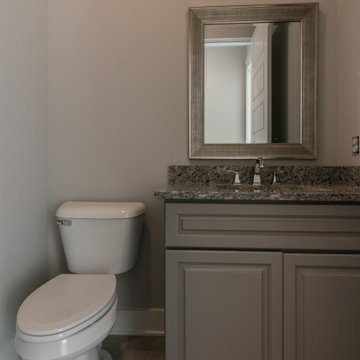
Small country powder room in Nashville with raised-panel cabinets, grey cabinets, a two-piece toilet, grey walls, vinyl floors, an undermount sink, granite benchtops, brown floor and multi-coloured benchtops.

The powder room has the same shiplap as the mudroom/laundry room it is in and above the shiplap is a beautiful cork wallpaper that adds texture and interest to the small space.
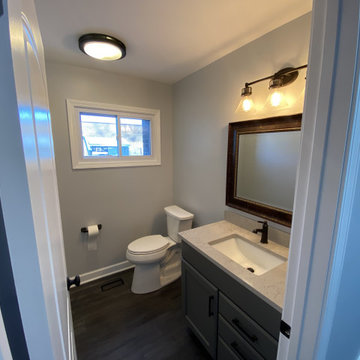
Photo of a small modern powder room in Chicago with recessed-panel cabinets, grey cabinets, a two-piece toilet, grey walls, vinyl floors, an undermount sink, quartzite benchtops, grey floor, beige benchtops and a freestanding vanity.
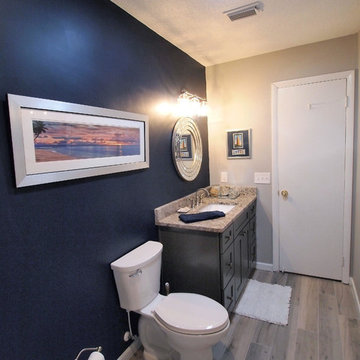
Photo of a small transitional powder room in Jacksonville with shaker cabinets, grey cabinets, a one-piece toilet, white tile, mosaic tile, blue walls, vinyl floors, an undermount sink and granite benchtops.
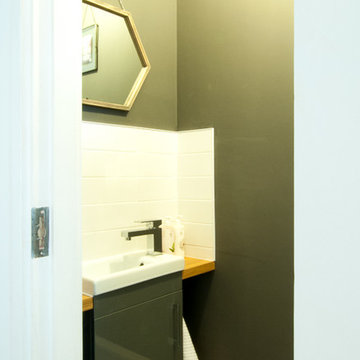
Inspiration for a small contemporary powder room in Other with furniture-like cabinets, grey cabinets, a one-piece toilet, white tile, ceramic tile, vinyl floors, a pedestal sink, wood benchtops, white floor and brown benchtops.
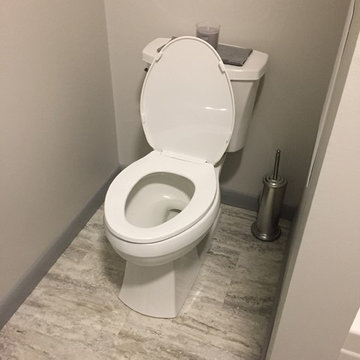
Photo of a mid-sized modern powder room in Other with beaded inset cabinets, grey cabinets, grey walls, vinyl floors, an integrated sink and grey floor.
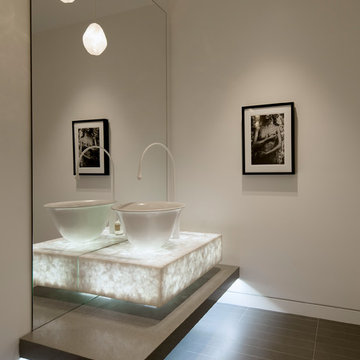
Photo of a mid-sized contemporary powder room in Los Angeles with open cabinets, grey cabinets, beige walls, vinyl floors, a vessel sink, concrete benchtops, black floor and grey benchtops.
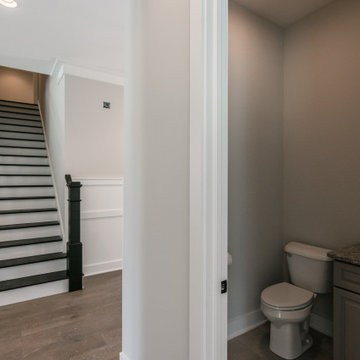
Design ideas for a small country powder room in Nashville with raised-panel cabinets, grey cabinets, a two-piece toilet, grey walls, vinyl floors, an undermount sink, granite benchtops, brown floor and multi-coloured benchtops.
Powder Room Design Ideas with Grey Cabinets and Vinyl Floors
1