Powder Room Design Ideas with Grey Cabinets and White Benchtops
Refine by:
Budget
Sort by:Popular Today
1 - 20 of 881 photos
Item 1 of 3

The design team at Bel Atelier selected lovely, sophisticated colors throughout the spaces in this elegant Alamo Heights home.
Wallpapered powder bath with vanity painted in Farrow and Ball's "De Nimes"

This is an example of a contemporary powder room in Boise with flat-panel cabinets, grey cabinets, white walls, light hardwood floors, an undermount sink, beige floor, white benchtops and a floating vanity.
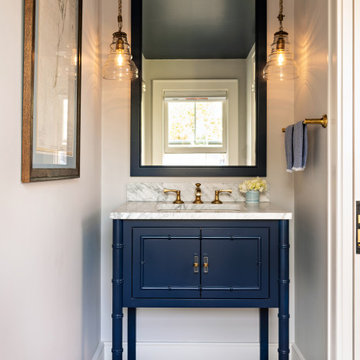
The challenge: take a run-of-the mill colonial-style house and turn it into a vibrant, Cape Cod beach home. The creative and resourceful crew at SV Design rose to the occasion and rethought the box. Given a coveted location and cherished ocean view on a challenging lot, SV’s architects looked for the best bang for the buck to expand where possible and open up the home inside and out. Windows were added to take advantage of views and outdoor spaces—also maximizing water-views were added in key locations.
The result: a home that causes the neighbors to stop the new owners and express their appreciation for making such a stunning improvement. A home to accommodate everyone and many years of enjoyment to come.
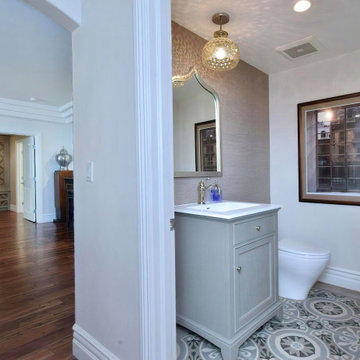
A secondary hallway leads into a guest wing which features the powder room. The decorative tile flooring of the entryway and the kitchen was intentionally run into the powder room. The cabinet which features an integrated white glass counter/sink was procured from a specialized website. An Arabian silver-leafed mirror is mounted over a silk-based wall covering by Phillip Jeffries.
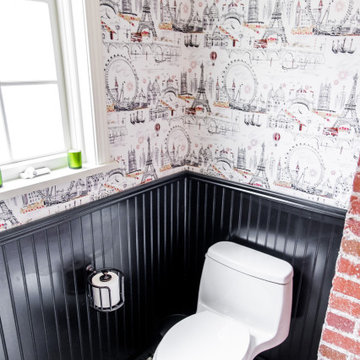
The Paris inspired bathroom is a showstopper for guests! A standard vanity was used and we swapped out the hardware with these mother-of-pearl brass knobs. This powder room includes black beadboard, black and white floor tile, marble vanity top, wallpaper, wall sconces, and a decorative mirror.
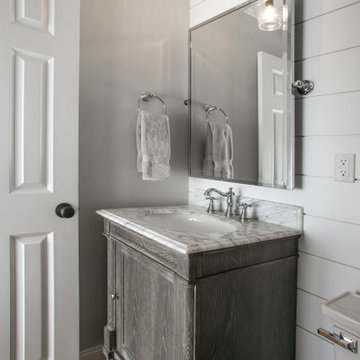
The original floor plan had to be restructured due to design flaws. The location of the door to the toilet caused you to hit your knee on the toilet bowl when entering the bathroom. While sitting on the toilet, the vanity would touch your side. This required proper relocation of the plumbing DWV and supply to the Powder Room. The existing delaminating vanity was also replaced with a Custom Vanity with Stiletto Furniture Feet and Aged Gray Stain. The vanity was complimented by a Carrera Marble Countertop with a Traditional Ogee Edge. A Custom site milled Shiplap wall, Beadboard Ceiling, and Crown Moulding details were added to elevate the small space. The existing tile floor was removed and replaced with new raw oak hardwood which needed to be blended into the existing oak hardwood. Then finished with special walnut stain and polyurethane.
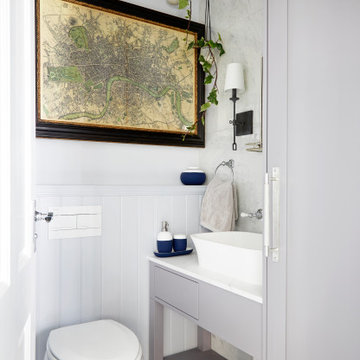
This is an example of a mid-sized transitional powder room in London with grey cabinets, a one-piece toilet, gray tile, porcelain tile, grey walls, porcelain floors, quartzite benchtops, grey floor, white benchtops, furniture-like cabinets and a vessel sink.
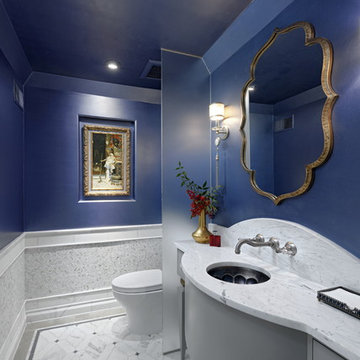
Dramatic transformation of a builder's powder room into an elegant and unique space inspired by faraway lands and times. The intense cobalt blue color complements the intricate stone work and creates a luxurious and exotic ambiance.
Bob Narod, Photographer
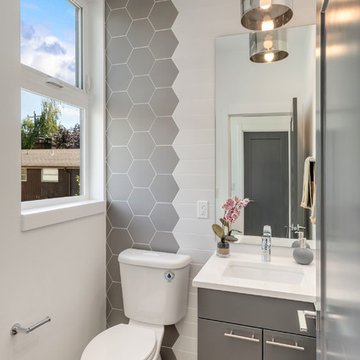
Interior Design by Heidi Fahy of Idieh Studio
Construction by Remodel Pros NW
Cabinets by Justine Marie Designs
Photo of a contemporary powder room in Seattle with flat-panel cabinets, grey cabinets, gray tile, white walls, medium hardwood floors, an undermount sink, brown floor and white benchtops.
Photo of a contemporary powder room in Seattle with flat-panel cabinets, grey cabinets, gray tile, white walls, medium hardwood floors, an undermount sink, brown floor and white benchtops.
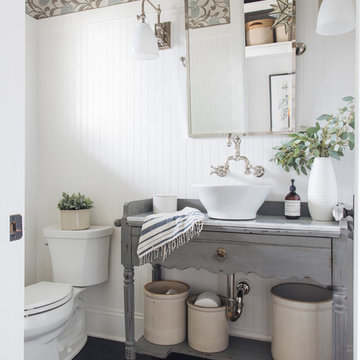
Inspiration for a transitional powder room in Chicago with furniture-like cabinets, grey cabinets, a two-piece toilet, multi-coloured walls, a vessel sink, black floor and white benchtops.
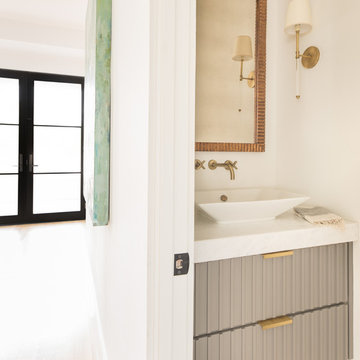
Photo of a small contemporary powder room in Dallas with grey cabinets, white walls, light hardwood floors, a vessel sink, beige floor, white benchtops, furniture-like cabinets and quartzite benchtops.
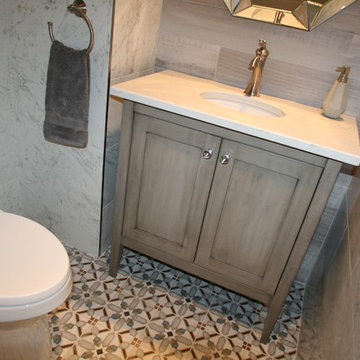
973-857-1561
LM Interior Design
LM Masiello, CKBD, CAPS
lm@lminteriordesignllc.com
https://www.lminteriordesignllc.com/

This is an example of a large transitional powder room in Chicago with beaded inset cabinets, grey cabinets, a one-piece toilet, dark hardwood floors, brown floor, white benchtops, a freestanding vanity and wallpaper.
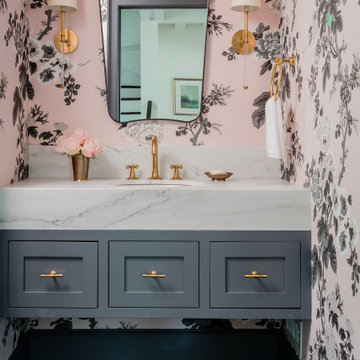
Photo of a mid-sized traditional powder room in Boston with ceramic floors, an undermount sink, marble benchtops, white benchtops, shaker cabinets, grey cabinets, pink walls, black floor, a floating vanity and wallpaper.
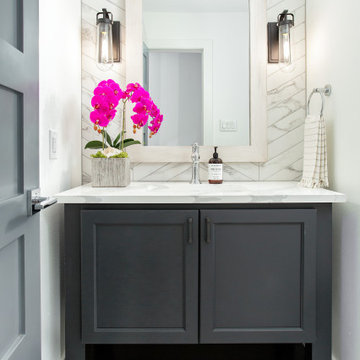
Coastal contemporary finishes and furniture designed by Interior Designer and Realtor Jessica Koltun in Dallas, TX. #designingdreams
Mid-sized beach style powder room in Dallas with shaker cabinets, grey cabinets, white walls, an undermount sink, white floor and white benchtops.
Mid-sized beach style powder room in Dallas with shaker cabinets, grey cabinets, white walls, an undermount sink, white floor and white benchtops.
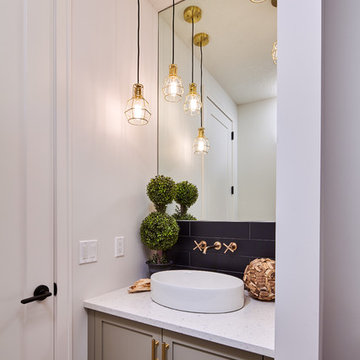
Photo by Ted Knude
Mid-sized transitional powder room in Calgary with shaker cabinets, grey cabinets, ceramic tile, white walls, ceramic floors, a vessel sink, engineered quartz benchtops, black tile, gray tile, grey floor and white benchtops.
Mid-sized transitional powder room in Calgary with shaker cabinets, grey cabinets, ceramic tile, white walls, ceramic floors, a vessel sink, engineered quartz benchtops, black tile, gray tile, grey floor and white benchtops.
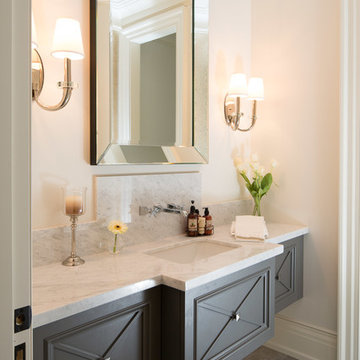
Photo of a large traditional powder room in Toronto with an undermount sink, grey cabinets, marble benchtops, white walls, marble floors and white benchtops.
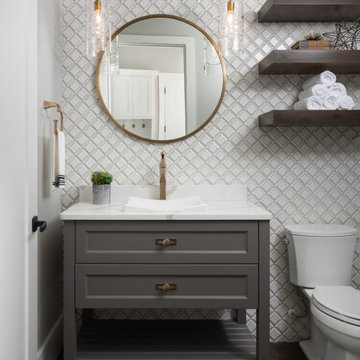
This is an example of a transitional powder room in Dallas with recessed-panel cabinets, grey cabinets, white tile, dark hardwood floors, a vessel sink, brown floor, white benchtops and a freestanding vanity.

A 'hidden gem' within this home. It is dressed in a soft lavender wallcovering and the dynamic amethyst mirror is the star of this little space. Its golden accents are mimicked in the crystal door knob and satin oro-brass facet that tops a re-purposed antiqued dresser, turned vanity.

Recreation
Contemporary Style
Small contemporary powder room in Seattle with flat-panel cabinets, grey cabinets, a one-piece toilet, white tile, ceramic tile, white walls, dark hardwood floors, granite benchtops, brown floor, white benchtops and a floating vanity.
Small contemporary powder room in Seattle with flat-panel cabinets, grey cabinets, a one-piece toilet, white tile, ceramic tile, white walls, dark hardwood floors, granite benchtops, brown floor, white benchtops and a floating vanity.
Powder Room Design Ideas with Grey Cabinets and White Benchtops
1