Powder Room Design Ideas with Grey Cabinets and White Walls
Refine by:
Budget
Sort by:Popular Today
81 - 100 of 580 photos
Item 1 of 3
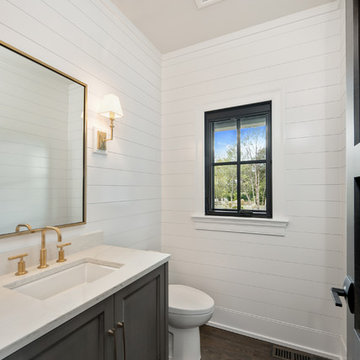
Inspiration for a mid-sized transitional powder room in Chicago with recessed-panel cabinets, grey cabinets, white walls, dark hardwood floors, an undermount sink, onyx benchtops, brown floor and white benchtops.

Small country powder room in Other with shaker cabinets, grey cabinets, a one-piece toilet, white walls, light hardwood floors, an undermount sink, engineered quartz benchtops, brown floor, white benchtops and a floating vanity.
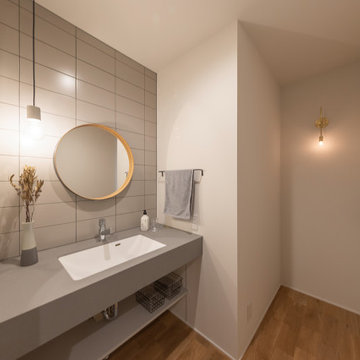
玄関を入ってすぐの場所に設置した洗面台。帰宅時の手洗いをスムーズに済ませることができ、来客時にも案内しやすいメリットも。アクセントのタイルや照明など細かな部分にセンスが光る空間です。
Photo of an asian powder room in Other with open cabinets, grey cabinets, white walls, medium hardwood floors, an undermount sink, laminate benchtops, brown floor, grey benchtops, a freestanding vanity, wallpaper and wallpaper.
Photo of an asian powder room in Other with open cabinets, grey cabinets, white walls, medium hardwood floors, an undermount sink, laminate benchtops, brown floor, grey benchtops, a freestanding vanity, wallpaper and wallpaper.
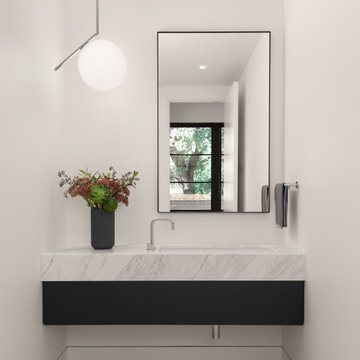
Powder room with asymmetrical design : marble counter, two hole faucet, custom mirror, and floating vanity with concealed drawer in matte graphite laminate
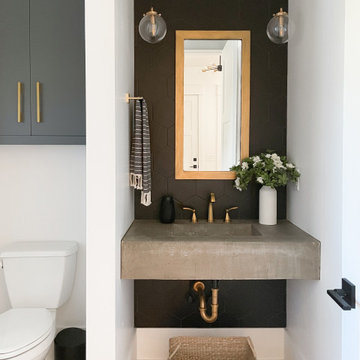
Photo of a mid-sized modern powder room in Nashville with grey cabinets, black tile, ceramic tile, white walls, light hardwood floors, an integrated sink, concrete benchtops, beige floor, grey benchtops and a floating vanity.

洗面台はアイカのカウンターと棚を組み合わせて、造作しました。TOTOの洗面ボウルは、手洗いや顔を洗うのもラクな広めのサイズ。
ご夫妻の身長差は約30cmあるため、洗面台の高さはよく使う人を想定して設定しました。
シンプルなミラー収納、洗面下の棚はオープンで、好きなようにカスタマイズして使えます。
Inspiration for a small transitional powder room in Other with open cabinets, grey cabinets, multi-coloured tile, glass tile, white walls, medium hardwood floors, a vessel sink, solid surface benchtops, brown floor, grey benchtops, a built-in vanity, wallpaper and wallpaper.
Inspiration for a small transitional powder room in Other with open cabinets, grey cabinets, multi-coloured tile, glass tile, white walls, medium hardwood floors, a vessel sink, solid surface benchtops, brown floor, grey benchtops, a built-in vanity, wallpaper and wallpaper.
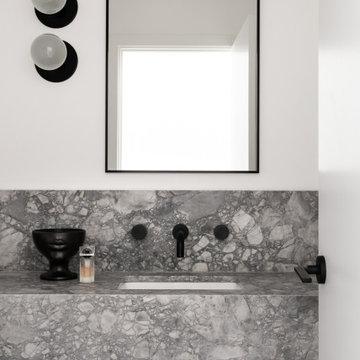
The powder room features custom stone joinery and Australian made sconces.
This is an example of a small contemporary powder room in Melbourne with open cabinets, grey cabinets, a one-piece toilet, white walls, marble floors, an undermount sink, marble benchtops, grey floor and grey benchtops.
This is an example of a small contemporary powder room in Melbourne with open cabinets, grey cabinets, a one-piece toilet, white walls, marble floors, an undermount sink, marble benchtops, grey floor and grey benchtops.
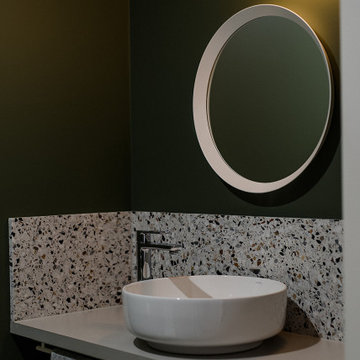
Small contemporary powder room in Other with recessed-panel cabinets, grey cabinets, a one-piece toilet, white walls, terrazzo floors, a vessel sink, laminate benchtops, multi-coloured floor, grey benchtops and a floating vanity.
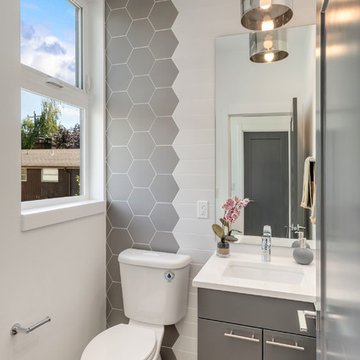
Interior Design by Heidi Fahy of Idieh Studio
Construction by Remodel Pros NW
Cabinets by Justine Marie Designs
Photo of a contemporary powder room in Seattle with flat-panel cabinets, grey cabinets, gray tile, white walls, medium hardwood floors, an undermount sink, brown floor and white benchtops.
Photo of a contemporary powder room in Seattle with flat-panel cabinets, grey cabinets, gray tile, white walls, medium hardwood floors, an undermount sink, brown floor and white benchtops.
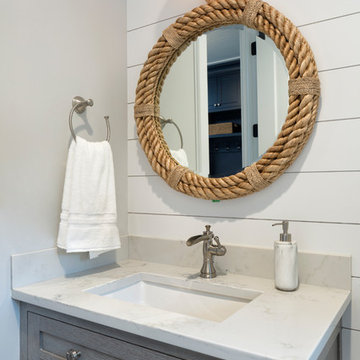
LANDMARK PHOTOGRAPHY
Photo of a beach style powder room in Minneapolis with shaker cabinets, grey cabinets, white walls, an undermount sink and white benchtops.
Photo of a beach style powder room in Minneapolis with shaker cabinets, grey cabinets, white walls, an undermount sink and white benchtops.
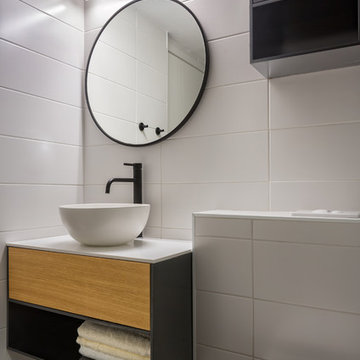
Design ideas for a small modern powder room in Milan with grey cabinets, a wall-mount toilet, white tile, white walls, grey floor, white benchtops, flat-panel cabinets and a vessel sink.
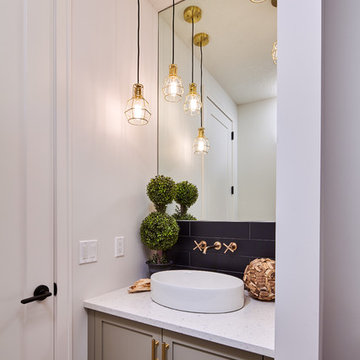
Photo by Ted Knude
Mid-sized transitional powder room in Calgary with shaker cabinets, grey cabinets, ceramic tile, white walls, ceramic floors, a vessel sink, engineered quartz benchtops, black tile, gray tile, grey floor and white benchtops.
Mid-sized transitional powder room in Calgary with shaker cabinets, grey cabinets, ceramic tile, white walls, ceramic floors, a vessel sink, engineered quartz benchtops, black tile, gray tile, grey floor and white benchtops.
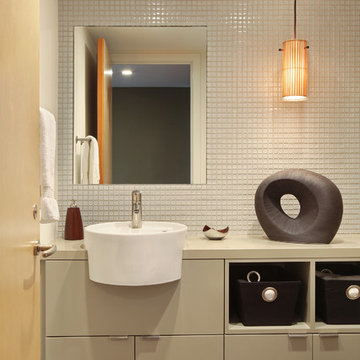
Photos by Aidin Mariscal
Small modern powder room in Orange County with grey cabinets, white tile, glass tile, white walls, an integrated sink, engineered quartz benchtops, flat-panel cabinets and grey floor.
Small modern powder room in Orange County with grey cabinets, white tile, glass tile, white walls, an integrated sink, engineered quartz benchtops, flat-panel cabinets and grey floor.
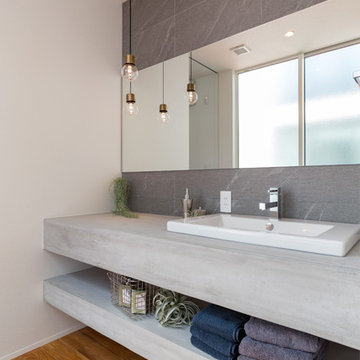
Design ideas for a modern powder room in Nagoya with open cabinets, grey cabinets, gray tile, white walls, medium hardwood floors, a drop-in sink, concrete benchtops, brown floor and grey benchtops.
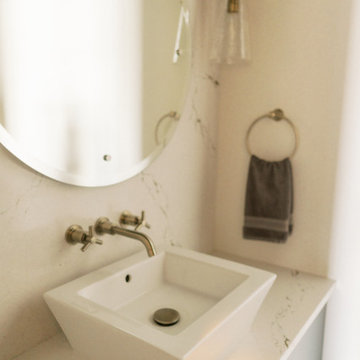
This remodel transformed two condos into one, overcoming access challenges. We designed the space for a seamless transition, adding function with a laundry room, powder room, bar, and entertaining space.
This powder room blends sophistication with modern design and features a neutral palette, ceiling-high tiles framing a round mirror, sleek lighting, and an elegant basin.
---Project by Wiles Design Group. Their Cedar Rapids-based design studio serves the entire Midwest, including Iowa City, Dubuque, Davenport, and Waterloo, as well as North Missouri and St. Louis.
For more about Wiles Design Group, see here: https://wilesdesigngroup.com/
To learn more about this project, see here: https://wilesdesigngroup.com/cedar-rapids-condo-remodel
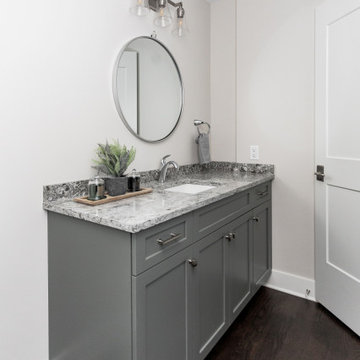
We love the combination of the vanity's cabinet stain paired with the countertop and stainless steal accessories. It the perfect color combination in this compact space!
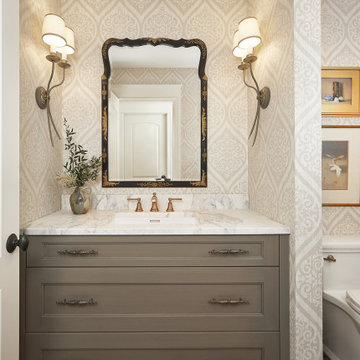
This beautiful French country inspired powder room features a furniture style grey stain vanity with beautiful marble countertop.
Mid-sized powder room in Grand Rapids with recessed-panel cabinets, grey cabinets, a one-piece toilet, white walls, light hardwood floors, an undermount sink, marble benchtops, white benchtops, a built-in vanity and wallpaper.
Mid-sized powder room in Grand Rapids with recessed-panel cabinets, grey cabinets, a one-piece toilet, white walls, light hardwood floors, an undermount sink, marble benchtops, white benchtops, a built-in vanity and wallpaper.
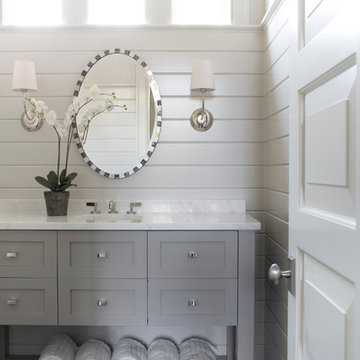
Sarah Dorio
Beach style powder room in Atlanta with an undermount sink, grey cabinets, white walls, dark hardwood floors, shaker cabinets and white benchtops.
Beach style powder room in Atlanta with an undermount sink, grey cabinets, white walls, dark hardwood floors, shaker cabinets and white benchtops.
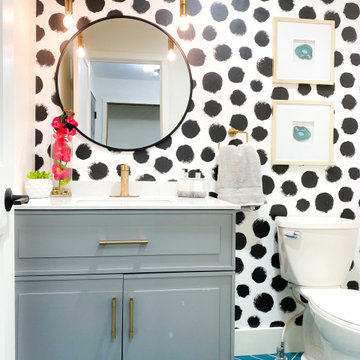
Design ideas for a small modern powder room in Other with raised-panel cabinets, grey cabinets, a two-piece toilet, white walls, ceramic floors, an undermount sink, engineered quartz benchtops, blue floor, white benchtops, a freestanding vanity and wallpaper.
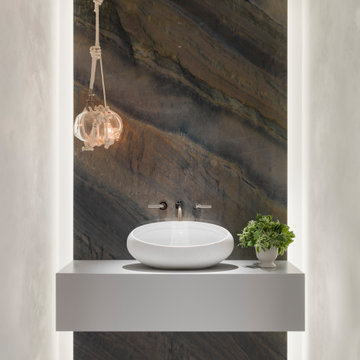
New construction of 6,500 SF main home and extensively renovated 4,100 SF guest house with new garage structures.
Highlights of this wonderfully intimate oceanfront compound include a Phantom car lift, salt water integrated fish tank in kitchen/dining area, curvilinear staircase with fiberoptic embedded lighting, and HomeWorks systems.
Powder Room Design Ideas with Grey Cabinets and White Walls
5