All Wall Tile Powder Room Design Ideas with Grey Cabinets
Refine by:
Budget
Sort by:Popular Today
1 - 20 of 951 photos
Item 1 of 3

Small contemporary powder room in Turin with flat-panel cabinets, grey cabinets, a two-piece toilet, gray tile, porcelain tile, white walls, porcelain floors, a vessel sink, wood benchtops, grey floor, brown benchtops, a floating vanity and recessed.
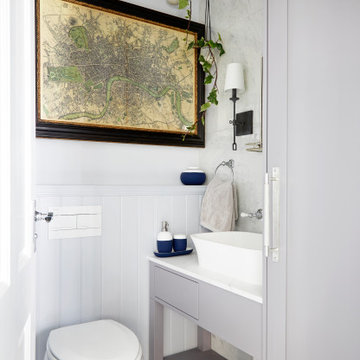
This is an example of a mid-sized transitional powder room in London with grey cabinets, a one-piece toilet, gray tile, porcelain tile, grey walls, porcelain floors, quartzite benchtops, grey floor, white benchtops, furniture-like cabinets and a vessel sink.
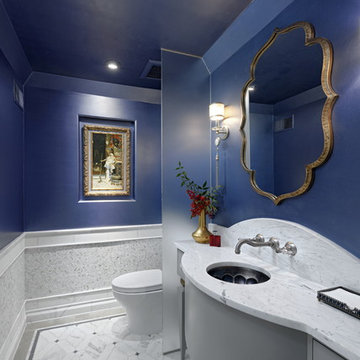
Dramatic transformation of a builder's powder room into an elegant and unique space inspired by faraway lands and times. The intense cobalt blue color complements the intricate stone work and creates a luxurious and exotic ambiance.
Bob Narod, Photographer
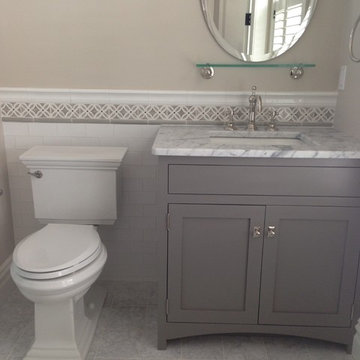
Inspiration for a mid-sized country powder room in Portland Maine with beaded inset cabinets, grey cabinets, a two-piece toilet, white tile, subway tile, beige walls, porcelain floors, an undermount sink, marble benchtops and grey floor.
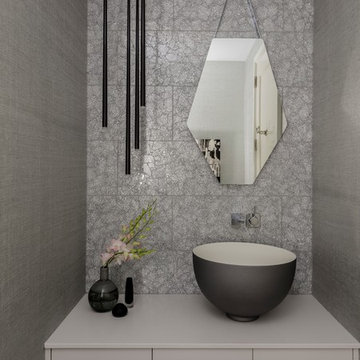
Photography by Michael J. Lee
Inspiration for a small contemporary powder room in Boston with flat-panel cabinets, grey cabinets, gray tile, glass tile, grey walls and a vessel sink.
Inspiration for a small contemporary powder room in Boston with flat-panel cabinets, grey cabinets, gray tile, glass tile, grey walls and a vessel sink.
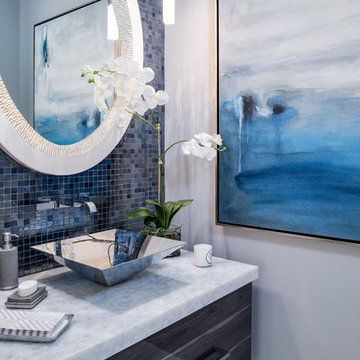
This is an example of a small transitional powder room in Miami with flat-panel cabinets, grey cabinets, blue tile, mosaic tile, white walls, a vessel sink, quartzite benchtops and white floor.
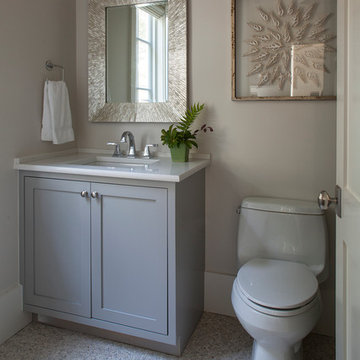
Photo by Jack Gardner
Photo of a small beach style powder room in Jacksonville with shaker cabinets, grey cabinets, a two-piece toilet, beige tile, pebble tile, grey walls, pebble tile floors, an undermount sink and engineered quartz benchtops.
Photo of a small beach style powder room in Jacksonville with shaker cabinets, grey cabinets, a two-piece toilet, beige tile, pebble tile, grey walls, pebble tile floors, an undermount sink and engineered quartz benchtops.
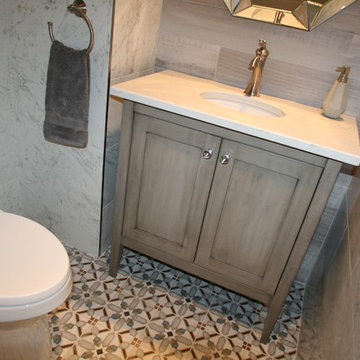
973-857-1561
LM Interior Design
LM Masiello, CKBD, CAPS
lm@lminteriordesignllc.com
https://www.lminteriordesignllc.com/

Tile: Walker Zanger 4D Diagonal Deep Blue
Sink: Cement Elegance
Faucet: Brizo
Mid-sized modern powder room in Portland with grey cabinets, a wall-mount toilet, blue tile, ceramic tile, white walls, medium hardwood floors, an integrated sink, concrete benchtops, brown floor, grey benchtops, a floating vanity and wood.
Mid-sized modern powder room in Portland with grey cabinets, a wall-mount toilet, blue tile, ceramic tile, white walls, medium hardwood floors, an integrated sink, concrete benchtops, brown floor, grey benchtops, a floating vanity and wood.
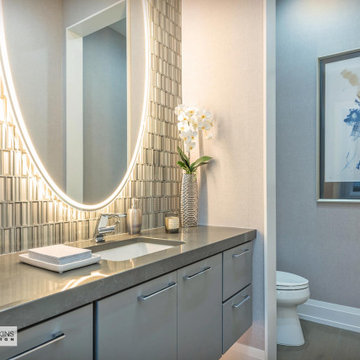
Elegant powder bath is convenient to the patio and public spaces.
Mid-sized arts and crafts powder room in Other with flat-panel cabinets, grey cabinets, a two-piece toilet, beige tile, glass tile, beige walls, medium hardwood floors, an undermount sink, engineered quartz benchtops, beige floor, grey benchtops, a floating vanity and wallpaper.
Mid-sized arts and crafts powder room in Other with flat-panel cabinets, grey cabinets, a two-piece toilet, beige tile, glass tile, beige walls, medium hardwood floors, an undermount sink, engineered quartz benchtops, beige floor, grey benchtops, a floating vanity and wallpaper.
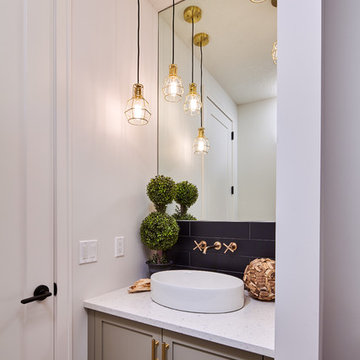
Photo by Ted Knude
Mid-sized transitional powder room in Calgary with shaker cabinets, grey cabinets, ceramic tile, white walls, ceramic floors, a vessel sink, engineered quartz benchtops, black tile, gray tile, grey floor and white benchtops.
Mid-sized transitional powder room in Calgary with shaker cabinets, grey cabinets, ceramic tile, white walls, ceramic floors, a vessel sink, engineered quartz benchtops, black tile, gray tile, grey floor and white benchtops.

Recreation
Contemporary Style
Small contemporary powder room in Seattle with flat-panel cabinets, grey cabinets, a one-piece toilet, white tile, ceramic tile, white walls, dark hardwood floors, granite benchtops, brown floor, white benchtops and a floating vanity.
Small contemporary powder room in Seattle with flat-panel cabinets, grey cabinets, a one-piece toilet, white tile, ceramic tile, white walls, dark hardwood floors, granite benchtops, brown floor, white benchtops and a floating vanity.

Kasia Karska Design is a design-build firm located in the heart of the Vail Valley and Colorado Rocky Mountains. The design and build process should feel effortless and enjoyable. Our strengths at KKD lie in our comprehensive approach. We understand that when our clients look for someone to design and build their dream home, there are many options for them to choose from.
With nearly 25 years of experience, we understand the key factors that create a successful building project.
-Seamless Service – we handle both the design and construction in-house
-Constant Communication in all phases of the design and build
-A unique home that is a perfect reflection of you
-In-depth understanding of your requirements
-Multi-faceted approach with additional studies in the traditions of Vaastu Shastra and Feng Shui Eastern design principles
Because each home is entirely tailored to the individual client, they are all one-of-a-kind and entirely unique. We get to know our clients well and encourage them to be an active part of the design process in order to build their custom home. One driving factor as to why our clients seek us out is the fact that we handle all phases of the home design and build. There is no challenge too big because we have the tools and the motivation to build your custom home. At Kasia Karska Design, we focus on the details; and, being a women-run business gives us the advantage of being empathetic throughout the entire process. Thanks to our approach, many clients have trusted us with the design and build of their homes.
If you’re ready to build a home that’s unique to your lifestyle, goals, and vision, Kasia Karska Design’s doors are always open. We look forward to helping you design and build the home of your dreams, your own personal sanctuary.

Small country powder room in Denver with flat-panel cabinets, grey cabinets, white tile, marble, blue walls, dark hardwood floors, an undermount sink, engineered quartz benchtops, brown floor, white benchtops, a floating vanity, vaulted and wallpaper.
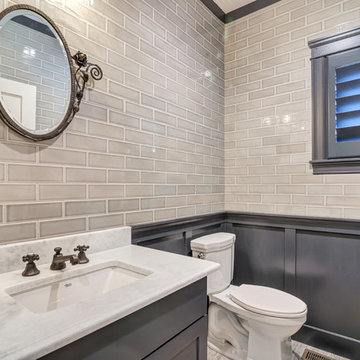
Quick Pic Tours
Inspiration for a small transitional powder room in Salt Lake City with shaker cabinets, grey cabinets, a two-piece toilet, beige tile, subway tile, beige walls, light hardwood floors, an undermount sink, quartzite benchtops, brown floor and white benchtops.
Inspiration for a small transitional powder room in Salt Lake City with shaker cabinets, grey cabinets, a two-piece toilet, beige tile, subway tile, beige walls, light hardwood floors, an undermount sink, quartzite benchtops, brown floor and white benchtops.
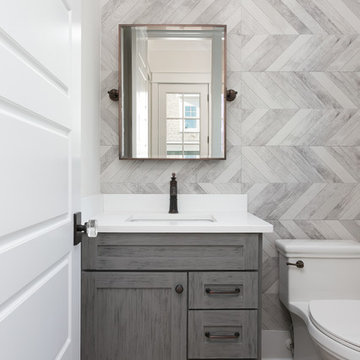
Photographed by Colin Voigt
Small country powder room in Charleston with flat-panel cabinets, grey cabinets, a one-piece toilet, gray tile, porcelain tile, white walls, medium hardwood floors, an undermount sink, engineered quartz benchtops, grey floor and white benchtops.
Small country powder room in Charleston with flat-panel cabinets, grey cabinets, a one-piece toilet, gray tile, porcelain tile, white walls, medium hardwood floors, an undermount sink, engineered quartz benchtops, grey floor and white benchtops.
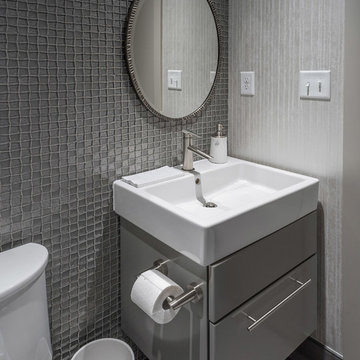
Rick Lee Photography
Design ideas for a small powder room in Other with flat-panel cabinets, grey cabinets, a one-piece toilet, gray tile, glass tile, grey walls, porcelain floors, an undermount sink, engineered quartz benchtops and grey floor.
Design ideas for a small powder room in Other with flat-panel cabinets, grey cabinets, a one-piece toilet, gray tile, glass tile, grey walls, porcelain floors, an undermount sink, engineered quartz benchtops and grey floor.
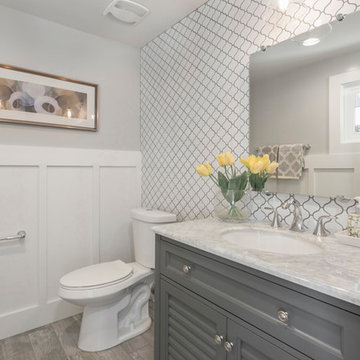
This is an example of a mid-sized transitional powder room in Sacramento with furniture-like cabinets, grey cabinets, ceramic tile, grey walls, ceramic floors, an undermount sink and marble benchtops.
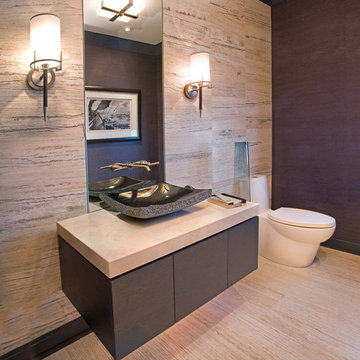
James Vaughan
Inspiration for a small contemporary powder room in Denver with a vessel sink, flat-panel cabinets, grey cabinets, a one-piece toilet, beige tile, porcelain tile, beige walls, porcelain floors, engineered quartz benchtops, beige floor and beige benchtops.
Inspiration for a small contemporary powder room in Denver with a vessel sink, flat-panel cabinets, grey cabinets, a one-piece toilet, beige tile, porcelain tile, beige walls, porcelain floors, engineered quartz benchtops, beige floor and beige benchtops.
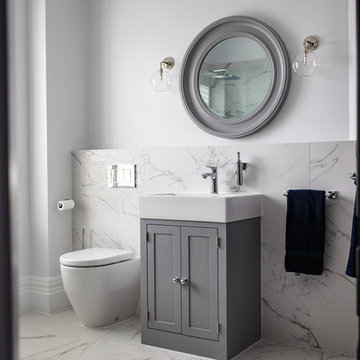
Contemporary bathroom
Rebecca Faith Photography
Inspiration for a transitional powder room in Surrey with shaker cabinets, grey cabinets, a one-piece toilet, white tile, white walls, white benchtops, marble, ceramic floors and white floor.
Inspiration for a transitional powder room in Surrey with shaker cabinets, grey cabinets, a one-piece toilet, white tile, white walls, white benchtops, marble, ceramic floors and white floor.
All Wall Tile Powder Room Design Ideas with Grey Cabinets
1