Powder Room Design Ideas with Grey Floor and Planked Wall Panelling
Refine by:
Budget
Sort by:Popular Today
1 - 20 of 56 photos
Item 1 of 3
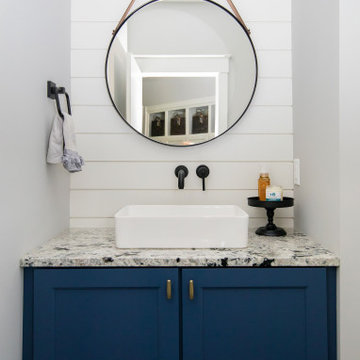
Uniquely situated on a double lot high above the river, this home stands proudly amongst the wooded backdrop. The homeowner's decision for the two-toned siding with dark stained cedar beams fits well with the natural setting. Tour this 2,000 sq ft open plan home with unique spaces above the garage and in the daylight basement.
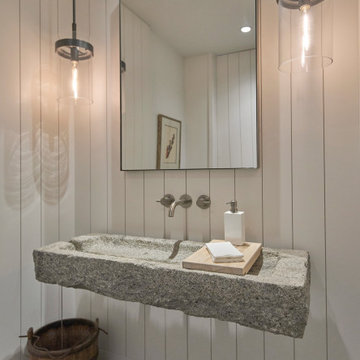
Mid-sized country powder room in Chicago with white walls, slate floors, a trough sink, granite benchtops, grey floor, grey benchtops, a floating vanity and planked wall panelling.
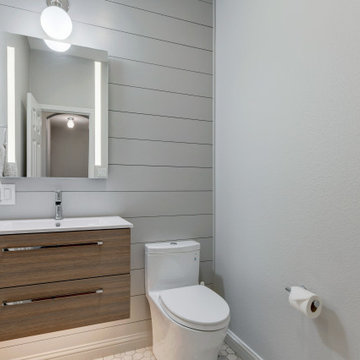
Bringing Modern function and taste to this half bath. Renewed backsplash wall with Penny gap shiplap design, and a modern classic Toto toilet.
Inspiration for a small transitional powder room in Austin with flat-panel cabinets, dark wood cabinets, a one-piece toilet, gray tile, grey walls, marble floors, an integrated sink, solid surface benchtops, grey floor, white benchtops, a floating vanity and planked wall panelling.
Inspiration for a small transitional powder room in Austin with flat-panel cabinets, dark wood cabinets, a one-piece toilet, gray tile, grey walls, marble floors, an integrated sink, solid surface benchtops, grey floor, white benchtops, a floating vanity and planked wall panelling.

Photo credit Stylish Productions
Mid-sized country powder room in DC Metro with shaker cabinets, grey cabinets, white walls, porcelain floors, an undermount sink, engineered quartz benchtops, grey floor, white benchtops and planked wall panelling.
Mid-sized country powder room in DC Metro with shaker cabinets, grey cabinets, white walls, porcelain floors, an undermount sink, engineered quartz benchtops, grey floor, white benchtops and planked wall panelling.

Photo of a mid-sized country powder room in San Francisco with flat-panel cabinets, brown cabinets, a one-piece toilet, white tile, white walls, terra-cotta floors, a vessel sink, marble benchtops, grey floor, white benchtops, a freestanding vanity and planked wall panelling.
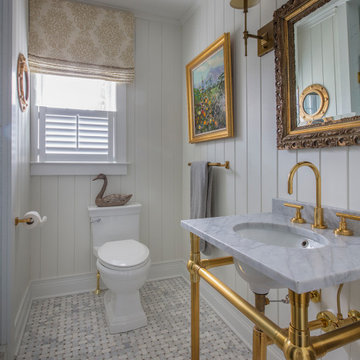
This beautifully appointed cottage is a peaceful refuge for a busy couple. From hosting family to offering a home away from home for Navy Midshipmen, this home is inviting, relaxing and comfortable. To meet their needs and those of their guests, the home owner’s request of us was to provide window treatments that would be functional while softening each room. In the bedrooms, this was achieved with traversing draperies and operable roman shades. Roman shades complete the office and also provide privacy in the kitchen. Plantation shutters softly filter the light while providing privacy in the living room.
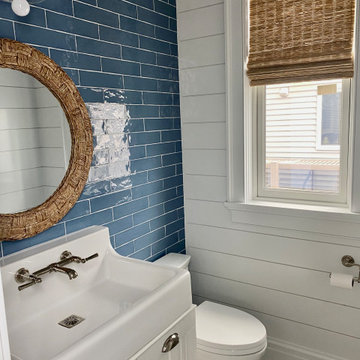
Nothing says beach house like blue and white! This wall of watery blue tile plays beautifully off of the shiplap walls with added texture from the rattan mirror and woven wood blinds.
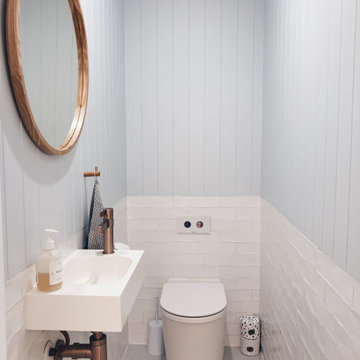
Beach style powder room
Photo of a small contemporary powder room in Tampa with a one-piece toilet, blue walls, ceramic floors, a console sink, grey floor, a floating vanity and planked wall panelling.
Photo of a small contemporary powder room in Tampa with a one-piece toilet, blue walls, ceramic floors, a console sink, grey floor, a floating vanity and planked wall panelling.
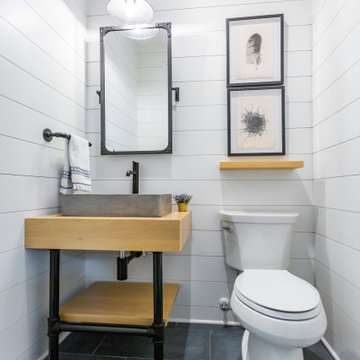
This is an example of a country powder room in Cincinnati with a two-piece toilet, white walls, ceramic floors, a vessel sink, wood benchtops, grey floor, planked wall panelling and a freestanding vanity.

Advisement + Design - Construction advisement, custom millwork & custom furniture design, interior design & art curation by Chango & Co.
Photo of a large transitional powder room in New York with beaded inset cabinets, white cabinets, a one-piece toilet, white walls, limestone floors, an integrated sink, engineered quartz benchtops, grey floor, white benchtops, a built-in vanity, timber and planked wall panelling.
Photo of a large transitional powder room in New York with beaded inset cabinets, white cabinets, a one-piece toilet, white walls, limestone floors, an integrated sink, engineered quartz benchtops, grey floor, white benchtops, a built-in vanity, timber and planked wall panelling.
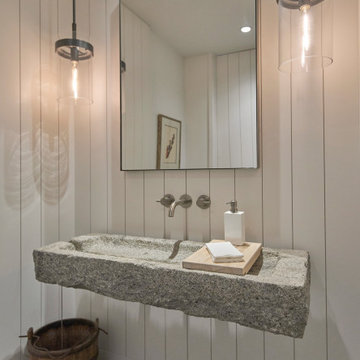
Photo of a mid-sized country powder room in Chicago with white walls, slate floors, a trough sink, granite benchtops, grey floor, grey benchtops, a floating vanity and planked wall panelling.
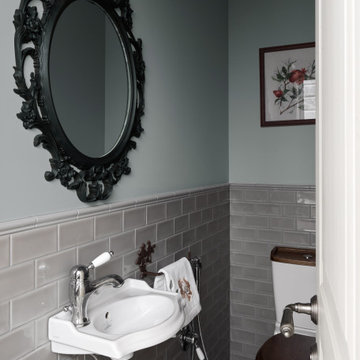
На первом этаже предусмотрели два санузла, один из которых с душевой кабиной.
Остальные санузлы расположение на втором этаже.
Гостевой санузел на 1 этаже.
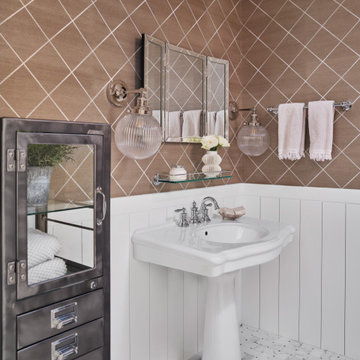
This is an example of a mid-sized transitional powder room in Phoenix with brown walls, an undermount sink, grey floor, white benchtops, a built-in vanity and planked wall panelling.
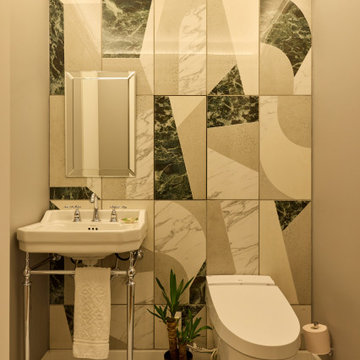
Photo of a mid-sized eclectic powder room in Osaka with white cabinets, a one-piece toilet, gray tile, porcelain tile, grey walls, vinyl floors, a pedestal sink, grey floor, wallpaper and planked wall panelling.
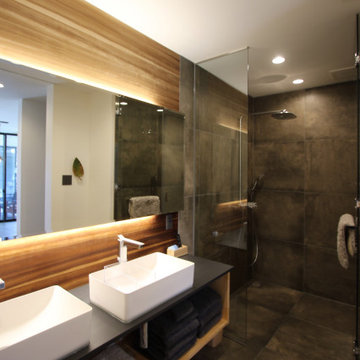
Design ideas for a midcentury powder room in Other with open cabinets, black cabinets, gray tile, ceramic tile, multi-coloured walls, ceramic floors, a drop-in sink, laminate benchtops, grey floor, black benchtops, a floating vanity, wallpaper and planked wall panelling.
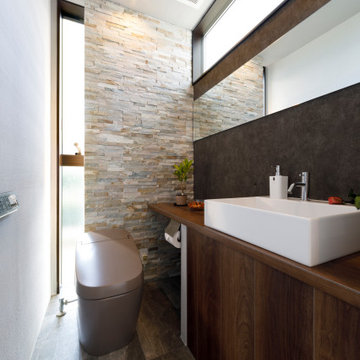
1階のトイレは木目を基調にした温もりと重厚感のあるデザインに。 スリット窓から溢れる自然光が素材の美しさをナチュラルに引き立てます。
Design ideas for a powder room in Other with beige tile, white walls, grey floor, brown benchtops, a built-in vanity, timber and planked wall panelling.
Design ideas for a powder room in Other with beige tile, white walls, grey floor, brown benchtops, a built-in vanity, timber and planked wall panelling.
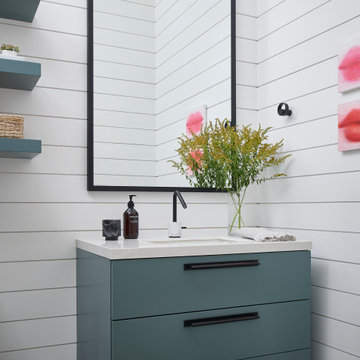
Inspiration for a mid-sized transitional powder room in Toronto with flat-panel cabinets, blue cabinets, a one-piece toilet, white walls, porcelain floors, an undermount sink, engineered quartz benchtops, grey floor, white benchtops, a built-in vanity and planked wall panelling.

This is an example of a mid-sized traditional powder room in Tampa with shaker cabinets, white cabinets, a two-piece toilet, white tile, ceramic tile, white walls, vinyl floors, an undermount sink, engineered quartz benchtops, grey floor, grey benchtops, a built-in vanity and planked wall panelling.
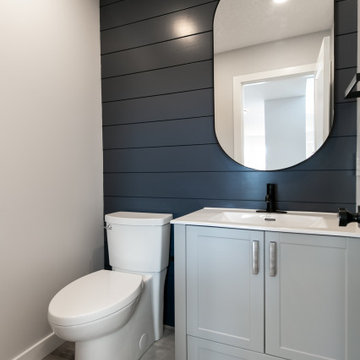
Photo of a transitional powder room in Calgary with shaker cabinets, grey cabinets, a two-piece toilet, blue tile, grey walls, an undermount sink, engineered quartz benchtops, grey floor, white benchtops, a freestanding vanity and planked wall panelling.
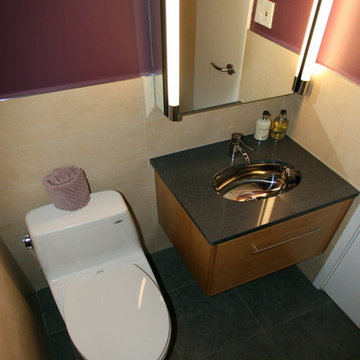
973-857-1561
LM Interior Design
LM Masiello, CKBD, CAPS
lm@lminteriordesignllc.com
https://www.lminteriordesignllc.com/
Powder Room Design Ideas with Grey Floor and Planked Wall Panelling
1