Powder Room Design Ideas with Grey Floor and Planked Wall Panelling
Refine by:
Budget
Sort by:Popular Today
41 - 57 of 57 photos
Item 1 of 3
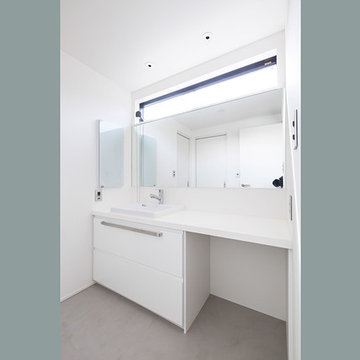
Design ideas for a mid-sized modern powder room in Tokyo Suburbs with flat-panel cabinets, white cabinets, white tile, porcelain tile, white walls, vinyl floors, a drop-in sink, solid surface benchtops, grey floor, white benchtops, a one-piece toilet, a built-in vanity, vaulted and planked wall panelling.
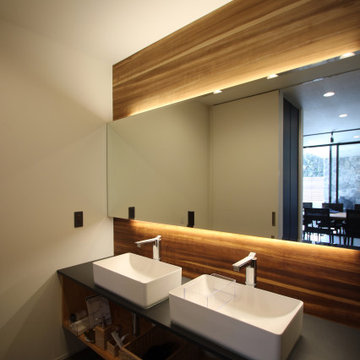
Inspiration for a midcentury powder room in Other with open cabinets, black cabinets, gray tile, ceramic tile, multi-coloured walls, ceramic floors, a drop-in sink, laminate benchtops, grey floor, black benchtops, a floating vanity, wallpaper and planked wall panelling.
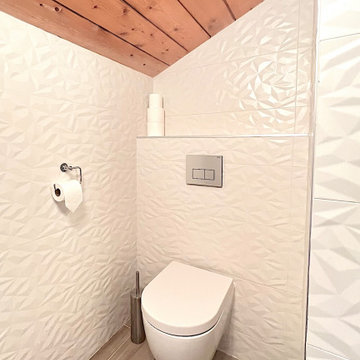
Focus sur le toilette suspensu sur Gébérit, qui est semi-séparé du reste de l'espace, ce qui permet d'optimiser en gardant une intimité.
Photo of a small country powder room in Other with a wall-mount toilet, white tile, ceramic tile, white walls, ceramic floors, a drop-in sink, laminate benchtops, grey floor, white benchtops and planked wall panelling.
Photo of a small country powder room in Other with a wall-mount toilet, white tile, ceramic tile, white walls, ceramic floors, a drop-in sink, laminate benchtops, grey floor, white benchtops and planked wall panelling.
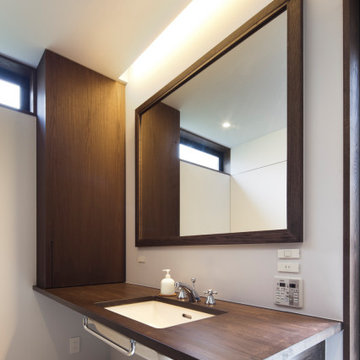
Inspiration for an industrial powder room in Tokyo with furniture-like cabinets, brown cabinets, grey walls, an undermount sink, wood benchtops, grey floor, brown benchtops, a built-in vanity, timber, planked wall panelling and porcelain floors.
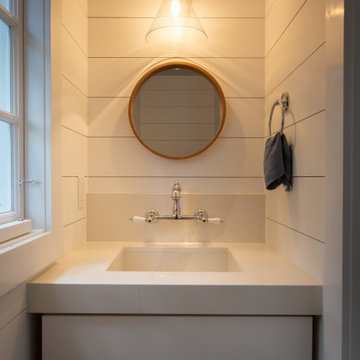
Floating vanity in pool house bathroom. Integrated quartz sink with wall mounted faucet. Shiplap walls
Small country powder room in New York with flat-panel cabinets, white cabinets, a one-piece toilet, white walls, porcelain floors, an integrated sink, engineered quartz benchtops, grey floor, white benchtops, a floating vanity and planked wall panelling.
Small country powder room in New York with flat-panel cabinets, white cabinets, a one-piece toilet, white walls, porcelain floors, an integrated sink, engineered quartz benchtops, grey floor, white benchtops, a floating vanity and planked wall panelling.
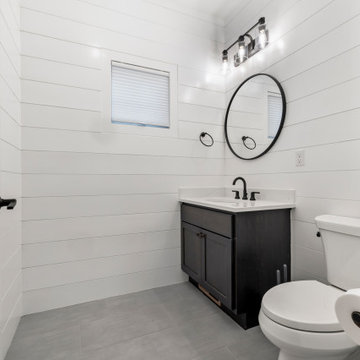
Inspiration for a traditional powder room in Milwaukee with recessed-panel cabinets, black cabinets, a two-piece toilet, porcelain floors, an undermount sink, engineered quartz benchtops, grey floor, white benchtops, a built-in vanity and planked wall panelling.

Design ideas for a large powder room in Toronto with shaker cabinets, black cabinets, a one-piece toilet, white walls, vinyl floors, an undermount sink, engineered quartz benchtops, grey floor, white benchtops, a built-in vanity, timber and planked wall panelling.
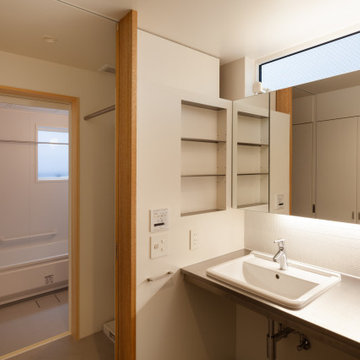
This is an example of a powder room in Tokyo with open cabinets, white tile, ceramic tile, vinyl floors, a drop-in sink, stainless steel benchtops, grey floor, a floating vanity, timber and planked wall panelling.
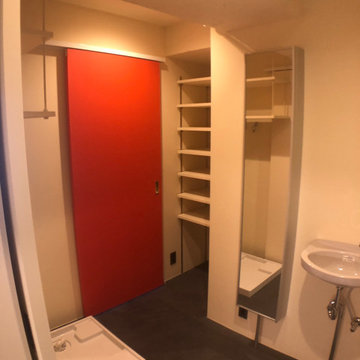
バスルームの前室のパウダールーム
This is an example of a small modern powder room in Tokyo with white cabinets, gray tile, cement tile, grey walls, concrete floors, a wall-mount sink, stainless steel benchtops, grey floor, a freestanding vanity, timber and planked wall panelling.
This is an example of a small modern powder room in Tokyo with white cabinets, gray tile, cement tile, grey walls, concrete floors, a wall-mount sink, stainless steel benchtops, grey floor, a freestanding vanity, timber and planked wall panelling.
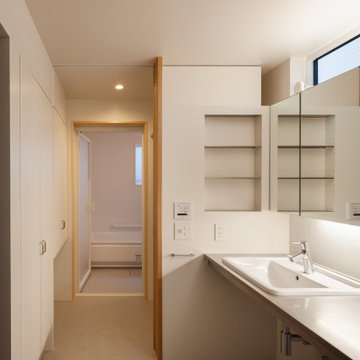
Photo of a powder room in Tokyo with open cabinets, white tile, ceramic tile, vinyl floors, a drop-in sink, stainless steel benchtops, grey floor, a floating vanity, timber and planked wall panelling.
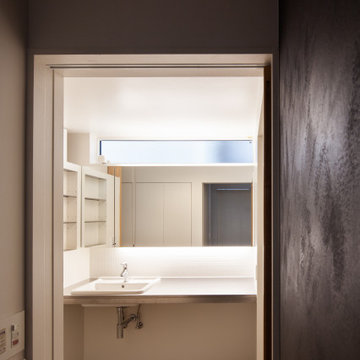
Design ideas for a powder room in Tokyo with open cabinets, white tile, ceramic tile, vinyl floors, a drop-in sink, stainless steel benchtops, grey floor, a floating vanity, timber and planked wall panelling.
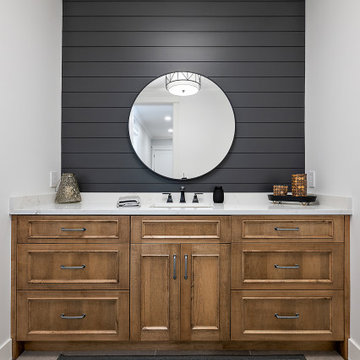
Cabinetry: Showplace EVO
Style: Savannah w/ FPH
Finish: Maple Cashew
Hardware: Hardware Resources Belcastel in Distressed Antique Silver
Design ideas for a mid-sized transitional powder room in Detroit with shaker cabinets, medium wood cabinets, a two-piece toilet, grey walls, porcelain floors, an undermount sink, engineered quartz benchtops, grey floor, white benchtops, a built-in vanity and planked wall panelling.
Design ideas for a mid-sized transitional powder room in Detroit with shaker cabinets, medium wood cabinets, a two-piece toilet, grey walls, porcelain floors, an undermount sink, engineered quartz benchtops, grey floor, white benchtops, a built-in vanity and planked wall panelling.
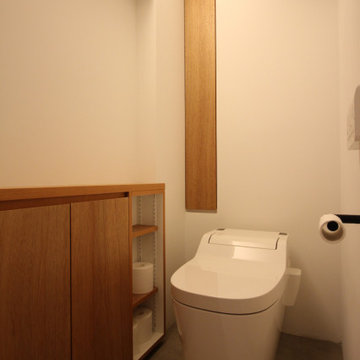
Design ideas for a mid-sized scandinavian powder room in Tokyo Suburbs with a one-piece toilet, white walls, ceramic floors, grey floor, timber and planked wall panelling.
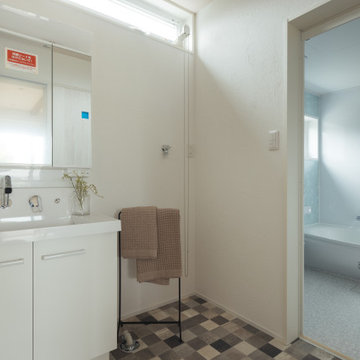
洗面室全体の壁は、珊瑚塗装。
調湿効果・消臭効果など水回りには有効的な
塗装になっています。
浴室は、1.25坪とすこし広め。
Inspiration for a mid-sized powder room in Other with flat-panel cabinets, white cabinets, white walls, grey floor, white benchtops, timber and planked wall panelling.
Inspiration for a mid-sized powder room in Other with flat-panel cabinets, white cabinets, white walls, grey floor, white benchtops, timber and planked wall panelling.
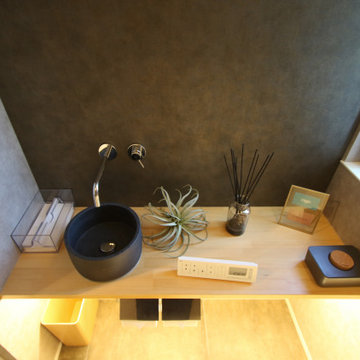
This is an example of a midcentury powder room in Other with open cabinets, light wood cabinets, a one-piece toilet, gray tile, ceramic tile, multi-coloured walls, ceramic floors, a drop-in sink, wood benchtops, grey floor, multi-coloured benchtops, a built-in vanity, wallpaper and planked wall panelling.
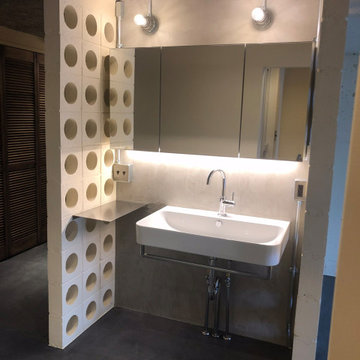
あえて廊下に設置した洗面スペース。帰宅後すぐに手洗いできることを目的とした。
Photo of a small modern powder room in Tokyo with white cabinets, gray tile, cement tile, grey walls, concrete floors, a wall-mount sink, stainless steel benchtops, grey floor, a freestanding vanity, timber and planked wall panelling.
Photo of a small modern powder room in Tokyo with white cabinets, gray tile, cement tile, grey walls, concrete floors, a wall-mount sink, stainless steel benchtops, grey floor, a freestanding vanity, timber and planked wall panelling.
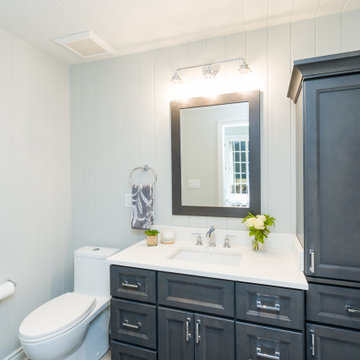
Photo of a large powder room in Toronto with shaker cabinets, black cabinets, a one-piece toilet, white walls, vinyl floors, an undermount sink, engineered quartz benchtops, grey floor, white benchtops, a built-in vanity, timber and planked wall panelling.
Powder Room Design Ideas with Grey Floor and Planked Wall Panelling
3