Powder Room Design Ideas with Grey Floor
Refine by:
Budget
Sort by:Popular Today
1 - 20 of 1,650 photos
Item 1 of 3

The floor plan of the powder room was left unchanged and the focus was directed at refreshing the space. The green slate vanity ties the powder room to the laundry, creating unison within this beautiful South-East Melbourne home. With brushed nickel features and an arched mirror, Jeyda has left us swooning over this timeless and luxurious bathroom
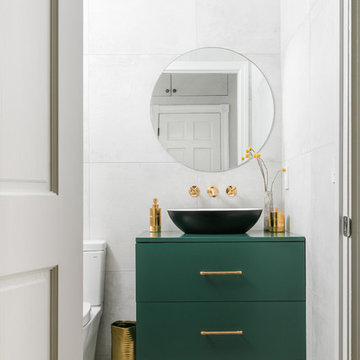
Powder room with a twist. This cozy powder room was completely transformed form top to bottom. Introducing playful patterns with tile and wallpaper. This picture shows the green vanity, vessel sink, circular mirror, pendant lighting, tile flooring, along with brass accents and hardware. Boston, MA.

I am glad to present a new project, Powder room design in a modern style. This project is as simple as it is not ordinary with its solution. The powder room is the most typical, small. I used wallpaper for this project, changing the visual space - increasing it. The idea was to extend the semicircular corridor by creating additional vertical backlit niches. I also used everyone's long-loved living moss to decorate the wall so that the powder room did not look like a lifeless and dull corridor. The interior lines are clean. The interior is not overflowing with accents and flowers. Everything is concise and restrained: concrete and flowers, the latest technology and wildlife, wood and metal, yin-yang.

L'espace le plus fun et le plus étonnant. Un papier peint panoramique "feux d'artifice" a donné le ton pour un mélange de noir, orange et chêne.
Design ideas for a mid-sized contemporary powder room in Paris with flat-panel cabinets, light wood cabinets, a wall-mount toilet, black tile, ceramic tile, orange walls, ceramic floors, a wall-mount sink, solid surface benchtops, grey floor, white benchtops and a floating vanity.
Design ideas for a mid-sized contemporary powder room in Paris with flat-panel cabinets, light wood cabinets, a wall-mount toilet, black tile, ceramic tile, orange walls, ceramic floors, a wall-mount sink, solid surface benchtops, grey floor, white benchtops and a floating vanity.
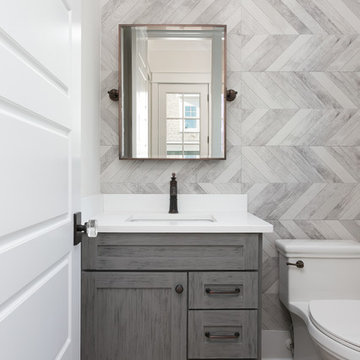
Photographed by Colin Voigt
Small country powder room in Charleston with flat-panel cabinets, grey cabinets, a one-piece toilet, gray tile, porcelain tile, white walls, medium hardwood floors, an undermount sink, engineered quartz benchtops, grey floor and white benchtops.
Small country powder room in Charleston with flat-panel cabinets, grey cabinets, a one-piece toilet, gray tile, porcelain tile, white walls, medium hardwood floors, an undermount sink, engineered quartz benchtops, grey floor and white benchtops.
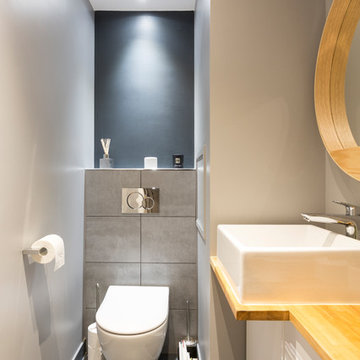
STEPHANE VASCO
Photo of a large scandinavian powder room in Paris with flat-panel cabinets, white cabinets, a wall-mount toilet, gray tile, grey walls, a vessel sink, wood benchtops, grey floor, brown benchtops, porcelain tile and porcelain floors.
Photo of a large scandinavian powder room in Paris with flat-panel cabinets, white cabinets, a wall-mount toilet, gray tile, grey walls, a vessel sink, wood benchtops, grey floor, brown benchtops, porcelain tile and porcelain floors.
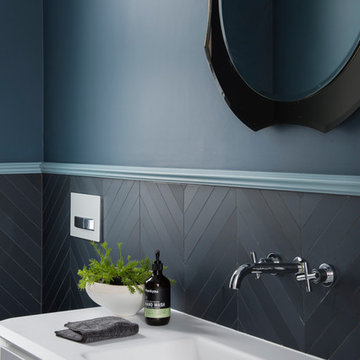
The Classic Modern nature of this home lead to this stunning renovation; Chevron tiles with detailed mouldings and amazing bathroom furniture hand made in Italy creates a warm powder room for guests to enjoy.
Image by Nicole England
Design by Minosa
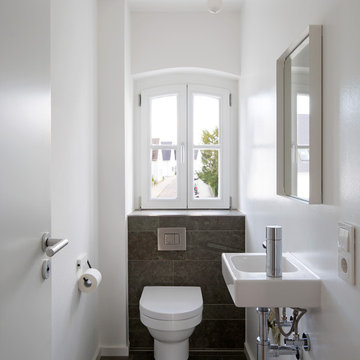
H.Stolz
This is an example of a small contemporary powder room in Munich with gray tile, white walls, a wall-mount sink and grey floor.
This is an example of a small contemporary powder room in Munich with gray tile, white walls, a wall-mount sink and grey floor.
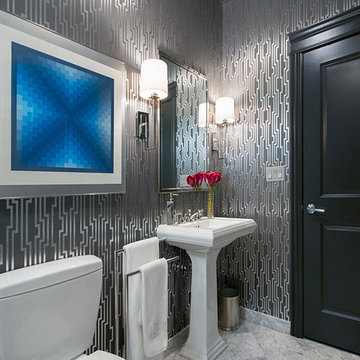
Wittefini
Inspiration for a small eclectic powder room in Chicago with grey walls, marble floors, a pedestal sink, a two-piece toilet and grey floor.
Inspiration for a small eclectic powder room in Chicago with grey walls, marble floors, a pedestal sink, a two-piece toilet and grey floor.
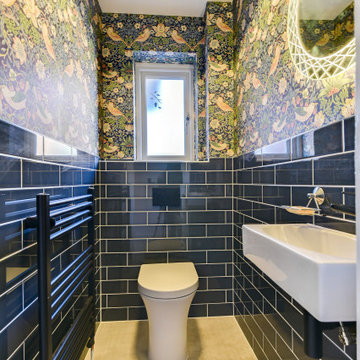
Cloakroom Bathroom in Horsham, West Sussex
A unique theme was required for this compact cloakroom space, which includes William Morris wallpaper and an illuminating HiB mirror.
The Brief
This client sought to improve an upstairs cloakroom with a new design that includes all usual amenities for a cloakroom space.
They favoured a unique theme, preferring to implement a distinctive style as they had in other areas in their property.
Design Elements
Within a compact space designer Martin has been able to implement the fantastic uniquity that the client required for this room.
A half-tiled design was favoured from early project conversations and at the design stage designer Martin floated the idea of using wallpaper for the remaining wall space. Martin used a William Morris wallpaper named Strawberry Thief in the design, and the client loved it, keeping it as part of the design.
To keep the small room neat and tidy, Martin recommended creating a shelf area, which would also conceal the cistern. To suit the theme brassware, flush plate and towel rail have been chosen in a matt black finish.
Project Highlight
The highlight of this project is the wonderful illuminating mirror, which combines perfectly with the traditional style this space.
This is a HiB mirror named Bellus and is equipped with colour changing LED lighting which can be controlled by motion sensor switch.
The End Result
This project typifies the exceptional results our design team can achieve even within a compact space. Designer Martin has been able to conjure a great theme which the clients loved and achieved all the elements of their brief for this space.
If you are looking to transform a bathroom big or small, get the help of our experienced designers who will create a bathroom design you will love for years to come. Arrange a free design appointment in showroom or online today.

A boring powder room gets a rustic modern upgrade with a floating wood vanity, wallpaper accent wall, new modern floor tile and new accessories.
Photo of a small contemporary powder room in DC Metro with shaker cabinets, distressed cabinets, a two-piece toilet, grey walls, porcelain floors, an integrated sink, solid surface benchtops, grey floor, white benchtops, a floating vanity and wallpaper.
Photo of a small contemporary powder room in DC Metro with shaker cabinets, distressed cabinets, a two-piece toilet, grey walls, porcelain floors, an integrated sink, solid surface benchtops, grey floor, white benchtops, a floating vanity and wallpaper.
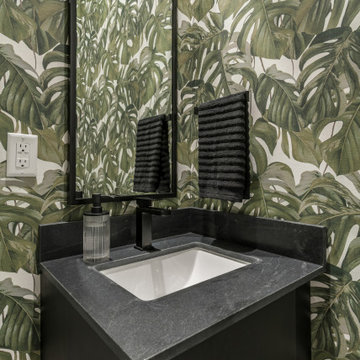
Small contemporary powder room in Miami with flat-panel cabinets, black cabinets, a two-piece toilet, green walls, ceramic floors, a drop-in sink, quartzite benchtops, grey floor, black benchtops, a built-in vanity and wallpaper.
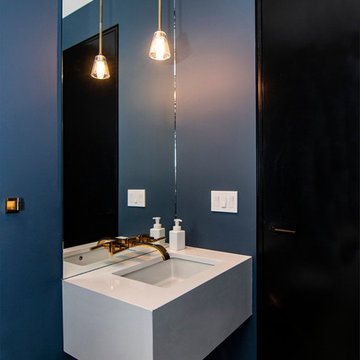
photo by Pedro Marti
Inspiration for a small contemporary powder room in New York with blue walls, medium hardwood floors, engineered quartz benchtops, grey floor, white benchtops and an undermount sink.
Inspiration for a small contemporary powder room in New York with blue walls, medium hardwood floors, engineered quartz benchtops, grey floor, white benchtops and an undermount sink.
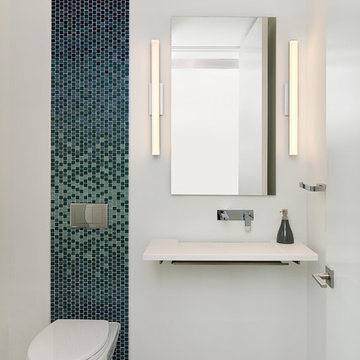
Ryan Gamma
This is an example of a mid-sized contemporary powder room in Tampa with open cabinets, a wall-mount toilet, multi-coloured tile, blue tile, mosaic tile, white walls, porcelain floors, a wall-mount sink, engineered quartz benchtops, grey floor and white benchtops.
This is an example of a mid-sized contemporary powder room in Tampa with open cabinets, a wall-mount toilet, multi-coloured tile, blue tile, mosaic tile, white walls, porcelain floors, a wall-mount sink, engineered quartz benchtops, grey floor and white benchtops.
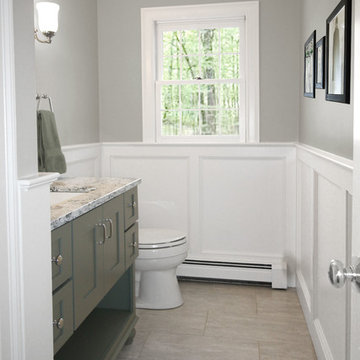
These South Shore of Boston Homeowners approached the Team at Renovisions to power-up their powder room. Their half bath, located on the first floor, is used by several guests particularly over the holidays. When considering the heavy traffic and the daily use from two toddlers in the household, it was smart to go with a stylish, yet practical design.
Wainscot made a nice change to this room, adding an architectural interest and an overall classic feel to this cape-style traditional home. Installing custom wainscoting may be a challenge for most DIY’s, however in this case the homeowners knew they needed a professional and felt they were in great hands with Renovisions. Details certainly made a difference in this project; adding crown molding, careful attention to baseboards and trims had a big hand in creating a finished look.
The painted wood vanity in color, sage reflects the trend toward using furniture-like pieces for cabinets. The smart configuration of drawers and door, allows for plenty of storage, a true luxury for a powder room. The quartz countertop was a stunning choice with veining of sage, black and white creating a Wow response when you enter the room.
The dark stained wood trims and wainscoting were painted a bright white finish and allowed the selected green/beige hue to pop. Decorative black framed family pictures produced a dramatic statement and were appealing to all guests.
The attractive glass mirror is outfitted with sconce light fixtures on either side, ensuring minimal shadows.
The homeowners are thrilled with their new look and proud to boast what was once a simple bathroom into a showcase of their personal style and taste.
"We are very happy with our new bathroom. We received many compliments on it from guests that have come to visit recently. Thanks for all of your hard work on this project!"
- Doug & Lisa M. (Hanover)
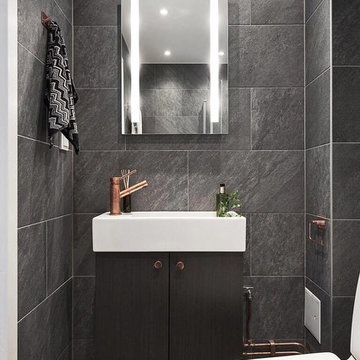
Foto, 9208 Bygg
Small contemporary powder room in Stockholm with flat-panel cabinets, black cabinets, black walls, ceramic floors, a two-piece toilet, an integrated sink, gray tile, grey floor and slate.
Small contemporary powder room in Stockholm with flat-panel cabinets, black cabinets, black walls, ceramic floors, a two-piece toilet, an integrated sink, gray tile, grey floor and slate.
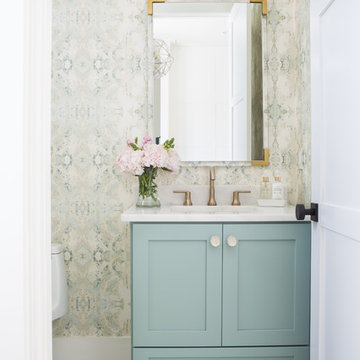
Selavie Photography
Inspiration for a transitional powder room in Other with shaker cabinets, green cabinets, a one-piece toilet, marble floors, an undermount sink, marble benchtops, white benchtops, multi-coloured walls and grey floor.
Inspiration for a transitional powder room in Other with shaker cabinets, green cabinets, a one-piece toilet, marble floors, an undermount sink, marble benchtops, white benchtops, multi-coloured walls and grey floor.

For a budget minded client, we were abled to create a very uniquely custom boutique looking Powder room.
Small contemporary powder room in Seattle with furniture-like cabinets, beige cabinets, a two-piece toilet, green walls, laminate floors, an undermount sink, quartzite benchtops, grey floor, white benchtops, a freestanding vanity and wallpaper.
Small contemporary powder room in Seattle with furniture-like cabinets, beige cabinets, a two-piece toilet, green walls, laminate floors, an undermount sink, quartzite benchtops, grey floor, white benchtops, a freestanding vanity and wallpaper.

A room bursting with texture but muted and tonal.
Mid-sized midcentury powder room in San Francisco with shaker cabinets, grey cabinets, grey walls, ceramic floors, an undermount sink, engineered quartz benchtops, grey floor, grey benchtops, a built-in vanity and wallpaper.
Mid-sized midcentury powder room in San Francisco with shaker cabinets, grey cabinets, grey walls, ceramic floors, an undermount sink, engineered quartz benchtops, grey floor, grey benchtops, a built-in vanity and wallpaper.
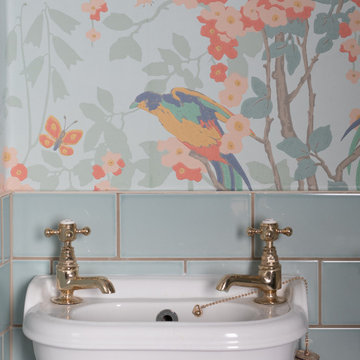
Small eclectic powder room in Sussex with blue walls, ceramic floors, grey floor and wallpaper.
Powder Room Design Ideas with Grey Floor
1