Powder Room Design Ideas with Grey Floor
Refine by:
Budget
Sort by:Popular Today
101 - 120 of 1,657 photos
Item 1 of 3
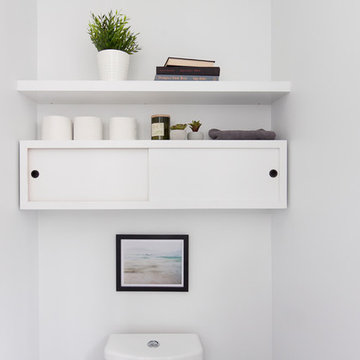
This is an example of a small scandinavian powder room in New York with flat-panel cabinets, white cabinets, a two-piece toilet, white walls, porcelain floors, a pedestal sink and grey floor.
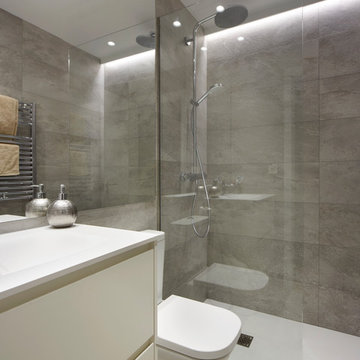
Proyecto integral llevado a cabo por el equipo de Kökdeco - Cocina & Baño
Inspiration for a small modern powder room in Other with open cabinets, white cabinets, gray tile, grey walls, slate floors, quartzite benchtops and grey floor.
Inspiration for a small modern powder room in Other with open cabinets, white cabinets, gray tile, grey walls, slate floors, quartzite benchtops and grey floor.
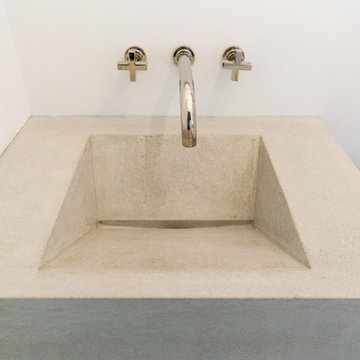
Custom concrete ramp sink w/ pewter hardware.
Rachel Carter, photo
This is an example of a small modern powder room in Wilmington with a two-piece toilet, white walls, medium hardwood floors, an integrated sink, concrete benchtops and grey floor.
This is an example of a small modern powder room in Wilmington with a two-piece toilet, white walls, medium hardwood floors, an integrated sink, concrete benchtops and grey floor.
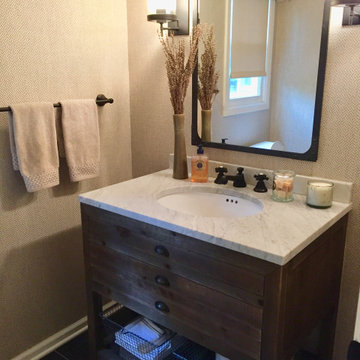
A beautiful modern farmhouse Powder Room with Herringbone Phillip Jeffries Wallpaper. The black hardware and dark gray floor tile pulls it all together.
Just the Right Piece
Warren, NJ 07059
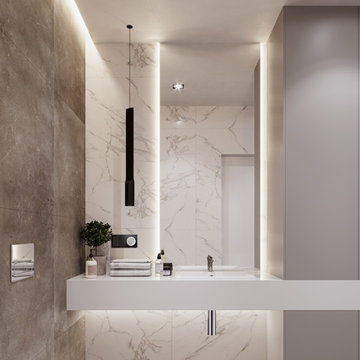
Inspiration for a small contemporary powder room in Valencia with a wall-mount toilet, white tile, marble, porcelain floors, solid surface benchtops, grey floor, white benchtops and an integrated sink.
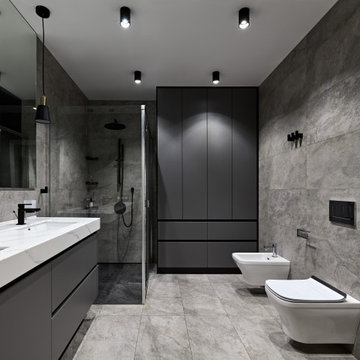
Санузел с черными аксессуарами и смесителями.
Inspiration for a mid-sized powder room in Saint Petersburg with flat-panel cabinets, grey cabinets, a wall-mount toilet, gray tile, porcelain tile, grey walls, porcelain floors, an undermount sink, solid surface benchtops, grey floor, white benchtops and a floating vanity.
Inspiration for a mid-sized powder room in Saint Petersburg with flat-panel cabinets, grey cabinets, a wall-mount toilet, gray tile, porcelain tile, grey walls, porcelain floors, an undermount sink, solid surface benchtops, grey floor, white benchtops and a floating vanity.
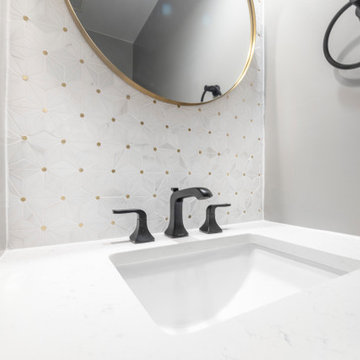
Mid-century modern powder room project with marble mosaic tile behind the mirror with black & gold fixtures, two tone vanity light and white vanity.
Small midcentury powder room in DC Metro with white cabinets, a two-piece toilet, multi-coloured tile, marble, grey walls, marble floors, an undermount sink, engineered quartz benchtops, grey floor, white benchtops and a built-in vanity.
Small midcentury powder room in DC Metro with white cabinets, a two-piece toilet, multi-coloured tile, marble, grey walls, marble floors, an undermount sink, engineered quartz benchtops, grey floor, white benchtops and a built-in vanity.
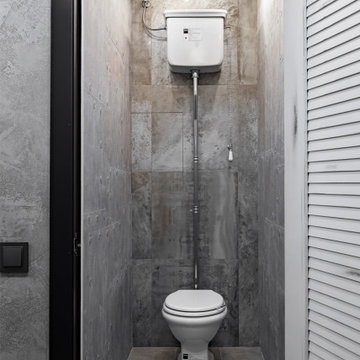
Photo of a small industrial powder room in Moscow with a two-piece toilet, gray tile, porcelain tile, grey walls, porcelain floors and grey floor.
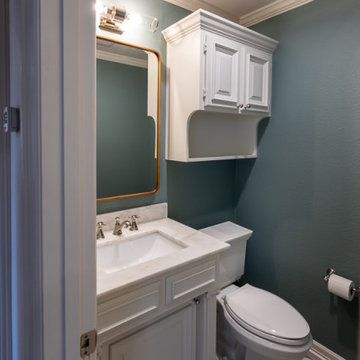
Kept the original cabinetry. Fresh coat of paint and a new cement tile floor. Some new hardware and toilet.
Inspiration for a small traditional powder room in Dallas with raised-panel cabinets, white cabinets, a two-piece toilet, green tile, porcelain tile, white walls, marble floors, an undermount sink, marble benchtops, grey floor, white benchtops and a built-in vanity.
Inspiration for a small traditional powder room in Dallas with raised-panel cabinets, white cabinets, a two-piece toilet, green tile, porcelain tile, white walls, marble floors, an undermount sink, marble benchtops, grey floor, white benchtops and a built-in vanity.
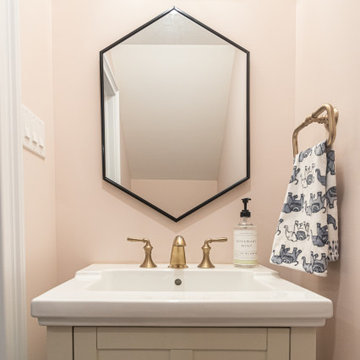
This is an example of a small transitional powder room in Philadelphia with recessed-panel cabinets, beige cabinets, pink walls, porcelain floors, a pedestal sink, grey floor and white benchtops.
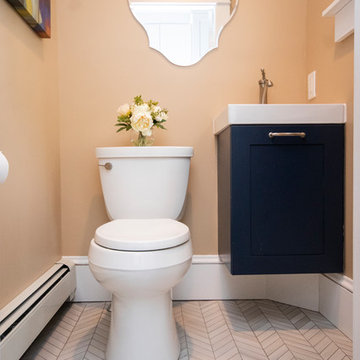
Inspiration for a small modern powder room in Providence with flat-panel cabinets, blue cabinets, a two-piece toilet, beige walls, porcelain floors, a wall-mount sink, grey floor and white benchtops.
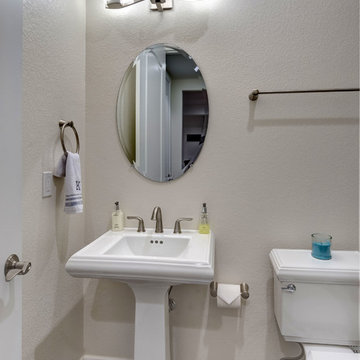
©Finished Basement Company
Photo of a mid-sized transitional powder room in Denver with a two-piece toilet, beige walls, slate floors, a pedestal sink and grey floor.
Photo of a mid-sized transitional powder room in Denver with a two-piece toilet, beige walls, slate floors, a pedestal sink and grey floor.
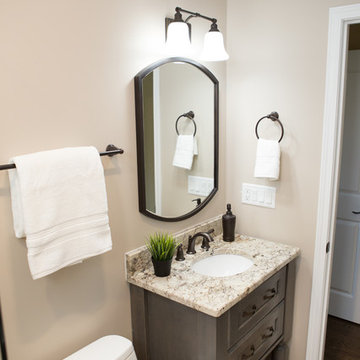
This is an example of a mid-sized transitional powder room in Chicago with recessed-panel cabinets, grey cabinets, a one-piece toilet, beige walls, porcelain floors, a drop-in sink, engineered quartz benchtops, grey floor and multi-coloured benchtops.
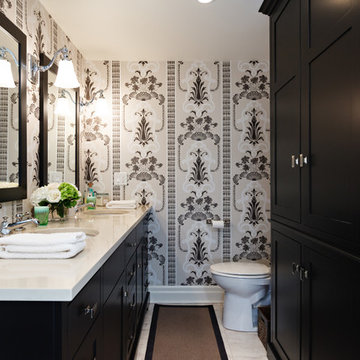
This is an example of a small traditional powder room in Toronto with shaker cabinets, black cabinets, a two-piece toilet, multi-coloured walls, marble floors, an undermount sink, engineered quartz benchtops and grey floor.

Cloakroom Bathroom in Horsham, West Sussex
A unique theme was required for this compact cloakroom space, which includes William Morris wallpaper and an illuminating HiB mirror.
The Brief
This client sought to improve an upstairs cloakroom with a new design that includes all usual amenities for a cloakroom space.
They favoured a unique theme, preferring to implement a distinctive style as they had in other areas in their property.
Design Elements
Within a compact space designer Martin has been able to implement the fantastic uniquity that the client required for this room.
A half-tiled design was favoured from early project conversations and at the design stage designer Martin floated the idea of using wallpaper for the remaining wall space. Martin used a William Morris wallpaper named Strawberry Thief in the design, and the client loved it, keeping it as part of the design.
To keep the small room neat and tidy, Martin recommended creating a shelf area, which would also conceal the cistern. To suit the theme brassware, flush plate and towel rail have been chosen in a matt black finish.
Project Highlight
The highlight of this project is the wonderful illuminating mirror, which combines perfectly with the traditional style this space.
This is a HiB mirror named Bellus and is equipped with colour changing LED lighting which can be controlled by motion sensor switch.
The End Result
This project typifies the exceptional results our design team can achieve even within a compact space. Designer Martin has been able to conjure a great theme which the clients loved and achieved all the elements of their brief for this space.
If you are looking to transform a bathroom big or small, get the help of our experienced designers who will create a bathroom design you will love for years to come. Arrange a free design appointment in showroom or online today.
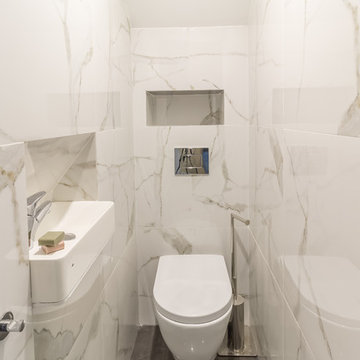
Photo par Farid Ounadjela
Photo of a small contemporary powder room in Nice with a wall-mount toilet, white tile, ceramic tile, white walls, porcelain floors, a wall-mount sink, tile benchtops, grey floor and grey benchtops.
Photo of a small contemporary powder room in Nice with a wall-mount toilet, white tile, ceramic tile, white walls, porcelain floors, a wall-mount sink, tile benchtops, grey floor and grey benchtops.
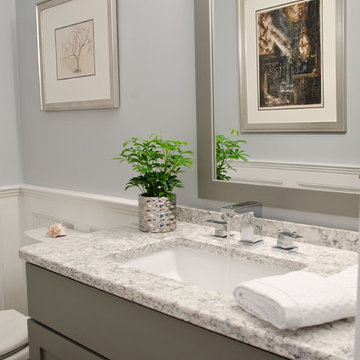
The powder room was transformed and appointed with impeccable details. Panel molding around the perimeter of the room combined with hand pressed 2x2 metal accent pieces highlighting the tile floor bring added character and dimension to this quaint little space.
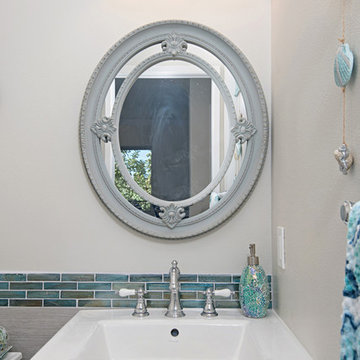
This powder room has a beach theme going through it. Porcelain tile on the floor and walls look spectacular along with the bright blue liners. Preview First
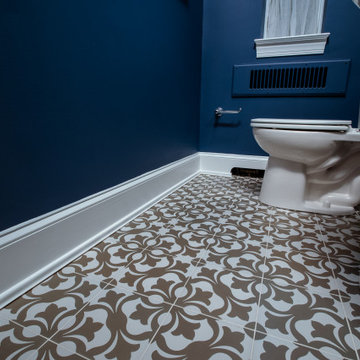
Design ideas for a small transitional powder room in Baltimore with a two-piece toilet, blue walls, ceramic floors, a pedestal sink, grey floor and a freestanding vanity.
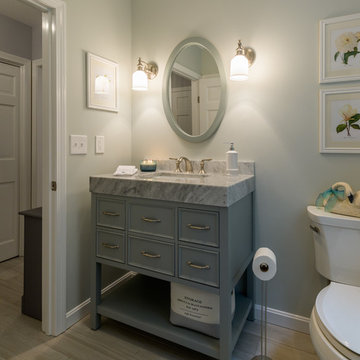
John Hession Photography
Inspiration for a mid-sized country powder room in Boston with quartzite benchtops, grey floor, grey benchtops, furniture-like cabinets, blue cabinets, a two-piece toilet, blue walls, vinyl floors and an undermount sink.
Inspiration for a mid-sized country powder room in Boston with quartzite benchtops, grey floor, grey benchtops, furniture-like cabinets, blue cabinets, a two-piece toilet, blue walls, vinyl floors and an undermount sink.
Powder Room Design Ideas with Grey Floor
6