Powder Room Design Ideas with Grey Walls and a Freestanding Vanity
Refine by:
Budget
Sort by:Popular Today
41 - 60 of 503 photos
Item 1 of 3
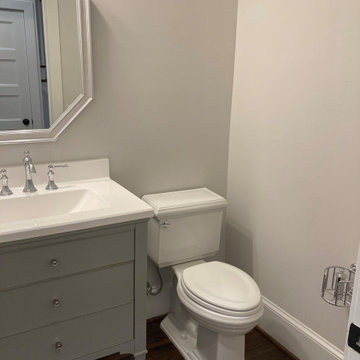
This is an example of a small transitional powder room in DC Metro with furniture-like cabinets, grey cabinets, a two-piece toilet, grey walls, dark hardwood floors, an integrated sink, solid surface benchtops, white benchtops and a freestanding vanity.
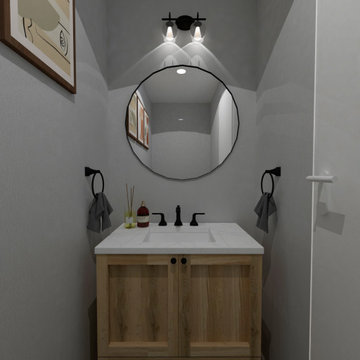
Photo of a transitional powder room in San Francisco with a freestanding vanity, light wood cabinets, gray tile, grey walls and white benchtops.
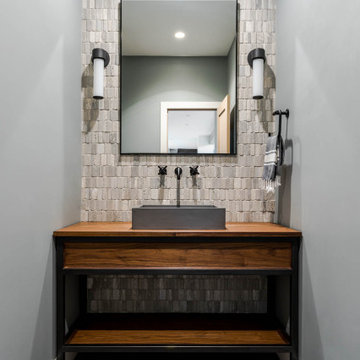
Inspiration for a mid-sized transitional powder room in Denver with medium wood cabinets, a two-piece toilet, multi-coloured tile, limestone, grey walls, porcelain floors, a vessel sink, wood benchtops, grey floor, brown benchtops and a freestanding vanity.

輸入クロスを使用してアクセントにしています。
Design ideas for a small powder room in Other with open cabinets, black cabinets, a one-piece toilet, gray tile, grey walls, vinyl floors, a drop-in sink, beige floor, black benchtops and a freestanding vanity.
Design ideas for a small powder room in Other with open cabinets, black cabinets, a one-piece toilet, gray tile, grey walls, vinyl floors, a drop-in sink, beige floor, black benchtops and a freestanding vanity.
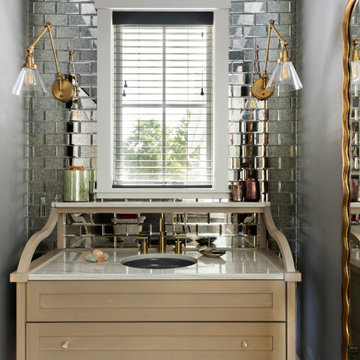
Design ideas for a country powder room in Minneapolis with shaker cabinets, light wood cabinets, mirror tile, grey walls, medium hardwood floors, an undermount sink, brown floor, white benchtops and a freestanding vanity.
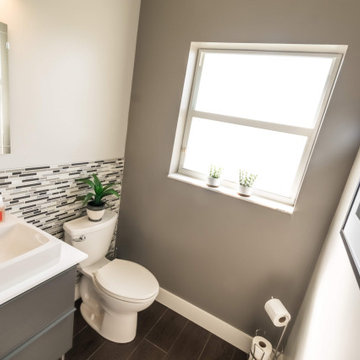
Small transitional powder room in Miami with flat-panel cabinets, grey cabinets, a one-piece toilet, gray tile, matchstick tile, grey walls, porcelain floors, granite benchtops, brown floor, white benchtops and a freestanding vanity.
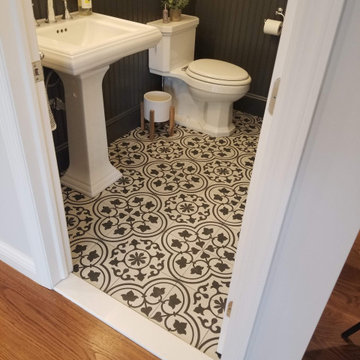
Whole Home design that encompasses a Modern Farmhouse aesthetic. Photos and design by True Identity Concepts.
Design ideas for a small powder room in New York with yellow cabinets, a two-piece toilet, grey walls, cement tiles, a pedestal sink, multi-coloured floor, a freestanding vanity and decorative wall panelling.
Design ideas for a small powder room in New York with yellow cabinets, a two-piece toilet, grey walls, cement tiles, a pedestal sink, multi-coloured floor, a freestanding vanity and decorative wall panelling.
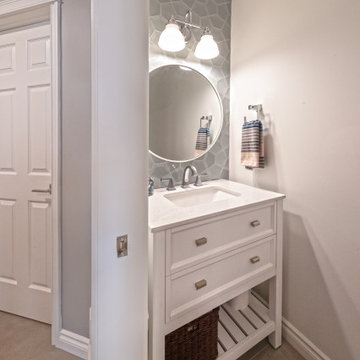
These clients were referred to us by another happy client! They wanted to refresh the main and second levels of their early 2000 home, as well as create a more open feel to their main floor and lose some of the dated highlights like green laminate countertops, oak cabinets, flooring, and railing. A 3-way fireplace dividing the family room and dining nook was removed, and a great room concept created. Existing oak floors were sanded and refinished, the kitchen was redone with new cabinet facing, countertops, and a massive new island with additional cabinetry. A new electric fireplace was installed on the outside family room wall with a wainscoting and brick surround. Additional custom wainscoting was installed in the front entry and stairwell to the upstairs. New flooring and paint throughout, new trim, doors, and railing were also added. All three bathrooms were gutted and re-done with beautiful cabinets, counters, and tile. A custom bench with lockers and cubby storage was also created for the main floor hallway / back entry. What a transformation! A completely new and modern home inside!
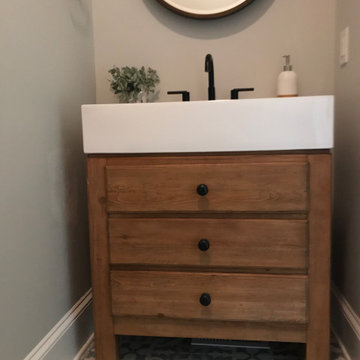
Power Room with single mason vanity
Design ideas for an expansive modern powder room in Other with shaker cabinets, a two-piece toilet, grey walls, white benchtops, a freestanding vanity, brown floor, an undermount sink, brown cabinets and porcelain floors.
Design ideas for an expansive modern powder room in Other with shaker cabinets, a two-piece toilet, grey walls, white benchtops, a freestanding vanity, brown floor, an undermount sink, brown cabinets and porcelain floors.

This is an example of a country powder room in Chicago with shaker cabinets, blue cabinets, a one-piece toilet, grey walls, ceramic floors, an undermount sink, marble benchtops, multi-coloured floor, white benchtops, a freestanding vanity, vaulted and decorative wall panelling.
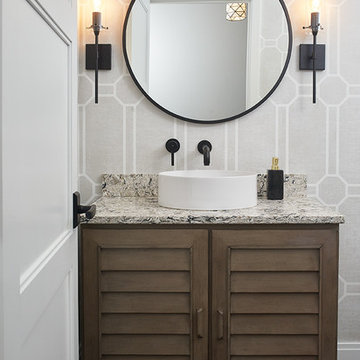
Transitional powder room in Grand Rapids with dark wood cabinets, grey walls, dark hardwood floors, a vessel sink, brown floor, a freestanding vanity, wallpaper, louvered cabinets and multi-coloured benchtops.

First floor powder room.
This is an example of a small transitional powder room in Chicago with shaker cabinets, grey cabinets, a one-piece toilet, gray tile, grey walls, marble floors, an undermount sink, quartzite benchtops, white floor, grey benchtops and a freestanding vanity.
This is an example of a small transitional powder room in Chicago with shaker cabinets, grey cabinets, a one-piece toilet, gray tile, grey walls, marble floors, an undermount sink, quartzite benchtops, white floor, grey benchtops and a freestanding vanity.
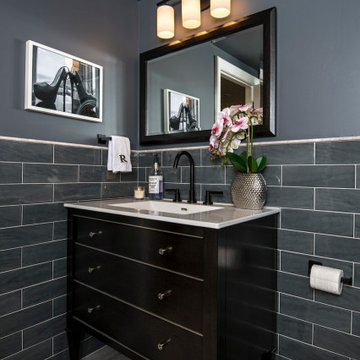
Photo of a transitional powder room in New York with flat-panel cabinets, black cabinets, gray tile, grey walls, an integrated sink, grey floor, grey benchtops and a freestanding vanity.
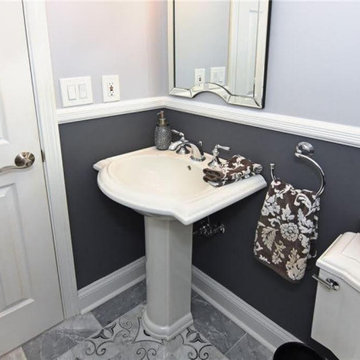
An interior design collaboration with the homeowners offers a well connected transitional style throughout the home. From an open concept kitchen and family room, to a guest powder room, spacious Master Bathroom, and coordination of paint and window treatments for the Living Room, Dining Room, and Master Bedroom. Interior Design by True Identity Concepts.

Design ideas for a mid-sized industrial powder room in Moscow with a two-piece toilet, gray tile, grey walls, porcelain floors, a console sink, grey floor, white benchtops, a freestanding vanity, recessed and panelled walls.
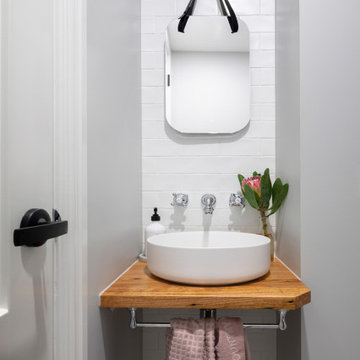
For this knock-down rebuild family home, the interior design aesthetic was Hampton’s style in the city. The brief for this home was traditional with a touch of modern. Effortlessly elegant and very detailed with a warm and welcoming vibe. Built by R.E.P Building. Photography by Hcreations.

Adding the decorative molding to this powder room combined with the curved vanity transformed the space into a classic powder room befitting this fabulous home.
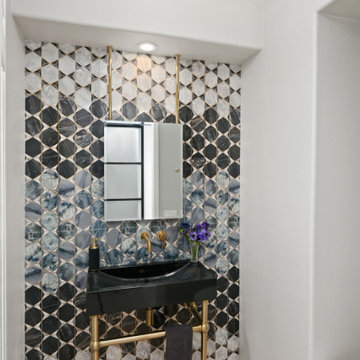
This contemporary powder room has just the right sparkle and color to create an exciting space. Free standing black marble vanity and gold accents add glamour. The large format porcelain wall tile treatment provides the distinctive design element.
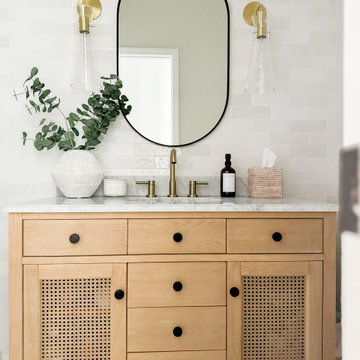
A light and airy modern organic main floor that features crisp white built-ins that are thoughtfully curated, warm wood tones for balance, and brass hardware and lighting for contrast.
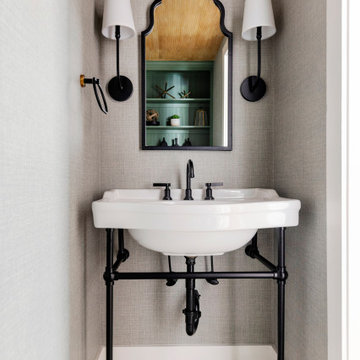
Natural elements collaborate to create a bespoke, timeless design- rich in texture, warmth, and earthiness.
Transitional powder room in Houston with grey walls, multi-coloured floor and a freestanding vanity.
Transitional powder room in Houston with grey walls, multi-coloured floor and a freestanding vanity.
Powder Room Design Ideas with Grey Walls and a Freestanding Vanity
3