Powder Room Design Ideas with Grey Walls and a Freestanding Vanity
Refine by:
Budget
Sort by:Popular Today
141 - 160 of 502 photos
Item 1 of 3
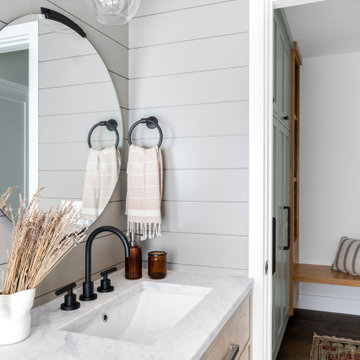
Mid-sized country powder room in San Francisco with recessed-panel cabinets, brown cabinets, a one-piece toilet, grey walls, marble floors, an undermount sink, marble benchtops, white floor, white benchtops, a freestanding vanity and planked wall panelling.
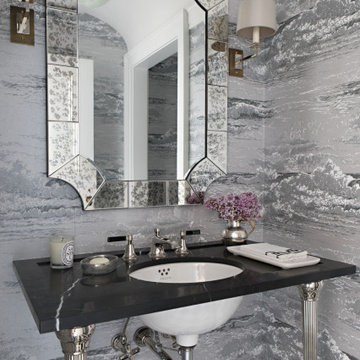
Inspiration for a mid-sized transitional powder room in Los Angeles with furniture-like cabinets, grey walls, a console sink, black benchtops and a freestanding vanity.

This coastal farmhouse design is destined to be an instant classic. This classic and cozy design has all of the right exterior details, including gray shingle siding, crisp white windows and trim, metal roofing stone accents and a custom cupola atop the three car garage. It also features a modern and up to date interior as well, with everything you'd expect in a true coastal farmhouse. With a beautiful nearly flat back yard, looking out to a golf course this property also includes abundant outdoor living spaces, a beautiful barn and an oversized koi pond for the owners to enjoy.
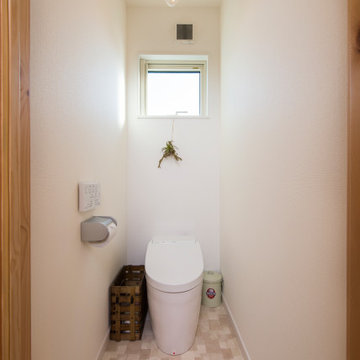
爽やかな壁紙が映える脱衣所。
広さは2畳となります。収納家具と洗濯機が十分に設置できる広さになります。
トイレ(リクシル)
Design ideas for a small powder room in Other with flat-panel cabinets, brown cabinets, white tile, grey walls, white floor, a freestanding vanity, wallpaper and wallpaper.
Design ideas for a small powder room in Other with flat-panel cabinets, brown cabinets, white tile, grey walls, white floor, a freestanding vanity, wallpaper and wallpaper.
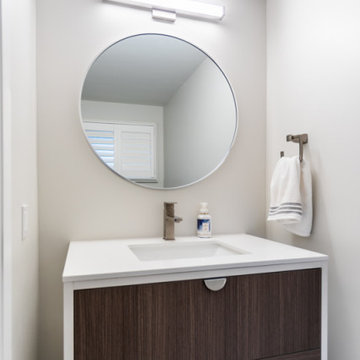
Small industrial powder room in Toronto with flat-panel cabinets, dark wood cabinets, a one-piece toilet, grey walls, marble floors, an undermount sink, engineered quartz benchtops, grey floor, white benchtops and a freestanding vanity.
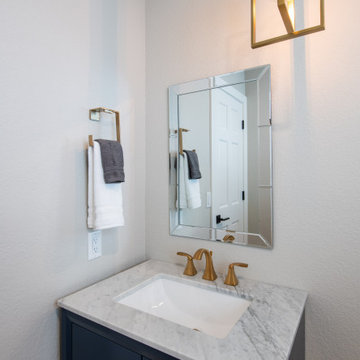
Inspiration for a small modern powder room in Other with blue cabinets, marble benchtops, multi-coloured benchtops, a freestanding vanity, a one-piece toilet, grey walls, light hardwood floors, a drop-in sink and flat-panel cabinets.
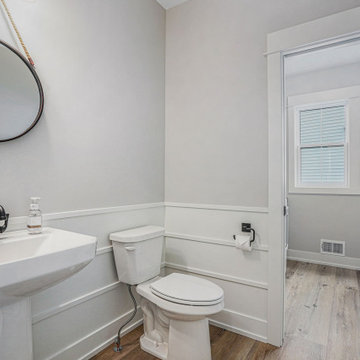
This quiet condo transitions beautifully from indoor living spaces to outdoor. An open concept layout provides the space necessary when family spends time through the holidays! Light gray interiors and transitional elements create a calming space. White beam details in the tray ceiling and stained beams in the vaulted sunroom bring a warm finish to the home.
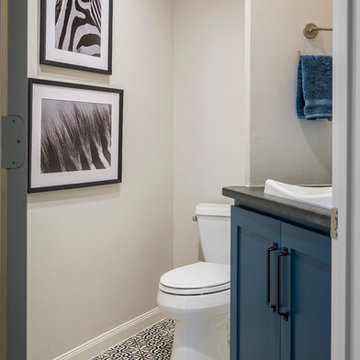
A fun jazzy powder bathroom highlights the client’s own photography. A patterned porcelain floor not only adds some pizzazz but is also a breeze to maintain. The deep blue vanity cabinet pops against the black, white, and gray tones.
Hidden behind the sideway, a free-hanging vanity mirror and industrial vanity light hang over the semi-vessel sink making this an unexpectedly fun room for guests to visit.
Builder: Wamhoff Design Build
Photographer:
Daniel Angulo
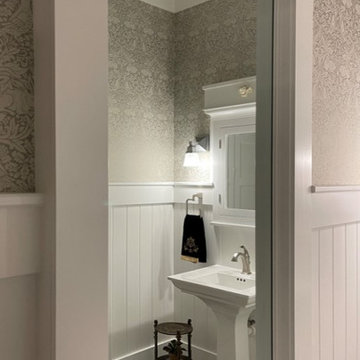
Photo of an arts and crafts powder room in Tampa with white cabinets, grey walls, mosaic tile floors, a pedestal sink, grey floor, a freestanding vanity and decorative wall panelling.
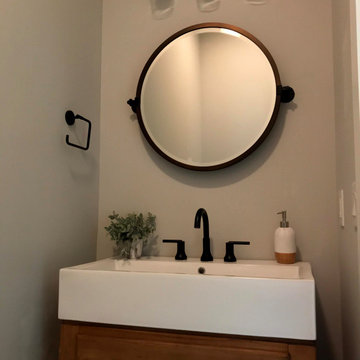
Power Room with single mason vanity
Inspiration for an expansive modern powder room in Other with shaker cabinets, brown floor, a two-piece toilet, grey walls, an undermount sink, white benchtops, a freestanding vanity, brown cabinets and porcelain floors.
Inspiration for an expansive modern powder room in Other with shaker cabinets, brown floor, a two-piece toilet, grey walls, an undermount sink, white benchtops, a freestanding vanity, brown cabinets and porcelain floors.
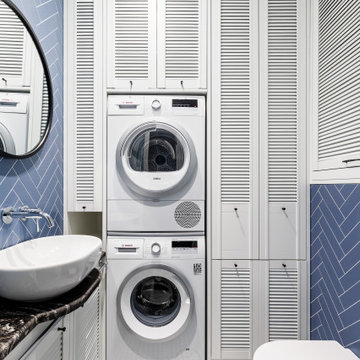
Photo of a small powder room in Saint Petersburg with white cabinets, blue tile, ceramic tile, grey walls, a vessel sink, black benchtops and a freestanding vanity.
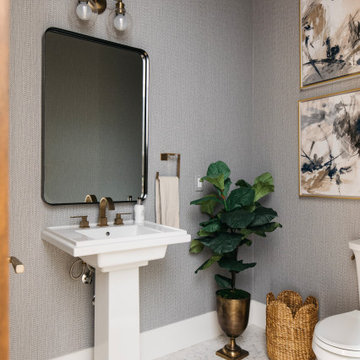
This modern Chandler Remodel project features a completely transformed powder bathroom with textured wallpaper on the walls and bold patterned wallpaper on the ceiling.
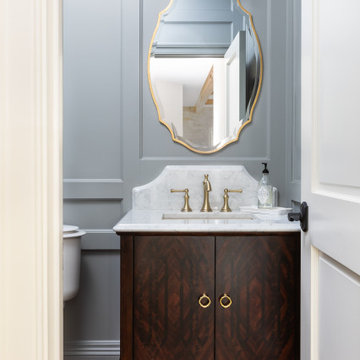
Complete renovation of a home in the rolling hills of the Loudoun County, Virginia horse country. New wood paneling in powder room with custom marble sink and brass fixtures and accessories.
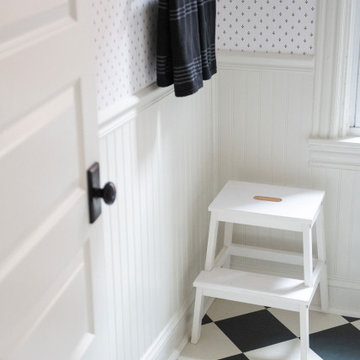
Inspiration for a transitional powder room in Jacksonville with a one-piece toilet, grey walls, vinyl floors, a pedestal sink, black floor, a freestanding vanity and decorative wall panelling.

Old world inspired, wallpapered powder room with v-groove wainscot, wall mount faucet and vessel sink.
Design ideas for a small traditional powder room in Other with open cabinets, dark wood cabinets, a two-piece toilet, grey walls, a vessel sink, marble benchtops, brown floor, yellow benchtops, a freestanding vanity, vaulted and wallpaper.
Design ideas for a small traditional powder room in Other with open cabinets, dark wood cabinets, a two-piece toilet, grey walls, a vessel sink, marble benchtops, brown floor, yellow benchtops, a freestanding vanity, vaulted and wallpaper.
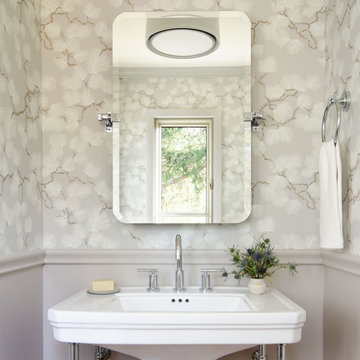
Country powder room in Cleveland with a freestanding vanity, wallpaper, grey walls and a console sink.
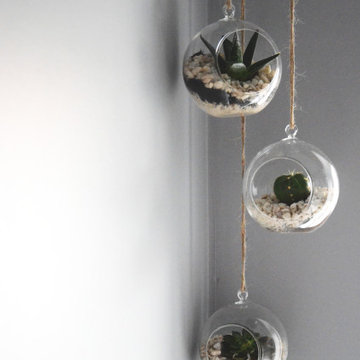
Small scandinavian powder room in Manchester with a one-piece toilet, white tile, ceramic tile, grey walls, ceramic floors, multi-coloured floor and a freestanding vanity.
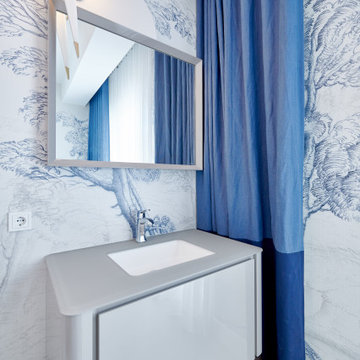
Design ideas for a small contemporary powder room in Other with flat-panel cabinets, grey cabinets, grey walls, porcelain floors, an undermount sink, grey floor, grey benchtops, a freestanding vanity and wallpaper.
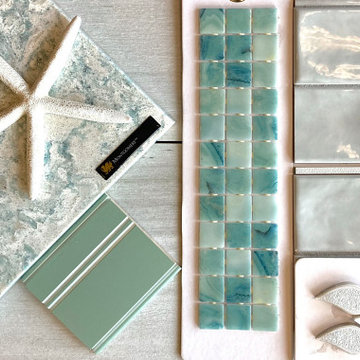
Inspiration for a small beach style powder room in Boston with furniture-like cabinets, green cabinets, a two-piece toilet, gray tile, subway tile, grey walls, porcelain floors, an undermount sink, quartzite benchtops, grey floor, green benchtops and a freestanding vanity.
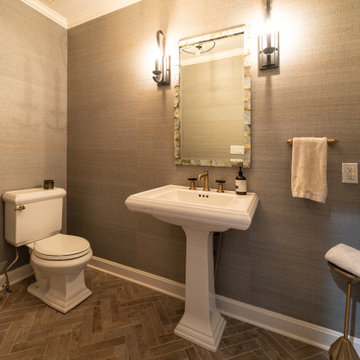
Refined transitional historic home in Brookside, Kansas City, MO — designed by Buck Wimberly at ULAH Interiors + Design.
This is an example of a mid-sized transitional powder room in Kansas City with a two-piece toilet, grey walls, brick floors, a pedestal sink, grey floor, a freestanding vanity and wallpaper.
This is an example of a mid-sized transitional powder room in Kansas City with a two-piece toilet, grey walls, brick floors, a pedestal sink, grey floor, a freestanding vanity and wallpaper.
Powder Room Design Ideas with Grey Walls and a Freestanding Vanity
8