Powder Room Design Ideas with Grey Walls and Black Benchtops
Refine by:
Budget
Sort by:Popular Today
81 - 100 of 266 photos
Item 1 of 3
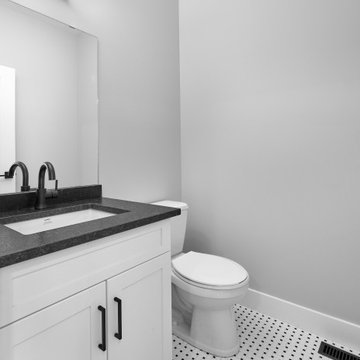
Photo of a mid-sized modern powder room in Edmonton with shaker cabinets, white cabinets, a two-piece toilet, grey walls, mosaic tile floors, an undermount sink, granite benchtops, multi-coloured floor, black benchtops and a built-in vanity.
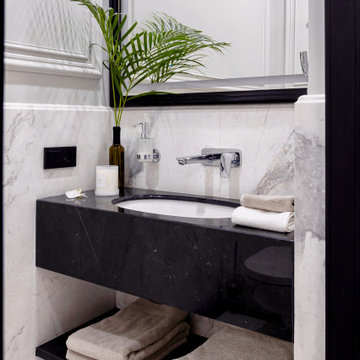
This is an example of a small contemporary powder room in Other with flat-panel cabinets, black cabinets, white tile, marble, grey walls, marble floors, an undermount sink, marble benchtops, white floor, black benchtops and a floating vanity.
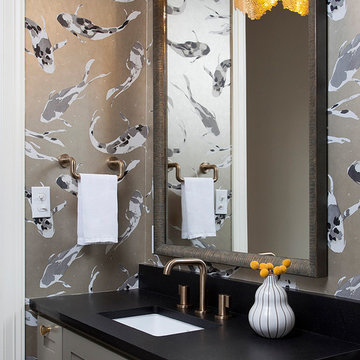
This is an example of a mid-sized transitional powder room in Austin with raised-panel cabinets, grey cabinets, a two-piece toilet, grey walls, an undermount sink, granite benchtops and black benchtops.
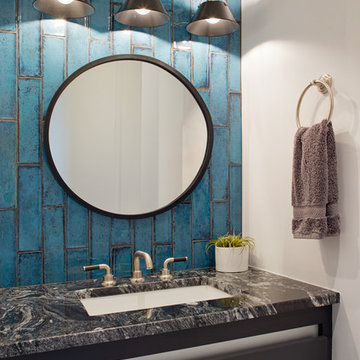
Design ideas for a large modern powder room in Other with flat-panel cabinets, grey cabinets, a one-piece toilet, blue tile, ceramic tile, grey walls, ceramic floors, an undermount sink, granite benchtops, white floor and black benchtops.
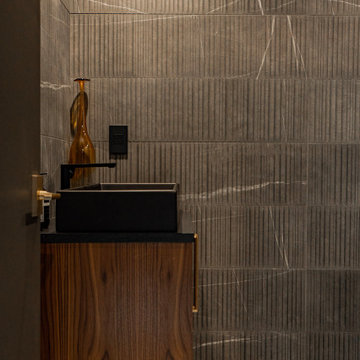
This is an example of a midcentury powder room in Dallas with flat-panel cabinets, dark wood cabinets, a two-piece toilet, gray tile, porcelain tile, grey walls, porcelain floors, a vessel sink, engineered quartz benchtops, multi-coloured floor, black benchtops and a built-in vanity.
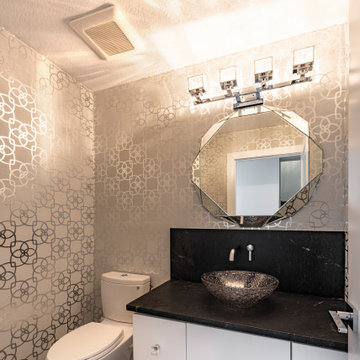
Modern powder room with flat-panel cabinets, white cabinets, a one-piece toilet, grey walls, vinyl floors, a vessel sink, marble benchtops and black benchtops.
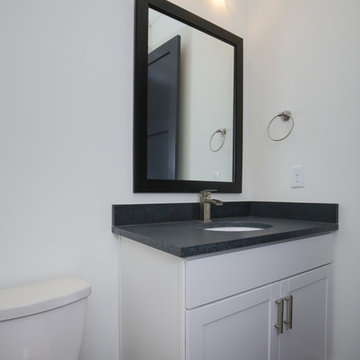
Stephen Thrift Photography
Design ideas for a mid-sized transitional powder room in Raleigh with shaker cabinets, white cabinets, grey walls, an undermount sink, granite benchtops, brown floor, a one-piece toilet, dark hardwood floors and black benchtops.
Design ideas for a mid-sized transitional powder room in Raleigh with shaker cabinets, white cabinets, grey walls, an undermount sink, granite benchtops, brown floor, a one-piece toilet, dark hardwood floors and black benchtops.
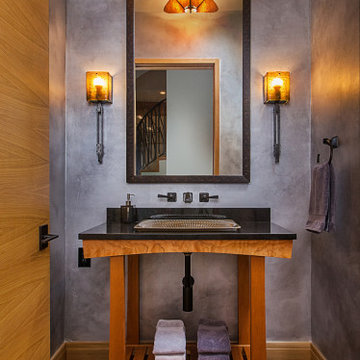
A custom made vanity is the centerpiece of this stunning powder room. Design and Construction by Meadowlark Design + Build. Photography by Jeff Garland.
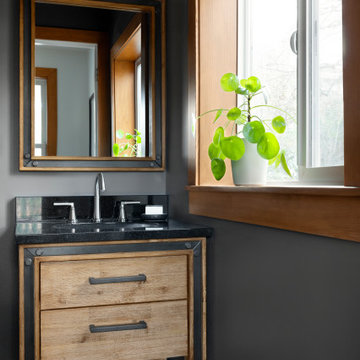
Photo of a small powder room in Seattle with flat-panel cabinets, medium wood cabinets, grey walls, pebble tile floors, an undermount sink, granite benchtops, grey floor, black benchtops and a freestanding vanity.
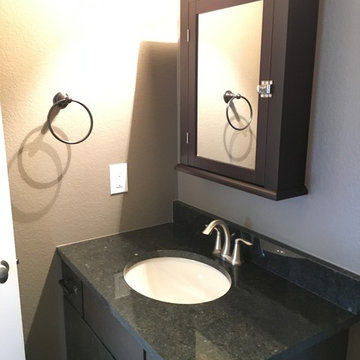
Inspiration for a mid-sized contemporary powder room in Milwaukee with recessed-panel cabinets, dark wood cabinets, grey walls, an undermount sink, granite benchtops and black benchtops.
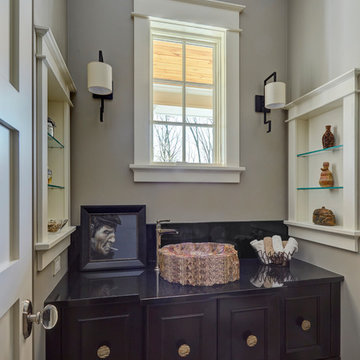
Floating ebony colored vanity with petrified wood vessel sink. Matching recessed medicine cabinets with glass shelves. Photo by MIke Kaskel
Photo of a small traditional powder room in Chicago with furniture-like cabinets, dark wood cabinets, grey walls, porcelain floors, a vessel sink, granite benchtops, brown floor and black benchtops.
Photo of a small traditional powder room in Chicago with furniture-like cabinets, dark wood cabinets, grey walls, porcelain floors, a vessel sink, granite benchtops, brown floor and black benchtops.
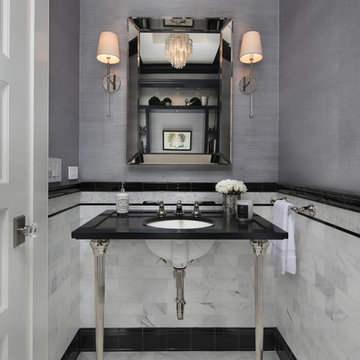
Bernard Andre
Design ideas for a mid-sized traditional powder room in San Francisco with gray tile, grey walls, a wall-mount sink, solid surface benchtops, a two-piece toilet, marble floors, marble and black benchtops.
Design ideas for a mid-sized traditional powder room in San Francisco with gray tile, grey walls, a wall-mount sink, solid surface benchtops, a two-piece toilet, marble floors, marble and black benchtops.
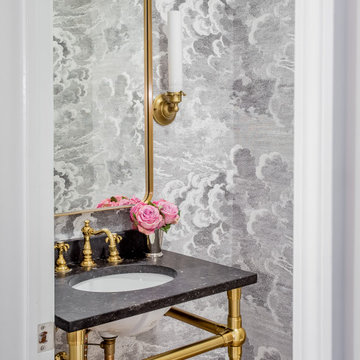
Inspiration for a small transitional powder room in Chicago with orange cabinets, a one-piece toilet, grey walls, light hardwood floors, a console sink, engineered quartz benchtops, black benchtops and a freestanding vanity.
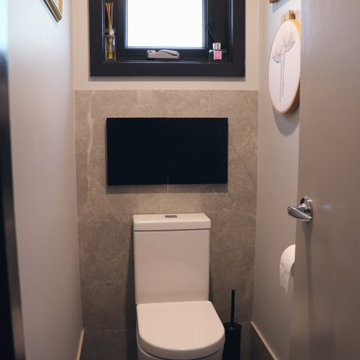
The clients of this home wanted to retain the footprint of the space, but create a haven in which they enjoyed using. The addition of wall niches and recessed cupboards extended the storage space they had in this space as well as creating interest with the use of a darker colour stone. The bold vanity is complimented by the calm, neutral tones of the tiles. Small personal items were added to this space that the clients requested to make the space as functional and practical as it could be, which resulted in a wonderfully personal space that will be used for many years to come.
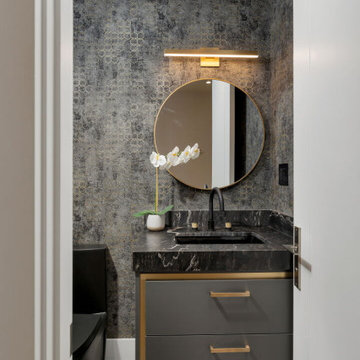
Mid-sized modern powder room in Toronto with flat-panel cabinets, black cabinets, a one-piece toilet, gray tile, mosaic tile, grey walls, porcelain floors, a console sink, granite benchtops, grey floor, black benchtops, a built-in vanity, recessed and wallpaper.
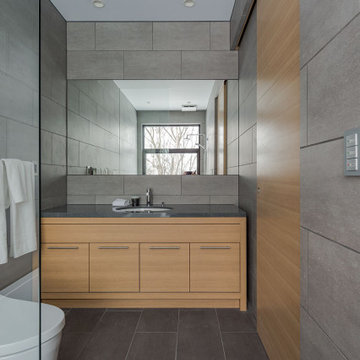
Modern powder room in Sapporo with light wood cabinets, a one-piece toilet, gray tile, ceramic tile, grey walls, ceramic floors, an undermount sink, granite benchtops, grey floor and black benchtops.
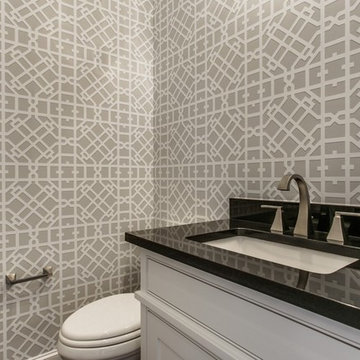
Design ideas for a mid-sized transitional powder room in Dallas with recessed-panel cabinets, white cabinets, a two-piece toilet, grey walls, an undermount sink, engineered quartz benchtops and black benchtops.
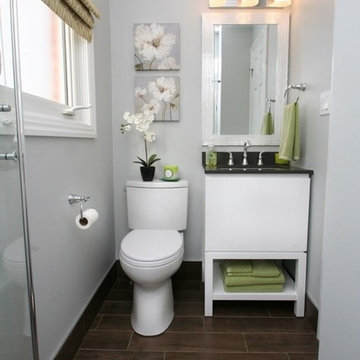
Photo of a small contemporary powder room with flat-panel cabinets, white cabinets, a two-piece toilet, grey walls, porcelain floors, an undermount sink, granite benchtops and black benchtops.
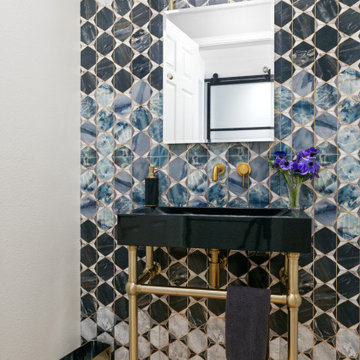
This contemporary powder room has just the right sparkle and color to create an exciting space. Free standing black marble vanity and gold accents add glamour. The large format porcelain wall tile treatment provides the distinctive design element.
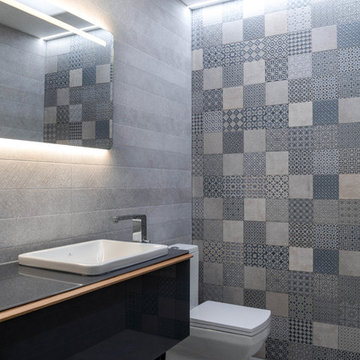
Modern powder room with patterned porcelain tile and wll mounted vanity.
This is an example of a mid-sized contemporary powder room in Vancouver with gray tile, porcelain tile, grey walls, a drop-in sink, glass benchtops, grey floor, flat-panel cabinets, black cabinets, a two-piece toilet, concrete floors and black benchtops.
This is an example of a mid-sized contemporary powder room in Vancouver with gray tile, porcelain tile, grey walls, a drop-in sink, glass benchtops, grey floor, flat-panel cabinets, black cabinets, a two-piece toilet, concrete floors and black benchtops.
Powder Room Design Ideas with Grey Walls and Black Benchtops
5