Powder Room Design Ideas with Grey Walls and Dark Hardwood Floors
Refine by:
Budget
Sort by:Popular Today
1 - 20 of 507 photos
Item 1 of 3
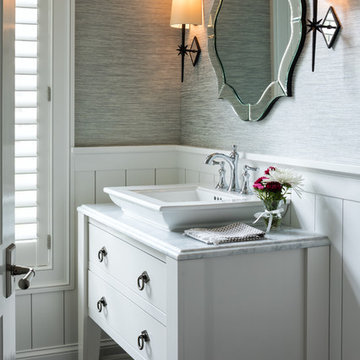
LANDMARK PHOTOGRAPHY
Beach style powder room in Minneapolis with furniture-like cabinets, white cabinets, grey walls, dark hardwood floors, a vessel sink, brown floor and white benchtops.
Beach style powder room in Minneapolis with furniture-like cabinets, white cabinets, grey walls, dark hardwood floors, a vessel sink, brown floor and white benchtops.
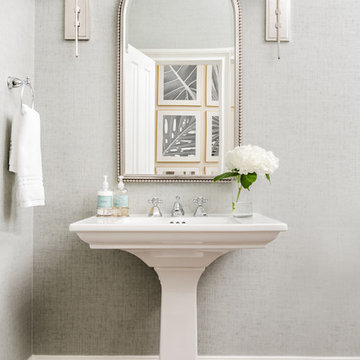
tiffany ringwald
Inspiration for a traditional powder room in Charlotte with grey walls, dark hardwood floors, a pedestal sink and brown floor.
Inspiration for a traditional powder room in Charlotte with grey walls, dark hardwood floors, a pedestal sink and brown floor.
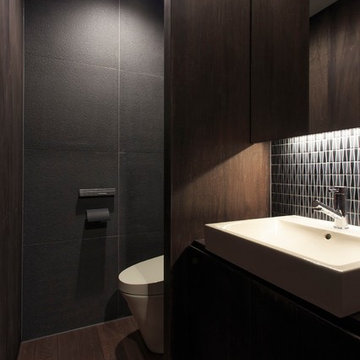
中庭のある切妻の家 写真:宮本卓也
Design ideas for an asian powder room in Other with flat-panel cabinets, dark wood cabinets, grey walls, dark hardwood floors, a vessel sink and brown floor.
Design ideas for an asian powder room in Other with flat-panel cabinets, dark wood cabinets, grey walls, dark hardwood floors, a vessel sink and brown floor.
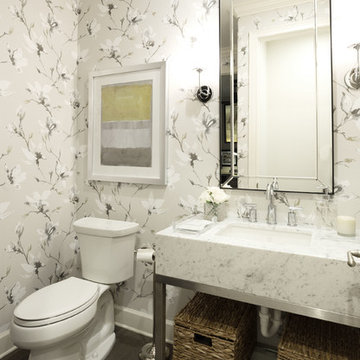
Photo of a mid-sized transitional powder room in Orlando with open cabinets, a two-piece toilet, grey walls, an undermount sink, brown floor, dark hardwood floors, marble benchtops and white benchtops.
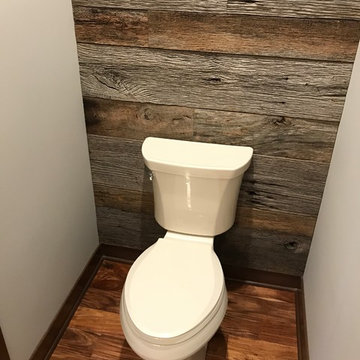
Design ideas for a mid-sized transitional powder room in Milwaukee with a two-piece toilet, grey walls, dark hardwood floors and brown floor.
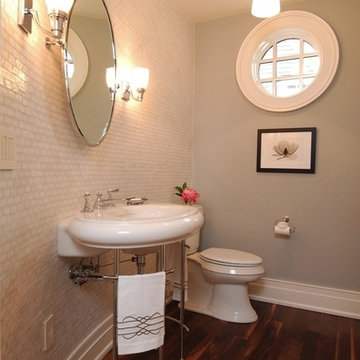
Traditional powder room in Charleston with a console sink, white tile, mosaic tile, grey walls and dark hardwood floors.
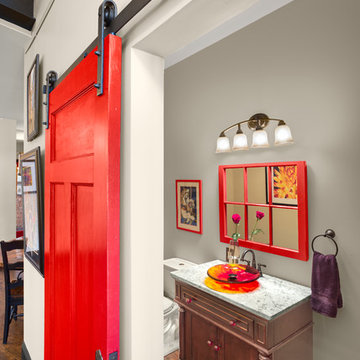
This project won in the 2013 Builders Association of Metropolitan Pittsburgh Housing Excellence Award for Best Urban Renewal Renovation Project. The glass bowl was made in the glass studio owned by the owner which is adjacent to the residence. The mirror is a repurposed window. The door is repurposed from a boarding house.
George Mendel
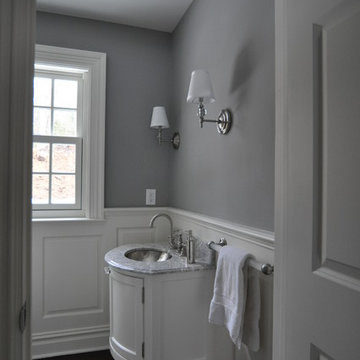
Photo of a small traditional powder room in New York with furniture-like cabinets, white cabinets, grey walls, dark hardwood floors, an undermount sink, marble benchtops and brown floor.
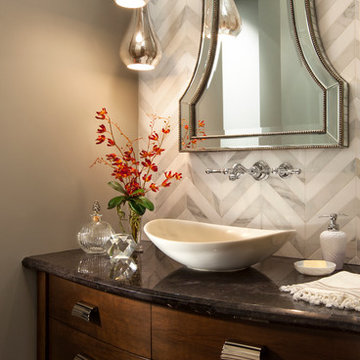
The powder room has a beautiful sculptural mirror that complements the mercury glass hanging pendant lights. The chevron tiled backsplash adds visual interest while creating a focal wall.
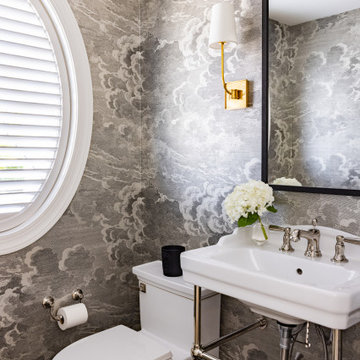
Design ideas for a transitional powder room in New York with grey walls, dark hardwood floors, a console sink, brown floor and wallpaper.
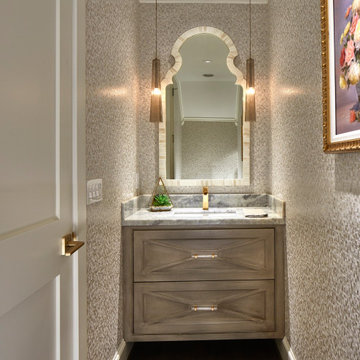
Inspiration for a transitional powder room in Dallas with beaded inset cabinets, grey cabinets, grey walls, dark hardwood floors, an undermount sink, brown floor, grey benchtops, a floating vanity and wallpaper.
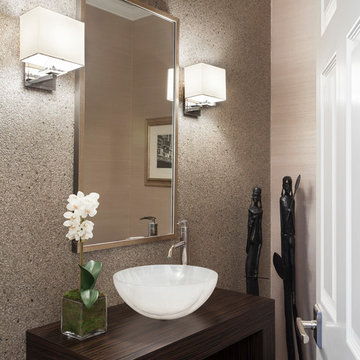
MODERN UPDATE TO POWDER ROOM
GRANITE & GRASSCLOTH WALLPAPER
FLOATING VESSEL ALABASTER SINK
CUSTOM VANITY
Photo of a small transitional powder room in New York with furniture-like cabinets, grey cabinets, grey walls, dark hardwood floors, a drop-in sink, marble benchtops and brown floor.
Photo of a small transitional powder room in New York with furniture-like cabinets, grey cabinets, grey walls, dark hardwood floors, a drop-in sink, marble benchtops and brown floor.
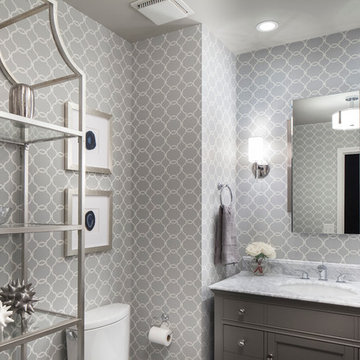
Overland Park Interior Designer, Arlene Ladegaard, of Design Connection, Inc. was contacted by the client after Brackman Construction recommended her. Prior to beginning the remodel, the Powder Room had outdated cabinetry, tile, plumbing fixtures, and poor lighting.
Ladegaard believes that Powder Rooms should have personality and sat out to transform the space as such. The new dark wood floors compliment the walls which are covered with a stately gray and white geometric patterned wallpaper. A new gray painted vanity with a Carrara Marble counter replaces the old oak vanity, and a pair of sconces, new mirror, and ceiling fixture add to the ambiance of the room.
Ladegaard decided to remove a closet that was not in good use, and instead, uses a beautiful etagere to display accessories that complement the overall palette and style of the house. Upon completion, the client is happy with the updates and loves the exquisite styling that is symbolic of his newly updated residence.
Design Connection, Inc. provided: space plans, elevations, lighting, material selections, wallpaper, furnishings, artwork, accessories, a liaison with the contractor, and project management.
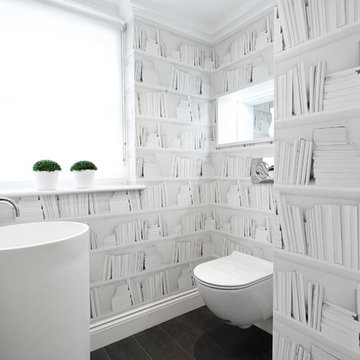
Christina Bull Photography
Design ideas for a small contemporary powder room in London with a pedestal sink, a wall-mount toilet, grey walls and dark hardwood floors.
Design ideas for a small contemporary powder room in London with a pedestal sink, a wall-mount toilet, grey walls and dark hardwood floors.

Powder Rm of our new-build project in a Chicago Northern suburb.
Design ideas for a small transitional powder room in Chicago with furniture-like cabinets, blue cabinets, a two-piece toilet, gray tile, porcelain tile, grey walls, dark hardwood floors, solid surface benchtops, white benchtops, a freestanding vanity and an undermount sink.
Design ideas for a small transitional powder room in Chicago with furniture-like cabinets, blue cabinets, a two-piece toilet, gray tile, porcelain tile, grey walls, dark hardwood floors, solid surface benchtops, white benchtops, a freestanding vanity and an undermount sink.

Elon Pure White Quartzite interlocking Ledgerstone on feature wall. Mini Jasper low-voltage pendants. Custom blue vanity and marble top by Ayr Cabinet Co.
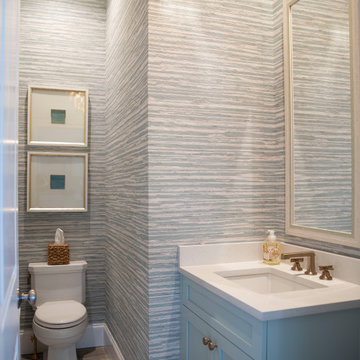
Photo of a transitional powder room in Philadelphia with shaker cabinets, blue cabinets, grey walls, dark hardwood floors, an undermount sink, brown floor, white benchtops, a built-in vanity and wallpaper.
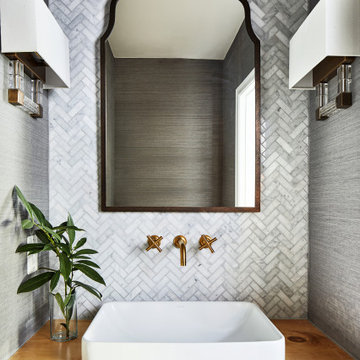
This is an example of a small beach style powder room in Chicago with open cabinets, light wood cabinets, a two-piece toilet, gray tile, stone tile, grey walls, dark hardwood floors, a vessel sink, wood benchtops, brown floor, brown benchtops, a floating vanity and wallpaper.
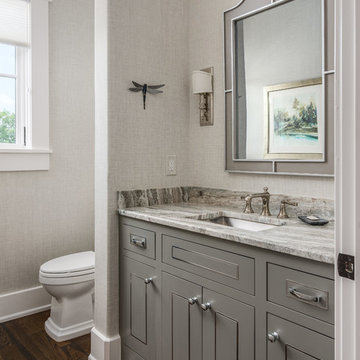
Photography: Garett + Carrie Buell of Studiobuell/ studiobuell.com
Photo of a transitional powder room in Nashville with furniture-like cabinets, grey cabinets, a two-piece toilet, grey walls, dark hardwood floors, an undermount sink and granite benchtops.
Photo of a transitional powder room in Nashville with furniture-like cabinets, grey cabinets, a two-piece toilet, grey walls, dark hardwood floors, an undermount sink and granite benchtops.
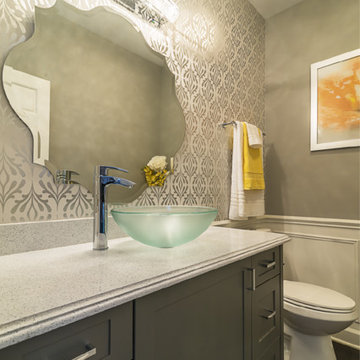
Inspiration for a mid-sized transitional powder room in Chicago with shaker cabinets, grey cabinets, a two-piece toilet, grey walls, dark hardwood floors, a vessel sink and engineered quartz benchtops.
Powder Room Design Ideas with Grey Walls and Dark Hardwood Floors
1