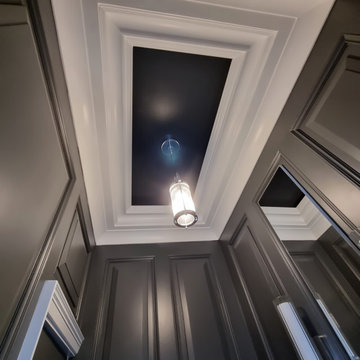Powder Room Design Ideas with Grey Walls and Green Walls
Refine by:
Budget
Sort by:Popular Today
121 - 140 of 9,583 photos
Item 1 of 3

The picture our clients had in mind was a boutique hotel lobby with a modern feel and their favorite art on the walls. We designed a space perfect for adult and tween use, like entertaining and playing billiards with friends. We used alder wood panels with nickel reveals to unify the visual palette of the basement and rooms on the upper floors. Beautiful linoleum flooring in black and white adds a hint of drama. Glossy, white acrylic panels behind the walkup bar bring energy and excitement to the space. We also remodeled their Jack-and-Jill bathroom into two separate rooms – a luxury powder room and a more casual bathroom, to accommodate their evolving family needs.
---
Project designed by Minneapolis interior design studio LiLu Interiors. They serve the Minneapolis-St. Paul area, including Wayzata, Edina, and Rochester, and they travel to the far-flung destinations where their upscale clientele owns second homes.
For more about LiLu Interiors, see here: https://www.liluinteriors.com/
To learn more about this project, see here:
https://www.liluinteriors.com/portfolio-items/hotel-inspired-basement-design/

Deep, rich green adds drama as well as the black honed granite surface. Arch mirror repeats design element throughout the home. Savoy House black sconces and matte black hardware.
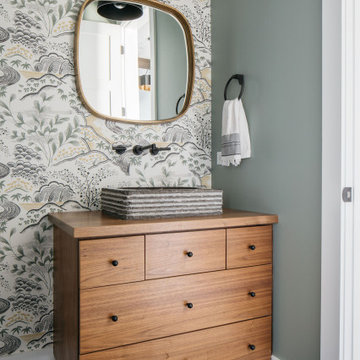
Powder rooms can be beautifully designed and functional!
Steam, water, product residue, and everyday wear and tear can gradually deteriorate your cabinetry. Ensure your vanity is made of quality wood, designed thoughtfully, and well maintained so it can last you a lifetime!
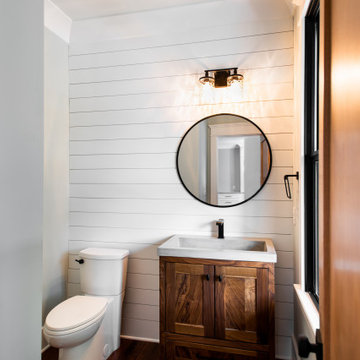
Mid-sized transitional powder room in Charleston with medium wood cabinets, a two-piece toilet, grey walls, medium hardwood floors, an integrated sink, concrete benchtops, grey benchtops, a freestanding vanity and planked wall panelling.

Inspiration for a small transitional powder room in Los Angeles with white cabinets, a one-piece toilet, green walls, medium hardwood floors, a pedestal sink, brown floor, white benchtops, a freestanding vanity and wallpaper.
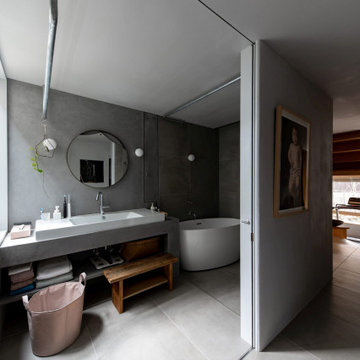
洗面と浴室はカーテンでの仕切り
Inspiration for a small scandinavian powder room in Tokyo with open cabinets, white cabinets, gray tile, porcelain tile, grey walls, porcelain floors, a drop-in sink, grey floor, grey benchtops and a built-in vanity.
Inspiration for a small scandinavian powder room in Tokyo with open cabinets, white cabinets, gray tile, porcelain tile, grey walls, porcelain floors, a drop-in sink, grey floor, grey benchtops and a built-in vanity.

Mid-sized transitional powder room in Denver with shaker cabinets, black cabinets, a one-piece toilet, grey walls, ceramic floors, an undermount sink, marble benchtops, multi-coloured floor, white benchtops and a floating vanity.
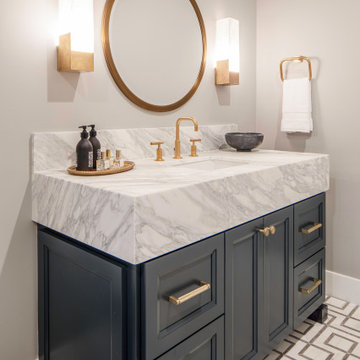
Amazing powder vanity with 8inch Calcutta overhang on a dark gray cabinet. Brass accents to finish it off.
This is an example of a mid-sized transitional powder room in San Francisco with shaker cabinets, grey cabinets, grey walls, marble floors, an undermount sink, marble benchtops, white floor, white benchtops and a built-in vanity.
This is an example of a mid-sized transitional powder room in San Francisco with shaker cabinets, grey cabinets, grey walls, marble floors, an undermount sink, marble benchtops, white floor, white benchtops and a built-in vanity.

Behind a full-height, and trim-less door is this little Powder Room. The porcelain vanity has an integrated sink and end niche for storage. A full height mirror, lustrous wallpaper, and an offset sconce are a few of the unexpected elements in this tiny space.
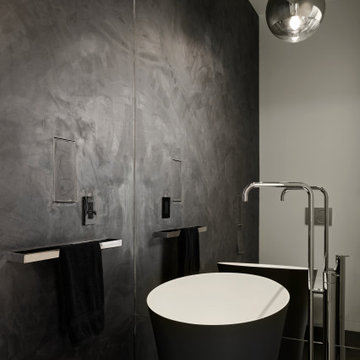
Design ideas for a mid-sized contemporary powder room in San Francisco with a wall-mount toilet, grey walls, porcelain floors, a wall-mount sink, solid surface benchtops, black floor, white benchtops and a freestanding vanity.
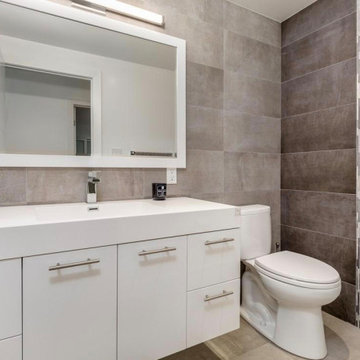
A small closet space was adjoined to the original powder room to create one large space with plenty of cabinet space. The basin is integrated into the countertop.
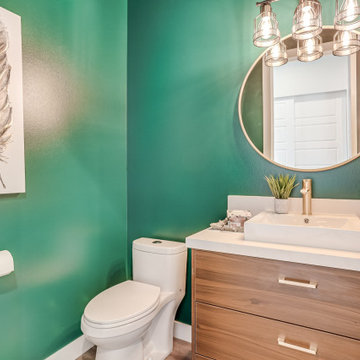
Photo of a contemporary powder room in Seattle with flat-panel cabinets, medium wood cabinets, green walls, a vessel sink, brown floor and white benchtops.
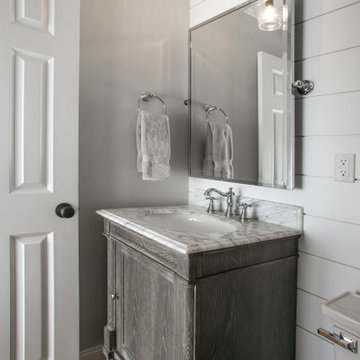
The original floor plan had to be restructured due to design flaws. The location of the door to the toilet caused you to hit your knee on the toilet bowl when entering the bathroom. While sitting on the toilet, the vanity would touch your side. This required proper relocation of the plumbing DWV and supply to the Powder Room. The existing delaminating vanity was also replaced with a Custom Vanity with Stiletto Furniture Feet and Aged Gray Stain. The vanity was complimented by a Carrera Marble Countertop with a Traditional Ogee Edge. A Custom site milled Shiplap wall, Beadboard Ceiling, and Crown Moulding details were added to elevate the small space. The existing tile floor was removed and replaced with new raw oak hardwood which needed to be blended into the existing oak hardwood. Then finished with special walnut stain and polyurethane.
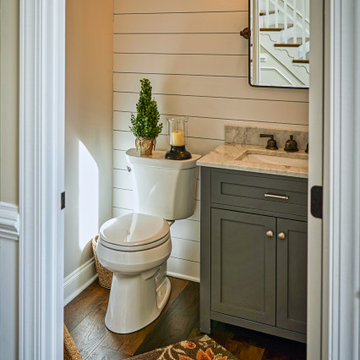
Modern farmhouse powder room boasts shiplap accent wall, painted grey cabinet and rustic wood floors.
Inspiration for a mid-sized transitional powder room in DC Metro with shaker cabinets, grey cabinets, a two-piece toilet, grey walls, medium hardwood floors, an undermount sink, granite benchtops, brown floor, brown benchtops, a freestanding vanity and planked wall panelling.
Inspiration for a mid-sized transitional powder room in DC Metro with shaker cabinets, grey cabinets, a two-piece toilet, grey walls, medium hardwood floors, an undermount sink, granite benchtops, brown floor, brown benchtops, a freestanding vanity and planked wall panelling.
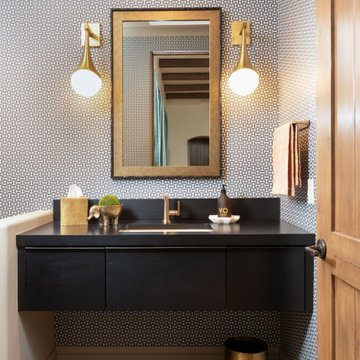
This is an example of a mid-sized midcentury powder room in Phoenix with flat-panel cabinets, black cabinets, grey walls, ceramic floors, an undermount sink, wood benchtops, black floor, black benchtops, a floating vanity and wallpaper.

Drama in a small space! Elegant, dimensional Walker Zanger tile creates a dramatic focal point in this sophisticated powder bath. The rough hewn European oak floating cabinetry ads warmth and layered texture to the space while the crisp matt white quartz countertop is the perfect foil for the etched stone sink. The sensuous curves of smooth carved stone reveal a patchwork of Japanese sashiko kimono pattern depicting organic elements such as waves, mountains and bamboo. The circular LED lit mirror echoes the flowing liquid lines of the tile and circular vessel sink.
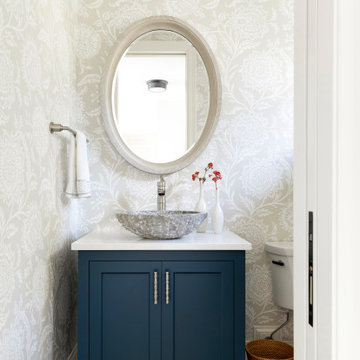
This sweet Powder Room was created to make visitors smile upon entry. The blue cabinet is complimented by a light quartz counter, vessel sink, a painted wood oval mirror and simple light fixture. The transitional floral pattern is a greige background with white pattern is a fun punch of dynamic-ness to this small space.
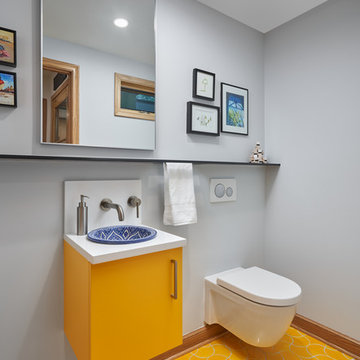
This is an example of a contemporary powder room in Minneapolis with flat-panel cabinets, yellow cabinets, a wall-mount toilet, grey walls, a drop-in sink, yellow floor and white benchtops.
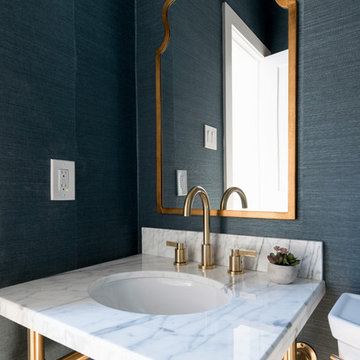
Inspiration for a small contemporary powder room in Dallas with open cabinets, green tile, green walls, light hardwood floors, a pedestal sink, marble benchtops and white benchtops.
Powder Room Design Ideas with Grey Walls and Green Walls
7
